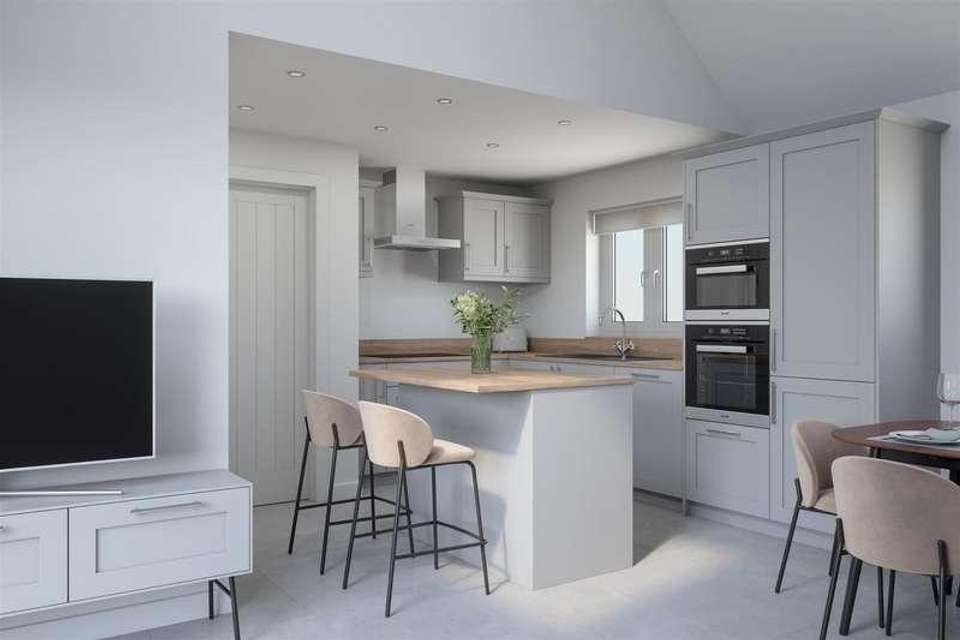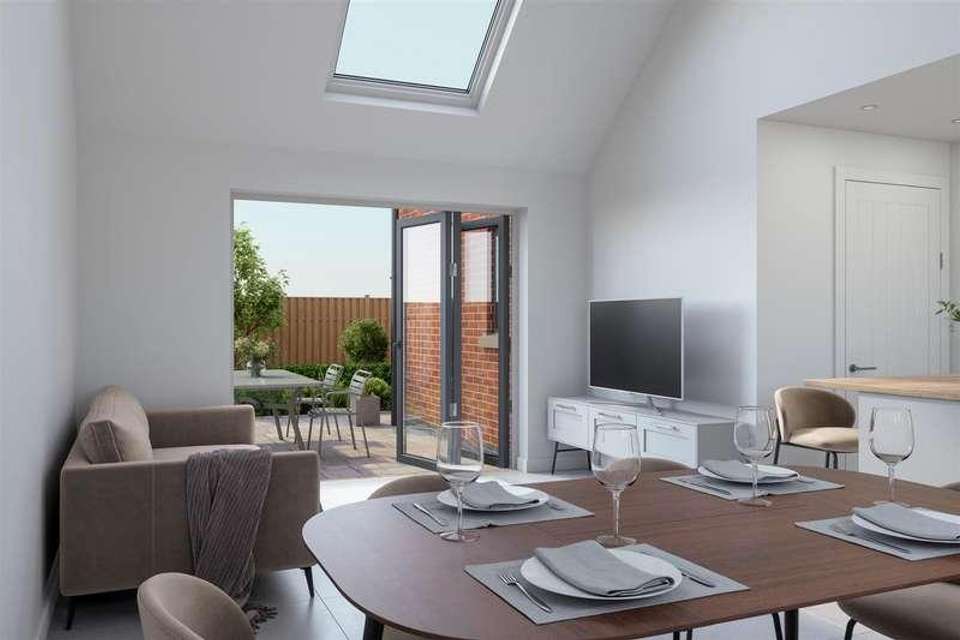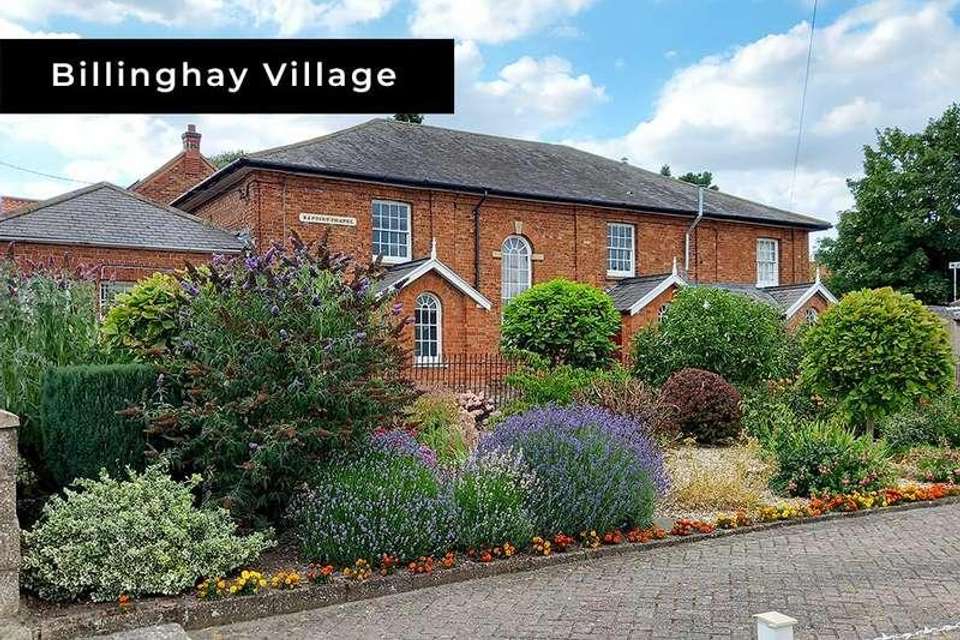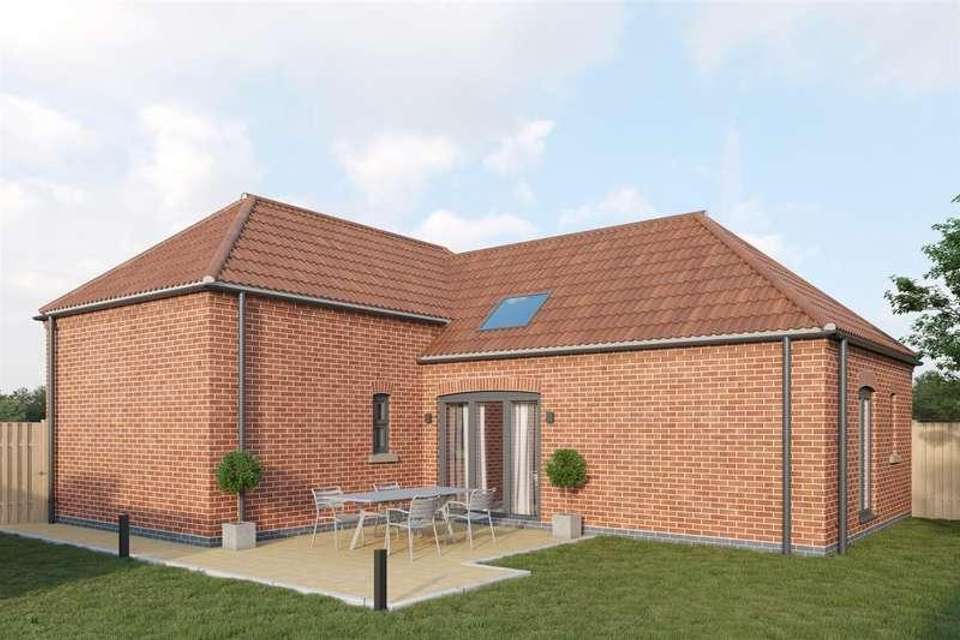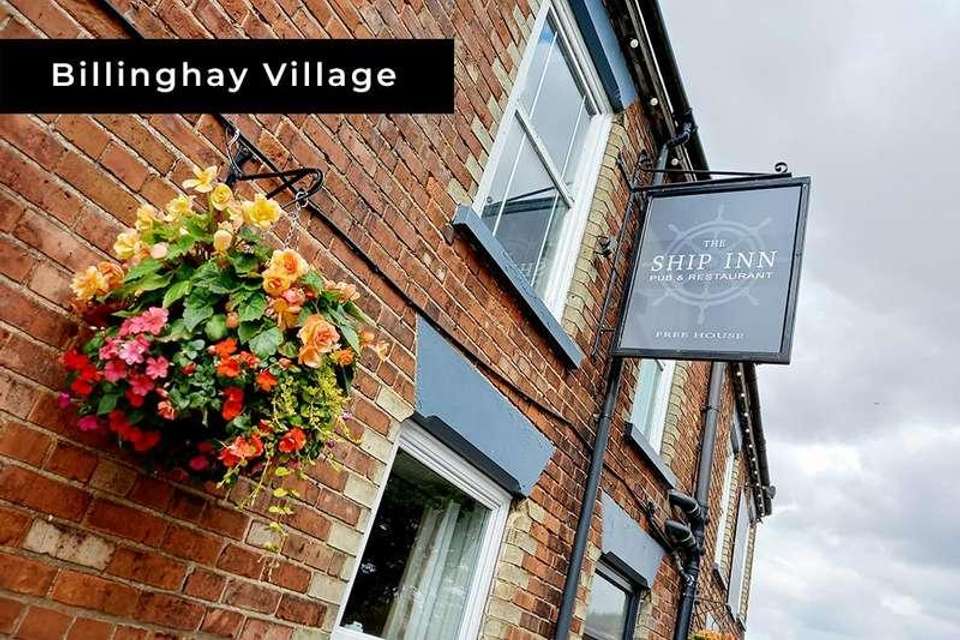3 bedroom bungalow for sale
Lincoln, LN4bungalow
bedrooms
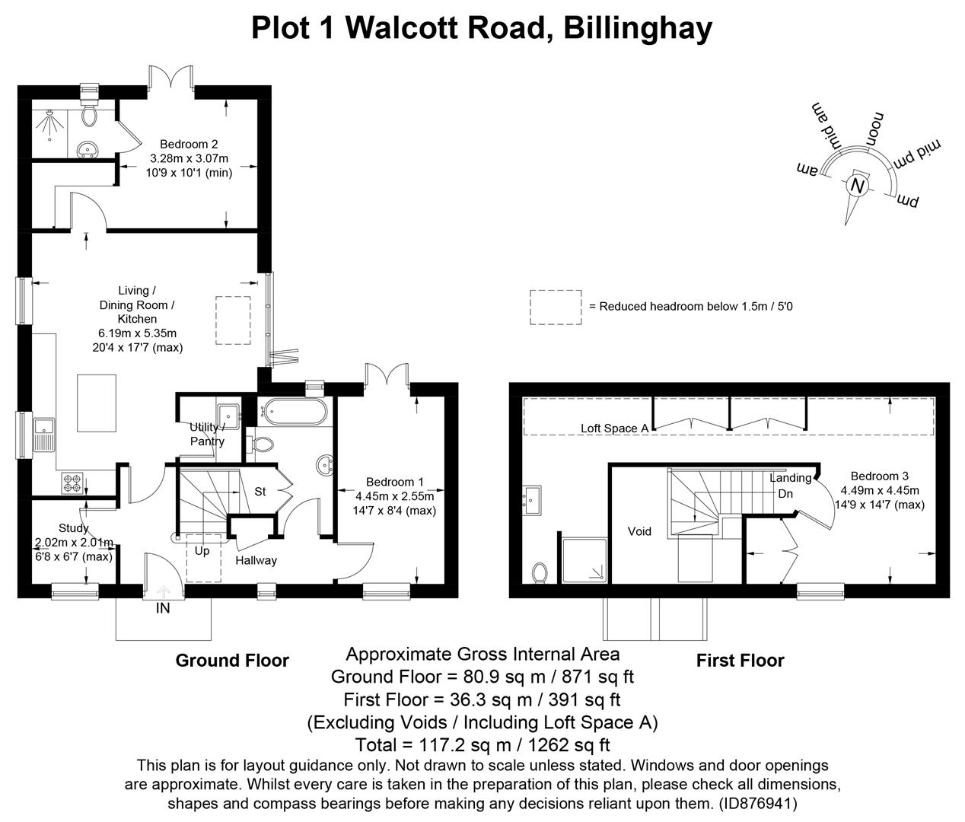
Property photos

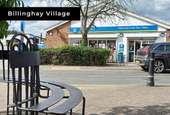


+7
Property description
Have all the children flown the nest and you're looking for somewhere peaceful to retire? Are you wanting to make the move to single-storey living but have all the benefits of a modern home? Look no further than this pair of detached newly built bungalows, situated on a small, exclusive development in Billinghay!We're pleased to bring to market this pair of 2 and 3 bedroom detached bungalows situated in the heart of Billinghay village. Built by a small local developer, buyers can expect a high specification throughout and carefully considered layouts to suit your family needs. Both plots benefit from generous off street parking, modern kitchens with integrated appliances and a handy outdoor storage.Plot 1 is an impressive 3 bedroom dormer bungalow, with a large master suite on the first floor with fitted wardrobes and open 3 piece ensuite. Buyers can be wowed on entry, with the hallway benefitting from a full height vaulted ceiling with sky light, which is continued through to the open plan kitchen/living/dining room. There is an additional utility room next to the kitchen and a set of bifold doors lead out onto the private, south-facing rear garden. The ground floor further benefits from an additional study, family bathroom and two double bedrooms with built-in-wardrobes and ensuite bathroom to the larger of the two. Outside, buyers can expect ample parking with block paved driveways and lawned rear gardens with generous patio. The developer will also provide a handy storage shed in the rear garden.Property SpecificationExternal:- Brindle Block Paved Driveways- Terracotta Clay Pantile Roof- Anthracite UPVC Windows - Car Charging Point- Outside Tap- Up and Down Lighters to Front and Rear- Mix of Patio and Turfed Rear Gardens- Fully Fenced BoundariesInternal:- Electric Pressurised Boiler with Radiators - Modern Skirting and Architraves - Tiled Flooring to All Bathrooms and Ensuites, Hallway and Kitchen/Diner/Lounge- Carpet to Bedrooms- Fully Fitted Kitchens with Integrated Hob, Oven, Fridge/Freezer, Extractor Fan and Dishwasher- Breakfast Bar Island to Kitchens - Half Tiled Bathroom and Ensuites- Vanity Units to Bathroom and Ensuites with Modern Sanitaryware- Fitted Wardrobes to Master BedroomsHallwayStudy2.02m x 2.01m (6'7 x 6'7 )Living / Dining Room / Kitchen6.19m x 5.35m (20'3 x 17'6 )Utility / PantryFamily BathroomBedroom 14.45m x 2.55m (14'7 x 8'4 )Bedroom 23.28m x 3.07m (10'9 x 10'0 )EnsuiteLandingBedroom 34.49m x 4.45m (14'8 x 14'7 )EnsuiteAgent's NotesCouncil Tax: Band BHeating: Electric Pressured Boiler SystemSewerage: Mains SystemCompletion: Winter 2022Viewings: By Appointment only Via The New Homes Agent
Interested in this property?
Council tax
First listed
Over a month agoLincoln, LN4
Marketed by
The New Homes Agent 114 High Street,Lincoln,LN5 7PYCall agent on 01522 440445
Placebuzz mortgage repayment calculator
Monthly repayment
The Est. Mortgage is for a 25 years repayment mortgage based on a 10% deposit and a 5.5% annual interest. It is only intended as a guide. Make sure you obtain accurate figures from your lender before committing to any mortgage. Your home may be repossessed if you do not keep up repayments on a mortgage.
Lincoln, LN4 - Streetview
DISCLAIMER: Property descriptions and related information displayed on this page are marketing materials provided by The New Homes Agent. Placebuzz does not warrant or accept any responsibility for the accuracy or completeness of the property descriptions or related information provided here and they do not constitute property particulars. Please contact The New Homes Agent for full details and further information.




