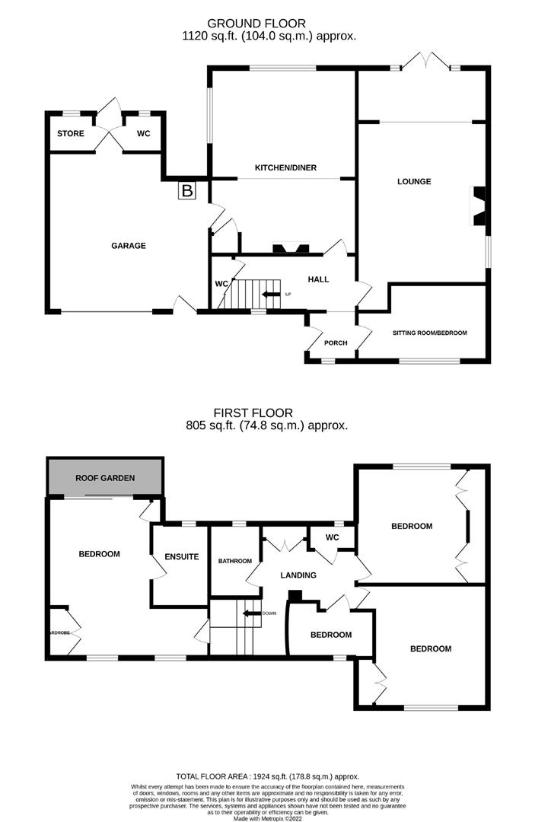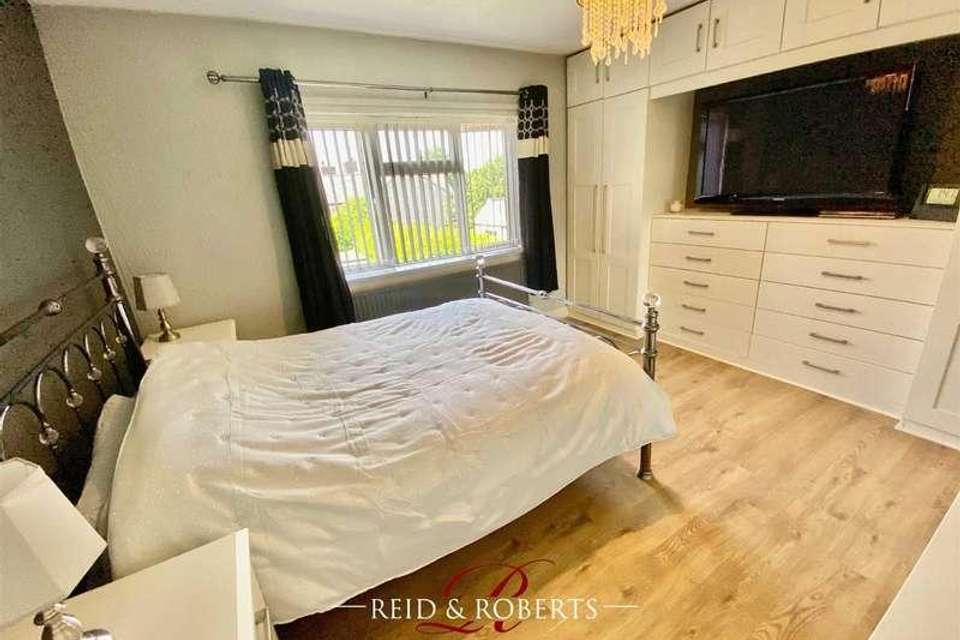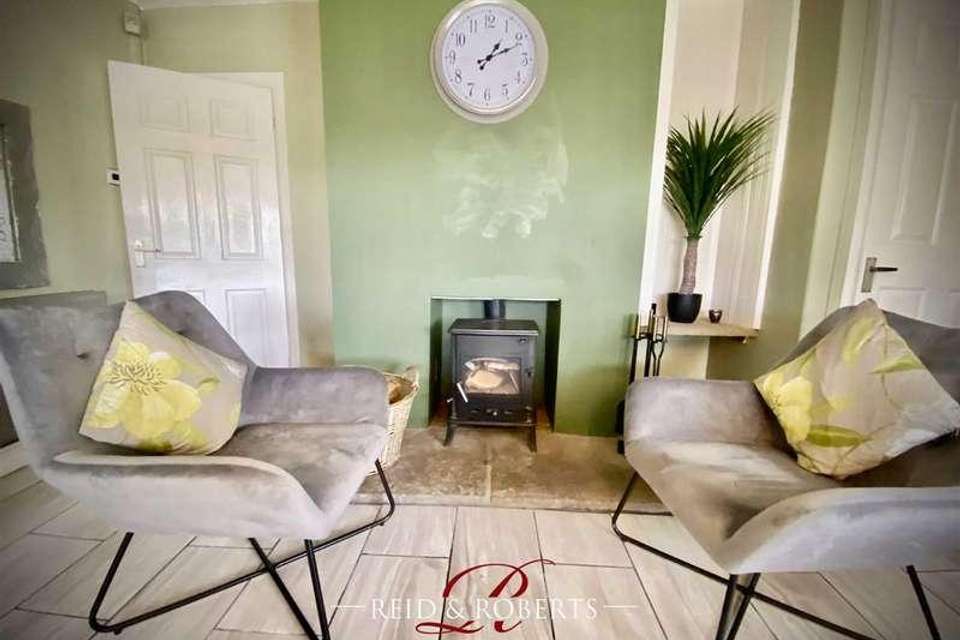4 bedroom detached house for sale
Garden Villiage, LL11detached house
bedrooms

Property photos




+30
Property description
Reid and Roberts Estate Agents are absolutely delighted to offer this Extended Four Bedroom Detached Family Home located in the sought after area of Garden Village. The Property offers versatile accommodation to comprise of Entrance Hallway, Downstairs WC, Modern Fitted Kitchen/Diner, Lounge, Sitting Room/Bedroom, Double Garage with Utility Area, Additional Downstairs WC and storage room, all to the ground floor. To the first floor is a Landing Area, Main Bedroom with En Suite and Balcony, Three Bedrooms, Family Bathroom and Additional WC. Externally there is a Driveway which offers Off Road Parking. The rear garden is a particular feature of this family home with an enclosed, mainly lawned garden with Summerhouse, Decking and slate chippings. Ffordd Estyn is located within the highly sought after area of Garden Village. There is a regular public transport service that operates into Wrexham and Chester within walking distance together with a range of convenient shopping facilities and social amenities. There are good road links to the A483 bypass that connects Wrexham to Chester and Shropshire and therefore allows for daily commuting to the major commercial and industrial centres of the region. The picturesque Acton Park, centred around a fishing lake is only a short distance away and is popular amongst walkers and dog owners. There are both primary and secondary schools within the catchment area which includes Wats Dyke primary school and Darland High School. There is a Newsagents, Post Office and Chemist all within walking distance.Entrance HallwayUPVC frosted double glazed door leading into entrance hallway. Wooden laminate flooring. Under stairs storage area. Two ceiling light points. Panelled radiator. Doors off to kitchen, lounge, sitting room and downstairs WC.Downstairs Cloakroom1.74m x 0.79mTwo piece suite comprising low level WC and wash hand basin. Storage cupboard. Tiled walls. Ceiling light point. Laminate flooring. Panelled radiator with towel rail over.Lounge6.89m x 4.22mSpacious lounge area with gas fire set in a brick and stone surround on a stone hearth with wooden beam built in. Feature brick window. Wooden laminate flooring. Two wall lights and ceiling light. Television point. UPVC window to the side elevation. UPVC French style doors, with windows either side and vertical blinds leading to the rear decking area.Sitting Room/Bedroom4.23m x x 2.39mA versatile room with uPVC double glazed window to the front elevation with vertical blinds. Parquet flooring. Ceiling light point. Panelled radiator.Kitchen/Diner5.58m x 4.60mModern kitchen/dining area complete with integrated appliances. High gloss wall, drawer and base units with complimentary work surface over. 1 stainless steel sink unit with mixer tap over. Kitchen island with seating, wine storage and drawers. Integrated dishwasher, fridge freezer and two eye level gas oven/grill. Space for additional gas cooker. Two ceiling light points. Tiled flooring. Modern brick style splash back tiling. Two uPVC double glazed windows to the side and rear elevation.Opening from the kitchen into an additional seating area with log burner set on a stone hearth. Storage cupboard with shelving. Cupboard housing gas meter. Wooden door leading into:Garage/Utility5.16m x 5.11mVersatile space housing a range of wall and base units. Void and plumbing for washing machine and tumble dryer. Part quarry tiled floor, part painted concrete. Electric up and over door. Strip lighting and power sockets. Door off to storage area with shelving and ceiling light point. UPVC double glazed door to the front elevation. Wooden door leading to rear elevation and garden area. Door leading into:Additional Downstairs WC1.20m x 1.27mTwo piece suite comprising low level WC and wash hand basin. Tiled walls. Panelled radiator. UPVC frosted window to the rear elevation.To the First FloorCarpeted stairs leading to mid landing area. Door leading into:Bedroom One5.18m x 3.22m widening to 4.53mSpacious bedroom with two uPVC double glazed window to the front elevation with vertical blinds. UPVC double glazed doors leading onto a balcony with far reaching views over the mountains. Two built in wardrobes, one being double with shelving and hanging rails. Carpet flooring. Television point. Ceiling light point. Panelled radiator. Door leading into:En Suite2.60m x 1.84mThree piece suite comprising low level WC, shower cubical and traditional style wash hand basin set in a granite work surface with storage cupboards under. Fitted vanity mirror. Ceiling light point and wall strip light. Vinyl flooring. Tiled walls. Heated towel rail. Extractor fan. UPVC frosted window to the rear elevation.Landing AreaFurther steps lead up with doors off to further bedrooms, family bathroom and separate WC.Storage cupboards with ample shelving. Two ceiling light points. Panelled radiator. Carpet flooring.Bedroom Two3.65m x 4.21mUPVC double glazed window to the rear elevation with blinds. Housing a range of fitted wardrobes and drawers. Wooden laminate flooring. Television point. Panelled radiator. Ceiling light point.Bedroom Three3.80m x 3.64mUPVC double glazed window to the front elevation with blinds. Built in wardrobe with shelves and hanging rail. Newly fitted wooden laminate flooring. Television point. Panelled radiator. Ceiling light point.Bedroom Four2.77m x 1.80mUPVC double glazed window to the front elevation. Carpet flooring. Ceiling light point. Panelled radiator. Space for single bed.Family Bathroom2.23m x 1.69mModern bathroom comprising two piece suite. Panelled bath with mixer tap plus shower head attached and modern sink unit with high gloss pull out storage under and waterfall tap. Tiled walls and flooring. Heated towel rail.Separate WC1.53m x 0.84mIndividual WC with uPVC double glazed window to the rear. Tiled walls. Ceiling light point. Vinyl flooring.OutsideSummerhouse2.87m x 2.87mModern summer house in garden area with uPVC French doors the the opening and uPVC windows. Laminate flooring. Electric supply.To the FrontTo the front there is a block paved driveway. The garden area is laid with decorative stone, establish shrubberies and trees bound by brick wall. There are two doors into the property via the garage/utility or the front entrance hall.To the SidePath leading to the rear via gateTo the RearThe rear garden area has been well maintained and improved by the present owner. It offers a great degree of privacy and sun throughout the day. Is is mainly laid to lawn with various pathways, slate chipping, established trees and shrubberies. There are two decking areas, perfect for entertaining. A gate leads to a shared access driveway beyond the property. There are far reaching views to the rear via the balcony from the main bedroom.Additional InformationCouncil tax band is Band F which is ?2515 per annum. There is electric to the summerhouse although no sockets have yet been fitted.The boiler is less than 12 months old.ViewingsViewing Arrangements - Strictly by prior appointment through Reid & Roberts Estate Agents. Telephone Wrexham 01978 353000 . Do you have a house to sell? Ask a member of staff for a FREE VALUATION without obligation.OffersTo Make An Offer - TO MAKE AN OFFER - MAKE AN APPOINTMENTOnce you are interested in buying this property, contact this office to make an appointment. The appointment is part of our guarantee to the seller and should be made before contacting a Building Society, Bank or Solicitor. Any delay may result in the property being sold to someone else, and survey and legal fees being unnecessarily incurred.Mortgage AdviceMortgage Advice - Reid & Roberts Estate Agents can offer you a full range of Mortgage Products and save you the time and inconvenience of trying to get the most competitive deal yourself. We deal with all major Banks and Building Societies and can look for the most competitive rates around. For more information call 01978 353000.LoansLoans - YOUR HOME IS AT RISK IF YOU DO NOT KEEP UP REPAYMENTS ON A MORTGAGE OR OTHER LOANS SECURED ON IT.ServicesServices - The agents have not tested the appliances listed in the particulars.DisclaimerWhilst every effort has been made in compiling these particulars, no responsibility can be accepted for the accuracy of the description or measurements, these are intended as a guide only. Any appliances mentioned have not been tested and Reid & Roberts accept no responsibility for their working order. Purchasers must satisfy themselves as to the correctness of these particulars prior to purchasing. They do not form any part of any sale or part contract of sale.Hours of BusinessHours Of Business - Monday - Friday 9.15am - 5.30pmSaturday 9.15am - 4.00pm
Interested in this property?
Council tax
First listed
Over a month agoGarden Villiage, LL11
Marketed by
Reid & Roberts 6 High St,Wrexham,.,LL13 8HPCall agent on 01978 353 000
Placebuzz mortgage repayment calculator
Monthly repayment
The Est. Mortgage is for a 25 years repayment mortgage based on a 10% deposit and a 5.5% annual interest. It is only intended as a guide. Make sure you obtain accurate figures from your lender before committing to any mortgage. Your home may be repossessed if you do not keep up repayments on a mortgage.
Garden Villiage, LL11 - Streetview
DISCLAIMER: Property descriptions and related information displayed on this page are marketing materials provided by Reid & Roberts. Placebuzz does not warrant or accept any responsibility for the accuracy or completeness of the property descriptions or related information provided here and they do not constitute property particulars. Please contact Reid & Roberts for full details and further information.


































