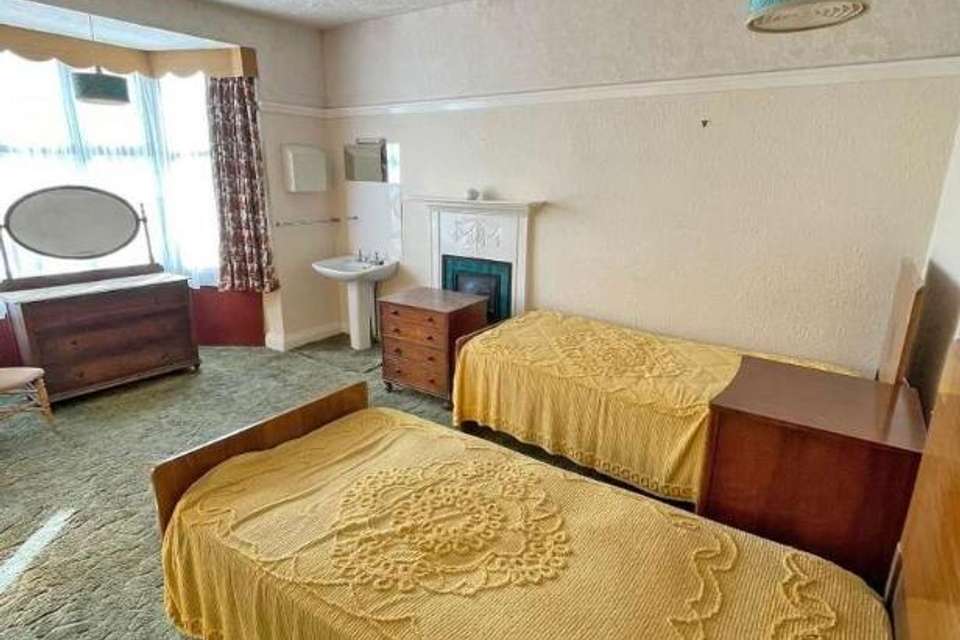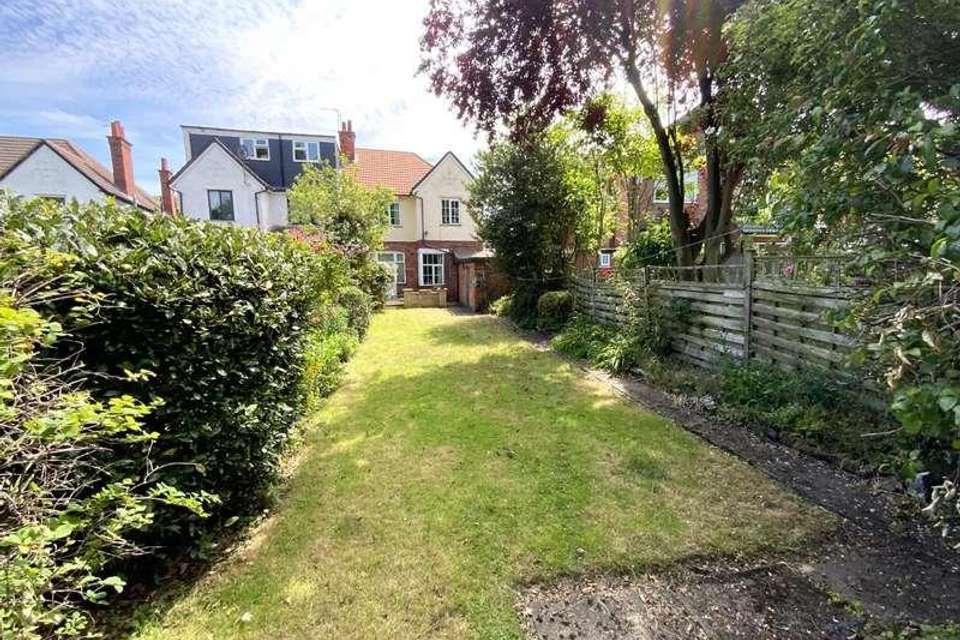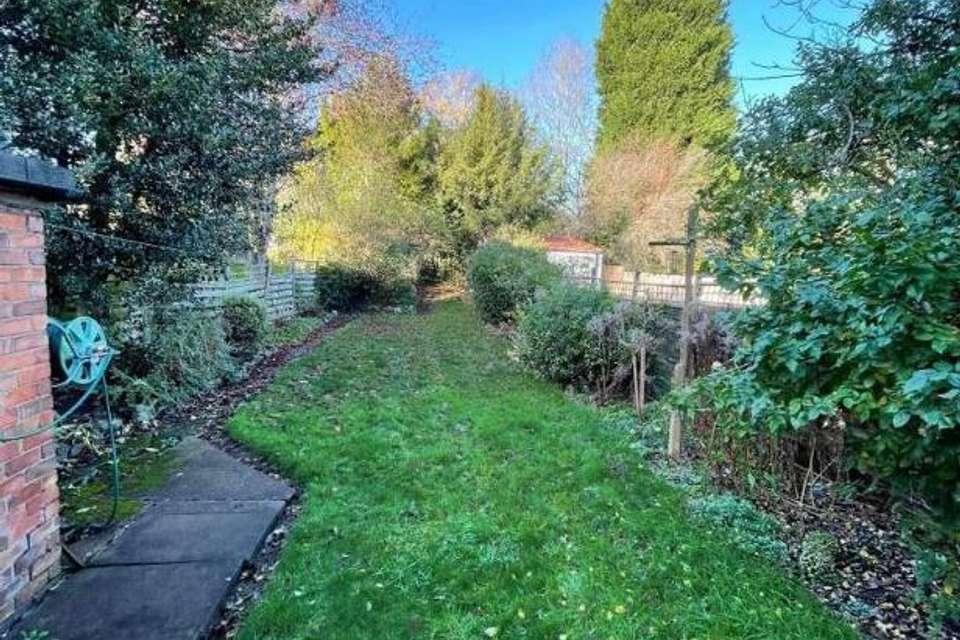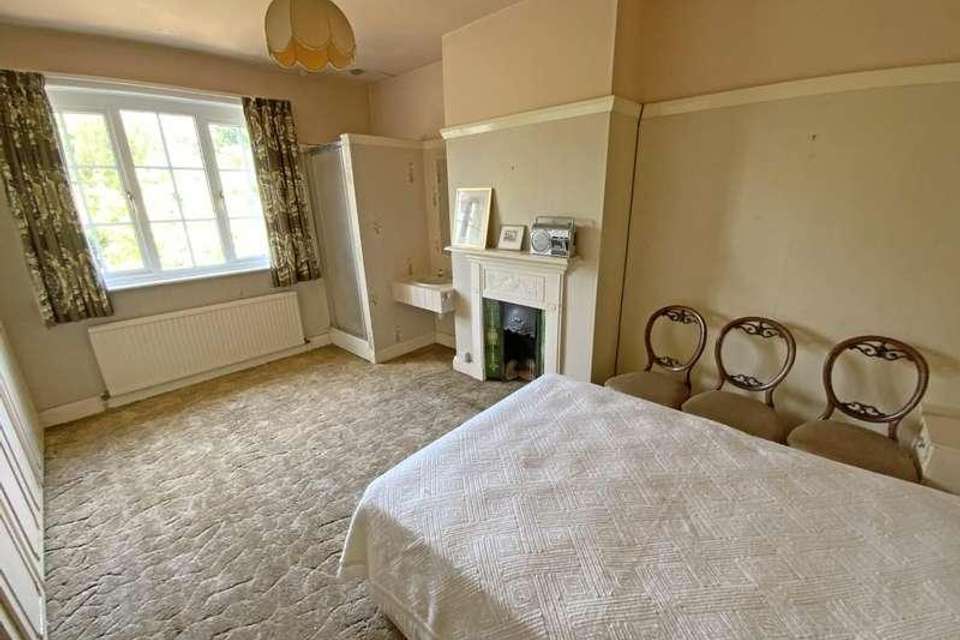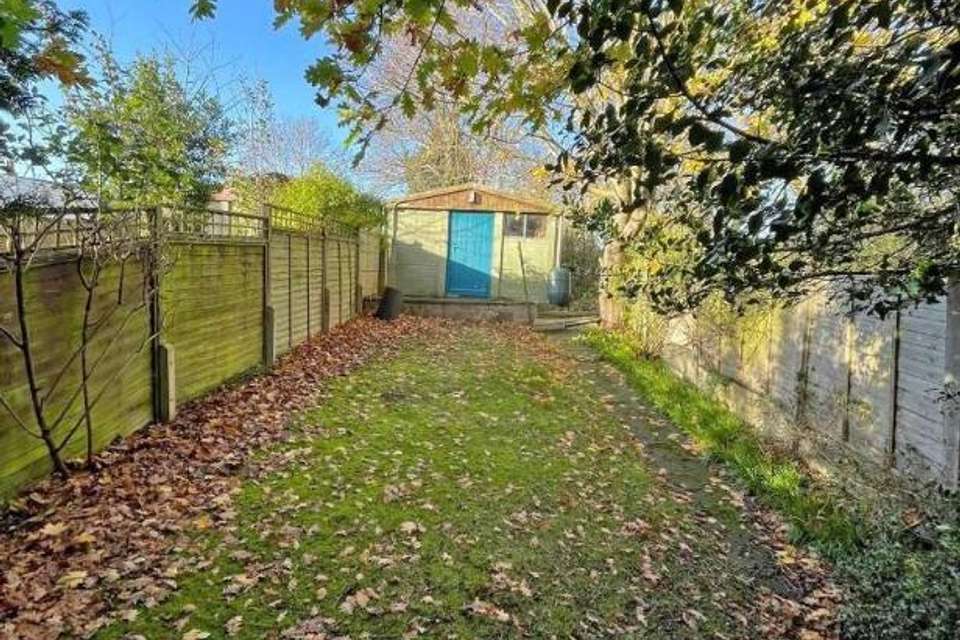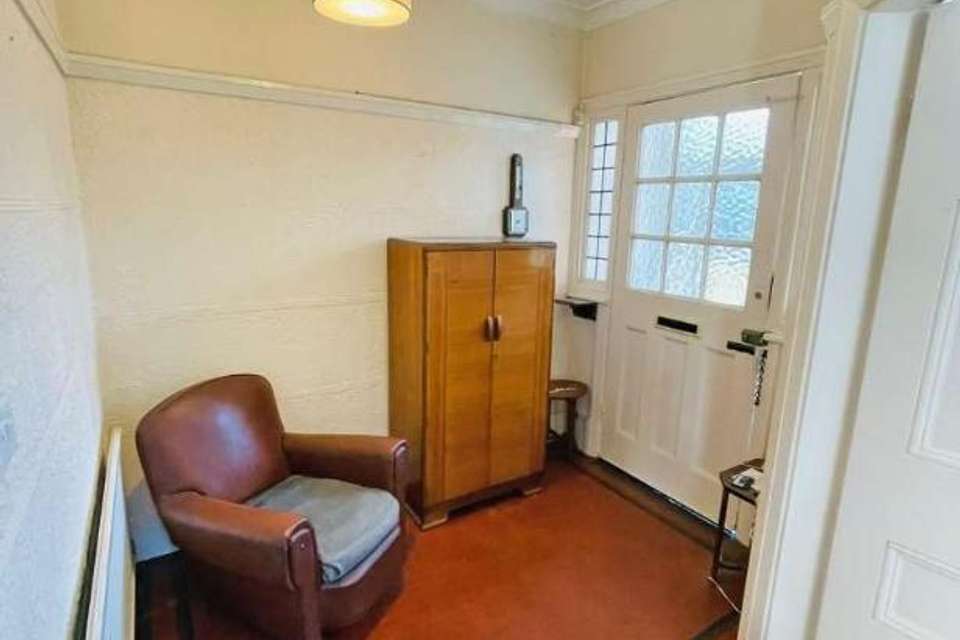4 bedroom semi-detached house for sale
Evington, LE5semi-detached house
bedrooms
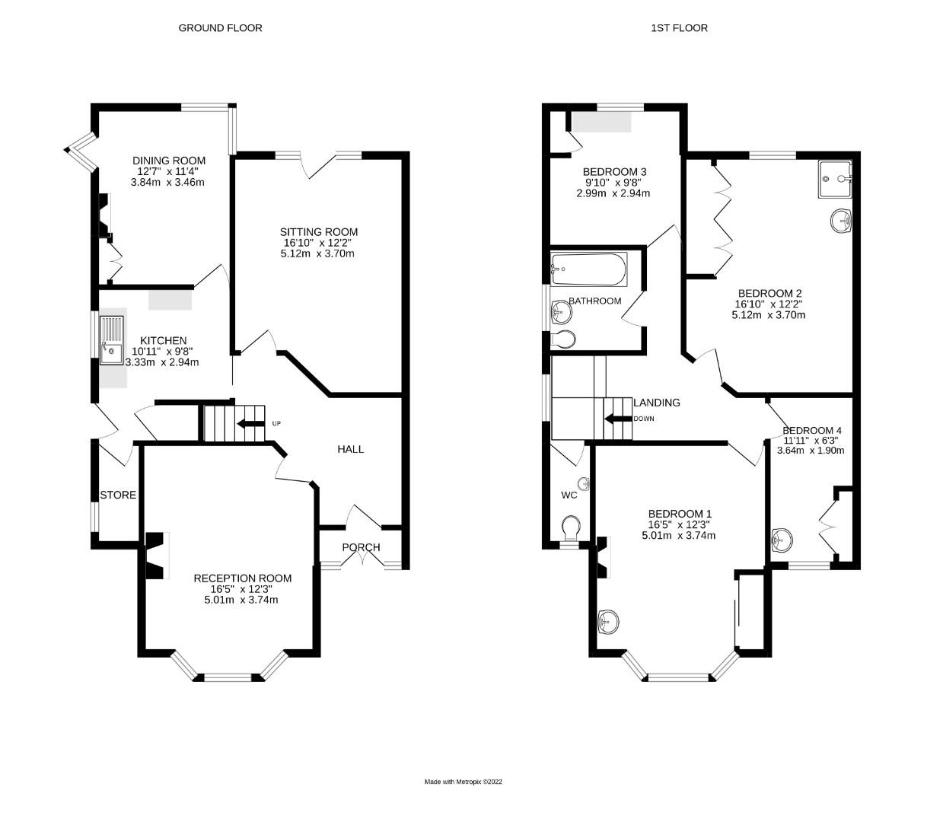
Property photos

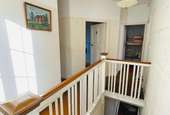
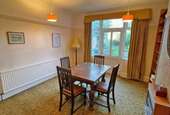

+7
Property description
A spacious, four bedroom, period semi-detached property located on this prime residential street, in need of modernisation and thought suitable for renovation and extension (subject to the necessary planning consent).LOCATIONRoundhill Road is located approximately a mile and a half south east of Leicester city centre with its professional quarters and mainline railway station, with local shopping facilities and schooling found at nearby Evington Road and Oadby.ACCOMMODATIONThe property is entered via uPVC double glazed doors with windows to sides leading into an entrance vestibule with original tiled flooring and an original inner wooden and glazed door into a spacious entrance hall with quarry tiled flooring, ceiling coving and picture rail, housing the stairs to the first floor. The front reception room has a uPVC double glazed bay window to the front, ceiling coving and picture rail. The rear reception room has a uPVC double glazed door and windows to the rear, ceiling coving and picture rail. The kitchen has a uPVC double glazed window to the side, a range of eye and base level units and drawers, ample preparation surfaces, a stainless steel sink and drainer unit, gas cooker point and Glow Worm wall mounted boiler, understairs cupboard, pantry with a uPVC double glazed window to the side and built-in shelving. The breakfast room has uPVC double glazed windows to the side and rear and an original built-in floor to ceiling cupboard. To the first floor is a landing with a uPVC double glazed window to the side. The master bedroom has built-in wardrobes, picture rail, an original cast iron fireplace with tiled surround and wash hand basin and a uPVC double glazed bay window to the front. Bedroom two has built-in wardrobes and dressing table, a uPVC double glazed window to the rear, picture rail, shower cubicle, wash hand basin and an original cast iron fireplace with tiled surround. Bedroom three has built-in wardrobes and cupboards and matching desk and a uPVC double glazed window to the rear. Bedroom four has a built-in wardrobe, wash hand basin and a uPVC double glazed window. The bathroom has a a panelled bath, pedestal wash hand basin, low flush WC, airing cupboard and part tiled walls and a uPVC double glazed window to the side. A separate WC with a window to the front provides a low flush WC and wash hand basin and loft access.OUTSIDETo the front of the property is a block paved driveway providing ample car standing and a pathway leading to the front door set behind wrought iron fencing with gated side access, a block paved pathway and fenced boundary leading to a brick built outhouse, former coal shed and outside WC with low flush WC, patio areas and further outhouse, deep lawned rear gardens with mature borders and fenced boundaries leading to a derelict detached tandem garage with doors and windows (accessed via a slip road off Evington Lane).DIRECTIONAL NOTEProceed out of Leicester via the A6 London Road in a southerly direction, turning left at Holmfield Road and crossing straight over Stoughton Drive North into Roundhill Road, where the property can be located on the left.TENURE/COUNCIL TAXTENURE: FREEHOLD LOCAL AUTHORITY: Leicester City CouncilTAX BAND: D
Interested in this property?
Council tax
First listed
Over a month agoEvington, LE5
Marketed by
James Sellicks Estate Agents 56 Granby Street,Leicester,Leicestershire,LE1 1DHCall agent on 01162 854554
Placebuzz mortgage repayment calculator
Monthly repayment
The Est. Mortgage is for a 25 years repayment mortgage based on a 10% deposit and a 5.5% annual interest. It is only intended as a guide. Make sure you obtain accurate figures from your lender before committing to any mortgage. Your home may be repossessed if you do not keep up repayments on a mortgage.
Evington, LE5 - Streetview
DISCLAIMER: Property descriptions and related information displayed on this page are marketing materials provided by James Sellicks Estate Agents. Placebuzz does not warrant or accept any responsibility for the accuracy or completeness of the property descriptions or related information provided here and they do not constitute property particulars. Please contact James Sellicks Estate Agents for full details and further information.




