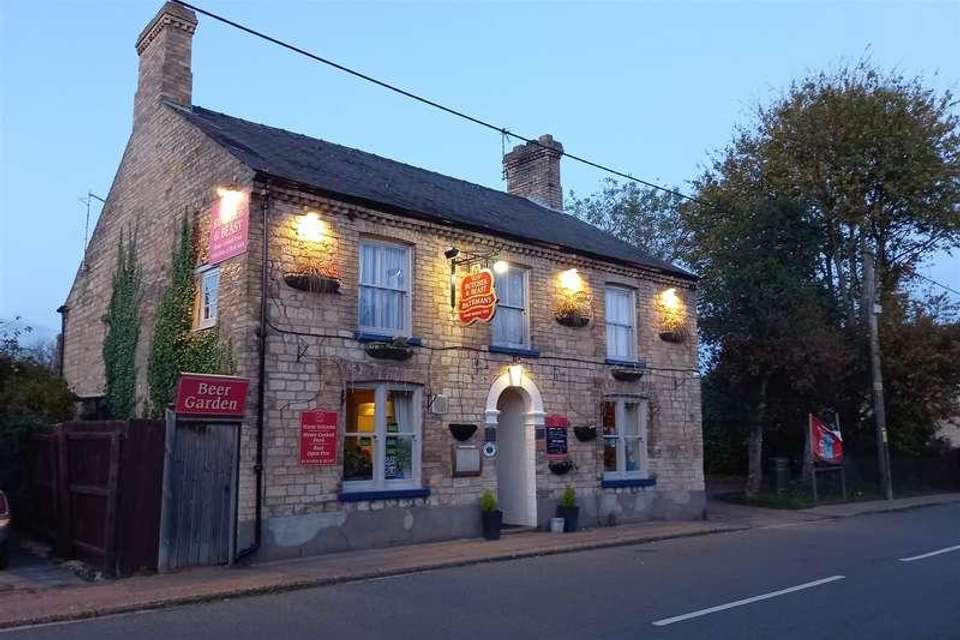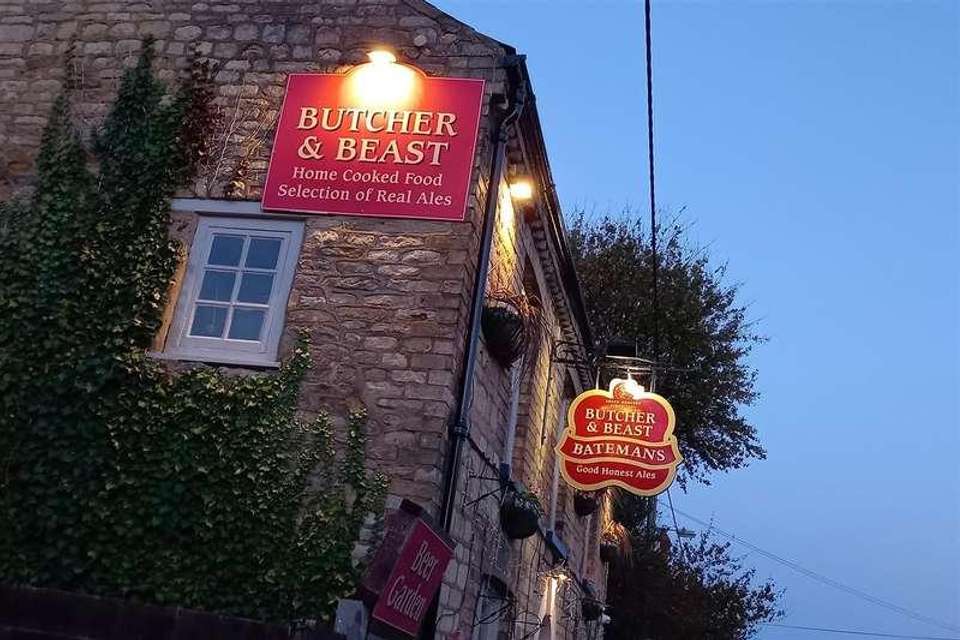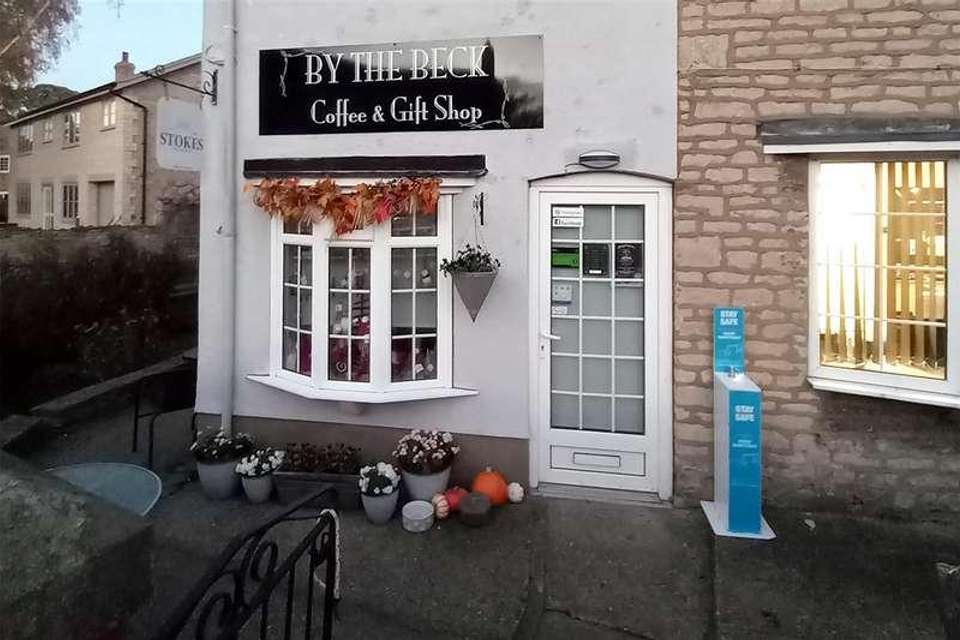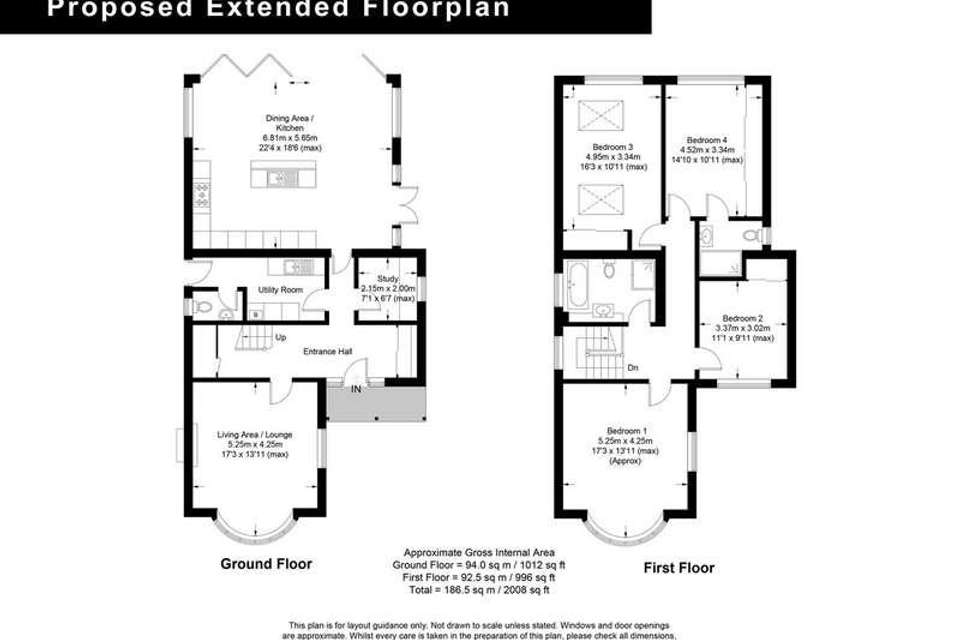3 bedroom detached house for sale
Heighington, LN4detached house
bedrooms
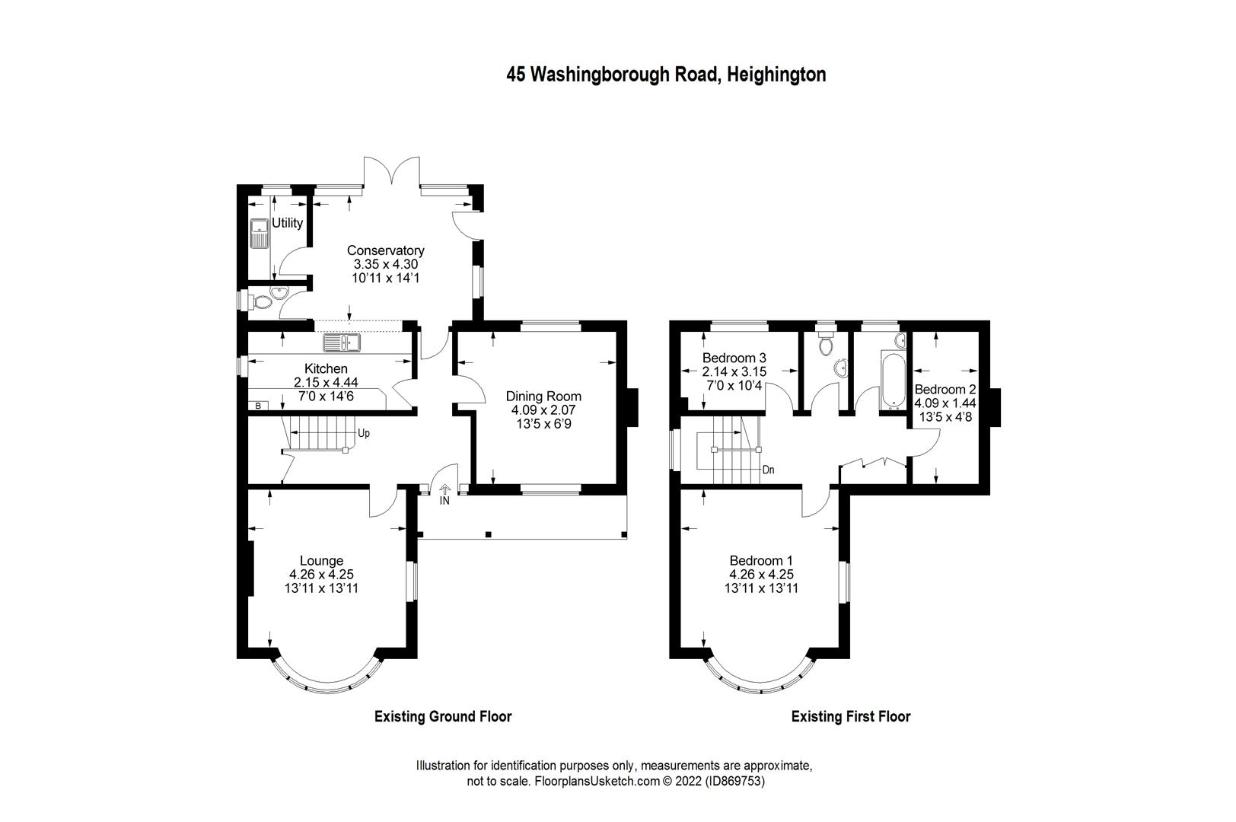
Property photos




+15
Property description
**POTENTIAL PROFIT / POSITIVE EQUITY OF BETWEEN ?75,000 - ?100,000 ACHIEVABLE ON THIS PROJECT** Contact us for more information. The New Homes Agent is offering a unique opportunity to purchase this detached house on a generous plot, with the scope to turn it into a 4-bedroom, contemporary family home. This 3-bedroom detached property is being sold as a potential renovation and extension project. The permission for the extension forms part of a new development project to the rear. This property is being sold with full planning permission for a two-storey extension.The developer is removing the west gable end to allow access to the development site in the allotment land to the rear, and will then reconstruct the wall in the new position before the new purchaser completes. The new purchaser will then be free to complete the extension as per the granted permission 21/0332/FUL, or will have the option to apply for a new permission for a different design if they wish.The new extension will offer a new, generous open plan kitchen/diner/family room with bifold doors opening out onto the rear garden and the property will further benefit from a study, utility and bay-fronted lounge. Upstairs, buyers will be able to create 4 double bedrooms with a family bathroom and ensuite.Please note this property is being sold with modifications to the original dwelling prior to the development to the rear. Buyers will need to carry out the renovation work to the extension upon completion of sale.Planning PermissionPlanning permission was granted on 10th May 2021 by North Kesteven District Council for the erection of 3 new build homes and the alteration of the existing property, 45 Washingborough Road. In brief, the alterations include the removal of the west gable wall, reducing the western elevation of the property by circa 2.2m, as well as a two-storey extension to the rear. The three newly constructed properties to the rear of number 45 will be accessed via a new private access road. 21/0332/FUL.Entrance HallLounge4.26m x 4.25m (13'11 x 13'11 )Kitchen2.15m x 4.44m (7'0 x 14'6 )W/CUtility2.24m x 1.56m (7'4 x 5'1 )Conservatory3.35m x 4.30m (10'11 x 14'1 )Dining Room4.09m x 2.07m (13'5 x 6'9 )Bedroom 14.26m x 4.25m (13'11 x 13'11 )Bedroom 24.09m x 1.44m (13'5 x 4'8 )BathroomWCBedroom 32.14m x 3.15m (7'0 x 10'4 )LocationHeighington is a highly sought after, amenity dense village to the east of the historic City of Lincoln. Just a 10-minute drive from the city centre, the village immediately neighbours another sought after village, Washingborough, with the pair of interlinked villages offering a range of amenities, including; a Good rated primary school in each village, local shops and independent businesses, multiple Pubs (all rated 4.1-4.6 stars on Google Reviews), Heighington Village hall and Washingborough Community Centre, with both villages offering play areas, sport courts and more. The city of Lincoln is within easy access and has all the amenities of a major Urban area, with a buzzing shopping district in the centre of town with bars, clubs and both major restaurant chains and small independent boutique eateries. There is also a thriving university which is driving the local nightlife as well as other aspects of the local economy. Lincoln is a city on the rise, with local prices set to soar over the next decade due to a mass of inward investment into the city.
Interested in this property?
Council tax
First listed
Over a month agoHeighington, LN4
Marketed by
The New Homes Agent 114 High Street,Lincoln,LN5 7PYCall agent on 01522 440445
Placebuzz mortgage repayment calculator
Monthly repayment
The Est. Mortgage is for a 25 years repayment mortgage based on a 10% deposit and a 5.5% annual interest. It is only intended as a guide. Make sure you obtain accurate figures from your lender before committing to any mortgage. Your home may be repossessed if you do not keep up repayments on a mortgage.
Heighington, LN4 - Streetview
DISCLAIMER: Property descriptions and related information displayed on this page are marketing materials provided by The New Homes Agent. Placebuzz does not warrant or accept any responsibility for the accuracy or completeness of the property descriptions or related information provided here and they do not constitute property particulars. Please contact The New Homes Agent for full details and further information.







