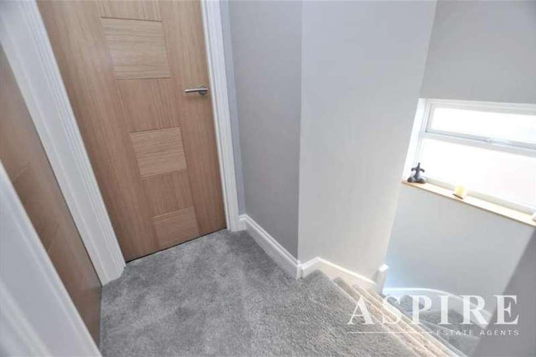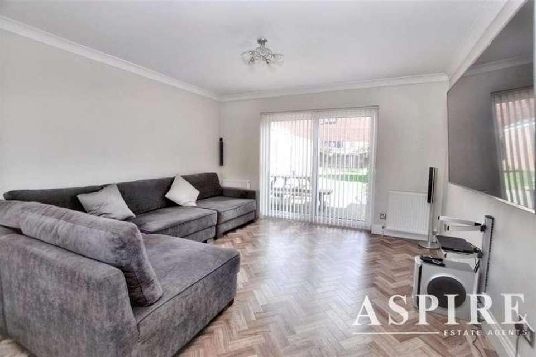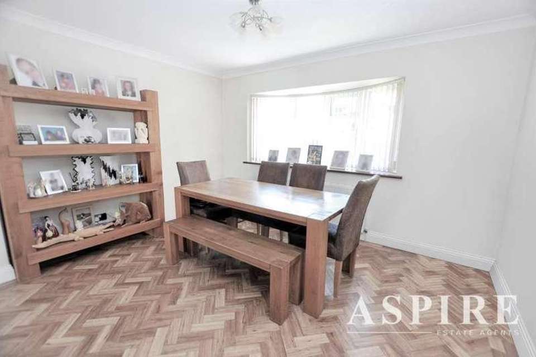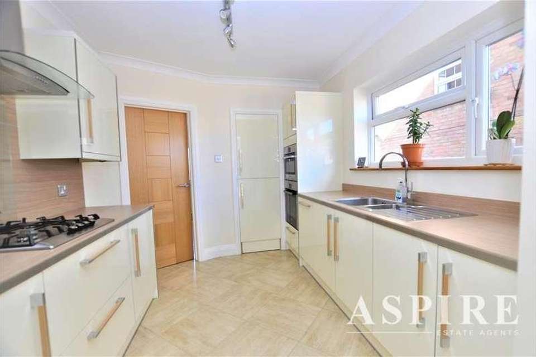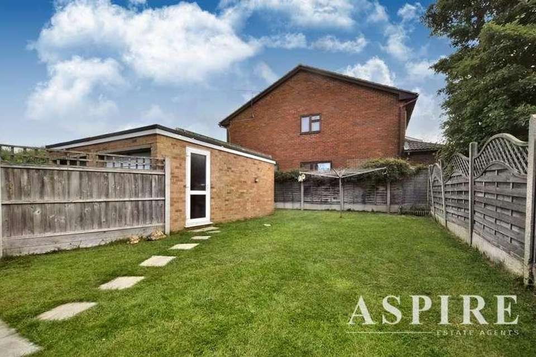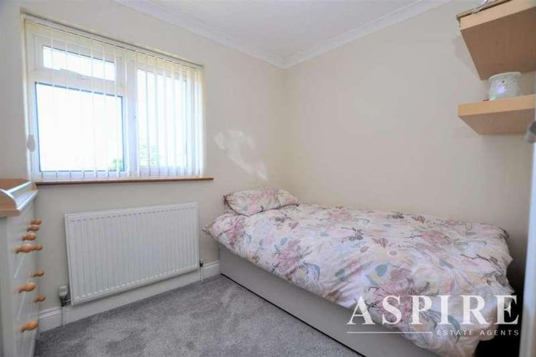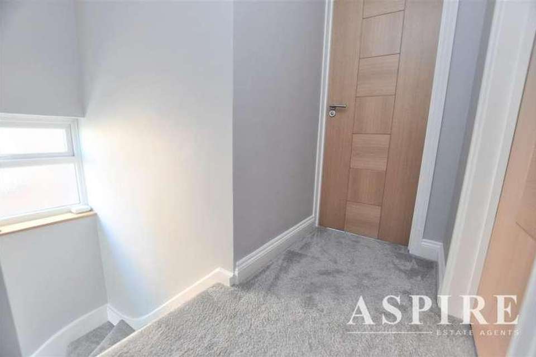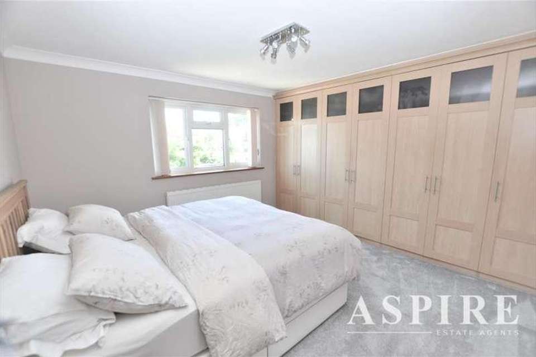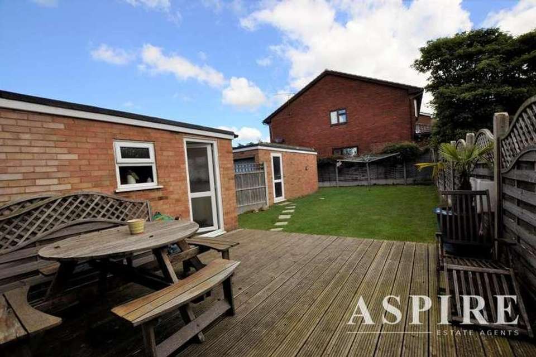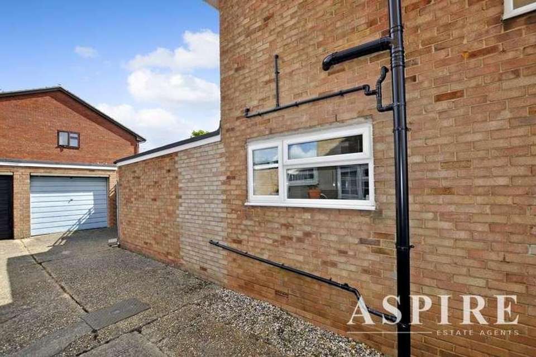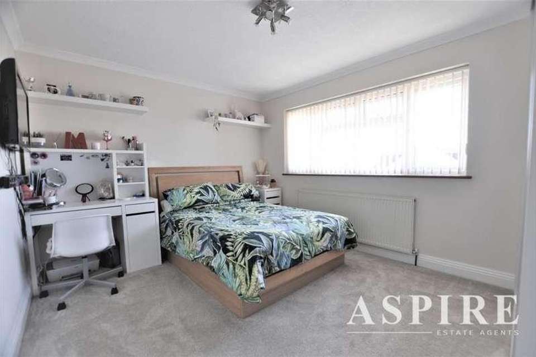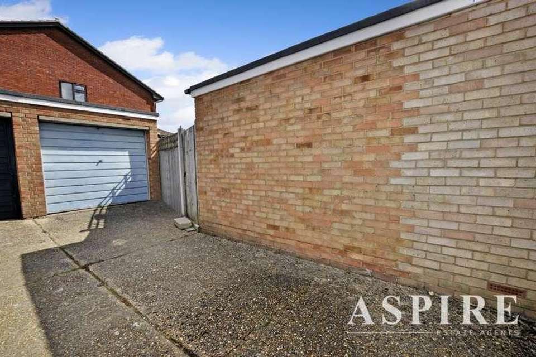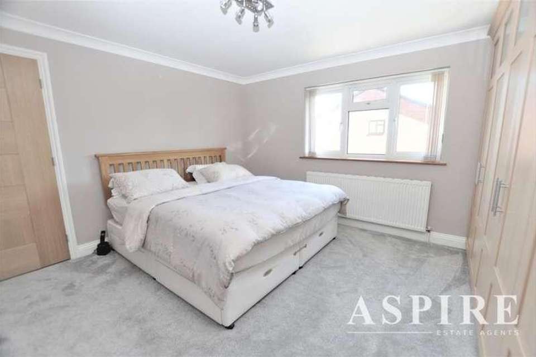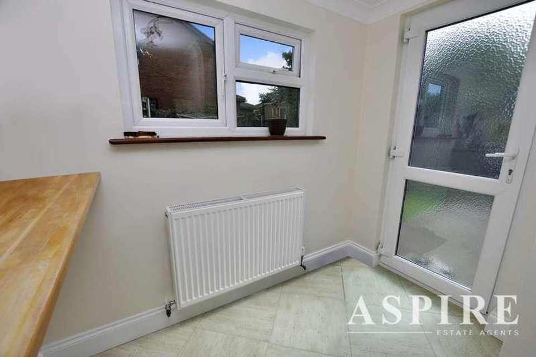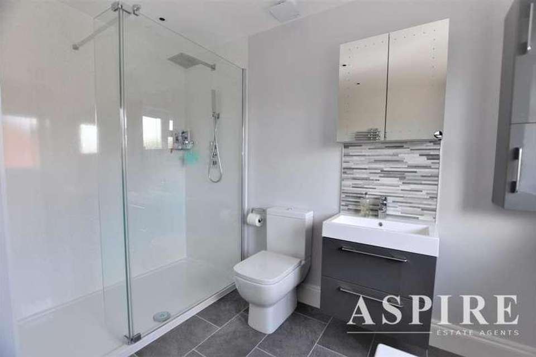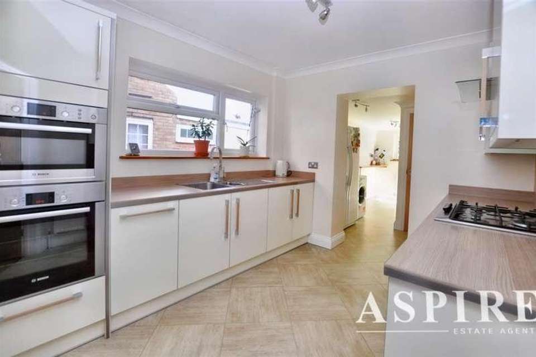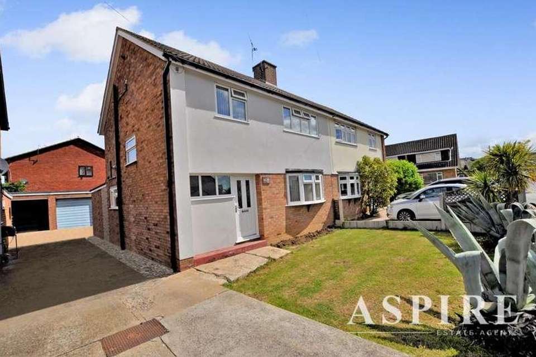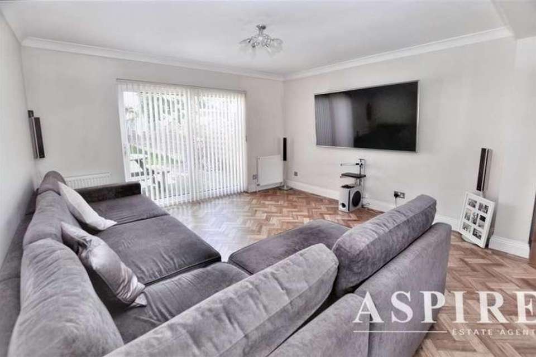3 bedroom semi-detached house for sale
Benfleet, SS7semi-detached house
bedrooms
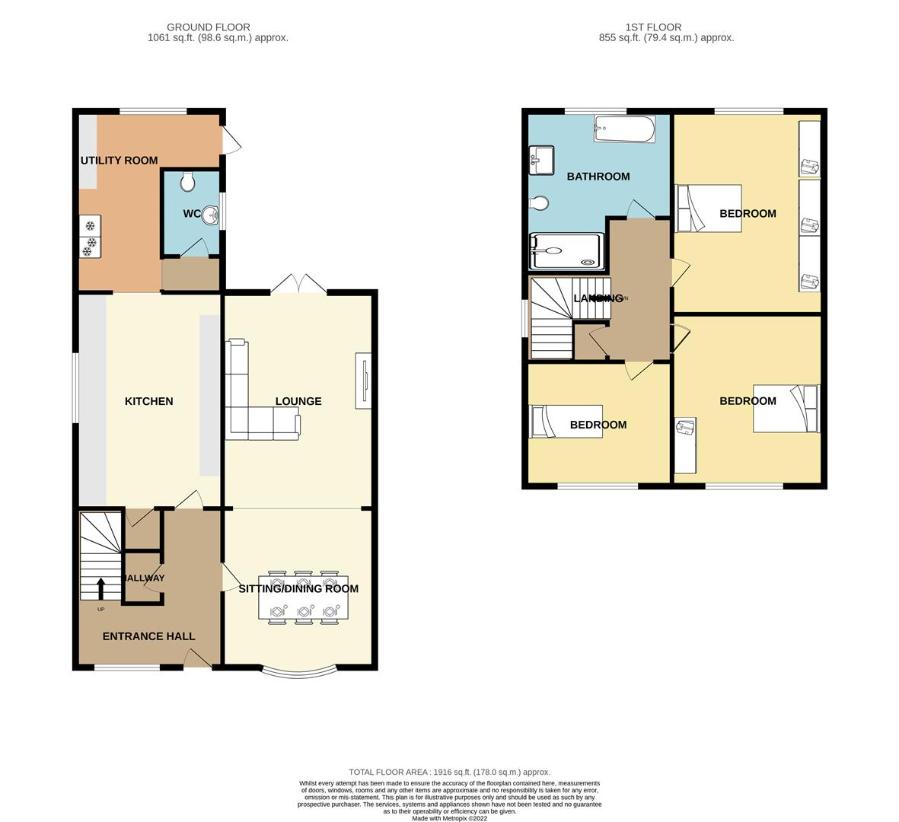
Property photos

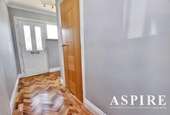
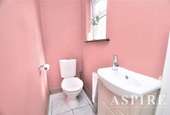
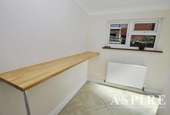
+22
Property description
Ticking All the boxes. Guide Price ?435,000 - ?450,000. Offered for sale is this 3 Bedroom Semi detached house that has been renovated to an extremely high standard. The property benefits from 3 well proportioned Bedrooms, Ground floor w/c, Modern fitted kitchen with Utility Room, Garage and 60ft rear garden. The property is located within a sought after part of South Benfleet Close to local shops, amenities and within a 15 minute walk to Benfleet Mainline Train Station.Front ElevationCommencing with a concreate driveway leading to garage, remainder is laid to lawn with concrete pathway leading to Entrance Hallway.Entrance HallwaySmooth ceiling with coving, Amtico Floor laid in a herringbone pattern, radiator, built in under stairs storage cupboard, obscured double glazed window to front, composite double glazed door to front, grey fitted carpet leading to first floor, designer oak hardwood panelled doors toLounge7.42m x 3.96m (24'4 x 13)Smooth coved ceiling, double glazed patio doors leading to rear garden, Amtico Floor laid in a herringbone pattern, radiator x 2, open access leading to Dining Area.Dining Area4.04m x 2.92m (13'3 x 9'7)Smooth ceiling with coving, double glazed bay window to front, radiator, Amtico Floor laid in a herringbone patter, door returning to hallway.Kitchen7.49m x 2.24m (24'7 x 7'4 )Smooth ceiling with coving. double glazed window to side, range of off white high gloss wall and base units with wooden effect worktops over, inset stainless steel 1 and a half sink and drainer with chrome effect mixer tap over, built in electric oven, built in microwave, inset 5 burner gas hob with stainless steel and glass extractor hood over, tiled floor, open access leading through to utility room.Utility Room4.11m x 2.44m (13'6 x 8 )Smooth ceiling with coving, space for an American style fridge freezer, breakfast bar, radiator, UPVC double glazed door to rear, UPVC double glazed door to side leading to rear garden. Tiling to floor leading from kitchen.Ground Floor W/cObscured double glazed window to side. low level w/c with inset chrome effect push button flush, Ceramic sink inset into vanity unit with chrome effect mixer tap over, radiator, tiled floor.LandingSmooth ceiling with loft access, grey carpet to remain, modern panelled oak doors, Obscure double glazed window to side.Bedroom One3.99m x 3.07m (13'1 x 10'1)Smooth ceiling with coving, double glazed window to rear, radiator, built inn rage of storage wardrobes, fitted grey carpet to remain.Bedroom Two3.99m x 3.07m (13'1 x 10'1)Smooth coved ceiling, double glazed window to front, radiator, built in wardrobe, fitted grey carpet to remain.Bedroom Three2.74m x 2.13m (9 x 7 )Smooth coved ceiling, radiator, double glazed window to front, fitted grey carpet to remain.BathroomSmooth celling with inset spotlights, four piece bathroom suite comprising of panelled bath with mixer tap over, wall mounted vanity unit with inset ceramic sink and drainer with chrome effect mixer tap over, close coupled low level w/c with inset chrome effect push button flush, double shower with glass splash back surround and chrome effect mixer shower over, ceiling mounted extractor fan, Amtico tile effect flooring, Wall Mounted electric bathroom cabinet.Rear Gardenapprox 18.29mft (approx 60ft )Commencing with a raised decked area the remainder is laid to lawn with fully fenced borders, wood gate providing access to driveway and garage, additional courtesy door to Garage.GarageDetached Garage with up and over door, UPVC double glazed door to side. Garage is partitioned off to two additional rooms.
Interested in this property?
Council tax
First listed
Over a month agoBenfleet, SS7
Marketed by
Aspire Estate Agents 227a High Rd,South Benfleet,Benfleet,SS7 5HZCall agent on 01268 777400
Placebuzz mortgage repayment calculator
Monthly repayment
The Est. Mortgage is for a 25 years repayment mortgage based on a 10% deposit and a 5.5% annual interest. It is only intended as a guide. Make sure you obtain accurate figures from your lender before committing to any mortgage. Your home may be repossessed if you do not keep up repayments on a mortgage.
Benfleet, SS7 - Streetview
DISCLAIMER: Property descriptions and related information displayed on this page are marketing materials provided by Aspire Estate Agents. Placebuzz does not warrant or accept any responsibility for the accuracy or completeness of the property descriptions or related information provided here and they do not constitute property particulars. Please contact Aspire Estate Agents for full details and further information.





