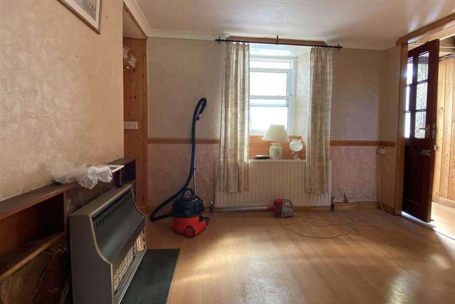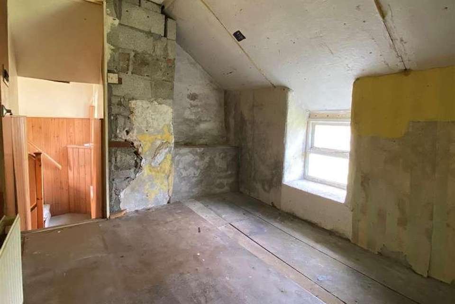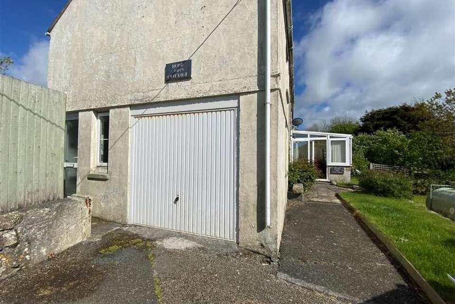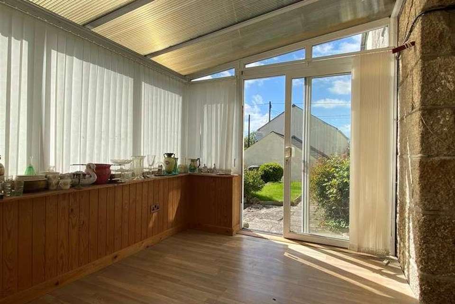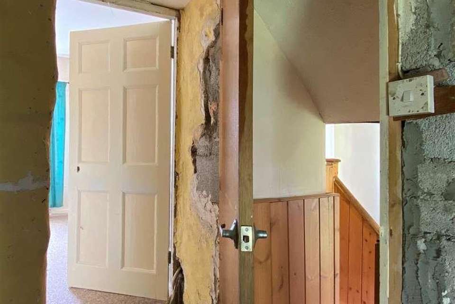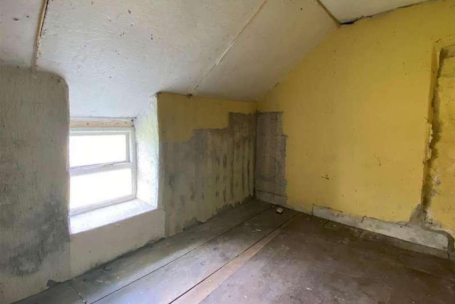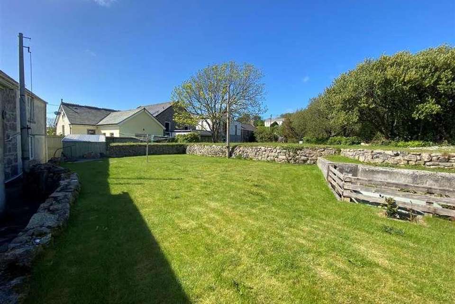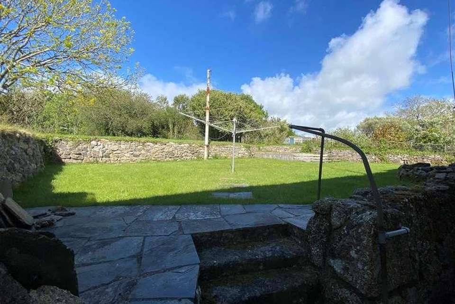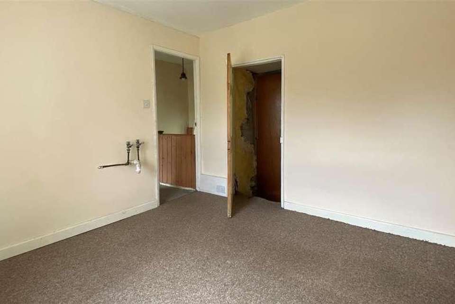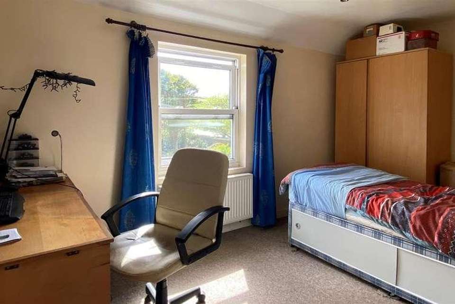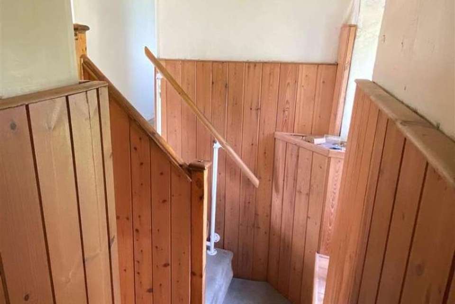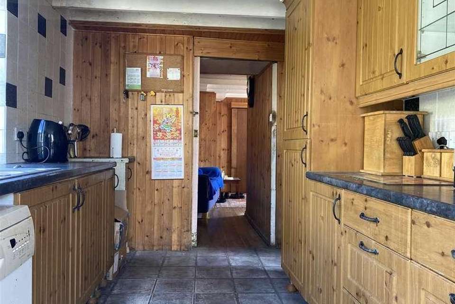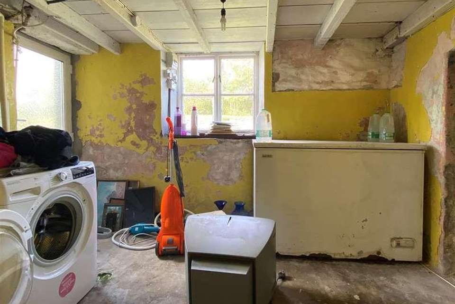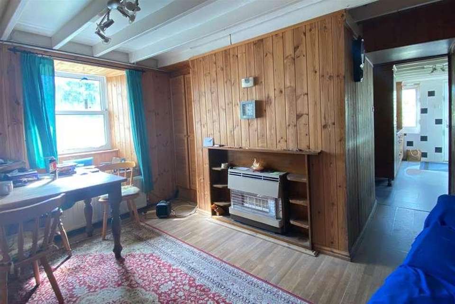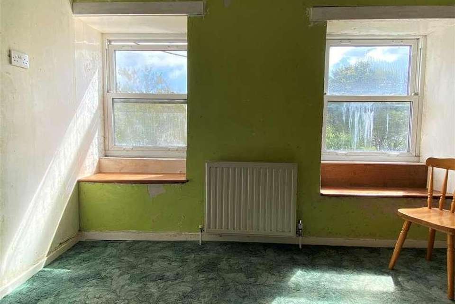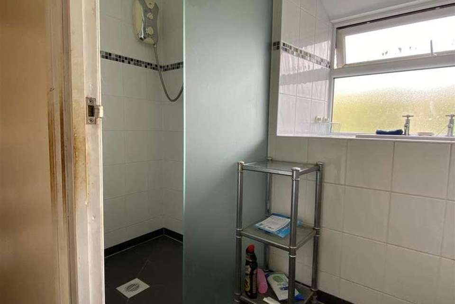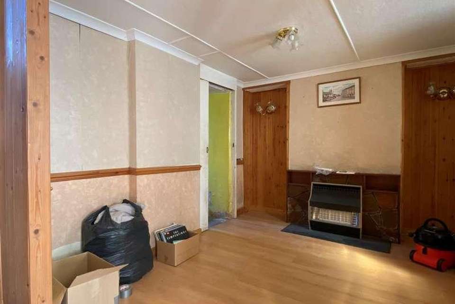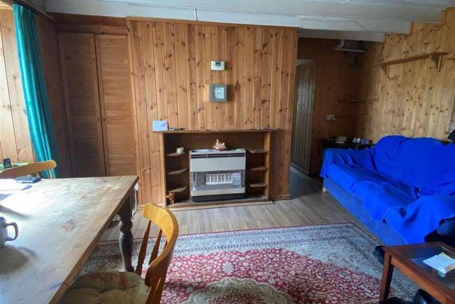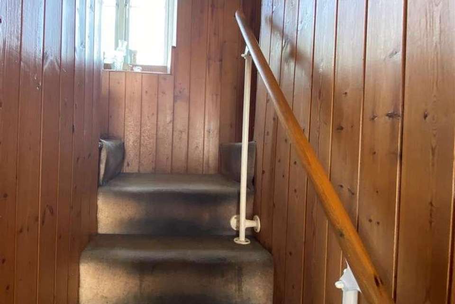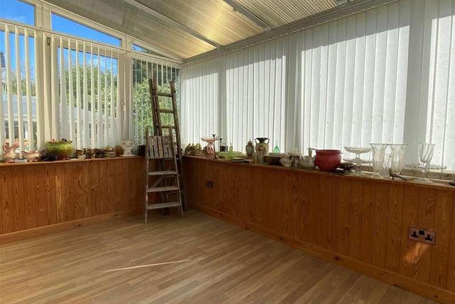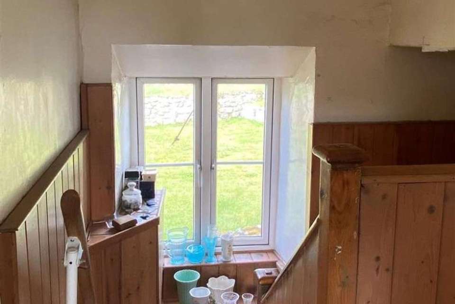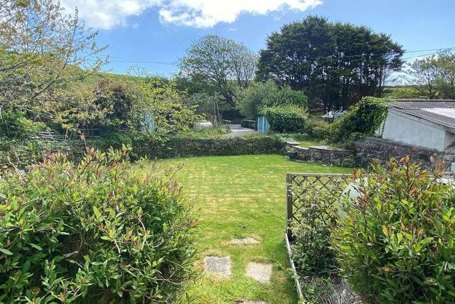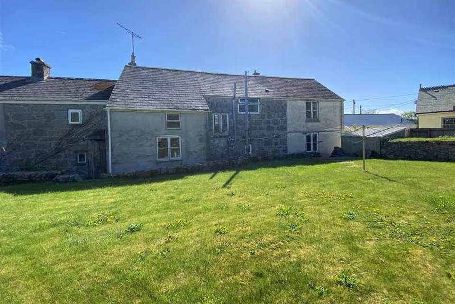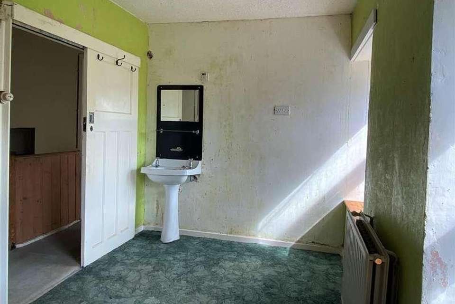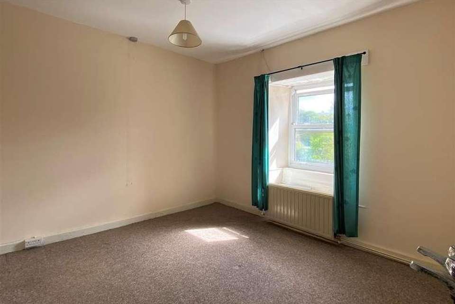5 bedroom semi-detached house for sale
St. Just, TR19semi-detached house
bedrooms
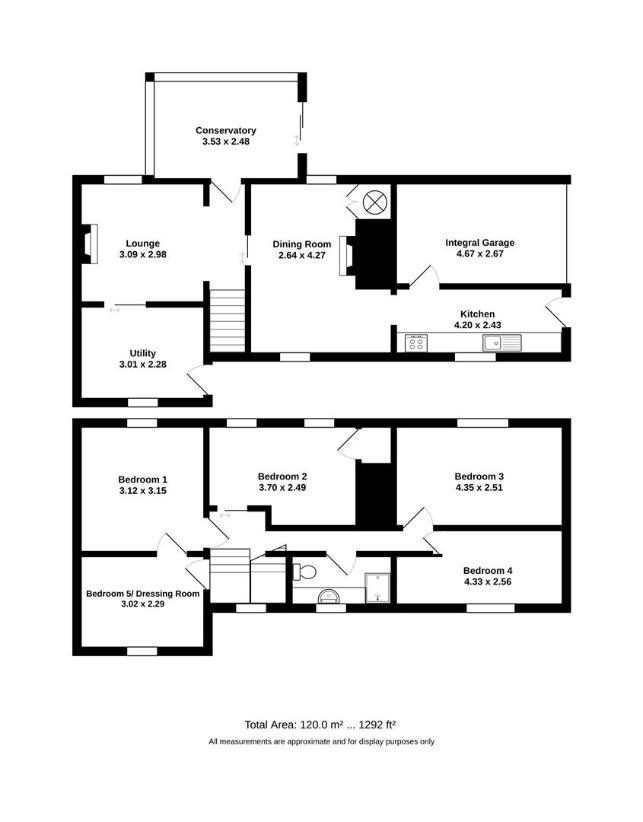
Property photos

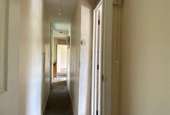
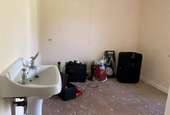

+26
Property description
Coming to the market for the first time in over half a century years is this semi detached family home. Situated on the fringe of the popular town of St. Just, Rose Cottage is double fronted and dates back to the 1800's. The versatile accommodation comprises of a lounge, dining room, kitchen, utility room, and a conservatory on the ground floor. Whilst on the first floor are 5 bedrooms and a wet room. There are gardens both front and back that are mostly laid to lawn and bordered with Cornish hedging. The drive has parking for 2 vehicles and provides access to the garage. Full modernisation is required throughout this fabulous property which is offered as a blank canvas for the lucky new owner. SERVICES: Mains Electric and water. DRAINAGE: via the septic tank. HEATING: Propane Gas Central Heating. COUNCIL TAX: Band CKelynack is a hamlet set in picturesque countryside on the north Cornish coast in an Area of Outstanding Natural Beauty. The neighbouring town of St Just is less than a mile away and offers a range of amenities including a primary and secondary school, doctors surgery, library, selection of shops, galleries, public houses and a post office. Penzance is approximately 8 miles distant and offers more extensive amenities including transport links to the the rest of the country.Conservatory3.53 x 2.48 (11'6 x 8'1 )A double glazed sliding door leads into the conservatory which looks out over the lawn. Set under a pitched polycarbonate roof, this room is a great addition to the property.Lounge3.09 x 2.98 (10'1 x 9'9 )The hall has a sliding door into the dining room, stairs ascending to the first floor, and opens into the lounge. The window looks out onto the conservatory and out over the front lawn. The flooring is wood laminate. A gas fire sits on a slate hearth with wooden mantle over. From the lounge is a door into what is currently used as the utility room.Utility Room3.01 x 2.28 (9'10 x 7'5 )This versatile room is currently used as a utility with space and point for the washing machine, tumble dryer and additional freezer. There is a window to one side and a door opening onto the back garden.Dining Room2.64 x 4.27 (8'7 x 14'0 )The wood laminate flooring continues into this room. The walls are clad in tongue and groove. There are beamed ceilings and a gas fire set into a wood surround. The window overlooks the front garden. From the dining room there is an opening into the kitchen.Kitchen4.20 x 2.43 (13'9 x 7'11 )The kitchen has a range of matching wooden wall mounted and base units. The walls are part clad in wooden tongue and groove with complementary tiled splashback. There is a window to the side, a door into the garage and, a door into the garden.Stairs & LandingThe stairs ascend to a split landing, with a window overlooking the back garden. On the right is bedroom 1 and dressing room/bedroom 5 and to the left the remaining bedrooms and a wet room.Bedroom 13.12 x 3.15 (10'2 x 10'4 )The master bedroom faces the front of the property and has an integrated door leading to bedroom 5/dressing room.Bedroom 23.70 x 2.49 (12'1 x 8'2 )This bedroom also faces the front of the property and with two windows, is lovely and light.Bedroom 34.35 x 2.51 (14'3 x 8'2 )The third bedroom is also located at the front of the property and is another double bedroom.Bedroom 44.33 x 2.56 (14'2 x 8'4 )The fourth bedroom is located at the back of the property and has lovely views over the garden and beyond.Wet RoomThe wet room has a wall mounted mira shower set behind a glass screen. There is a WC and sink set into the window recess. The room is fully tiled and is situated at the back of the house. However, each bedroom has had or has a sink.Bedroom 5/Dressing Room3.02 x 2.29 (9'10 x 7'6 )This room is accessed by either the split landing or from the master bedroom.Garage & GardenThere are lawned gardens at both the front and back of this property. Both with granite boarders. The gas tank is situated in the front garden. The garage has an up and over door and is accessed via the drive which offers additional parking for 2-3 cars.
Interested in this property?
Council tax
First listed
Over a month agoSt. Just, TR19
Marketed by
PRH Estate & Sales Agents 4 The Greenmarket,Penzance,Cornwall,TR18 2SHCall agent on 0173 636 3816
Placebuzz mortgage repayment calculator
Monthly repayment
The Est. Mortgage is for a 25 years repayment mortgage based on a 10% deposit and a 5.5% annual interest. It is only intended as a guide. Make sure you obtain accurate figures from your lender before committing to any mortgage. Your home may be repossessed if you do not keep up repayments on a mortgage.
St. Just, TR19 - Streetview
DISCLAIMER: Property descriptions and related information displayed on this page are marketing materials provided by PRH Estate & Sales Agents. Placebuzz does not warrant or accept any responsibility for the accuracy or completeness of the property descriptions or related information provided here and they do not constitute property particulars. Please contact PRH Estate & Sales Agents for full details and further information.




