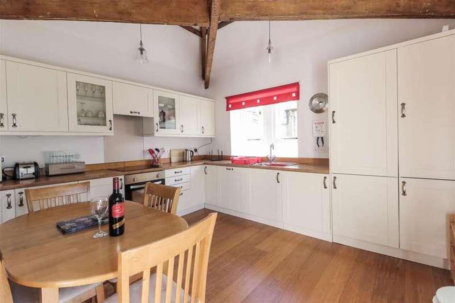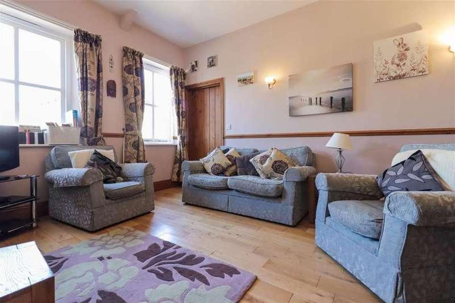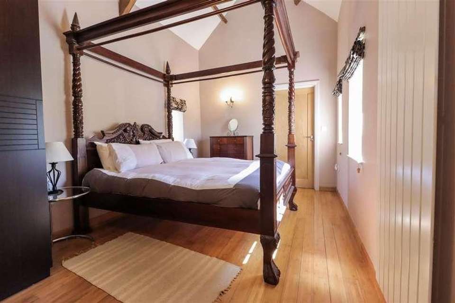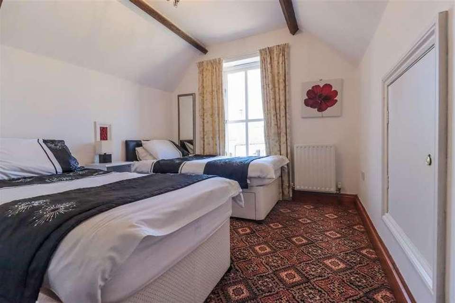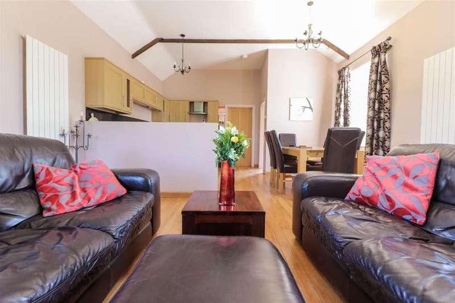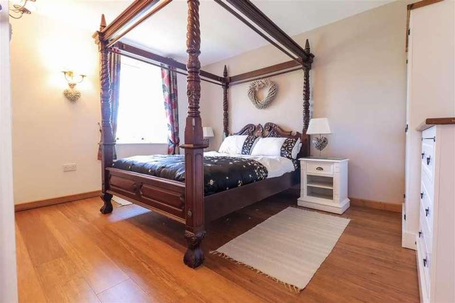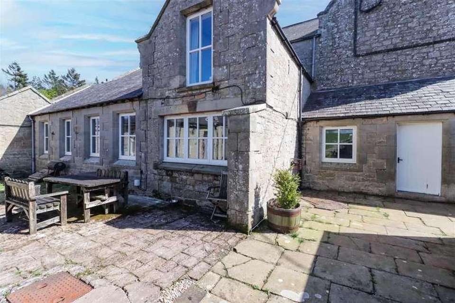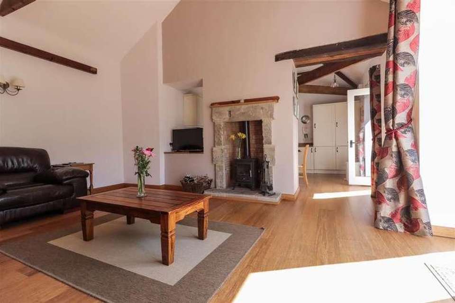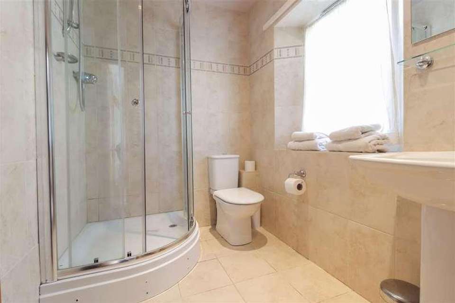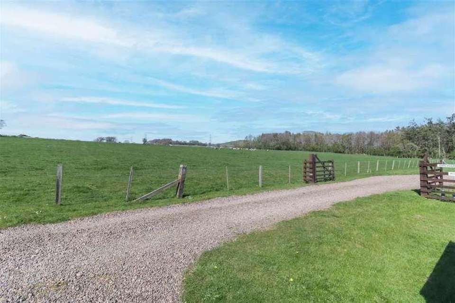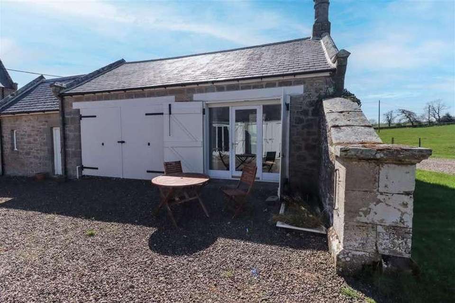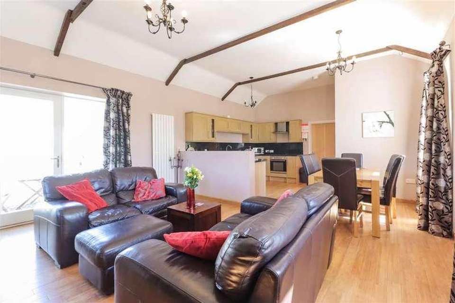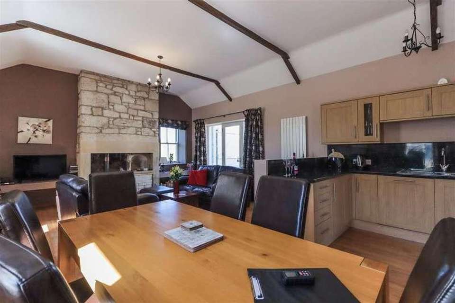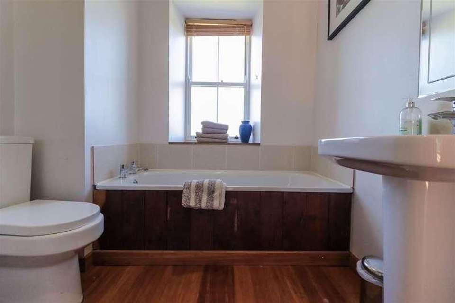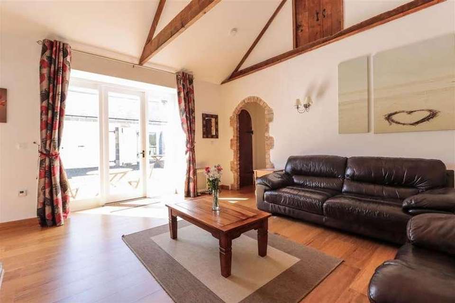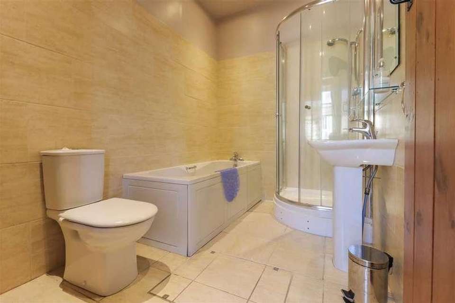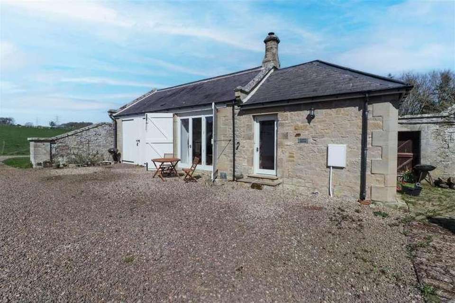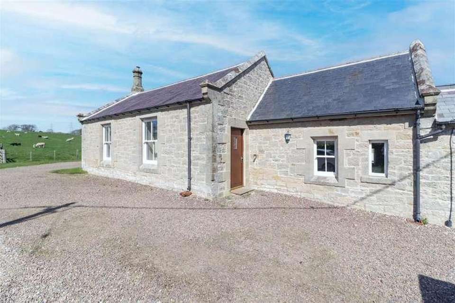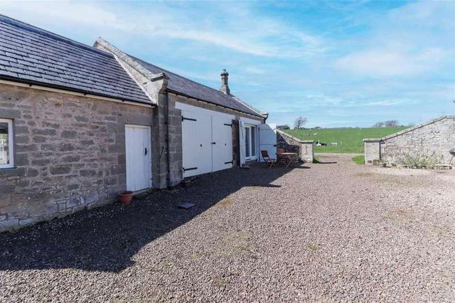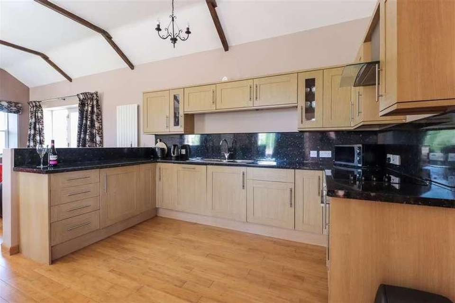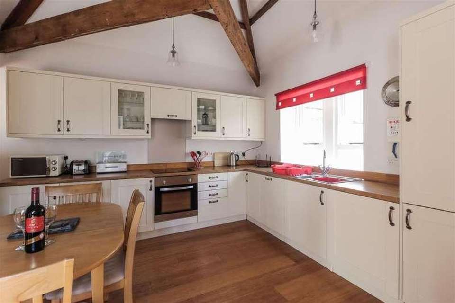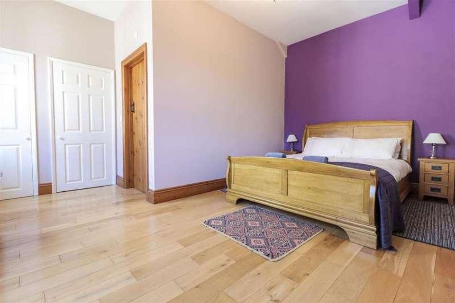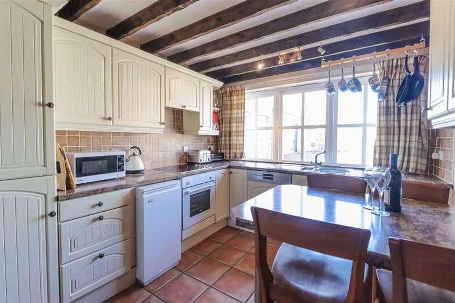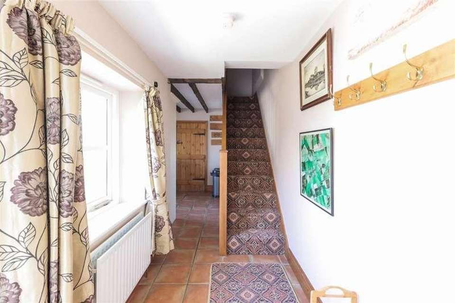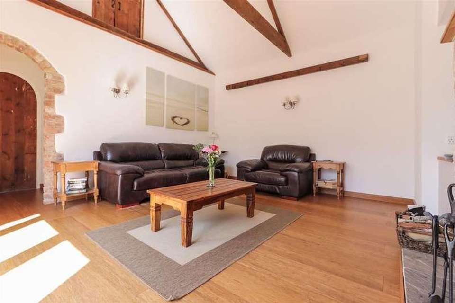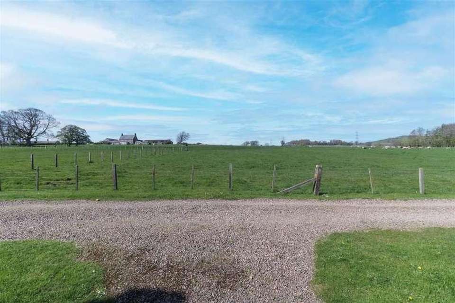4 bedroom detached house for sale
Alnwick, NE66detached house
bedrooms
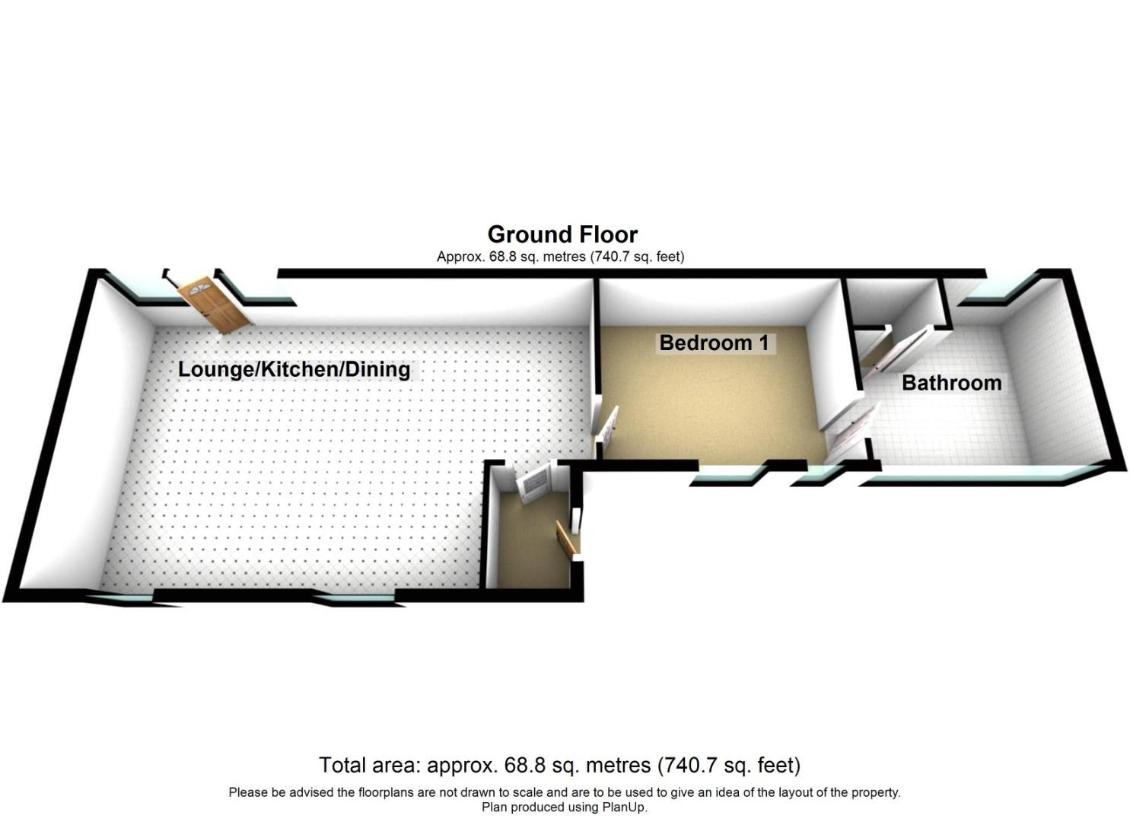
Property photos

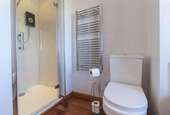
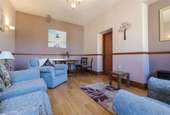
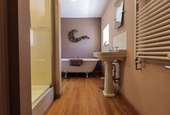
+26
Property description
A fantastic opportunity has arisen to acquire this stunning barn conversion, offering three separate buildings, all of which are refurbished and beautifully decorated to an exceptional standard throughout. The three cottages are currently run as a holiday lets, and the furnishings are available for sale upon separate negotiation. Situated close to Whittingham, on the fringe of the breath-taking Northumberland National Park, and with the river Aln close by, this wonderful property is in the perfect, rural location, making for a private and tranquil retreat, with endless gorgeous walks and adventures to be had, yet just 8 miles from Alnwick town for all necessary amenities. These fabulous properties showcase a wealth of luxurious and traditional features such as original stone, log burning stoves and exposed wooden beams.The first of the three cottages is Coach House, which allows entry into the living room via a glass door, with windows on either side, brilliant for drawing natural light and fresh air into the room. This room showcases the beautiful, original architecture of the building, with tall, angled ceilings, exposed wooden beams and a wood-burning stove. An archway, with chic exposed brickwork, then leads into the bedroom and bathroom. The open plan kitchen/diner, similarly presenting trendy, neutral d?cor and exposed beams on the ceiling, and offering a range of integrated appliances and fitted floor and wall units in a trendy off white finish, perfectly paired with wooden worktops, adding to the cosy yet stylish feel notable throughout. The bedroom presents ample space for a king size bed and other desired furnishings. Completing this property is a three-piece bathroom suite, with a walk-in shower and a bathtub with a delightful wooden exterior.Granary Cottage - Living room4.85 x 3.39 (15'10 x 11'1 )Granary Cottage - Kitchen/Diner4.85 x 1.65 (15'10 x 5'4 )Granary Cottage - Bedroom 14.68 x 2.00 (15'4 x 6'6 )Granary Cottage - En-suite2.69 x 1.80 (8'9 x 5'10 )Granary Cottage - Bathroom2.14 x 2.00 (7'0 x 6'6 )Groom's Cottage - Lounge/Dining/Kitchen5.20 x 8.44 (17'0 x 27'8 )Groom's Cottage - Bedroom 13.23 x 4.10 (10'7 x 13'5 )Groom's Cottage - Bathroom3.68 x 3.23 (12'0 x 10'7 )Coach House - Living Room5.38 x 4.11 (17'7 x 13'5 )Coach House - Kitchen/Diner5.38 x 3.38 (17'7 x 11'1 )Coach House - Bedroom 13.19 x 4.12 (10'5 x 13'6 )Coach House - Bathroom2.09 x 2.65 (6'10 x 8'8 )The second cottage, Groom's Cottage, begins in the open plan living room, kitchen and dining area. This spacious area displays tall ceilings, solid bamboo flooring, wooden beams and a feature wood-burning stove, set in a gorgeous exposed stone fireplace. Numerous large windows and a glass door flood the room with natural light and allow for panoramic views of the stunning fields and woodlands. The kitchen area is equipped with a range of fitted floor and wall cabinets, and sleek granite-style worktops. The bedroom is spacious and presents modern d?cor and styling, and adjacent is the bathroom, providing relaxing d?cor, a walk-in shower, and a stand-alone roll-top bath. The final building, Granary Cottage offers spacious living over two floors and begins in the kitchen diner, with a wonderfully cosy and fairy-tale feel, created by the ceiling beams, quaint cottage windows and a chic spotlight fixture. This room also provides fitted floor and wall units in a lovely cream colour, for extra storage, and incredibly stylish, glossy worktops. Connected is a three-piece shower room, and the living area, providing tasteful d?cor and ample space for furnishings. Adjacent is the first bedroom, generously sized and equipped with a fully tiled four-piece ensuite. Upstairs to the first floor is the second bedroom, with minimalistic, yet stylish d?cor and angled ceilings giving a unique character.Externally, the cottages on offer open up onto a courtyard, immaculately maintained with a gravel area, a patio, and planters, made private with surrounding original stone walls, a beautiful space to sit outdoors and relax in the sun, admiring the exclusive, one-of-a-kind views and appreciating the fresh, countryside air.
Interested in this property?
Council tax
First listed
Over a month agoAlnwick, NE66
Marketed by
Signature Estate Agents 32 Beach Avenue,Whitley Bay,Tyne and Wear,NE26 1EACall agent on 0191 253 4815
Placebuzz mortgage repayment calculator
Monthly repayment
The Est. Mortgage is for a 25 years repayment mortgage based on a 10% deposit and a 5.5% annual interest. It is only intended as a guide. Make sure you obtain accurate figures from your lender before committing to any mortgage. Your home may be repossessed if you do not keep up repayments on a mortgage.
Alnwick, NE66 - Streetview
DISCLAIMER: Property descriptions and related information displayed on this page are marketing materials provided by Signature Estate Agents. Placebuzz does not warrant or accept any responsibility for the accuracy or completeness of the property descriptions or related information provided here and they do not constitute property particulars. Please contact Signature Estate Agents for full details and further information.





