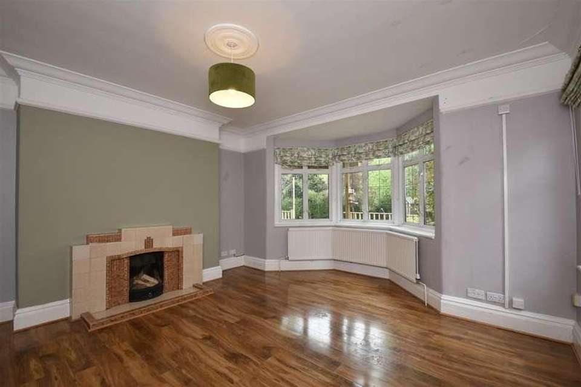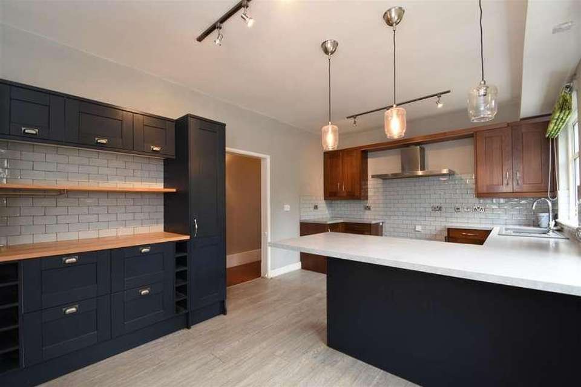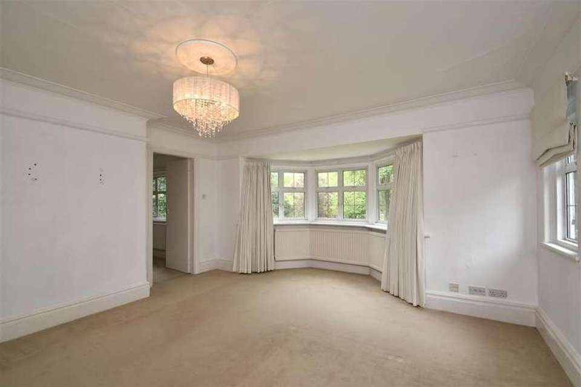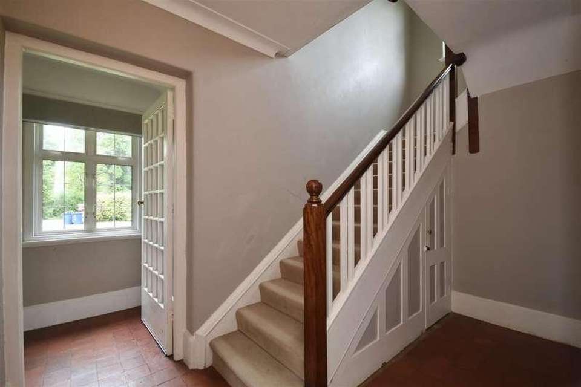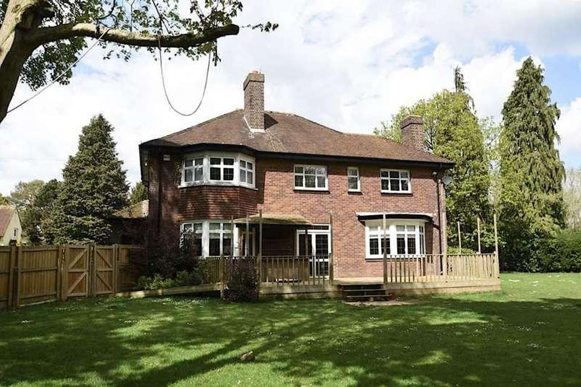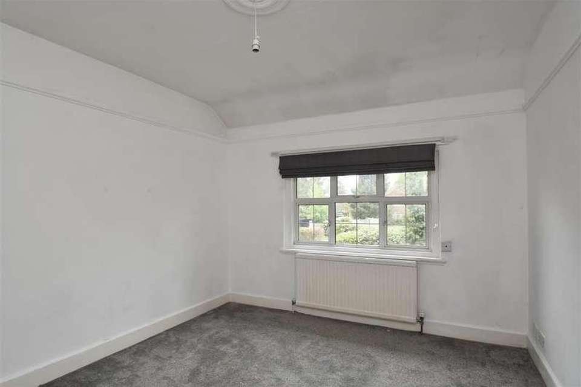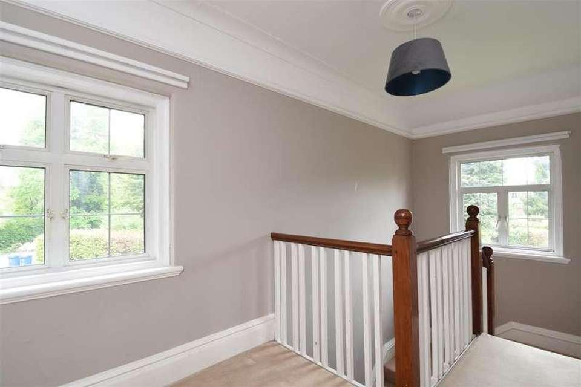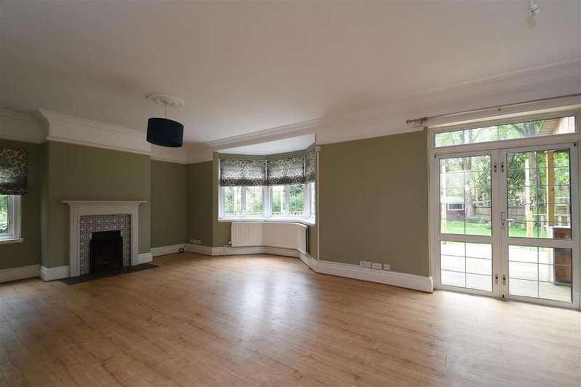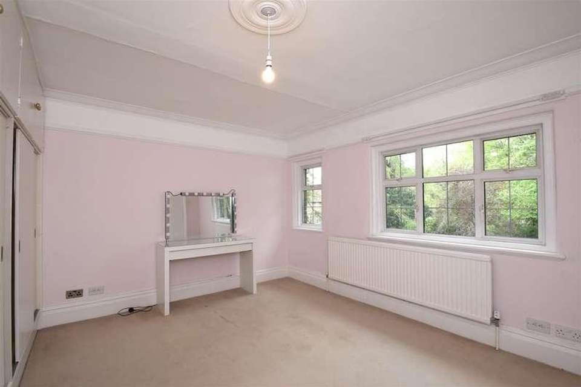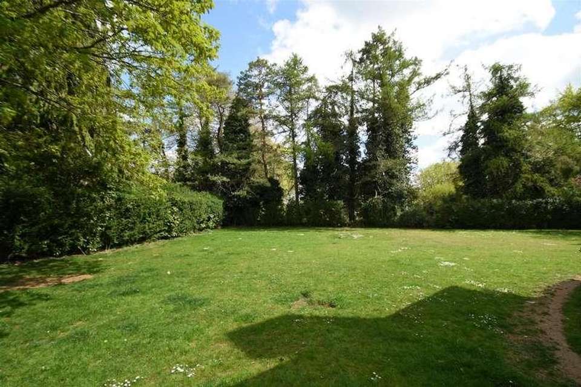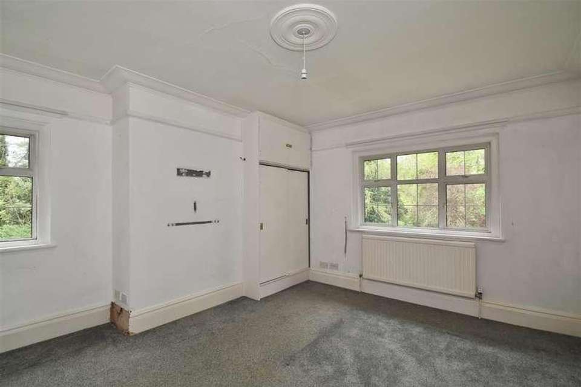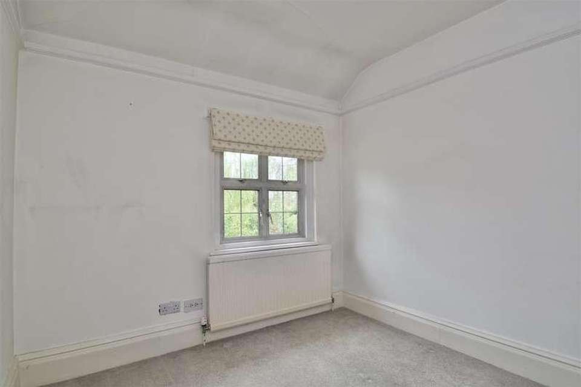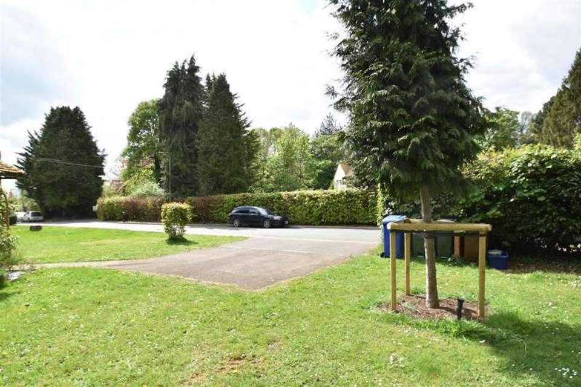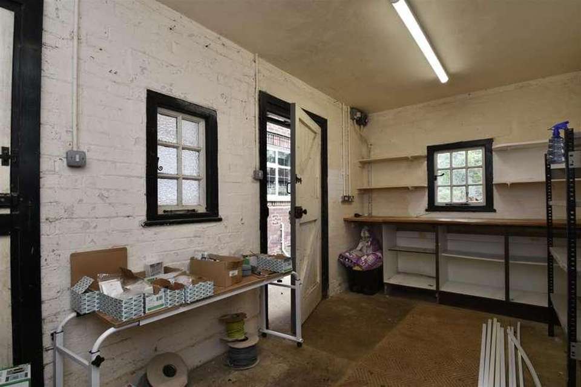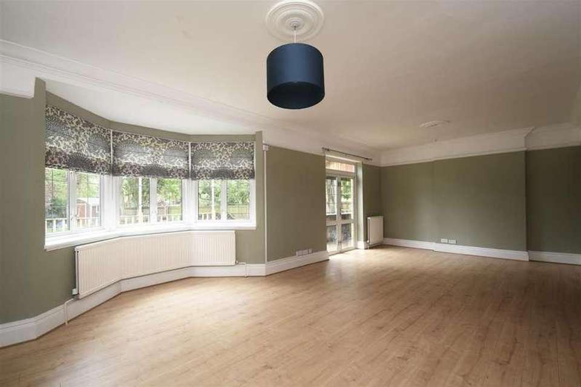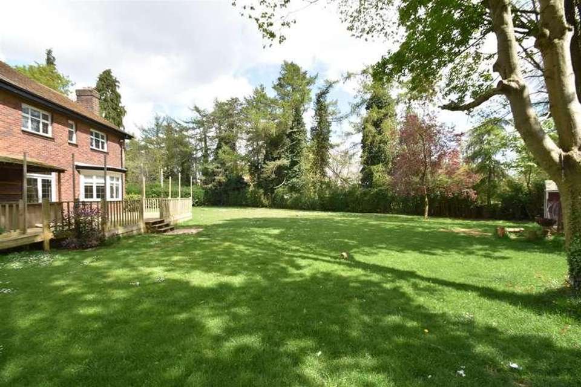5 bedroom detached house for sale
Bicester, OX25detached house
bedrooms
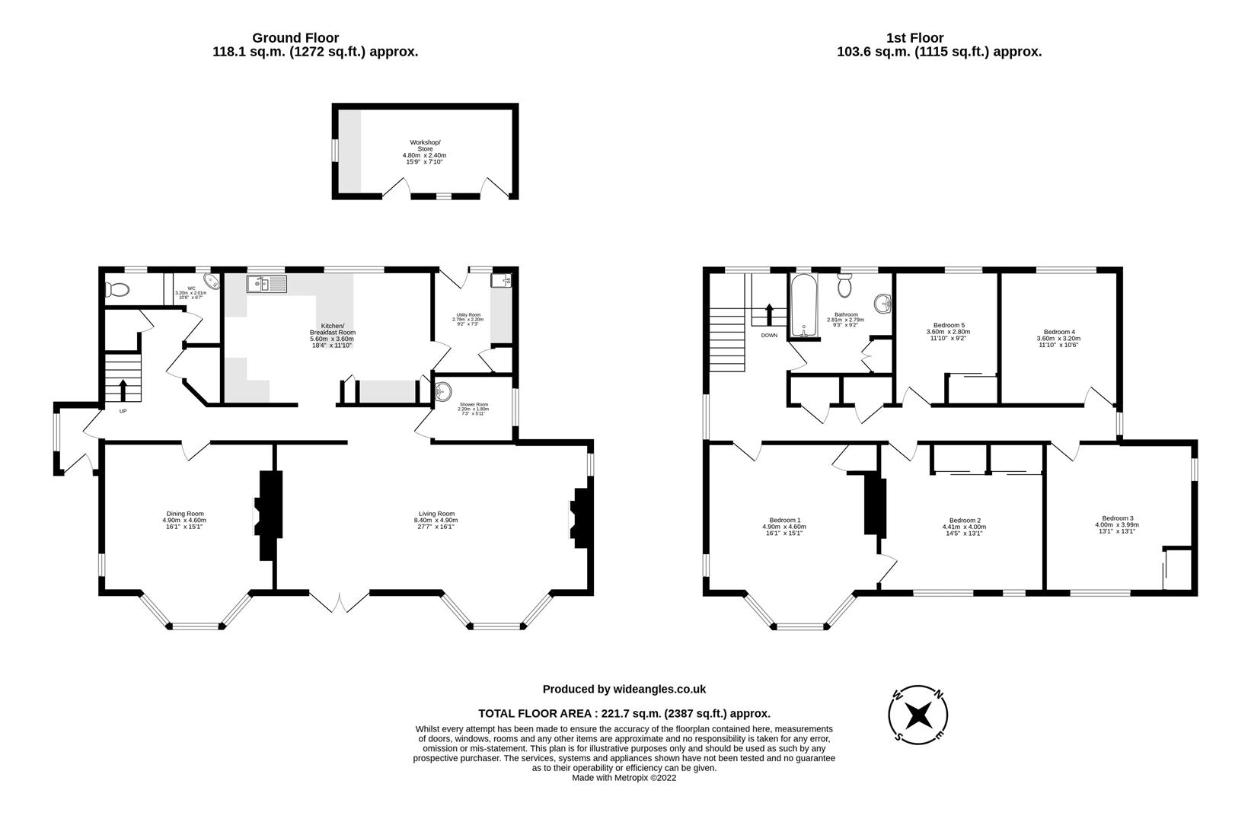
Property photos

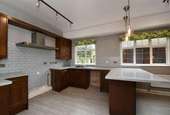
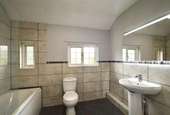
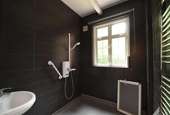
+16
Property description
One of the very few large 1930's detached houses built for senior RAF officers. Over 2,300 sq feet of interesting and light accommodation sat in very private gardens of circa 1/2 acre. 5 bedrooms, 27 ft living room, modern kitchen and bathrooms, plus a detached home office/store. NO CHAINHeyford Park is a vibrant, growing development with a new school, gym, Sainsburys, hotel and restaurant, plus various other new amenities coming on stream very quickly. Surrounded by glorious farmland, it has all the advantages of a rural village combined with the accessibility of a town. Rail access is excellent with Lower Heyford village, just a mile away, having a station feeding to Oxford and London Paddington, Bicester North station is 6 miles East with frequent trains into London Marylebone, a journey that takes as little as 40 minutes at peak times. Road links are also straightforward with both the M40 and A34 a short drive away.4 Soden Road is one of just a handful of the detached properties built for the senior officers of RAF Upper Heyford. As befitting their rank, the properties are substantial, elegant and sat in wonderful plots well away from any passing traffic. Built in the 1930's, they were constructed to a high standard with excellent proportions and large windows, hence they are ideal family homes. This one in particular has been tenanted for some years, with a number of recent upgrades. But it would also lend itself exceptionally well to some really exciting upgrading and potentially extending. We expect interest to be very strong.The main house entrance is to the right-hand side, reaching a small internal porch . The glazed door in front of you, with delightful brass handles that are a feature throughout, opens into a terracotta tiled hall of great character. The stairs rise to your left, with white painted spindles contrasting beautifully with the polished timber handrail and newel post. Light floods down into the hallway from a window on the landing above. To the left, under the stairs, is a good size cupboard. Next to it is the downstairs cloakroom, remodelled and improved in recent times, now housing a white suite. Next door is a deep cupboard with a hanging rail.Take a right and the first reception is very inviting, with the original 1930s fireplace still fitted to the left, and to the rear a broad bay window provides a lovely view across the expansive garden. Further down the hall on the right, the main living room is open to the hall with the original doors removed. Again, retaining the original fireplace to the left hand end, this time the bay window is joined by a pair of glazed doors opening onto the decked terrace behind. It s a large room by almost any measure, some 27 feet in length but also wide.At the end of hall, the previous tenant fitted a wet room. Hence, it is modern, with an electronic shower fitted, and the walls are tiled floor to ceiling for ease, with a vinyl floor beneath. And, ideal for any family, next door is the modern kitchen. A broad range of units provides all the space you could need. But it's elegant too, with well chosen colours and styles that work well in the context of a house of this age. It's easy to use, and encourages family meals with both a breakfast bar within the peninsula and a good space for a breakfast table, alomgside which are more high quality cupboards.Completing the downstairs, the utility room next door has a Belfast sink plus a further wooden worktop, and a cupboard to the side is fitted with a modern Worcester boiler. This room is perfect for those extra nik naks, and equally great as a boot/dog room, complete with a door back out to the parking and garden.Upstairs, there are five bedrooms, all of which are well proportioned. The first at the top of the stairs on the right, mirrors the dimensions of the first reception below, complete with bay and side windows, so it's a very good size. And a door to the left leads through into a further good size bedroom, which has been arranged as a dressing room complete with a large range of wardrobes. Keep going down the hall, and at the end another generous room is double aspect and bright, also equipped with wardrobes.To the left, the next ample bedroom looks out across the front gardens and beyond towards neighbouring properties, that are quite some distance away. The last bedroom next door is more compact, but again fitted with wardrobes and more than ample for use as a double. On the landing two large cupboards provide shelf storage in one and an immersion tank for the heating in another. And next door, the upstairs is completed with a modern and large bathroom that includes a soaker shower above a bath with a glass screen. There is also a large fitted cupboard for linen in the corner.Outside, the plot is simply wonderful. Measuring circa 1/2 an acre, the feeling of space and also privacy is great. The frontage is roughly 40 metres wide, with a driveway that is hard paved for a couple of vehicles, and the house is sat well back from the road (which is quiet). There is potential for expansion of the parking, including perhaps a garage to the side (subject to permissions) or perhaps replacing the detached outbuilding at the front of the house - which is large and includes both power and also windows, hence could be ideal as a very roomy home office. Wide and completely surrounding the house, the plot is enclosed by fencing and hedges, with a gate to the front and another to the right hand side. The whole garden is well established with broad areas of lawn flanked by various trees, and the sense of peace and relaxation is delightful.Mains water, electric, gas CHCherwell District CouncilFreeholdCouncil tax band F?3,010-72 p.a. 2022/23Annual service charge for 2022/2023 ?275
Council tax
First listed
Over a month agoBicester, OX25
Placebuzz mortgage repayment calculator
Monthly repayment
The Est. Mortgage is for a 25 years repayment mortgage based on a 10% deposit and a 5.5% annual interest. It is only intended as a guide. Make sure you obtain accurate figures from your lender before committing to any mortgage. Your home may be repossessed if you do not keep up repayments on a mortgage.
Bicester, OX25 - Streetview
DISCLAIMER: Property descriptions and related information displayed on this page are marketing materials provided by Cridland & Co. Placebuzz does not warrant or accept any responsibility for the accuracy or completeness of the property descriptions or related information provided here and they do not constitute property particulars. Please contact Cridland & Co for full details and further information.





