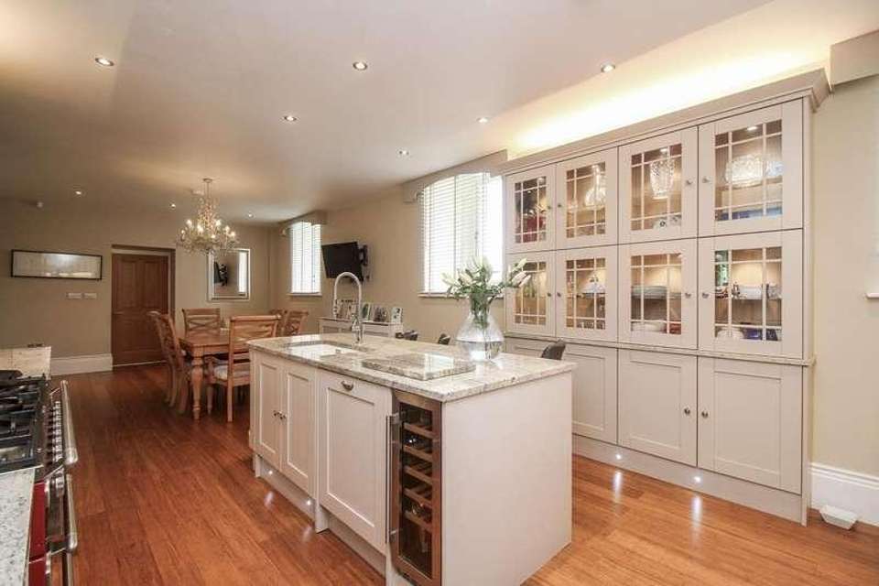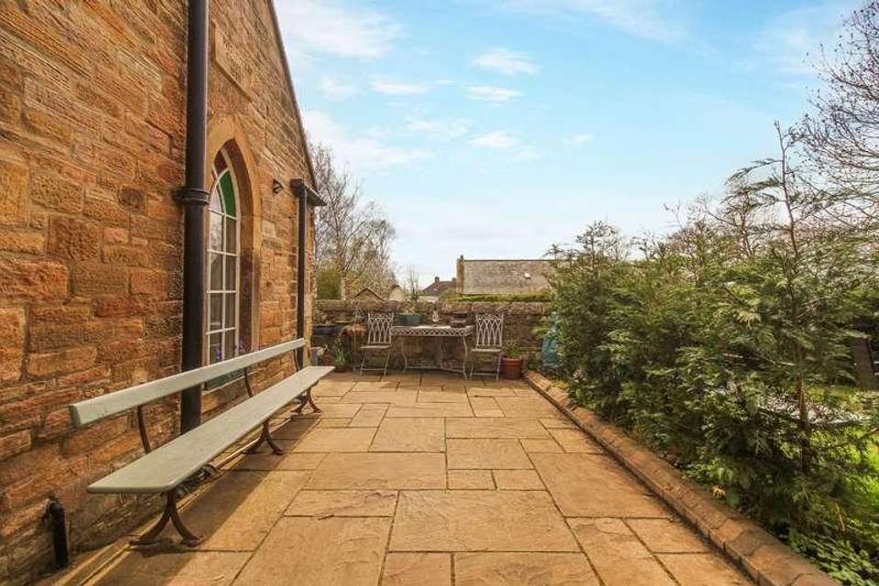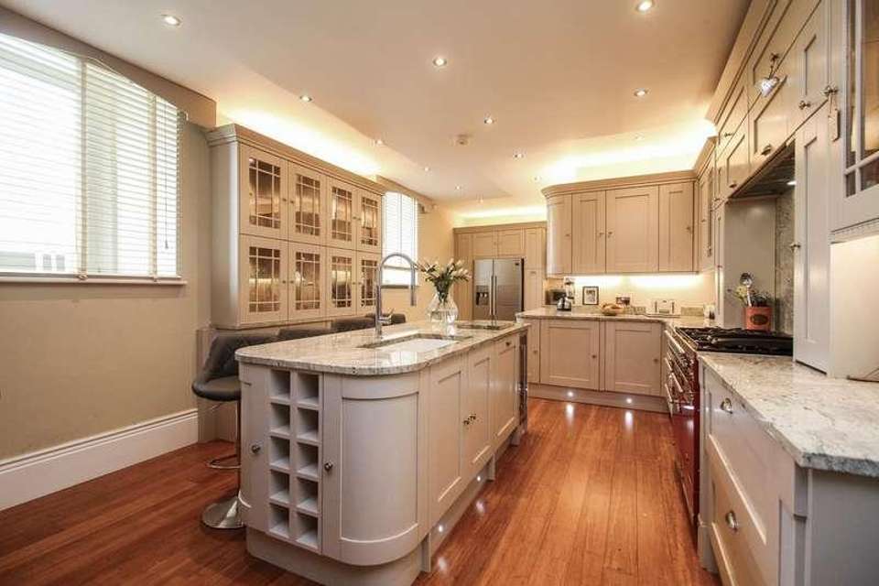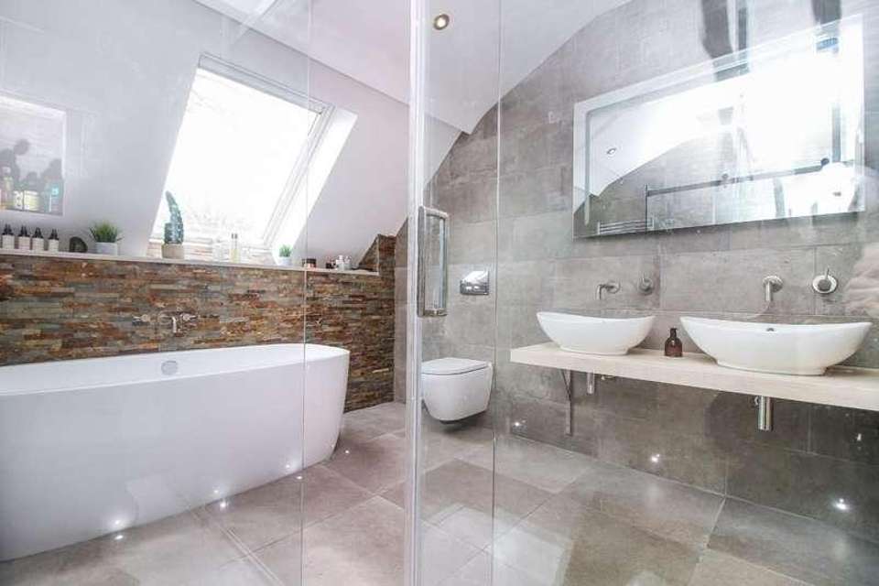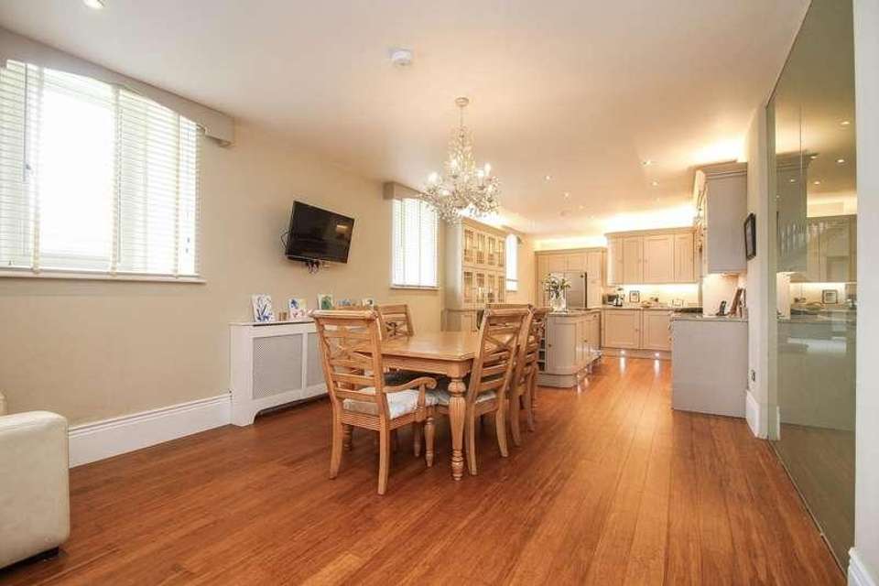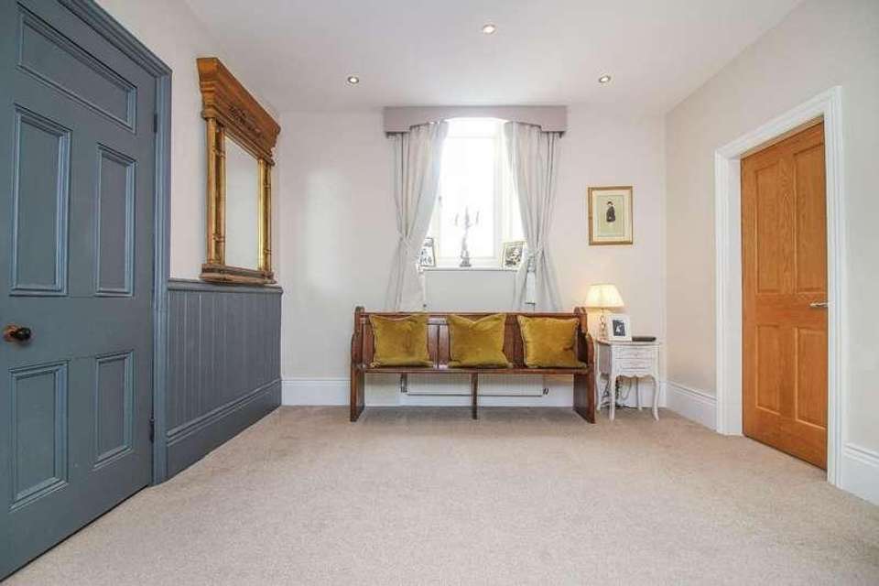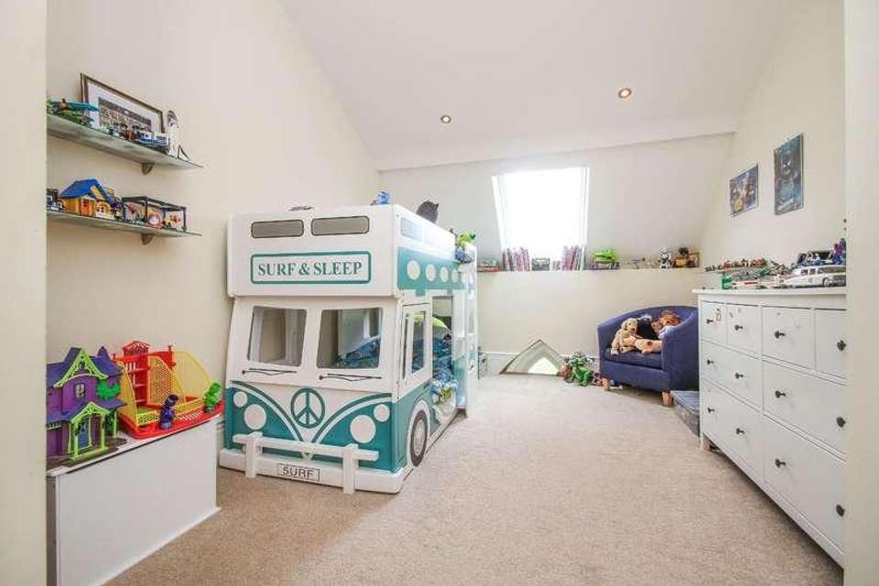5 bedroom detached house for sale
Newcastle Upon Tyne, NE15detached house
bedrooms
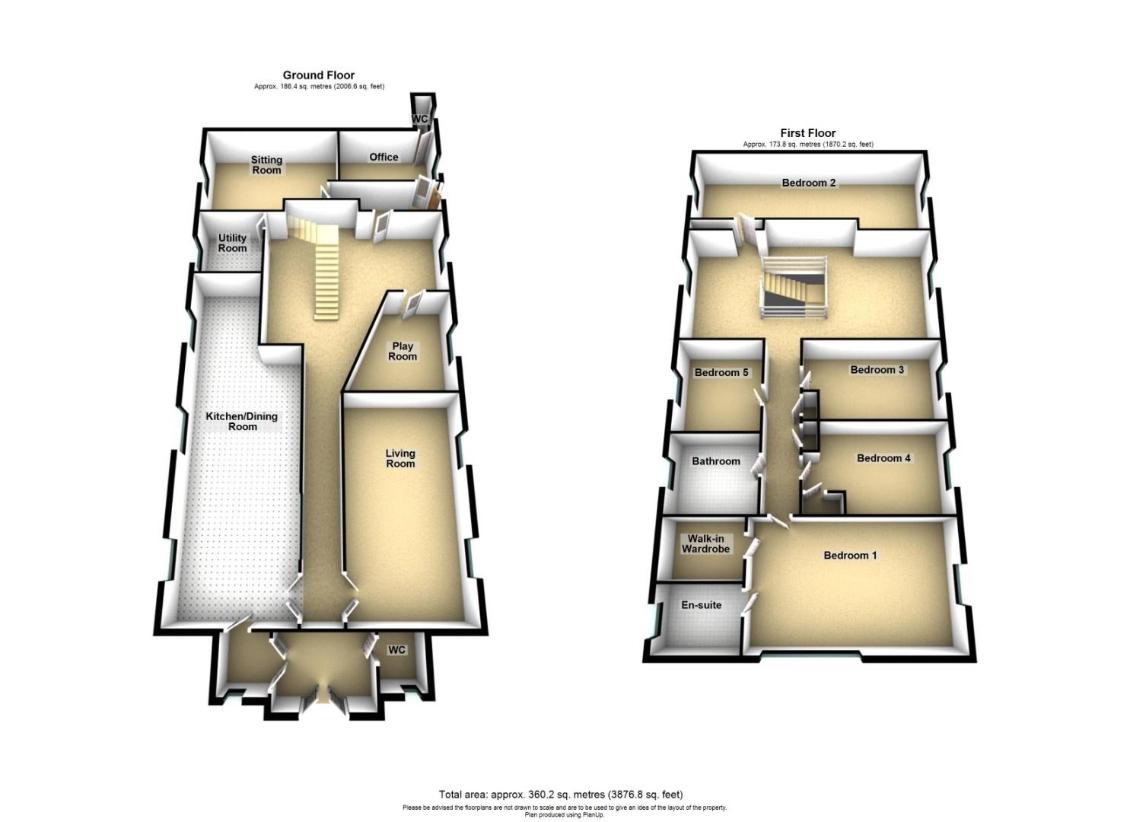
Property photos

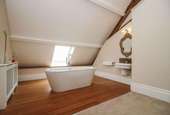
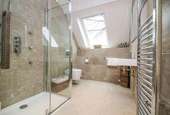
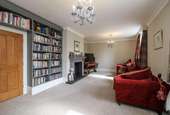
+29
Property description
A completely unique and one-of-a-kind opportunity to reside in a newly converted church, built circa 1860, showcasing rich history through a multitude of exclusive, traditional features, such as beautiful stained-glass windows, exposed beams and wood-burning fires. This 4,800 square foot property has been completely redesigned to provide everything needed for luxurious modern living, with d?cor completed to an exceptional standard, thoughtfully styled to perfectly complement and emphasise its grandeur and elegance.The external structure of this property comprises a traditional welsh slate roof, with stone gable coping, gorgeous stained glass pointed arch windows throughout, and original sandstone bricks. Although it maintains a classic, period look, this fairytale-Esque home benefits from double glazing, a new boiler, and new insulation, for the best of both worlds.The entrance vestibule is entered via pointed arch double doors, instantly this property makes its incredible design and grandeur apparent by displaying the original arched ceilings of the building. A large corridor leads through the centre of the property, giving access to all principal rooms and subsequently showcasing a lavish split wind staircase, not only providing access to the first floor, but displaying a gorgeous and original detailed piece of art and architecture. The living room is incredibly spacious, with chandeliers, a built-in bookcase, and a feature wood-burning fireplace, making for a relaxing and homely atmosphere. Opposite is the open plan kitchen and dining room, immaculately presented with tasteful d?cor and wooden flooring, well-lit with three windows and internal glass walls. The kitchen space is equipped with a variety of integrated appliances, a kitchen island, and a range of fitted floor and wall units in an on-trend grey colour, paired with glossy white granite worktops, a gorgeous place to enjoy cooking, perfectly matching the unique yet fashionable look notable throughout.WC1.55 x 1..33 (5'1 x 3'3 .108'3 )Living Room7.26 x 3.89 (23'9 x 12'9 )Kitchen/Dining room11.92 x 3.98 (39'1 x 13'0 )Utility room2.64 x 2.45 (8'7 x 8'0 )Playroom3.78 x 3.03 (12'4 x 9'11 )Sitting room3.90 x 5.32 (12'9 x 17'5 )Office2.46 x 3.89 (8'0 x 12'9 )WC1.82 x 0.69 (5'11 x 2'3 )Bedroom Two3.18 x 9.31 (10'5 x 30'6 )Bedroom Five3.36 x 2.98 (11'0 x 9'9 )Bedroom Three2.94 x 4.89 (9'7 x 16'0 )Bathroom2.65 x 2.98 (8'8 x 9'9 )Bedroom Four3.07 x 3.48 (10'0 x 11'5 )Bedroom One3.96 x 6.60 (12'11 x 21'7 )Walk in wardrobe1.90 x 2.61 (6'2 x 8'6 )Ensuite1.96 x 2.61 (6'5 x 8'6 )From the hallway is access to a delightful playroom, a convenient utility room, an additional sitting room with a wood burner, and a home office with a pointed arch window, a wonderful quiet area for those working from home. This floor provides two downstairs W.C s, one to the front of the property and the other to the rear.Up the grand staircase and onto the first floor, presenting all bedrooms. The first three are sizeable, with ample space for a double bed and other furnishings, and angled roof windows, opening up and brightening the rooms. The master bedroom suite is truly one of a kind, extremely spacious, providing a magical, regal atmosphere with tall, arched ceilings and a breath-taking stained-glass window, flooding the space with natural sunlight, a captivating element gifted by this exclusive property. Furthermore, offering a justifiably desirable walk-in wardrobe and a three-piece ensuite, with sandstone style tiling and a mixer waterfall shower with body jets. The remaining bedroom displays traditional exposed beams on the similarly tall ceilings, annex windows providing natural light, and a stand-alone roller bathtub, a beautifully styled retreat, with a tranquil and private feel. Also located on this floor is a four-piece family bathroom suite, exhibiting an additional mixer shower with body jets, a double basin vanity, and a large bathtub, with modern light fixtures and a bathroom TV.The loft space benefits from being extremely sizeable and offers the opportunity to create up to four additional bedrooms if desired, brilliant for guests and family to visit.Externally, the property on offer provides surrounding lawned gardens. The garden opens up to the rear, presenting a large lawn area, and an exquisite patio area made private with an original stone wall and gorgeous, natural shrubbery. Parking bays can also be found to the rear.The location of this property is ideal. Walbottle Methodist Church is situated in a quieter, more rural area of Walbottle village, with natural surroundings. Although this property is not too far from excellent amenities such as highly regarded schooling for all ages, shops, pubs and strong transport and road links, which give easy access to surrounding areas such as Woolsington, and Newcastle Town Centre. It s also within close proximity to the beginning of New Burn River, which leads to Walbottle and Thorckley Dene, a picturesque woodland, providing endless amounts of family walks and adventures to be had.
Interested in this property?
Council tax
First listed
Over a month agoNewcastle Upon Tyne, NE15
Marketed by
Signature Estate Agents 32 Beach Avenue,Whitley Bay,Tyne and Wear,NE26 1EACall agent on 0191 253 4815
Placebuzz mortgage repayment calculator
Monthly repayment
The Est. Mortgage is for a 25 years repayment mortgage based on a 10% deposit and a 5.5% annual interest. It is only intended as a guide. Make sure you obtain accurate figures from your lender before committing to any mortgage. Your home may be repossessed if you do not keep up repayments on a mortgage.
Newcastle Upon Tyne, NE15 - Streetview
DISCLAIMER: Property descriptions and related information displayed on this page are marketing materials provided by Signature Estate Agents. Placebuzz does not warrant or accept any responsibility for the accuracy or completeness of the property descriptions or related information provided here and they do not constitute property particulars. Please contact Signature Estate Agents for full details and further information.














