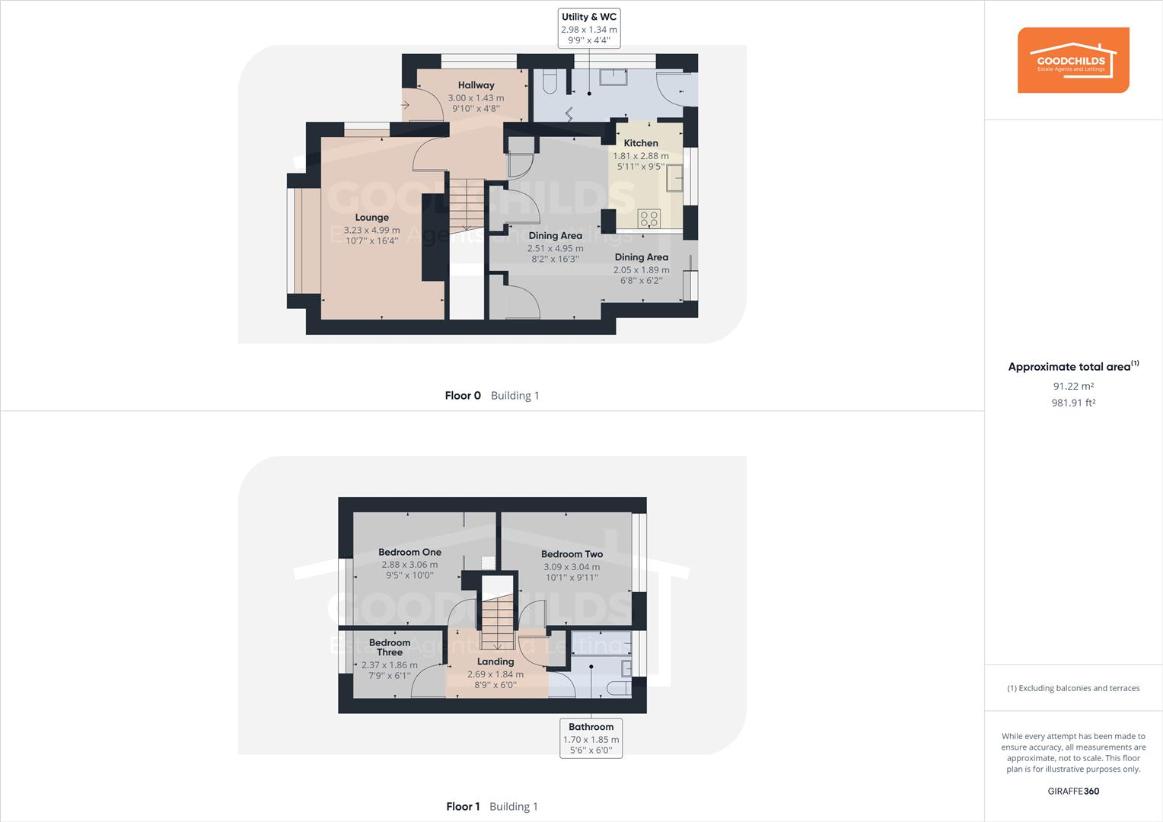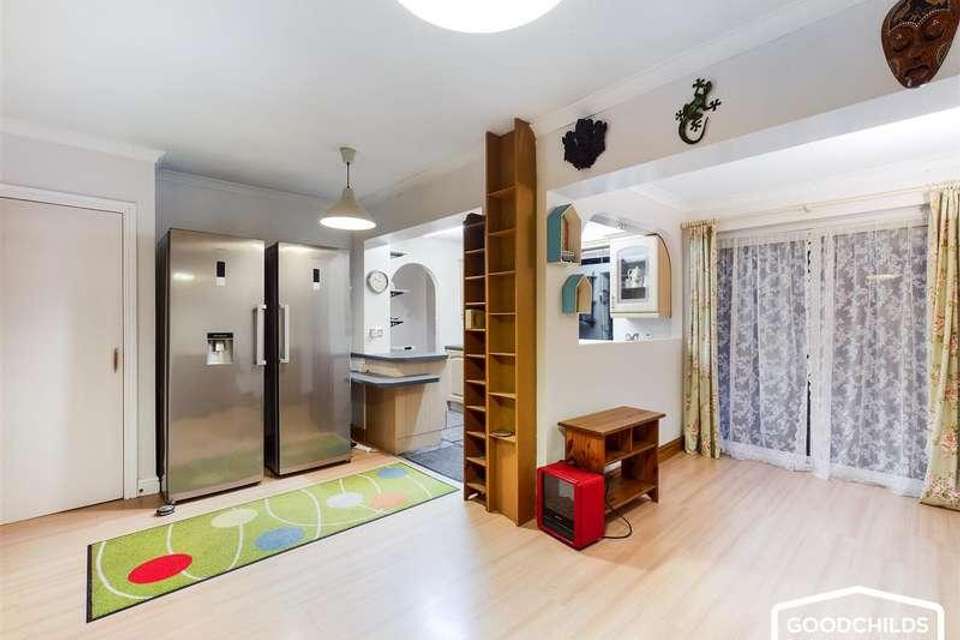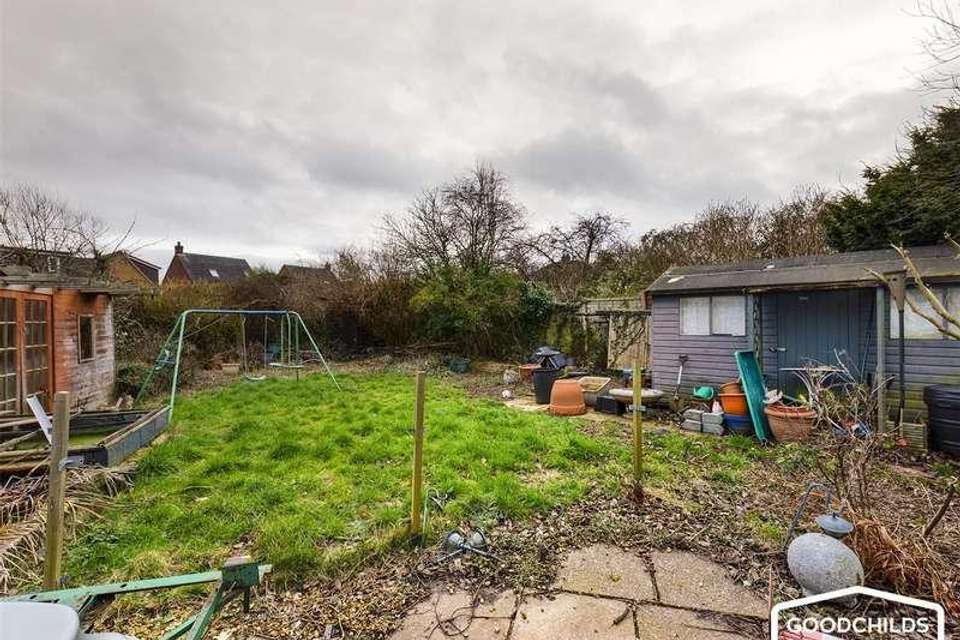3 bedroom semi-detached house for sale
Wolverhampton, WV11semi-detached house
bedrooms

Property photos




+22
Property description
*** ESTABLISHED FAMILY HOME DECEPTIVELY SPACIOUS WITH AMPLE LAND TO REAR NO UPWARD CHAIN ***Goodchilds are excited to have for sale this spacious three bedroom semi-detached property, located in the sought after village of Essington. The property is a stone's throw away from the popular St Johns primary school and within close proximity to further amenities and motorway links. The property itself offers generous sized rooms including an open plan kitchen/dining area which is perfect for entertaining guests!The house is situated on a plot large enough to build to the rear (subject to planning permission being obtained).If you're looking for your forever home with options for development this house will be absolutely perfect.ApproachPaved tandem driveway with enough space for up to 5 cars, wooden gate leading to rear garden and detached garage with up and over doorEntrance Hallway3.00 x 1.43 (9'10 x 4'8 )UPVC entrance door with double glazed UPVC windows, wooden effect laminate flooring, gas radiator and half glazed internal doors leading to living room and kitchen/dining roomLiving Room3.23 x 4.99 (10'7 x 16'4 )Double glazed UPVC windows to the front and side, gas radiator, feature fireplace with gas fire and wooden effect laminate flooringDining Room2.51 x 4.95 & 2.05 x 1.89 (8'2 x 16'2 & 6'8 x 6An open plan dining space, UPVC sliding doors leading to the rear garden area, wooden effect laminate flooring, storage cupboards with ample space inside and archway leading to kitchen areaKitchen1.81 x 2.88 (5'11 x 9'5 )Matching wall and base units with worksurfaces over incorporating stainless steel sink & drainer, integrated larder fridge and freezer, ceramic tiled flooring, UPVC double glazed window to rear, archway leading to utility and WCUtility & WC2.98 x 1.34 (9'9 x 4'4 )leading from the kitchen area, the utility comprises of worksurface with base unit, stainless steel sink & drainer, appliance spaces and plumbing under, UPVC glazed door to rear garden, UPVC double glazed window to side and separate area with WC, gas radiator and boilerLanding2.69 x 1.84 (8'9 x 6'0 )carpets fitted to stairway and landing area, loft hatch access and internal doors leading to all first floor roomsBedroom One2.88 x 3.06 (9'5 x 10'0 )UPVC double glazed window to front, fitted wardrobes with sliding mirrored doors, gas radiator and wooden effect laminate flooringBedroom Two3.09 x 3.04 (10'1 x 9'11 )double glazed window to rear and gas radiatorBedroom Three2.37 x 1.86 (7'9 x 6'1 )UPVC double glazed window to front, gas radiator and wooden effect laminate flooringBathroom1.70 x 1.85 (5'6 x 6'0 )double glazed window to rear, panelled bath with electric shower over, low level WC and wash hand basin with pedestal, half tiled walls, gas radiator and electric wall heaterRear Garden / Land to RearExtensive plot of land to rear of the property, potential to build on the plot due to size and access (subject to planning permission being obtained). Separate fenced garden area and patio near to property. Wooden side gate leading to front driveway.
Interested in this property?
Council tax
First listed
Over a month agoWolverhampton, WV11
Marketed by
Goodchilds 200 High Street,Bloxwich,Walsall,WS3 3LACall agent on 01922 283 071
Placebuzz mortgage repayment calculator
Monthly repayment
The Est. Mortgage is for a 25 years repayment mortgage based on a 10% deposit and a 5.5% annual interest. It is only intended as a guide. Make sure you obtain accurate figures from your lender before committing to any mortgage. Your home may be repossessed if you do not keep up repayments on a mortgage.
Wolverhampton, WV11 - Streetview
DISCLAIMER: Property descriptions and related information displayed on this page are marketing materials provided by Goodchilds. Placebuzz does not warrant or accept any responsibility for the accuracy or completeness of the property descriptions or related information provided here and they do not constitute property particulars. Please contact Goodchilds for full details and further information.


























