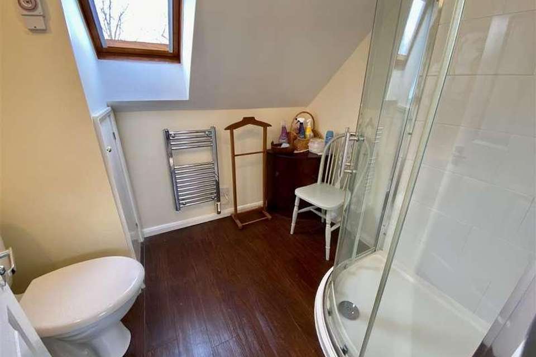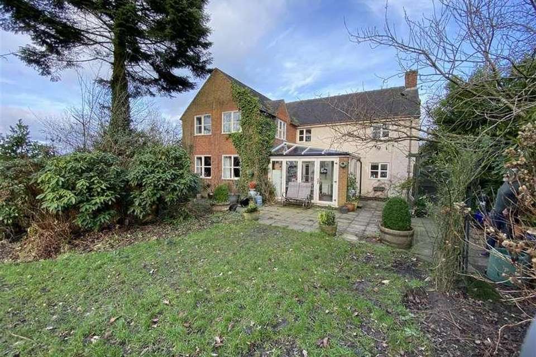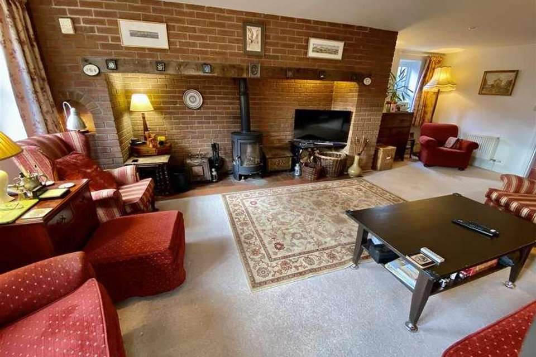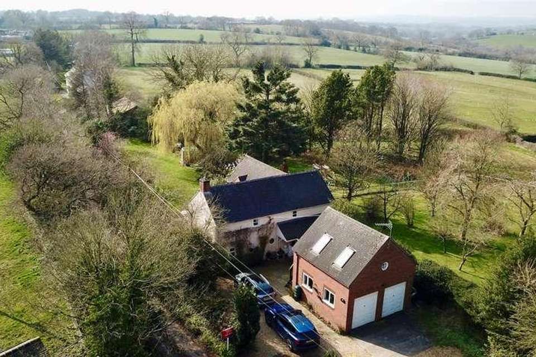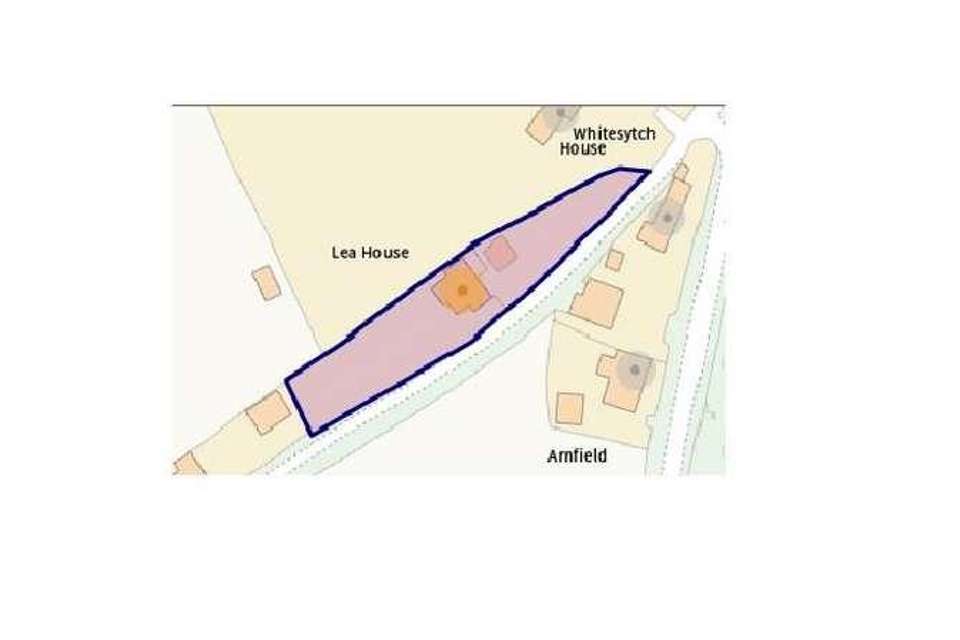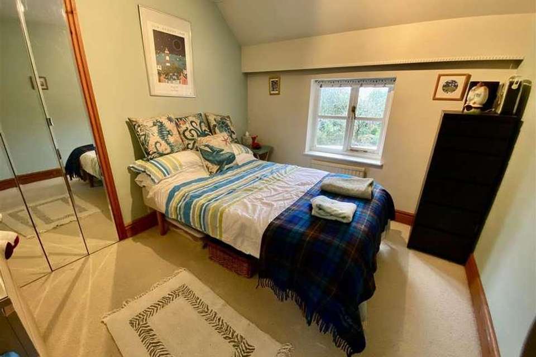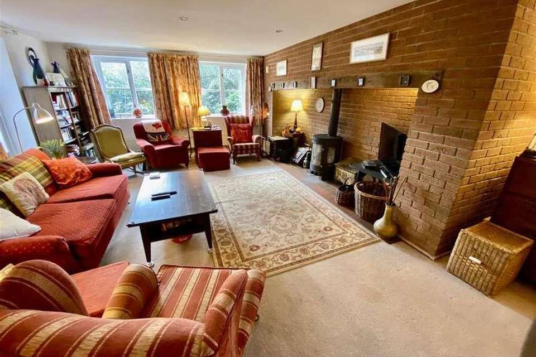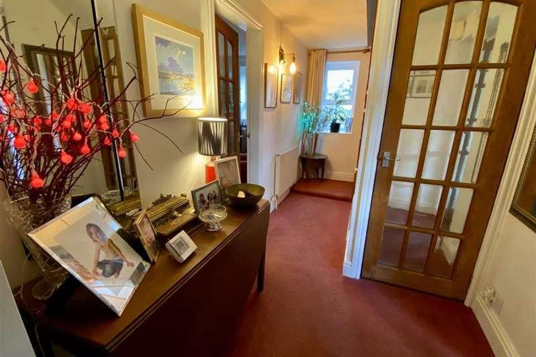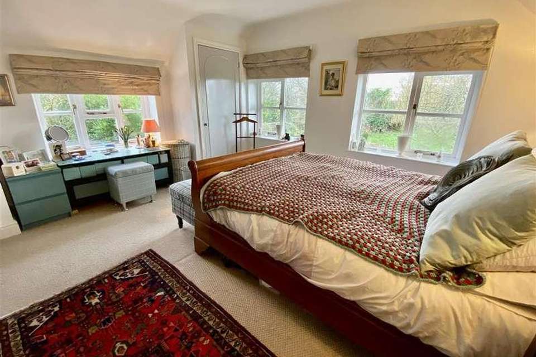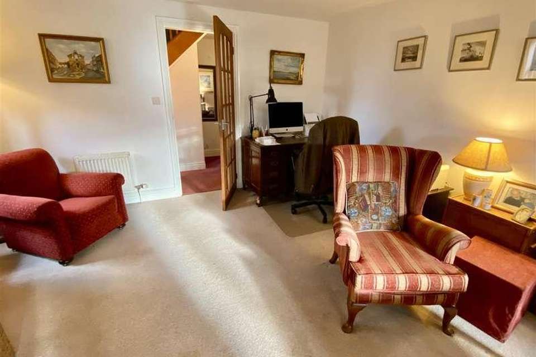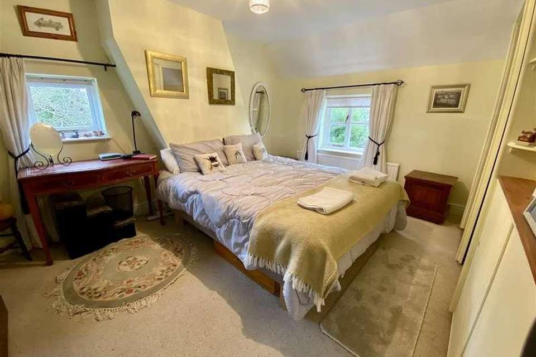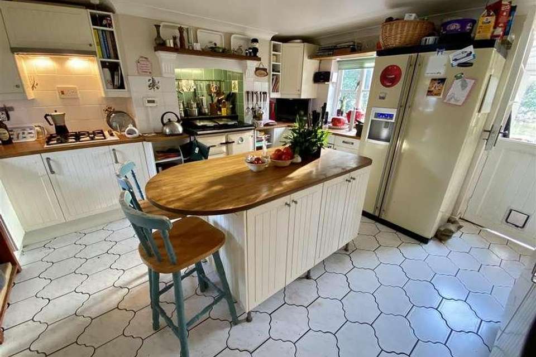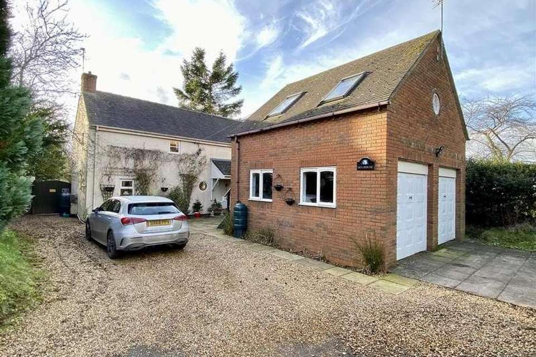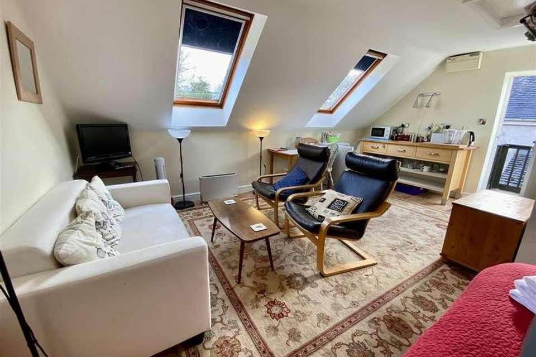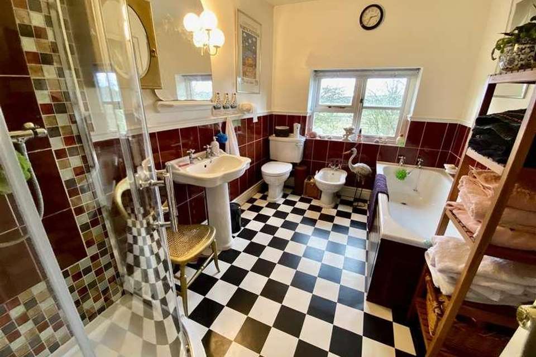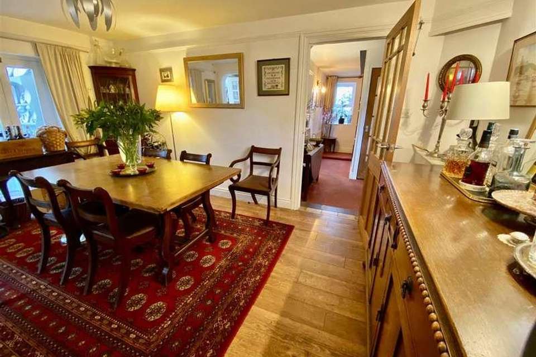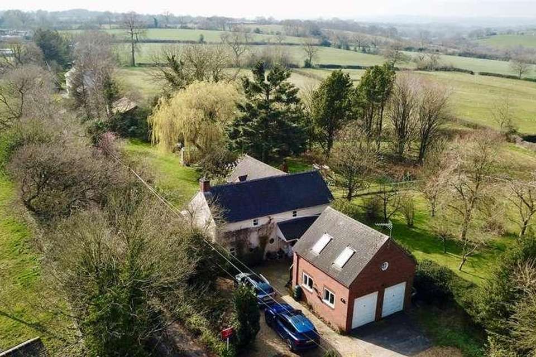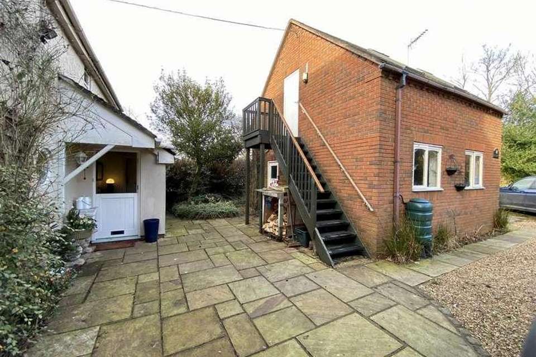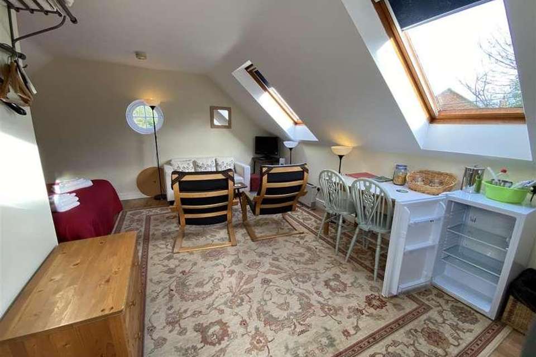4 bedroom detached house for sale
Whitesytch Lane Hilderstone, ST15detached house
bedrooms
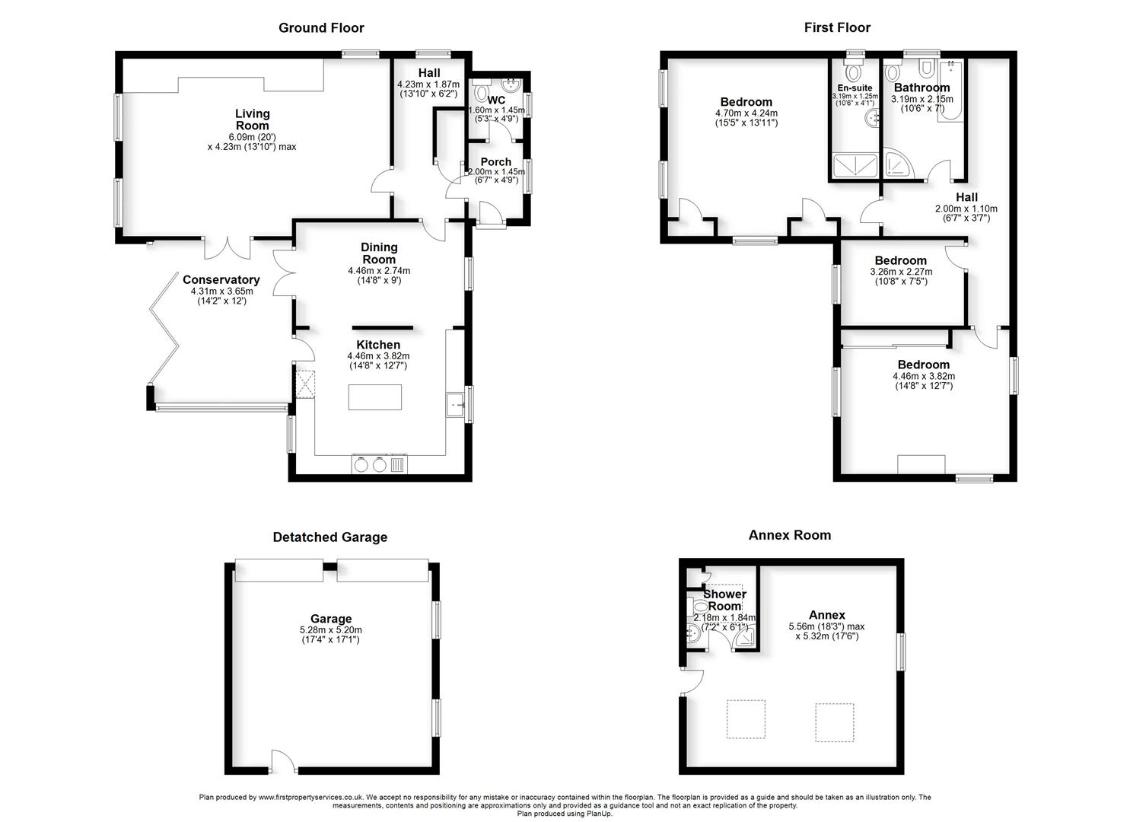
Property photos

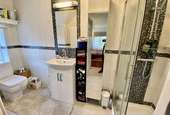
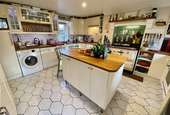
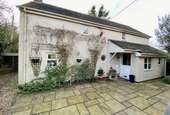
+22
Property description
A country cottage in a popular village location a little over 4 miles from Stone town centre. Lea House is located in a quiet position in a single track lane on the edge of the village and is within strolling distance of village amenities. Offering good size accommodation with two reception rooms, traditional style kitchen and a sunny conservatory linking the living accommodation. Upstairs in the main house there are three double bedrooms, with en-suite shower room to the main bedroom and a generous guest bathroom. In addition to the main house there is a self-contained annexe (fourth bedroom) above the garage which has been successfully let through Air B'n'B for several years, and would equally be suitable for a dependent relative or as a home office. Great outside space with large gardens to the front and rear and off road parking for a number of vehicles. The gardens are mature and very private. Hilderstone is a busy community with a church, village hall and local pub, and is located within easy travelling distance of Stone, Stafford, Uttoxeter and The Potteries.Enclosed PorchFully enclosed porch with wooden outer 'stable door', ceramic tiled floor.Cloakroom & WCFitted with a white suite comprising enclosed cistern WC and basin in vanity unit. Ceramic tiled floor.Entrance HallWith glazed panel inner door leading through from the porch, turned staircase to the first floor landing and window to the side of the house. under stairs store cupboard. Radiator.Sitting RoomA spacious living room which has windows to the rear and side of the house and internal French doors opening to the conservatory. Brick inglenook with wooden mantle and raised quarry tile hearth and wood burning stove. Inset lighting, TV aerial connection. Radiator.Dining RoomA cosy entertaining room which has a French doors to the rear opening through to the conservatory and two archways through to the kitchen. Oak wood effect laminate floor.KitchenA country style kitchen which features an extensive range of wall and base cupboards with traditional style cream painted cabinet doors and co-ordinating wood block work surfaces and inset Belfast ceramic sink unit, Chimney breast with gas fired Rayburn range which provides for the central heating and domestic hot water. The cooking is supplemented by a gas hob with extractor over and under counter integrated electric oven. Matching island unit with small breakfast bar. Ceramic tiled floor and part ceramic tiled walls. Windows to the front and rear and door through to the conservatory.ConservatoryA modern addition to the property which links the two main reception rooms and kitchen to form a sociable entertaining space. Bi-fold doors to the gardens and clear glass roof panels. Ceramic tiled floor.LandingWindow to the front of the house. Built-in storage.Bedroom 1A bright and sunny main bedroom which enjoys windows to three sides and views over the gardens. Vaulted ceiling, two built-in wardrobes. Radiator.En-Suite Shower RoomFitted with a white contemporary style suite with 1200mm shower enclosure with glass screen and thermostatic shower, vanity basin & WC. Ceramic wall tiling to full height and window to the side of the house. Radiator.Bedroom 2Double bedroom with windows to the rear and side of the house overlooking the garden. Large built-in wardrobe and airing cupboard. Radiator.Bedroom 3Double bedroom with window to the rear of the house overlooking the garden. Built-in wardrobe with mirror doors. Radiator.Guest BathroomFitted with a white traditional style suite comprising: bath, corner quadrant shower enclosure with glass screen and thermostatic shower, pedestal basin, WC and bidet. Vinyl tile effect floor and part ceramic tiled walls. Window to the side of the house. Radiator.Annexe & GarageAdjacent to the house there is a detached garage with self-contained studio apartment over. Double garage with up and over door, light and power.AnnexeAn external staircase at the rear of the garage leads to a lovely self-contained annexe which has been successfully rented on Air b n' b for several years. Perfect for use for a dependent (but mobile) relative, rebellious teenagers or as a tax efficient office at home.Annexe Sitting / BedroomOpen plan living space with recess for the bed and space for a small sofa and two chairs together with space for a small table. Kitchenette. Wood effect laminate floor, two skylight windows and port hole window to the front.Annexe Shower RoomFitted with a white suite comprising: corner quadrant shower enclosure with glass screen and thermostatic shower, hand basin & WC. Wood effect laminate floor. Skylight window.OutsidePaved courtyard entrance between the main house and the garage / annexe. Extensive parking with space for a number of vehicles and room to accommodate a caravan / motor home.GardensThe house occupies a large 'linear' plot along Whitesytch Lane extending in total to 0.33 acres or thereabouts. The gardens are mainly lawn with extensive borders formed by a variety of established shrubs and trees. Paved patio to the rear which enjoys sunshine through into the early evening.General InformationServices: Mains gas, water and electricity. Drainage to a septic tankCentral Heating: Mains gas fired central heatingCouncil Tax band EViewing by appointmentFor sale by private treaty, subject to conract.Vacant possession on completion.
Interested in this property?
Council tax
First listed
Over a month agoWhitesytch Lane Hilderstone, ST15
Marketed by
Tinsley-Garner Independent Estate Agents Market House Mill Street,Stone,Staffordshire,ST15 8BACall agent on 01785 811800
Placebuzz mortgage repayment calculator
Monthly repayment
The Est. Mortgage is for a 25 years repayment mortgage based on a 10% deposit and a 5.5% annual interest. It is only intended as a guide. Make sure you obtain accurate figures from your lender before committing to any mortgage. Your home may be repossessed if you do not keep up repayments on a mortgage.
Whitesytch Lane Hilderstone, ST15 - Streetview
DISCLAIMER: Property descriptions and related information displayed on this page are marketing materials provided by Tinsley-Garner Independent Estate Agents. Placebuzz does not warrant or accept any responsibility for the accuracy or completeness of the property descriptions or related information provided here and they do not constitute property particulars. Please contact Tinsley-Garner Independent Estate Agents for full details and further information.





