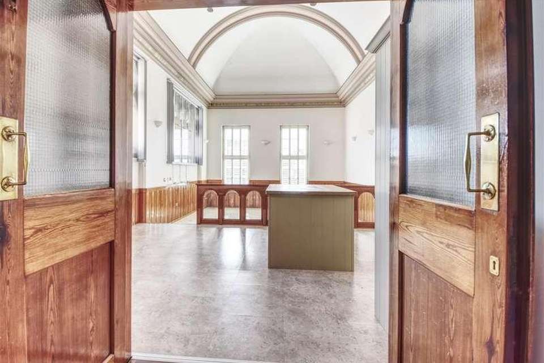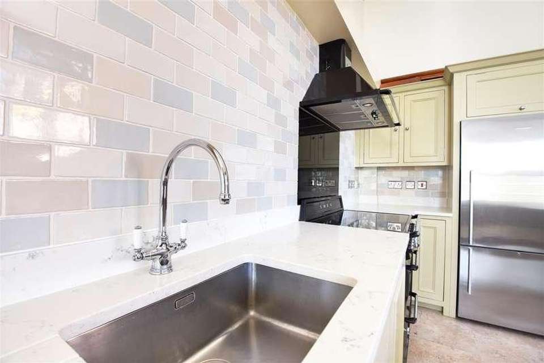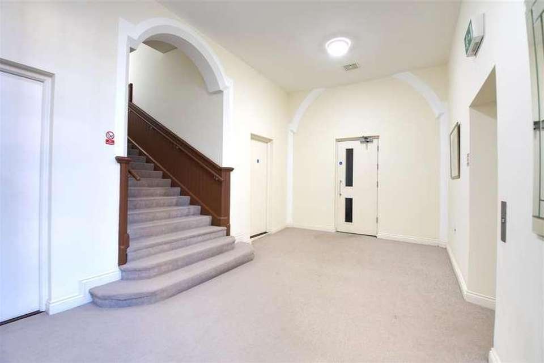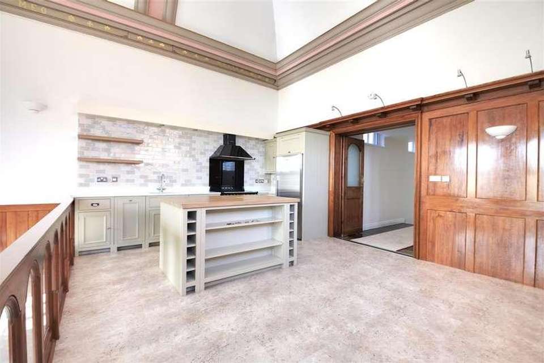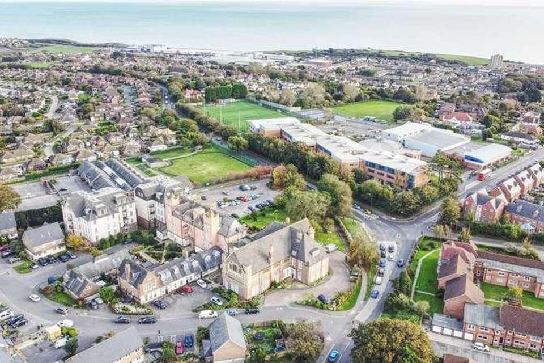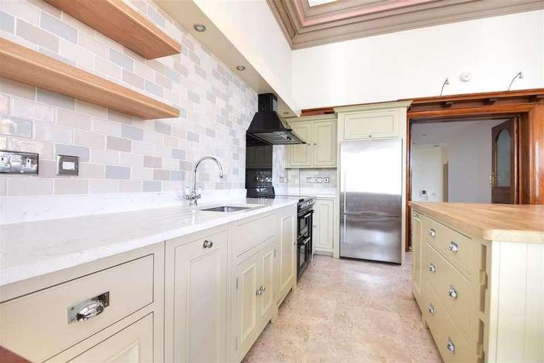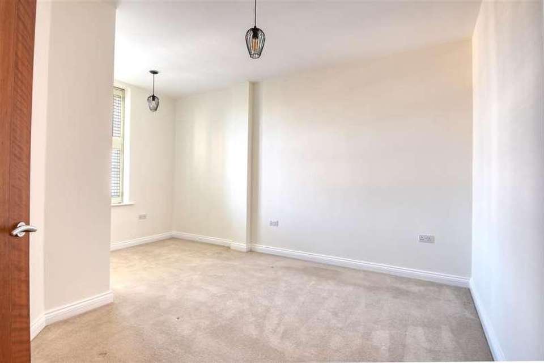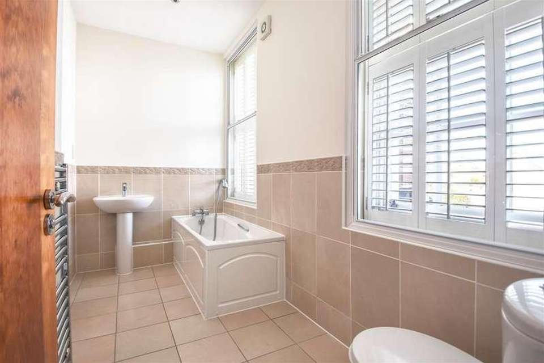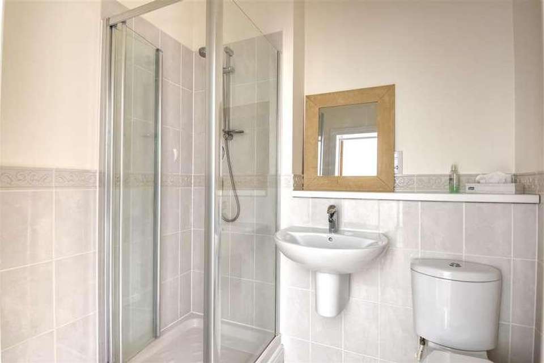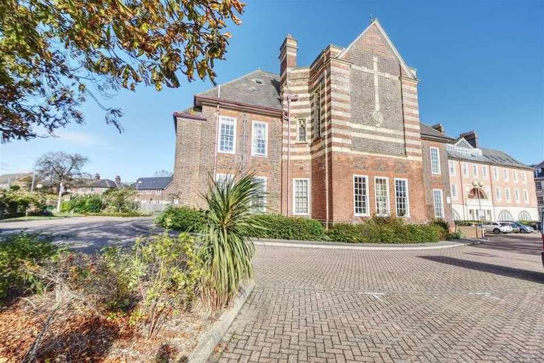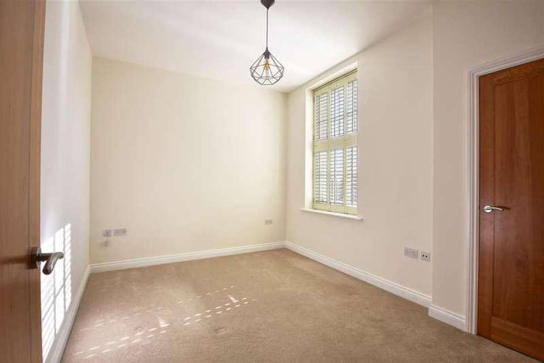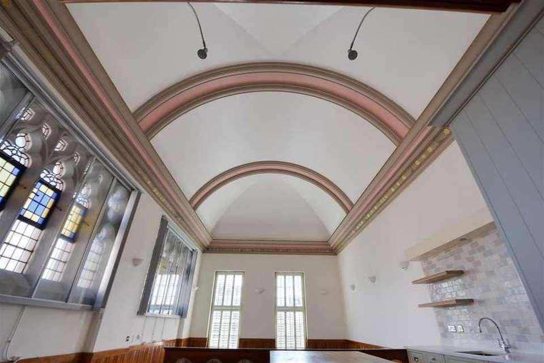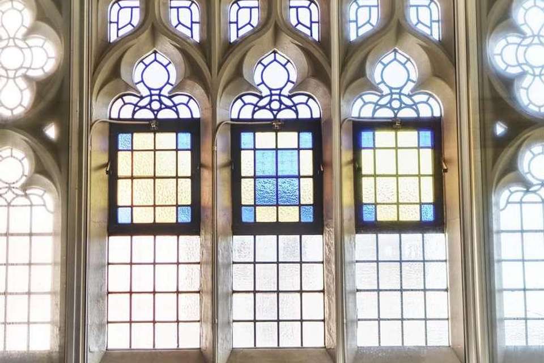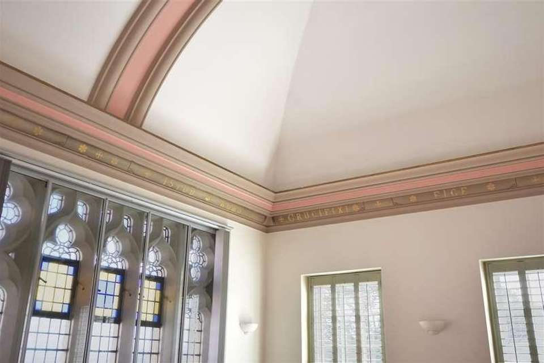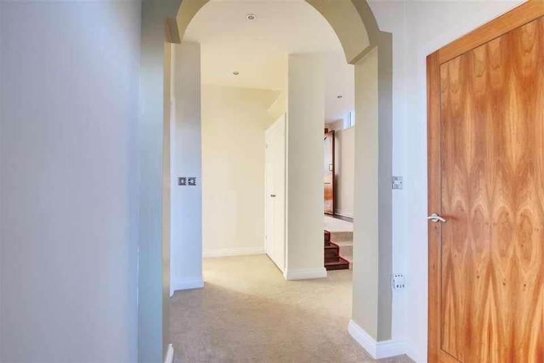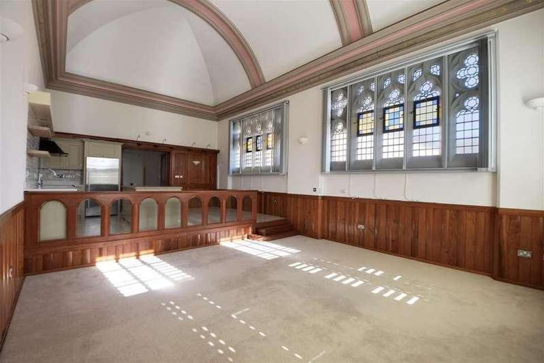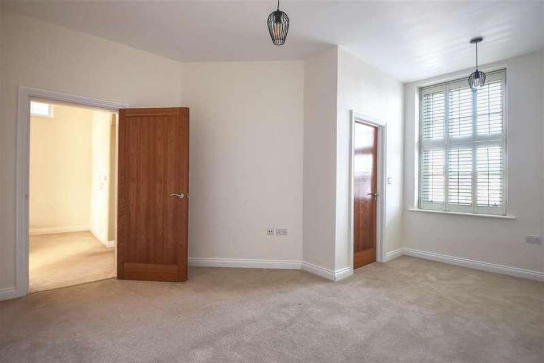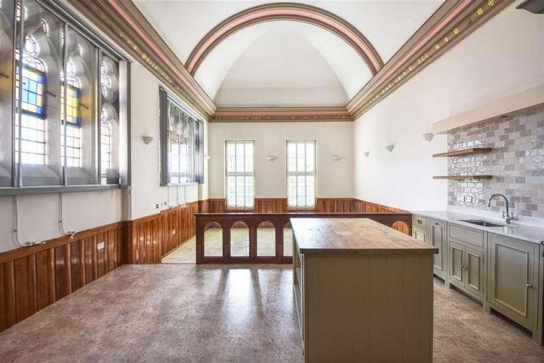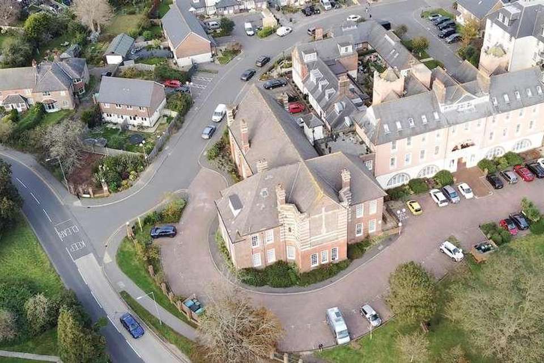2 bedroom flat for sale
Bexhill-on-sea, TN40flat
bedrooms
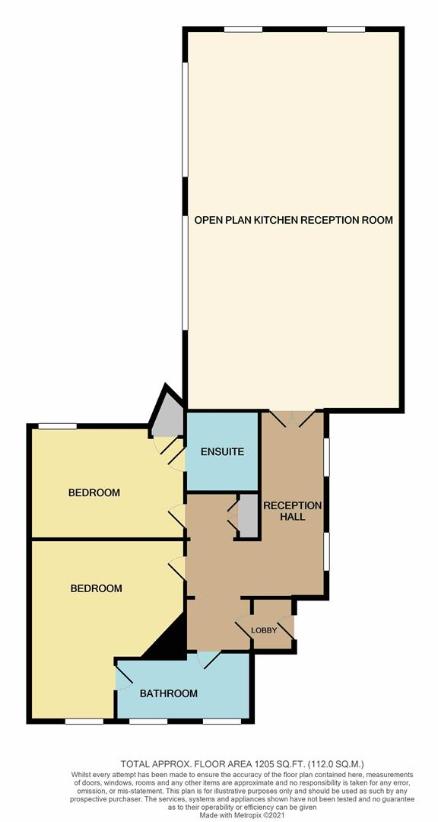
Property photos

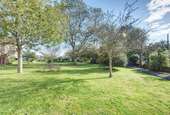
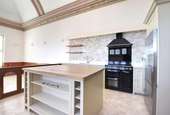
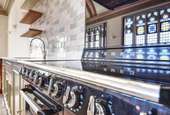
+19
Property description
A very special two bedroom first floor apartment, built circa. 1893, built by Peter Jenkins, designed by Leonard Stokes, Nazareth House is grade II listed, formerly an orphanage and Roman Catholic convent. Unique and exceptionally well presented, this first floor apartment has its own lift and stair access situated in this stunning converted chapel section. Having been converted and modernised to an exceptional standard throughout but still retaining many original features. This property comprises a beautiful open plan living space which encompasses the original first floor chapel, unique vaulted ceiling with modern fitted kitchen/dining and spacious lounge, two double bedrooms with the master bedroom benefiting from a Jack & Jill bathroom and the second bedroom with en-suite shower room, underfloor heating. Outside two parking spaces marked number 7, large storage cupboard situated on the ground floor, VACANT POSSESSION and beautiful mature gardens. Viewing considered essential by RWW sole agents. Council Tax Band D.Entrance DoorCommunal entrance door with entryphone system leading to the lobby.LobbyLeads through to the communal hallways providing a private lift and stair access to the flat. The flat does benefit from its own large storage room.Storage Room2.61m x 1.77m (8'6 x 5'9 )The storage room has light, providing ample storage spaceInternal Front DoorThis leads to the internal porch.Internal PorchHousing the electric consumer unit, with door leading through to the hallway.HallwayObscured windows to side elevation with secondary glazing, large bespoke storage cupboard with hanging space and shelving and additional shelving space above, recessed ceiling spotlights.Beautiful Open Plan Living9.76m x 5.61m (32'0 x 18'4 )This stunning room formally used as the chapel provides modern and open plan living space with beautiful stained glass windows to side elevation with secondary glazing and double glazed sash window to front with bespoke fitted shutters, unique vaulted dome ceiling with original features. To the mezzanine level you have the modern fitted kitchen/diner with matching wall and base level units, solid granite worktop surfaces, inset stainless steel sink with worktop drainer and mixer tap, integrated Neff slimline dishwasher, integrated washing machine, modern range style Smeg electric cooker with ovens and five ring induction hob with glass splashback and matching extractor hood above, American style fridge/freezer, kitchen island with solid wood worktop surface providing base level drawer units, shelving units and wine racks and part tiled walls. There are two steps down lead to the lounge area with feature wood panelling and wall mounted uplighters.Bedroom One4.81m x 4m (15'9 x 13'1 )Double glazed sash windows with bespoke fitted shutters to rear elevation and door leading through to Jack & Jill bathroom.Jack & Jill BathroomTwo double glazed sash windows to rear elevation both with bespoke fitted shutters and secondary glazing, heated chrome towel rail. White bathroom suite comprising low level w.c., panel enclosed bath with mixer tap and shower attachment and pedestal mounted wash hand basin with mixer tap, electric shaver point, part tiled walls, tiled floor, recessed ceiling spotlights and extractor fan.Bedroom Two4m x 2.88m (13'1 x 9'5 )Double glazed sash window with bespoke fitted shutters to front elevation, large services/airing cupboard housing the electric hot water boiler and modern pressurised hot water cylinder, door with access to en-suite shower room.En-Suite Shower RoomHeated chrome towel rail. White suite comprising low level w.c., wall mounted wash hand basin with mixer tap and walk-in shower cubicle with wall mounted shower controls and shower attachment, part tiled walls, tiled floor, electric shaver point, recessed ceiling spotlights and extractor fan.OutsideParkingTwo parking spaces marked number 7.Communal GardensThe property benefits from beautifully maintained and mature communal gardens.Lease & MaintenanceRemainder of 999 year Lease, the service charge is approximately ?860 half yearly (includes ?114 towards reserve fund) and the ground rent is approximately ?200 pa. Council tax band D.Agents NoteNone of the services or appliances mentioned in these sale particulars have been tested. It should also be noted that measurements quoted are given for guidance only and are approximate and should not be relied upon for any other purpose
Interested in this property?
Council tax
First listed
Over a month agoBexhill-on-sea, TN40
Marketed by
Rush Witt & Wilson 3 Devonshire Rd,Bexhill On Sea,East Sussex,TN40 1AHCall agent on 01424 225 588
Placebuzz mortgage repayment calculator
Monthly repayment
The Est. Mortgage is for a 25 years repayment mortgage based on a 10% deposit and a 5.5% annual interest. It is only intended as a guide. Make sure you obtain accurate figures from your lender before committing to any mortgage. Your home may be repossessed if you do not keep up repayments on a mortgage.
Bexhill-on-sea, TN40 - Streetview
DISCLAIMER: Property descriptions and related information displayed on this page are marketing materials provided by Rush Witt & Wilson. Placebuzz does not warrant or accept any responsibility for the accuracy or completeness of the property descriptions or related information provided here and they do not constitute property particulars. Please contact Rush Witt & Wilson for full details and further information.





