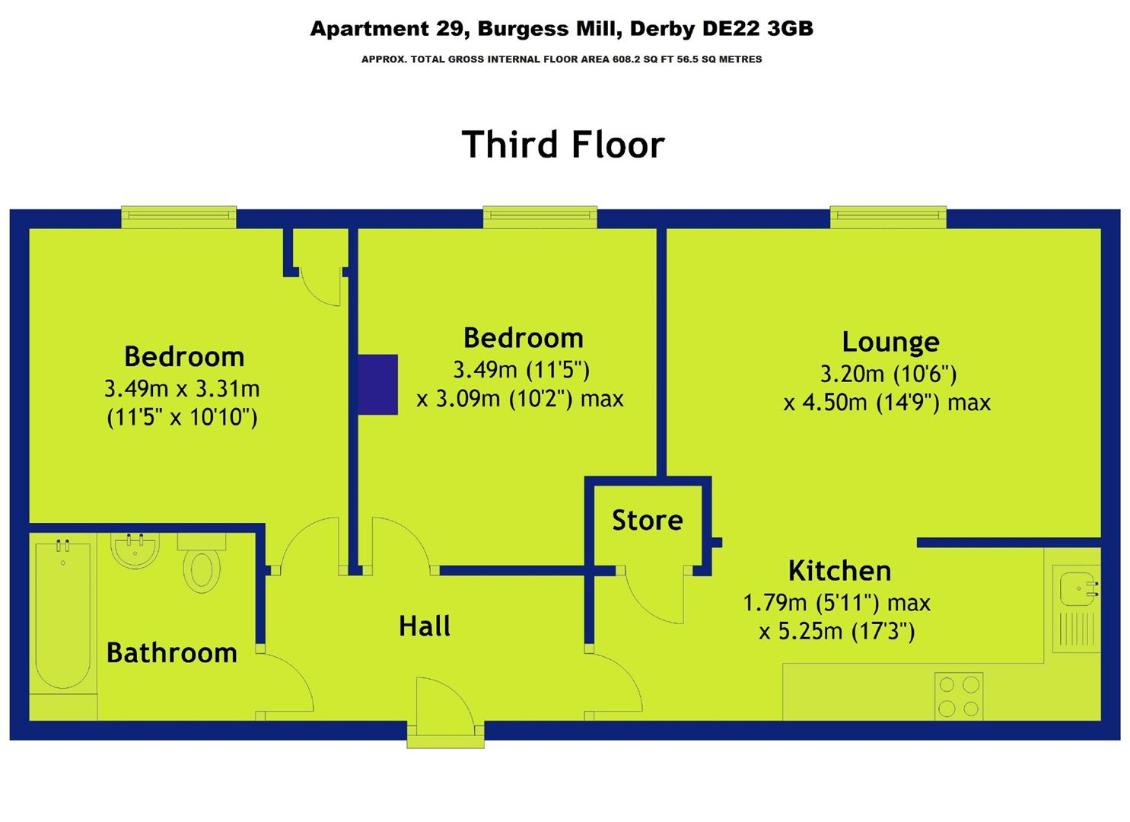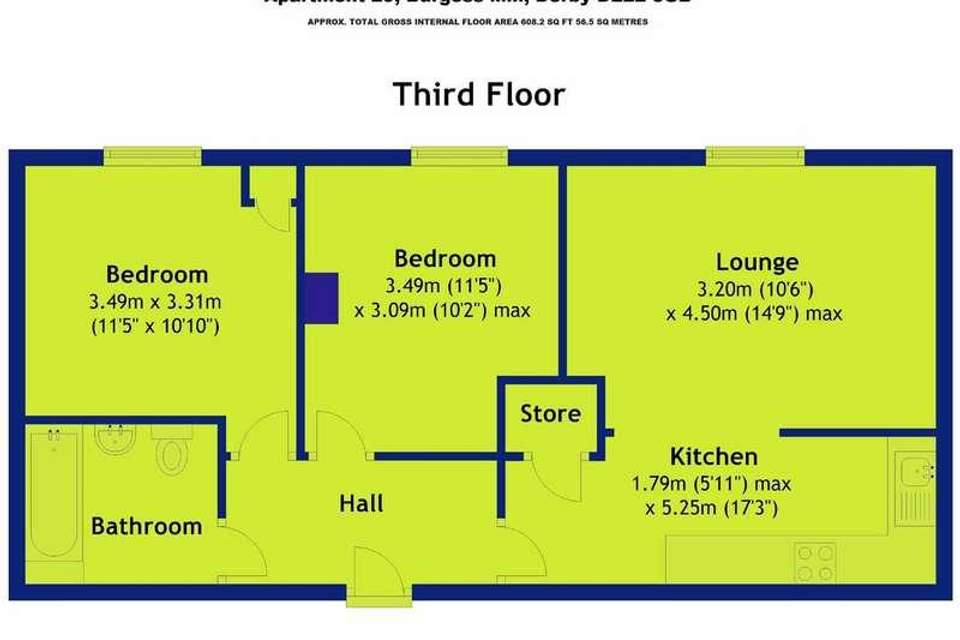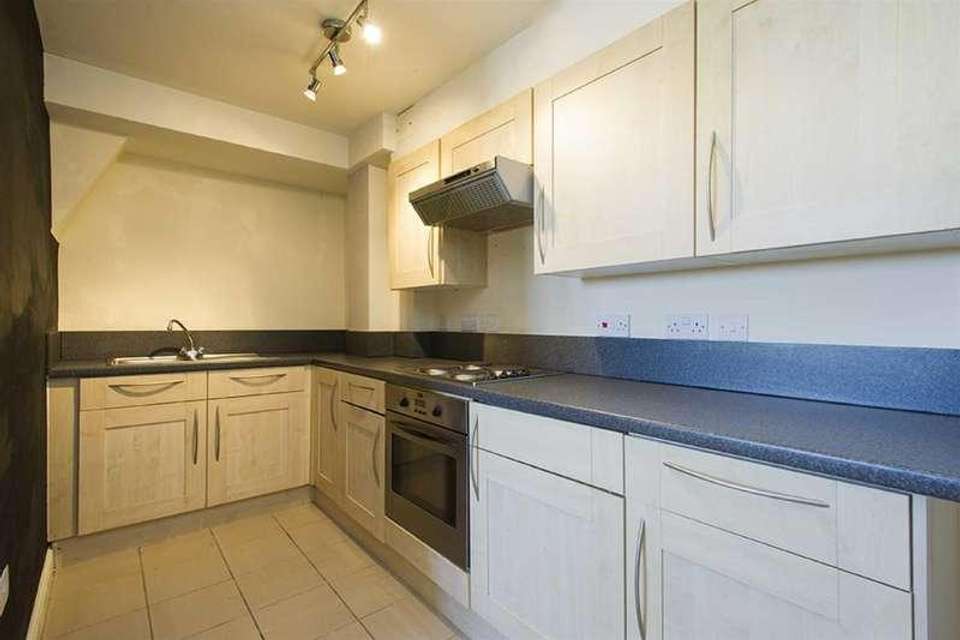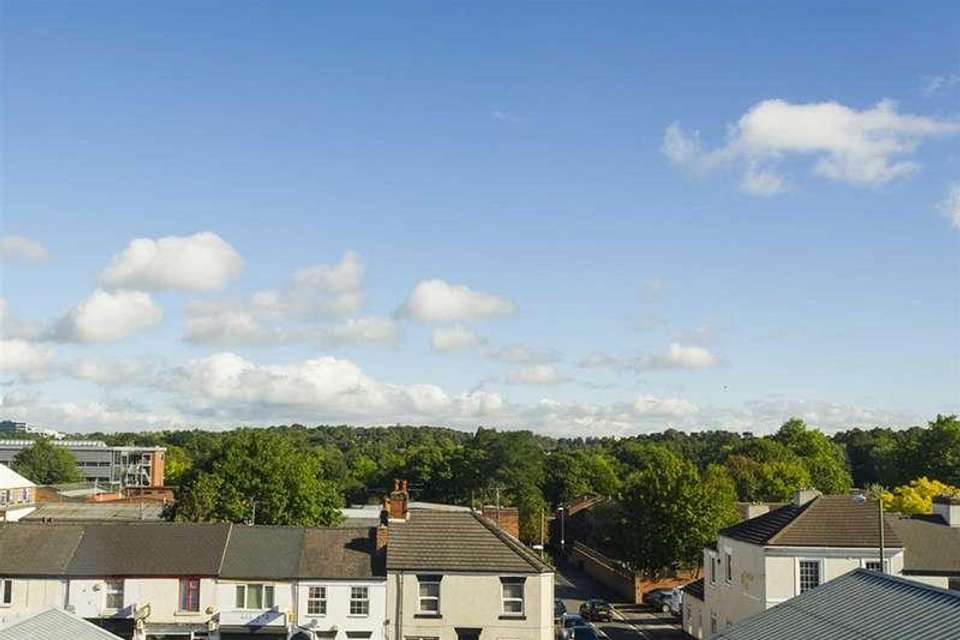2 bedroom flat for sale
Derby, DE22flat
bedrooms

Property photos




+9
Property description
Attention Landlords: This property is to be sold tenanted, currently producing ?600 PCM. Occupying an incredibly convenient position off Ashbourne Road is this top floor two double bedroom characterful apartment offered for sale with no upward chain.DIRECTIONSLeave Derby City Centre along Ashbourne Road and turn left onto Surrey Street. Turn right into Manchester Street where the development is located on the right hand side, behind secure entry gates.Internally this neutrally decorated apartment offers a private entrance hallway, two double bedrooms, bathroom, and a fitted kitchen with open plan access into the lounge. There is also a useful utility cupboard.Externally there is a secure pedestrian entry system and residents car park.The apartment is located off Ashbourne Road close to the Friar Gate area of Derby city centre. Nearby are a host of local amenities including a well stocked grocery store, popular public houses and the Markeaton park. Ease of travel further afield is made easy by the nearby A38 and A52 road networks.ACCOMMODATIONCOMMUNAL ENTRANCEWith secure key code access, stairs and lift to all floors.PRIVATE ENTRANCE HALLWith main front door, and access to all principal rooms.KITCHEN17'2 x 5'9 Fitted kitchen units, integrated electric oven, hob and extractor fan, fridge, laminate work surfaces, built in utility cupboard with plumbing for an automatic washing machine. Open plan access into:LOUNGE14'8 x 10'6 With exposed characterful features, upvc double glazed window with far reaching views, various media connections and radiator.DOUBLE BEDROOM ONE10'10 x 10'0 Upvc double glazed window with far reaching views, built in cupboard housing the combination boiler providing domestic hot water and gas central heating, radiator.DOUBLE BEDROOM TWO11'4 x 10'0 Upvc double glazed window with far reaching views, radiator.BATHROOM7'6 x 6'5 Fitted in white with a three piece suite comprising panelled bath with a shower attachment and screen, wash hand basin and low level wc. Tiled floor, ceiling spotlights and radiator.OUTSIDESecure residents car park and pedestrian access to the development.VIEWINGStrictly by appointment with Boxall Brown & Jones, Derby.LEASEHOLD DETAILS125 year lease from 2004. Ground Rent & service charge to be confirmed
Interested in this property?
Council tax
First listed
Over a month agoDerby, DE22
Marketed by
Boxall Brown & Jones Oxford House, Stanier Way,Wyvern Business Park,Derby,DE21 6BFCall agent on 01332 383838
Placebuzz mortgage repayment calculator
Monthly repayment
The Est. Mortgage is for a 25 years repayment mortgage based on a 10% deposit and a 5.5% annual interest. It is only intended as a guide. Make sure you obtain accurate figures from your lender before committing to any mortgage. Your home may be repossessed if you do not keep up repayments on a mortgage.
Derby, DE22 - Streetview
DISCLAIMER: Property descriptions and related information displayed on this page are marketing materials provided by Boxall Brown & Jones. Placebuzz does not warrant or accept any responsibility for the accuracy or completeness of the property descriptions or related information provided here and they do not constitute property particulars. Please contact Boxall Brown & Jones for full details and further information.













