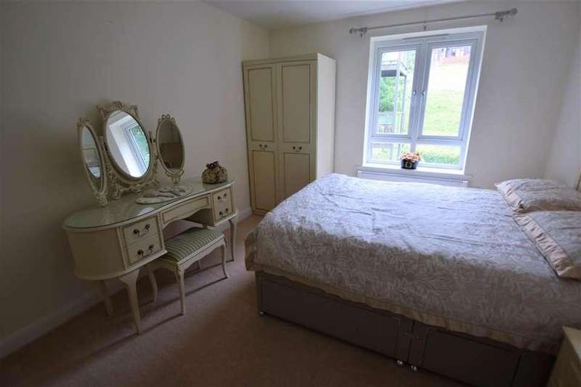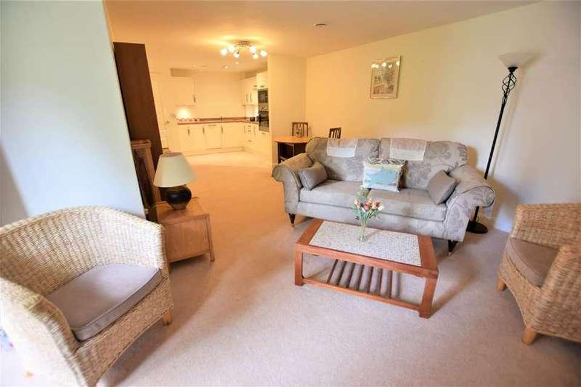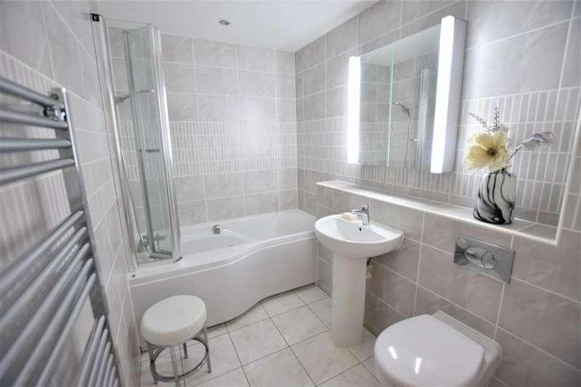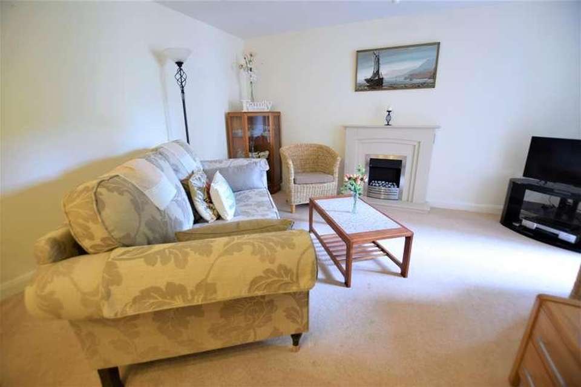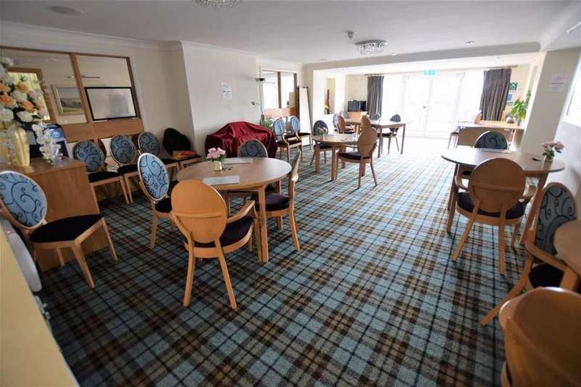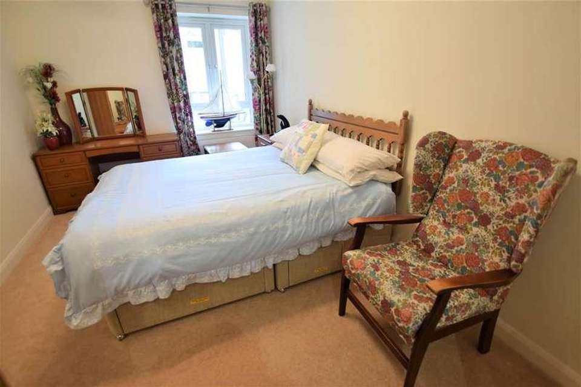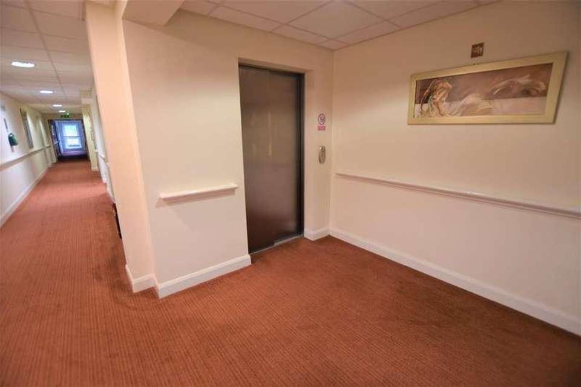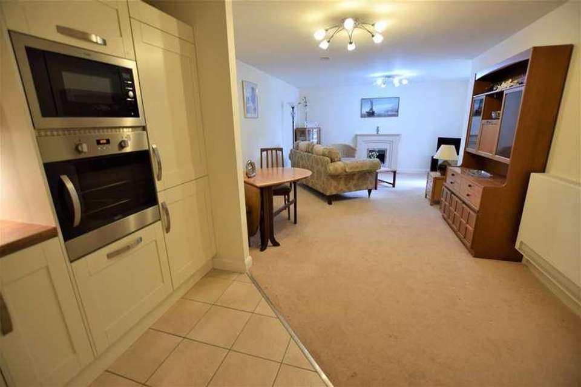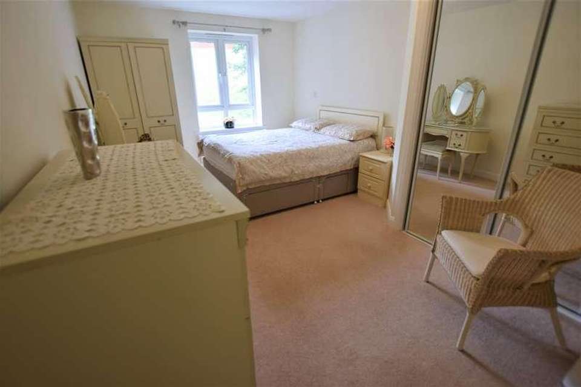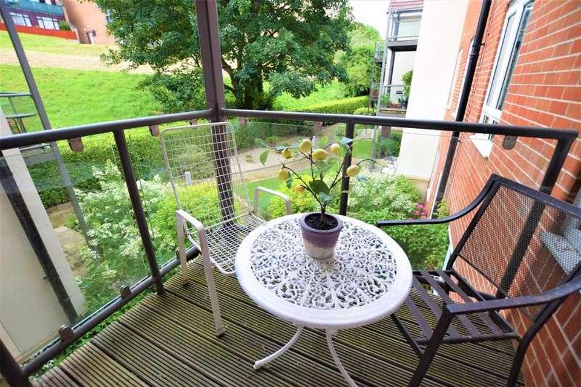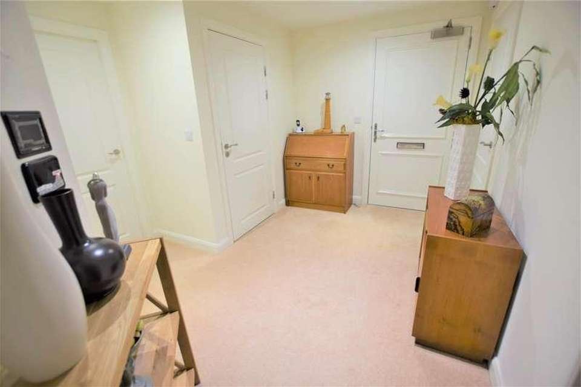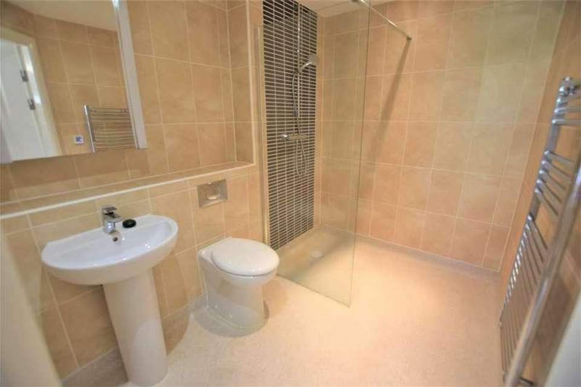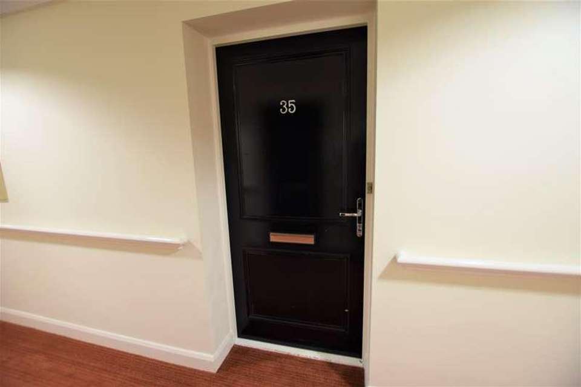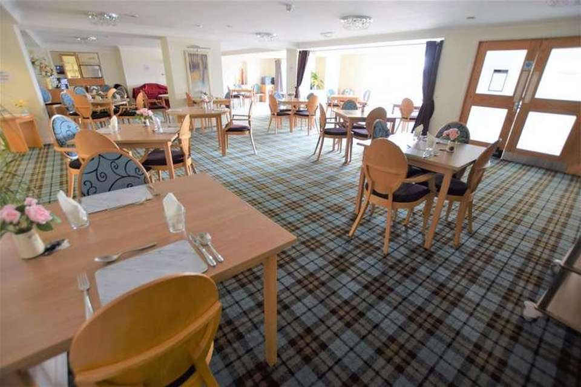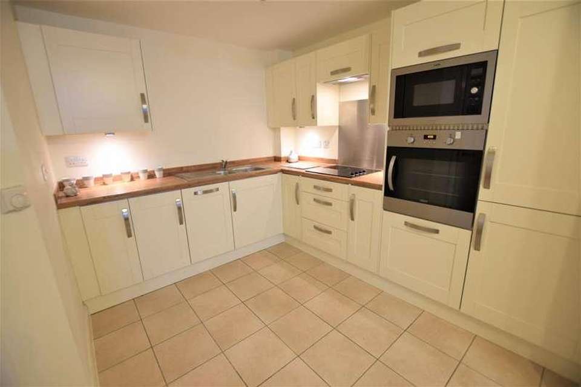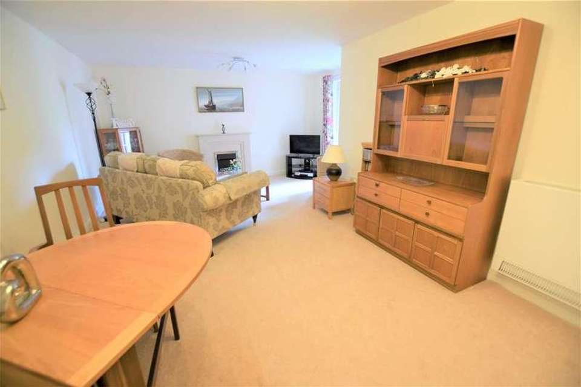2 bedroom property for sale
Portishead, BS20property
bedrooms
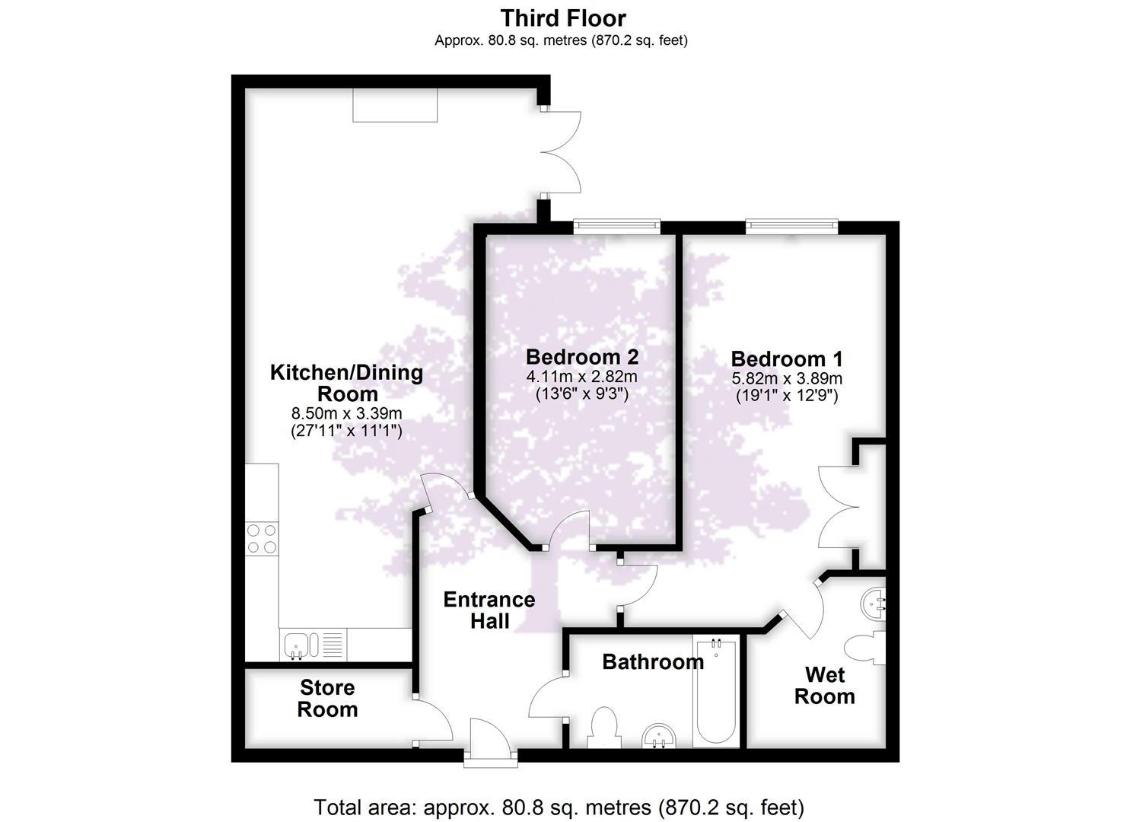
Property photos

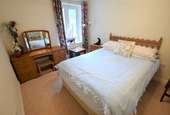
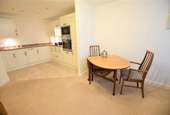
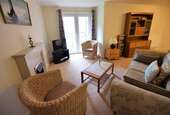
+16
Property description
Located in the much sought after Adlington retirement complex on Slade Road, is this two double bedroom, third floor balcony apartment offered for sale in impeccable condition.In brief, the light and airy apartment comprises; entrance hall, utility cupboard with space and plumbing for washing machine and tumble dryer, living room leading through to a dining area with direct access onto the westerly facing balcony. The kitchen is fitted with a number integrated appliances including, dishwasher, fridge/freezer, electric fan assisted oven, four ring hob and microwave oven. A bathroom, two double bedrooms, master with fitted wardrobes and a wet room complete the internal accommodation.Goodman & Lilley anticipate a good degree of interest due to two bedrooms apartments being rarely available in this desirable retirement complex. Call us today on 01275 430440 and talk with one of our friendly property professionals to arrange a viewing.M5 (J19) 3 miles, M4 (J20) 11 miles, Bristol Parkway 14 miles, Bristol Temple Meads 10.5 miles, Bristol Airport 12 miles (distances approximate)Tenure: Leasehold - 125 Years from and including 1st January, 2015Service Charge - ?454.94 per monthWell Being Charge - ?296.86 per monthContingency Fund - A contribution to the contingency fund is payable on sale or a transfer of ownership. Fund covers spending for the repair or renewal of communal areas, roofs, lifts etc.The contribution is 0.5% of the open market value of the point of sale or transfer, for each year or part year of ownership. Communal Facilities Fee - This fee contributes to the cost of providing the communal facilities. This fee is 1.25% of the open market value of the apartment per year of ownership. Any part year will be calculated as a full year, capped at 10 years.Local Authority: North Somerset Council Tel: 01934 888888Services: Mains Water, Drainage & ElectricFacilitiesWithin Adlington residents benefit from many wonderful facilities with a restaurant serving two meals a day, spa and hair salon served by visiting beauticians and hair dressers. A coffee lounge and activities room provide places to keep active or just relax socialising whilst enjoying a new found hobby.Accommodation Comprising:-Entrance HallSecure front door opening to the entrance hall, televised intercom system, doors opening to all of the accommodation, utility cupboard with ample space for storage as well as plumbing for a washing machine and dryer, hot water cylinder.Open Plan KitchenFitted with a comprehensive range of wall, base and drawer units with roll top edged work surface with up-stands, inset one and a half bowl stainless steel sink and drainer unit, built-in microwave, electric fan assisted oven, halogen hob with pull-out extractor hood, integrated fridge/freezer, recessed ceiling down lighters, open-plan to:-Lounge/DinerA good sized room, open-planed with the kitchen with ample space to position a three piece suite, dining room table and chairs, TV & telephone point, two electric panel heaters, uPVC double glazed French doors opening to the glazed balcony which enjoys a westerly orientation.Master Bedroom5.79m x 3.89m (19 x 12'9)uPVC double glazed window to the rear aspect, electric panel radiator, TV point, door to:-En-Suite Wet RoomFitted with a three piece modern white suite comprising; low level WC with concealed cistern, pedestal wash hand basin, shower enclosure with mains shower, fully tiled, heated towel rail, recessed ceiling down lighting, extractor fan.Bedroom Two4.11m x 2.82m (13'6 x 9'3)uPVC double glazed window to the rear aspect, electric panel radiator.BathroomFitted with a three piece modern white suite comprising; low level WC with concealed cistern, pedestal wash hand basin, deep panelled bath with shower attachment & bi-folding shower screen, fully tiled, heated towel rail, recessed ceiling down lighting, extractor fan.OutsideThe property benefits from the use of the well stocked and lovingly maintained communal gardens. Further point of note are the residents car parking with spaces for numerous vehicles.
Interested in this property?
Council tax
First listed
Over a month agoPortishead, BS20
Marketed by
Goodman & Lilley Estate Agents Rembrandt House,36 High Street,Portishead,BS20 6ENCall agent on 01275 430440
Placebuzz mortgage repayment calculator
Monthly repayment
The Est. Mortgage is for a 25 years repayment mortgage based on a 10% deposit and a 5.5% annual interest. It is only intended as a guide. Make sure you obtain accurate figures from your lender before committing to any mortgage. Your home may be repossessed if you do not keep up repayments on a mortgage.
Portishead, BS20 - Streetview
DISCLAIMER: Property descriptions and related information displayed on this page are marketing materials provided by Goodman & Lilley Estate Agents. Placebuzz does not warrant or accept any responsibility for the accuracy or completeness of the property descriptions or related information provided here and they do not constitute property particulars. Please contact Goodman & Lilley Estate Agents for full details and further information.





