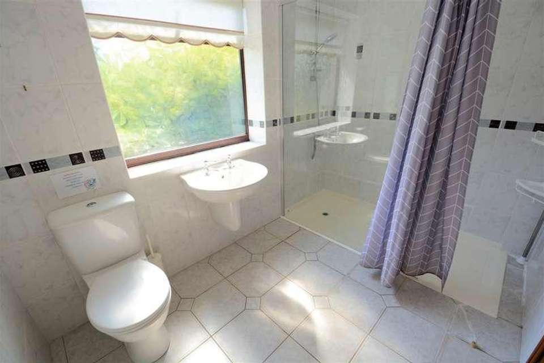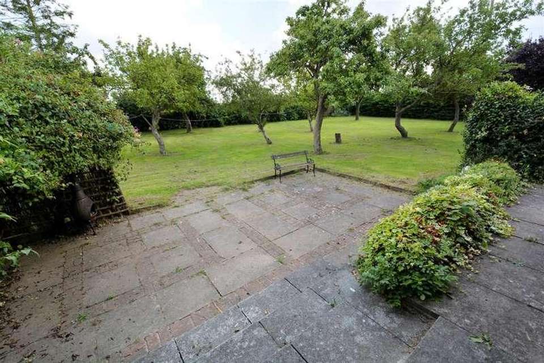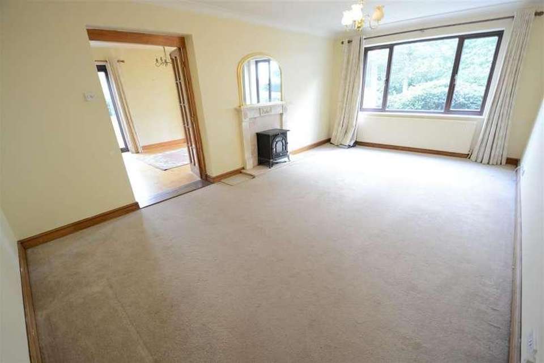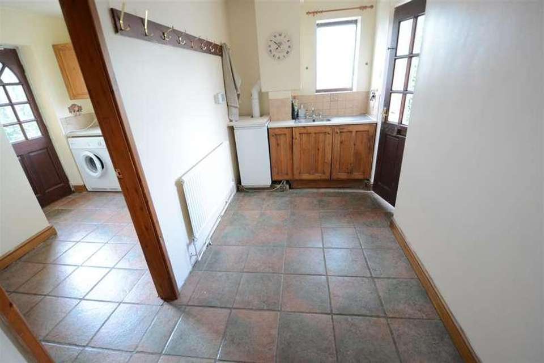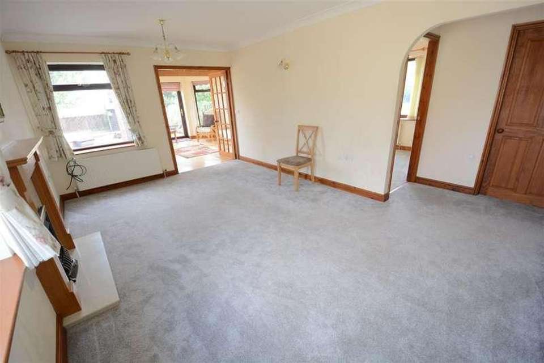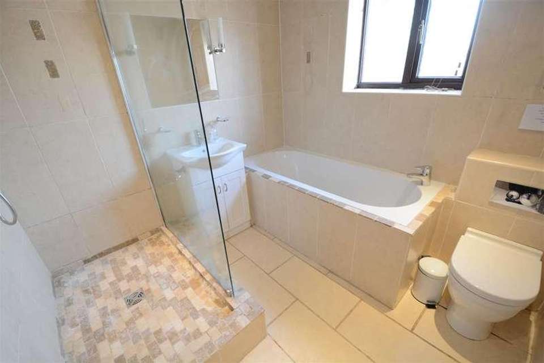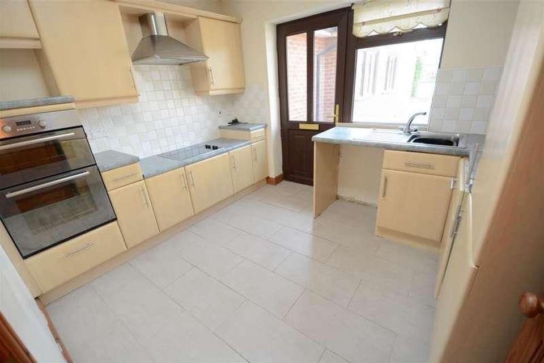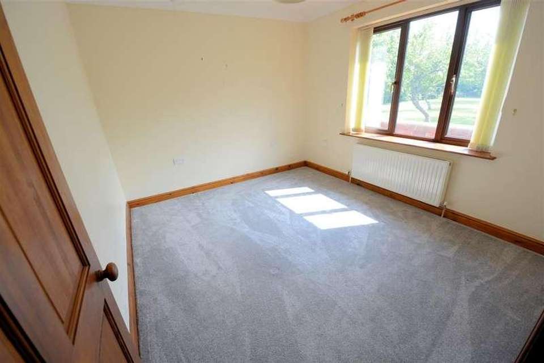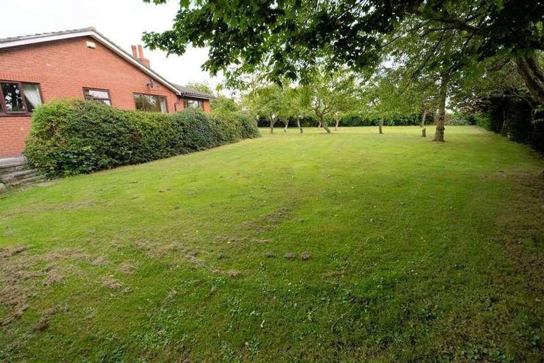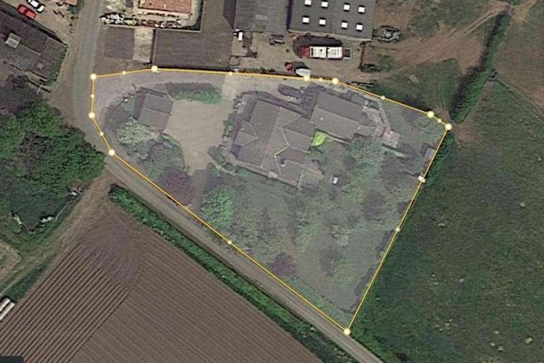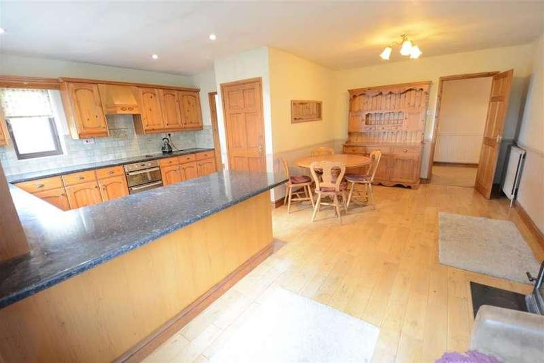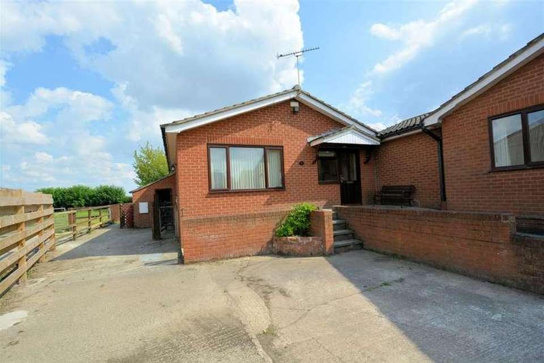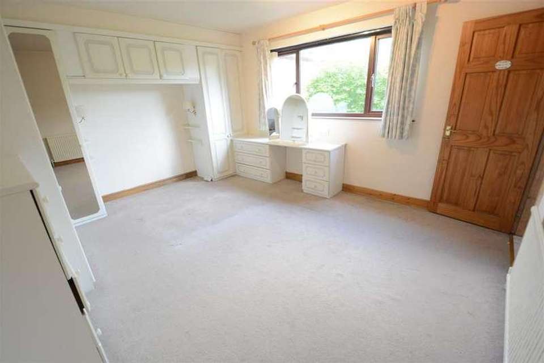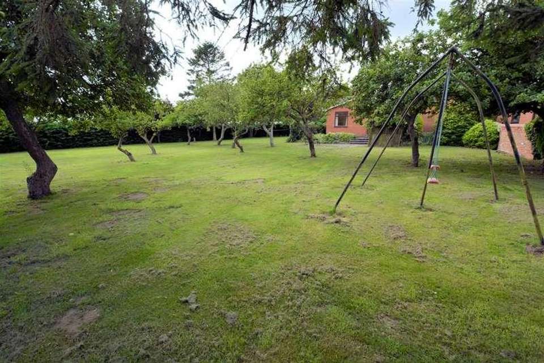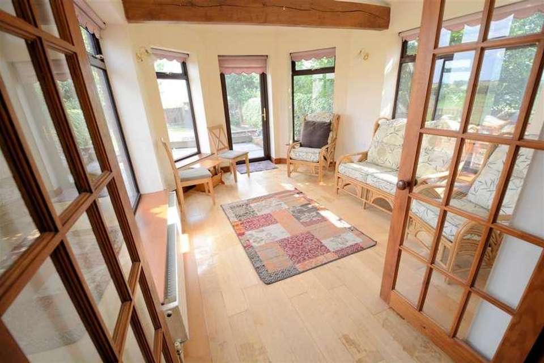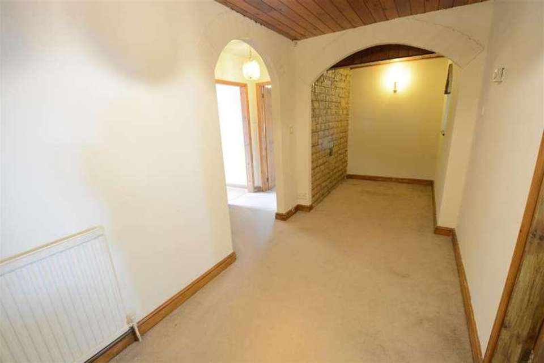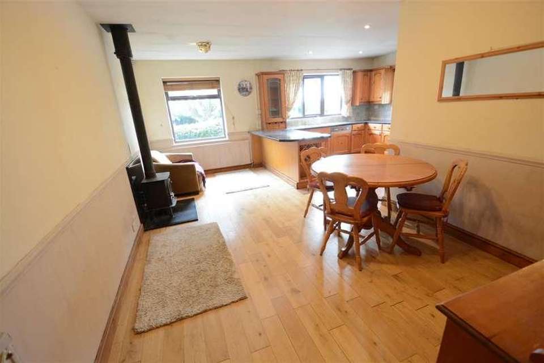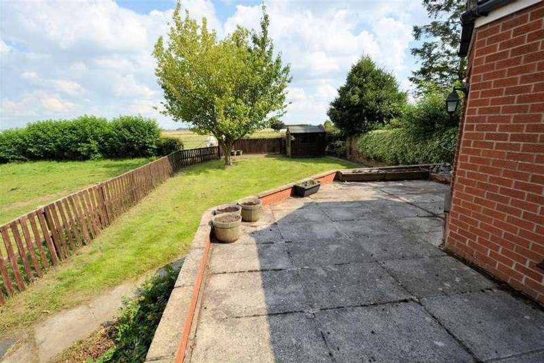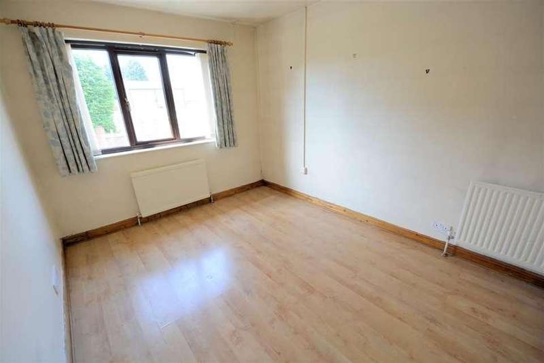6 bedroom bungalow for sale
Selby, YO8bungalow
bedrooms
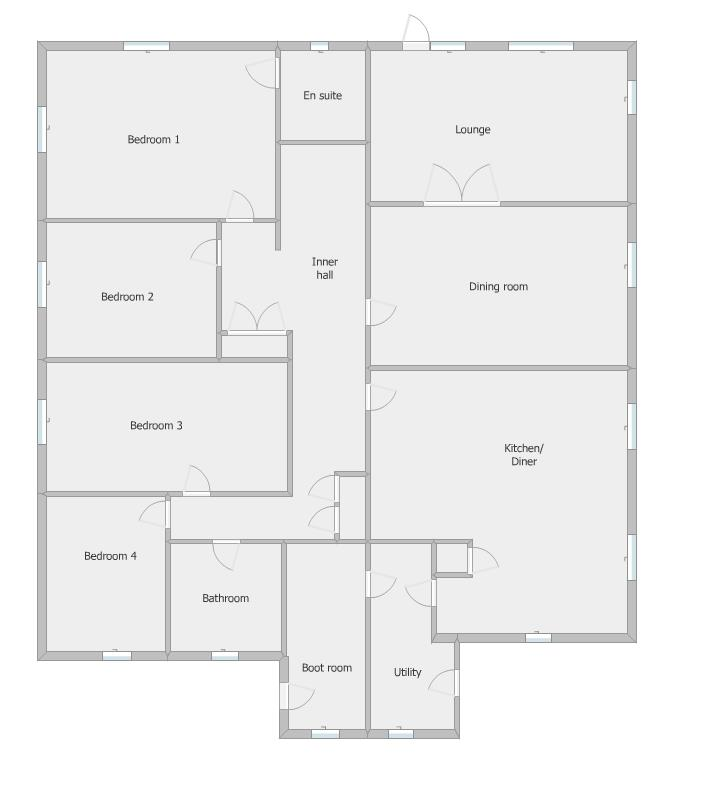
Property photos


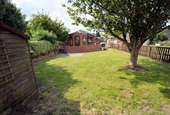
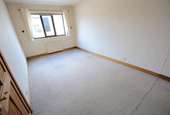
+24
Property description
ASKING PRICE OFFERS OVER ?600,000 (30% reduction for buyer connected with farming OFFERS OVER ?420,000) THESE PROPERTIES ARE FOR SALE WITH AN AGRICULTURAL TIE. PROSPECTIVE BUYERS MUST HAVE A CONNECTION WITH AGRICULTURE / FARMING. ONLY PURCHASERS WITH THIS BACKGROUND CAN BE CONSIDERED AT THIS TIME. Unique opportunity to purchase a FOUR bedroom bungalow plus an adjoining TWO bed bungalow. These properties are set in a beautiful rural location with superb gardens and orchard. The properties have UPVC double glazing throughout and oil central heating. Call the Agent for further details. NO UPWARD CHAIN!*LODGE FARM BUNGALOWEntranceWooden door with glazed inset into;Boot room4.23m x 1.80m (13'10 x 5'10 )UPVC double glazed window. Tiled floor. Central heating radiator. Oil central heating boiler.Utiliy1.742m x 4.23m (5'8 x 13'10 )Large free standing fridge. Free standing dryer. Worktop surfaces. Central heating radiator. Plumbed for washer.Kitchen/Diner6.0m x 5.77m maximum (19'8 x 18'11 maximum)Kitchen areaFitted kitchen comprising; wall and base units with worktop surfaces, tiled splashbacks and integral oven. Tiled floor. Two UPVC windows.Dining areaUPVC double glazed window. Wood floor. Two central heating radiators. Cast iron multi fuel boiler.Large inner hallStore cupboard. Separate cupboard with hot water cylinder.Dining room5.91m x 3.54m (19'4 x 11'7 )UPVC double glazed window. Central heating radiator. Glazed double doors to;Lounge6.0m x 3.63m (19'8 x 11'10 )Fireplace surround and hearth with propane gas fire. Two UPVC double glazed windows. Two central heating radiators. UPVC double glazed patio doors to garden.Bedroom 13.75m x 4.54m (12'3 x 14'10 )UPVC double glazed window. Central heating radiator. Fitted bedroom furniture.En suite shower room1.94m x 2.04m (6'4 x 6'8 )En suite shower room with walk in shower, wash hand basin and WC. Central heating radiator. UPVC double glazed window. Tiled floor.Bedroom 23.77m x 2.72m (12'4 x 8'11 )UPVC double glazed window. Laminate flooring.Bedroom 35.01m x 2.90m (16'5 x 9'6 )UPVC double glazed window. Central heating radiator.Bedroom 43.63m x 2.88m (11'10 x 9'5 )UPVC double glazed window. Central heating radiator. Laminate flooring.Family bathroom2.40m x 2.37m (7'10 x 7'9 )Modern bathroom with white suite comprising; bath, WC and walk-in shower and glass screen, wash hand basin in vanity unit. Fully tiled walls and floor. Heated towel rail. UPVC double glazed window.Outside - frontGated property. Gravel driveway and hardstanding for several vehicles leading to;Double garageDetached brick built double garage with two up-and-over doors, power and light. Oil tank and propane cylinder.Outside - sideLawned side garden.Outside - rear and orchardSuperb large private rear garden. Orchard with hedge and wall surround and fruit trees.Agricultural tieAn agricultural tie looks to put in place restrictions on who can buy and occupy a property. It is based on the job the owner has (for example dairy farming, fruit growing, livestock farming and forestry working are just some of the jobs that fall under the criteria to own a house with an agricultural tie.)Any potential purchaser must also be employed in the 'locality' of this property.*PADDOCK VIEWKitchen3.39 x 2.71 (11'1 x 8'10 )UPVC double glazed door and window. Fitted kitchen with wall and base units and some integrated appliances.Bedroom 13.89 x 3.07 (12'9 x 10'0 )Range of furniture. UPVC double glazed window to front. Central heating radiator.Shower roomWhite suite. Walk in shower. Wash basin and WC. Fully tiled. UPVC double glazed side window.Bedroom 23.48 x 3.03 (11'5 x 9'11 )UPVC double glazed side window. Central heating radiator.Lounge5.32 x 3.43 (17'5 x 11'3 )Two UPVC double glazed windows. Central heating radiator. Gas fire (currently disconnected). Doors to;Sun room4.15 x 3.17 (13'7 x 10'4 )Central heating radiators. Patio door to garden. Tiled roof.OutsideEnclosed rear garden and raised patio area. Oil tank and boiler room.EPC RATINGSLodge Farm Bungalow - DPaddock View - EPlease contact our office if you require further information.Council Tax bands:Lodge Farm Bungalow - EPaddock View - A
Interested in this property?
Council tax
First listed
Over a month agoSelby, YO8
Marketed by
Keith Taylor 56 Gowthorpe,Selby,North Yorkshire,YO8 4ETCall agent on 01757 709457
Placebuzz mortgage repayment calculator
Monthly repayment
The Est. Mortgage is for a 25 years repayment mortgage based on a 10% deposit and a 5.5% annual interest. It is only intended as a guide. Make sure you obtain accurate figures from your lender before committing to any mortgage. Your home may be repossessed if you do not keep up repayments on a mortgage.
Selby, YO8 - Streetview
DISCLAIMER: Property descriptions and related information displayed on this page are marketing materials provided by Keith Taylor. Placebuzz does not warrant or accept any responsibility for the accuracy or completeness of the property descriptions or related information provided here and they do not constitute property particulars. Please contact Keith Taylor for full details and further information.





