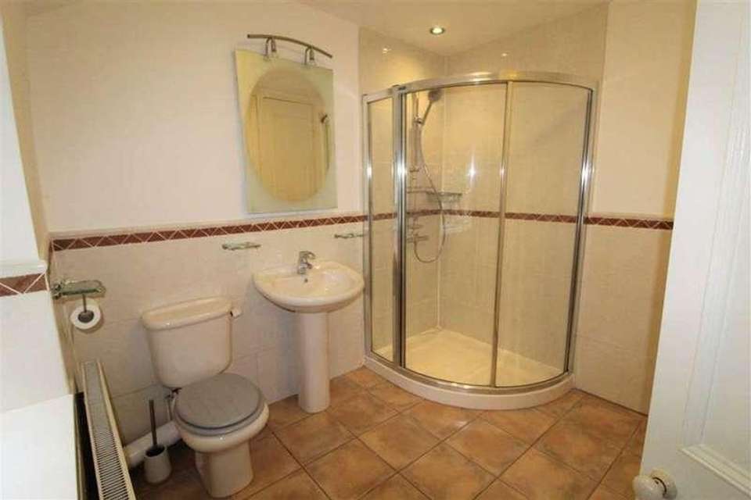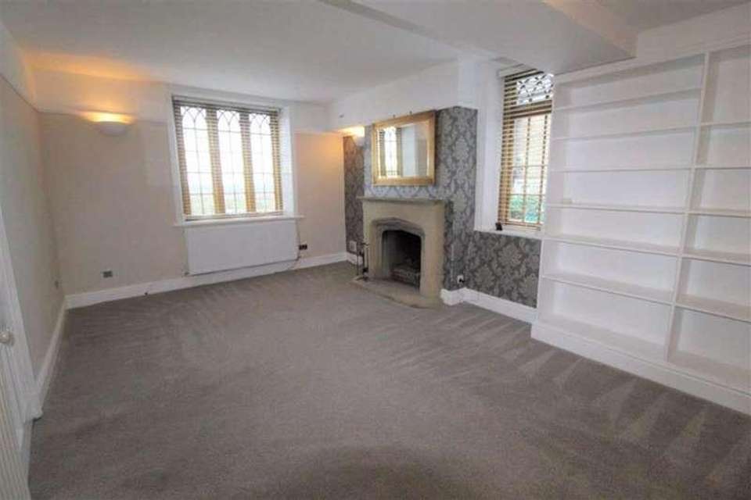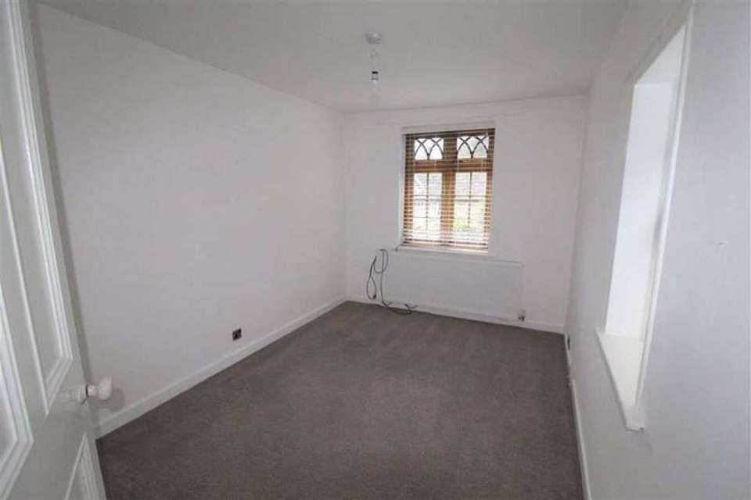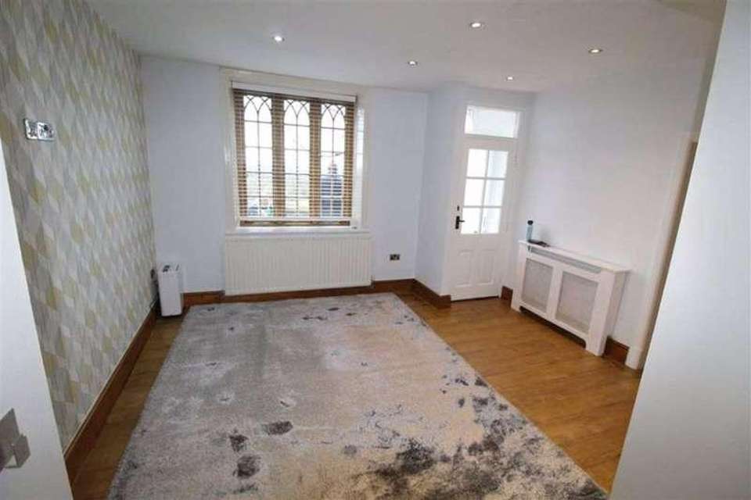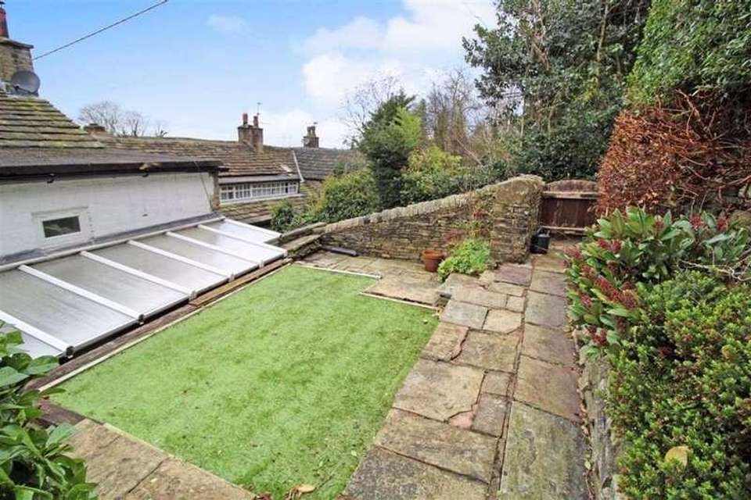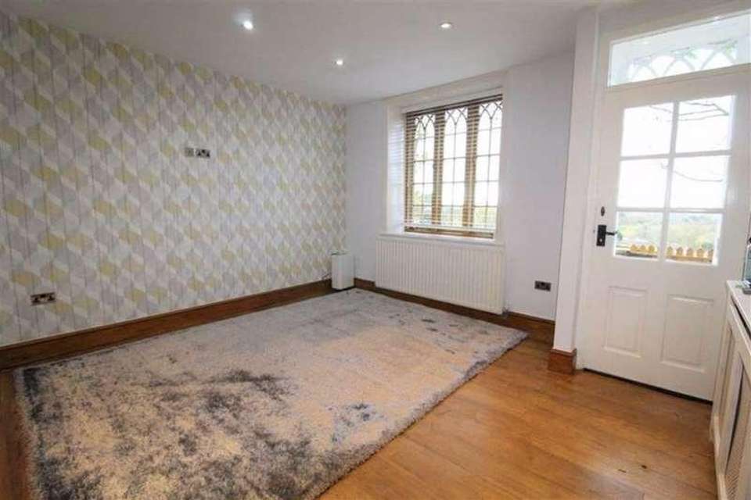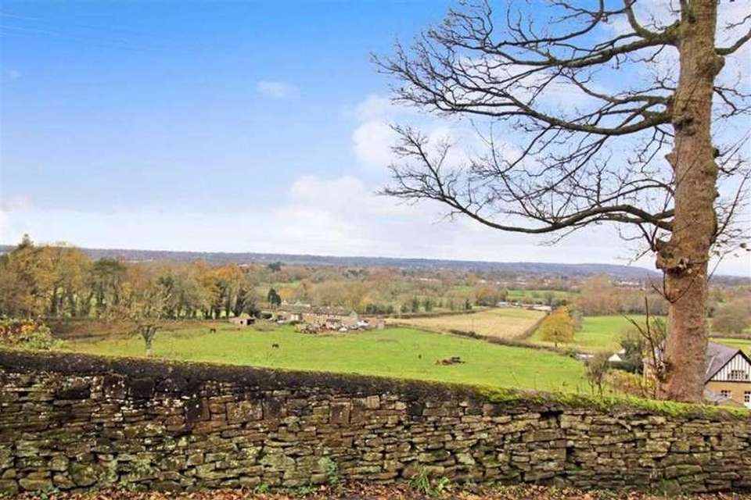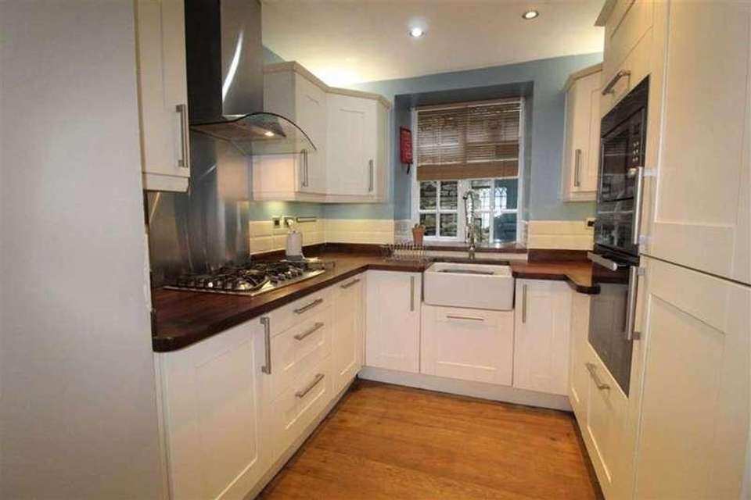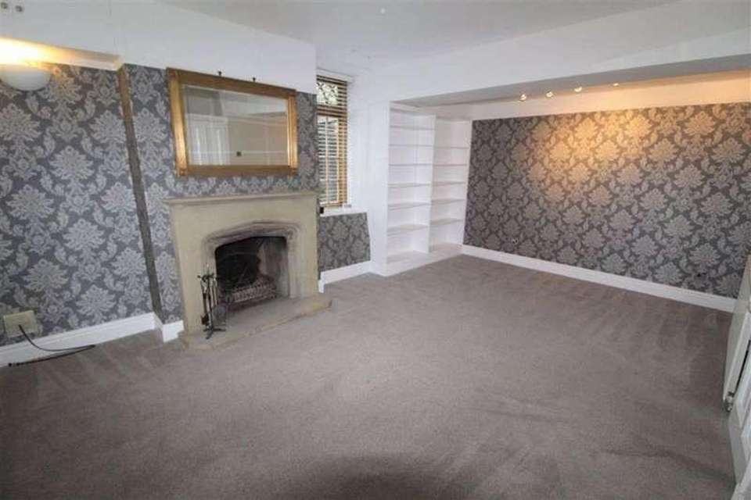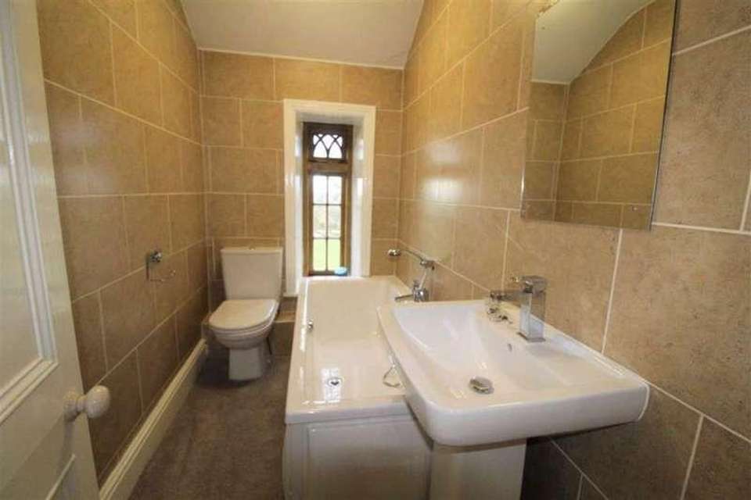3 bedroom end of terrace house for sale
Kerridge, SK10terraced house
bedrooms
Property photos
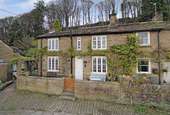
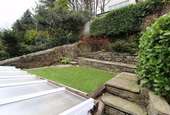
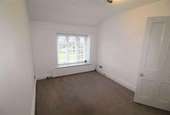
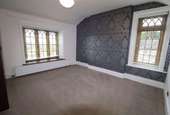
+10
Property description
A lovely traditional stone built double fronted cottage providing spacious and immaculately presented accommodation with 3 bedrooms, 2 reception rooms and simply stunning views to the front over the Cheshire landscape situated in a highly desirable location convenient for a wide range of facilities. This traditional stone built double fronted cottage is situated in the highly desirable village of Kerridge which borders Bollington and is set in an elevated position providing simply stunning views to the front over the Cheshire Plain. Whilst enjoying this sought after location, the property also has ease of access to a wide range of facilites with Bollington being close to hand where a range of shops, restaurants and pubs will be found but in addition, Macclesfield and Wilmslow are both easily accessible where a wider range of amenities will be found in addition to railways stations on the main Manchester to London Line. The cottage itself is presented in immaculate condition throughout with an attention to detail having retained much of its original charm and character and is ready for immediate occupation. The gas fired central heating boiler has just been replaced (November 2020) in order to fully prepare the property for sale together with redecoration. Externally, the property commands an elevated position from the quiet no through road and there is a garden area to the front whilst to the rear is an attractive raised garden laid to artificial lawn for ease of maintenance with york stone surrounding paths, terrace and traditional dry stone walls. The accommodation which is arranged over two floors is briefly as follow: Porch opening to a Dining Hall (13'5 x 11'10), this in turn opens to the Kitchen (8'8 x 8'4) fitted with a range of base and wall units, a range of built in appliances and oak block worktops with Belfast sink. The Lounge ( 17'10 x 12.2) is a lovely formal reception room of a good size with stone open fireplace and there is a useful large Utility Room (14'10 x 9'4) with pantry and store room completing the ground floor. To the first floor, the landing leads to Bedroom 1 (12'2 x 11'0), Bedroom 2 (12'2 x 8'7) and Bedroom 3 (12'4 x 8'2) In addition, there is a Shower room and separate Bathroom. Property Information - All main services are connected. Gas fired central heating is installed. EPC Band - F.You may download, store and use the material for your own personal use and research. You may not republish, retransmit, redistribute or otherwise make the material available to any party or make the same available on any website, online service or bulletin board of your own or of any other party or make the same available in hard copy or in any other media without the website owner's express prior written consent. The website owner's copyright must remain on all reproductions of material taken from this website.
Interested in this property?
Council tax
First listed
Over a month agoKerridge, SK10
Marketed by
Meller Braggins Preference House,101 King Street,Knutsford,WA16 6EQCall agent on 01565 656544
Placebuzz mortgage repayment calculator
Monthly repayment
The Est. Mortgage is for a 25 years repayment mortgage based on a 10% deposit and a 5.5% annual interest. It is only intended as a guide. Make sure you obtain accurate figures from your lender before committing to any mortgage. Your home may be repossessed if you do not keep up repayments on a mortgage.
Kerridge, SK10 - Streetview
DISCLAIMER: Property descriptions and related information displayed on this page are marketing materials provided by Meller Braggins. Placebuzz does not warrant or accept any responsibility for the accuracy or completeness of the property descriptions or related information provided here and they do not constitute property particulars. Please contact Meller Braggins for full details and further information.





