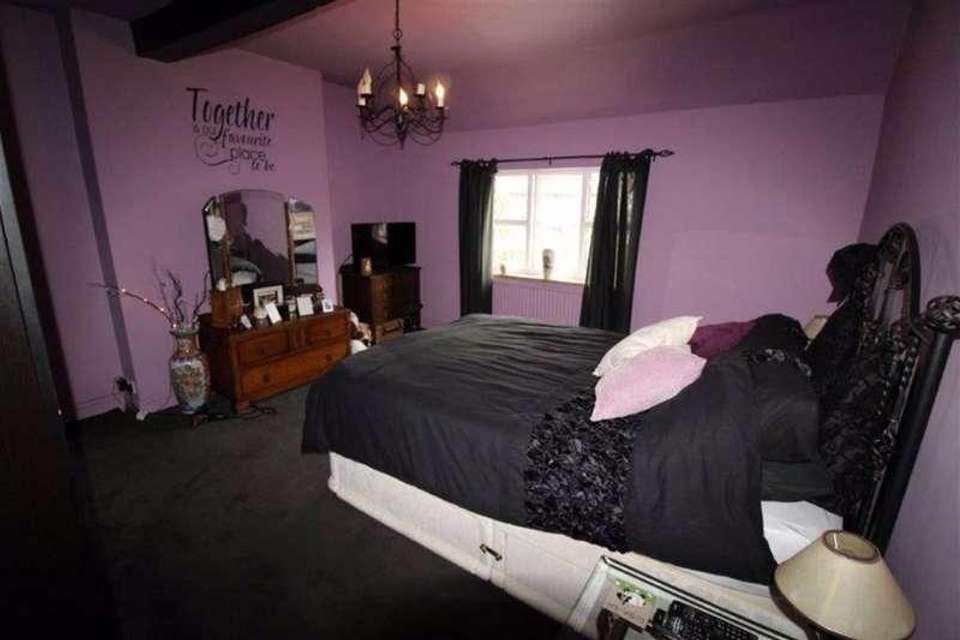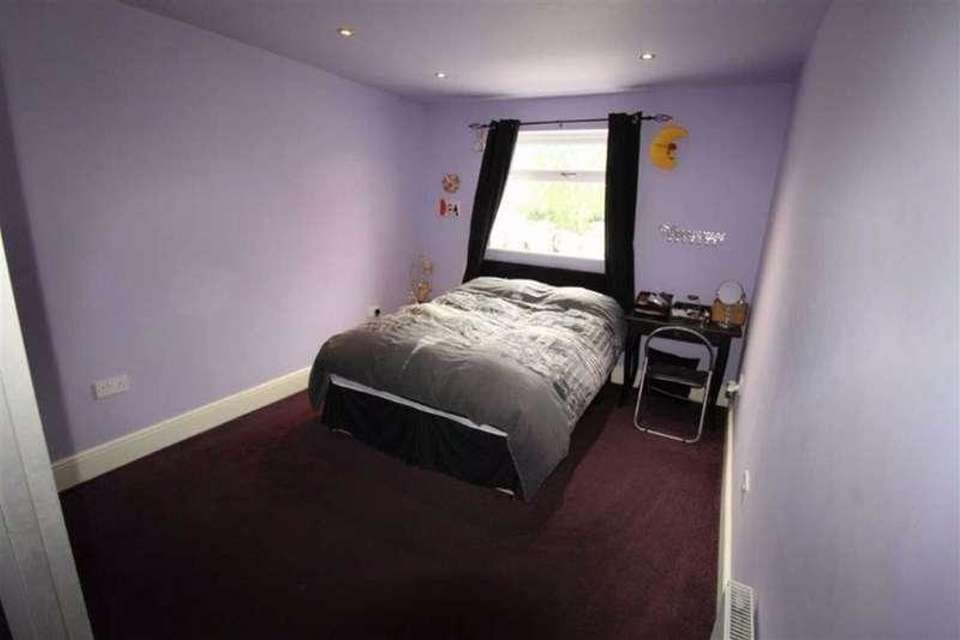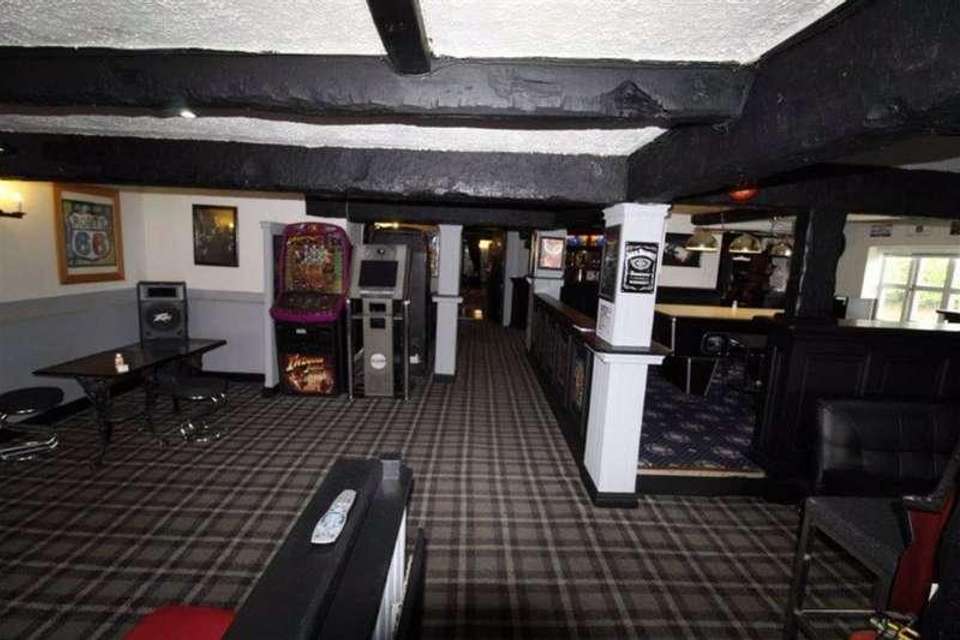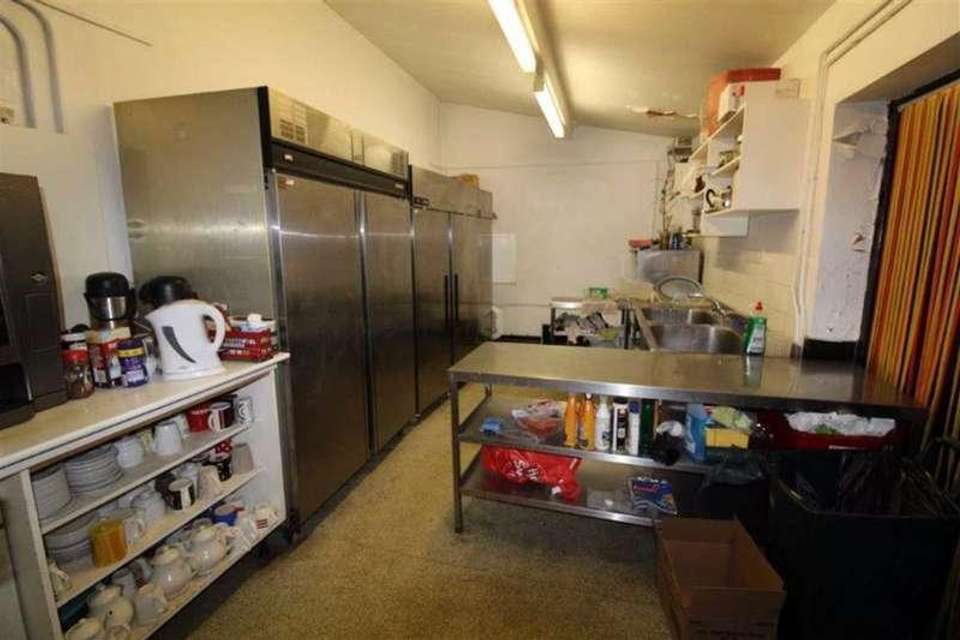5 bedroom detached house for sale
Cheshire, CW4detached house
bedrooms
Property photos
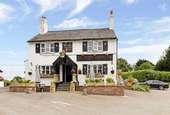



+28
Property description
A unique opportunity to purchase a successful public house and restaurant with a significant amount of potential to increase income. The property offers potential for a number of uses, including holiday let accommodation, bespoke hotel, wedding venue and conversion into a number, or single, of residential units (all of which would be subject to obtaining the relevant planning consents). The property offers an exceptionally high level of accommodation, the ground floor houses the bar area and a number of lounges, as well as a function room, beer cellar, a large commercial kitchen and prep room, ladies and gents toilets and store rooms. On the first floor there are five double bedrooms, two of which are ensuite, two family bathrooms, a large lounge and a kitchen diner. The list of accommodation is as follows: Ground Floor- Front lounge area - 28'07 x 27'09 - two seating areas, one with inglenook housing a wood burning stove, front door, gents toilets, pool table section. Central Bar area - 41'03 x 26 - a traditional two section bar with shelving and fridges to the rear, seating area for evening/daytime dining, access to ladies toilets, side entrance door. Dining/function room - 32'08 x 30'07 (max) - a very spacious function room with wood block dance floor and revealed beamwork throughout, fire exit, access door to kitchen and access door to store room (17' x 8'03). Pump Room - 15'11 max x 30'05 max - featuring double wooden doors to side elevation for deliveries. Commercial kitchen - 10'05 x 37'07 - fully equipped commercial kitchen Prep room - 19'05 x 11'04 - housing fridges, stainless steel sinks, stainless steel work surfaces and doors to the side. First Floor; Landing - 16'04 x 11 - sizeable landing area, suitable for home office Lounge - 15' x 15'1 - an attractive reception room fitted with an electric fireplace Kitchen/dining room - 13'4 x 11'10 - a good size kitchen diner fitted with a range of wall and base storage units, ceramic sink and drainer, four ring electric hob with extractor fan over and double oven, plumbing and space for washing machine and separate dryer. Family Bathroom - 11'2 x 5'9 - fitted with a modern suite comprising, jacuzzi style bath, wc with concealed cistern, vanity unit with drawers underneath. Bedroom 1 - 13'8 x 13'3 - double bedroom Bedroom 2 - 15'9 x 7'5 - double bedroom with ensuite comprising walk in shower, vanity wash hand basin, wc with concealed cistern. Bedroom 3 - 14'3 x 9'9 - double bedroom Bedroom 4 - 14' x 8 - double bedroom Family Bathroom - fitted with a white suite comprising P shaped jacuzzi style bath with shower over, vanity wash hand basin, wc with concealed cistern Second landing - 13'3 x 6'9 - door leading to external steps Bedroom 5 - 18'1 x 10 - a double bedroom with ensuite comprising; wc, pedestal style wash hand basin, fully tiled walk in shower cubicle. The property occupies a very large site with an exceptional level of parking, the boundary is surrounded by a mixture of mature trees, hedging and fencing. Please note that the detached barn and the outside grassed dining area is not included within the sale.You may download, store and use the material for your own personal use and research. You may not republish, retransmit, redistribute or otherwise make the material available to any party or make the same available on any website, online service or bulletin board of your own or of any other party or make the same available in hard copy or in any other media without the website owner's express prior written consent. The website owner's copyright must remain on all reproductions of material taken from this website.
Interested in this property?
Council tax
First listed
Over a month agoCheshire, CW4
Marketed by
Meller Braggins Preference House,101 King Street,Knutsford,WA16 6EQCall agent on 01565 656544
Placebuzz mortgage repayment calculator
Monthly repayment
The Est. Mortgage is for a 25 years repayment mortgage based on a 10% deposit and a 5.5% annual interest. It is only intended as a guide. Make sure you obtain accurate figures from your lender before committing to any mortgage. Your home may be repossessed if you do not keep up repayments on a mortgage.
Cheshire, CW4 - Streetview
DISCLAIMER: Property descriptions and related information displayed on this page are marketing materials provided by Meller Braggins. Placebuzz does not warrant or accept any responsibility for the accuracy or completeness of the property descriptions or related information provided here and they do not constitute property particulars. Please contact Meller Braggins for full details and further information.














