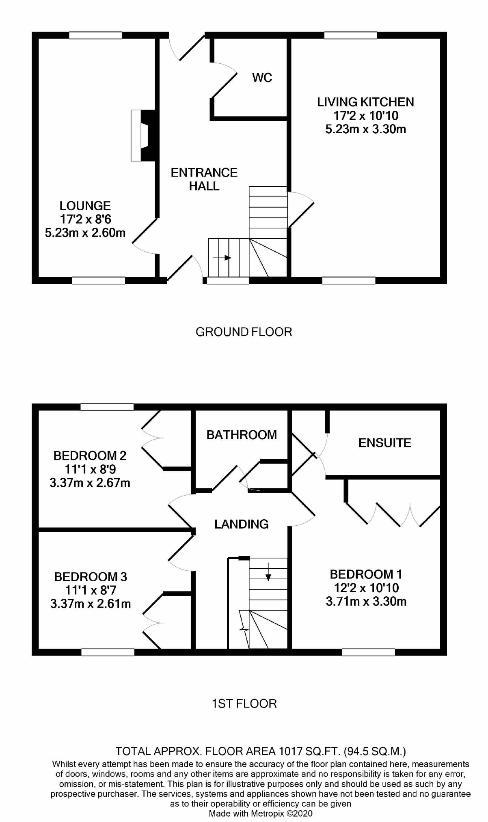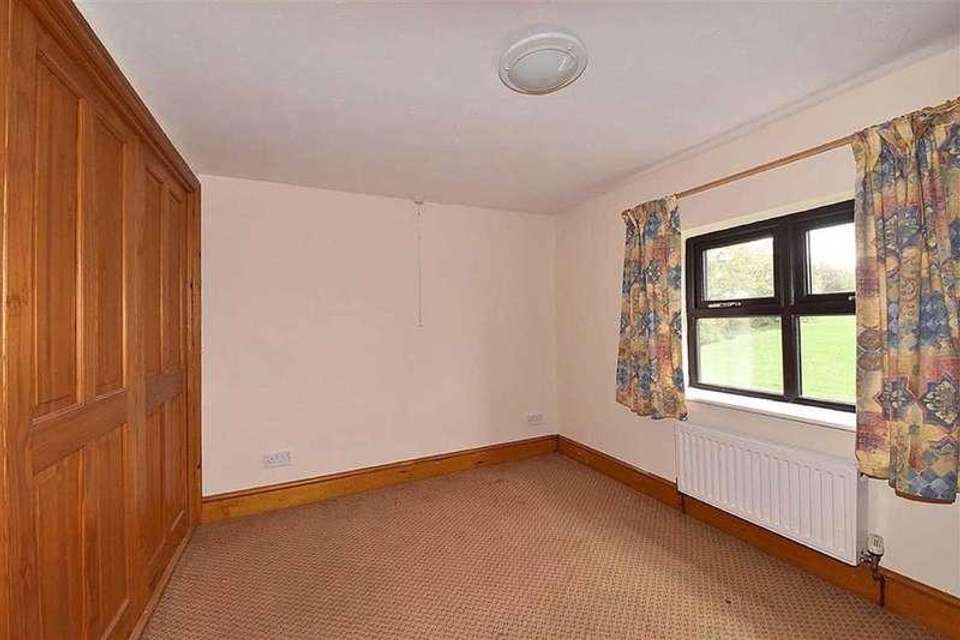3 bedroom property for sale
Mobberley, WA16property
bedrooms

Property photos




+6
Property description
A spacious three bedroom barn conversion nestling within a most attractive courtyard setting, benefitting from far reaching rural views to the rear. The front door opens into a good size reception hallway, featuring stairs to the first floor with under stairs storage cupboard, double radiator and access to the rear door. There is a large WC/utility room fitted with a low level WC, pedestal style wash hand basin, wall mounted boiler, and single radiator. The lounge (17'2 x 11'1) is a spacious dual aspect reception room with windows to the front and rear. The focal point of the room is an electric fireplace with timber mantel, the room is heated by two radiators. The heart of the home is the kitchen/dining room (11'1 x 16'11) fitted with a range of wall and base storage units, with stainless steel sink and drainer, space for cooker and plumbing and space for washing machine. On the first floor is a large galleried landing which could be utilised as a study area. The master bedroom (10'10 x 12'1) has a feature round window to the front elevation and a range of built in wardrobes. The ensuite comprises; low level WC, bath with shower over and spray screen, wash hand basin, large storage cupboard, part tiled walls and single radiator. Bedroom 2 (11'1 x 8'10) is a spacious double bedroom with built in double wardrobe, double radiator and window to rear offering far reaching views. Bedroom 3 (11'10 x 8'8) is another double bedroom with window to the front, double radiator and double wardrobe. The family bathroom is fitted with a white suite comprising, low level WC, wash hand basin, bath with shower over and storage cupboard. SERVICES: Mains electricity, water and gas are connected. Gas fired central heating is installed. Drainage is to a septic tank. We must advise prospective purchasers that none of the fittings or services have been tested. Prospective purchasers are advised to obtain their own independent reports. TENURE: We are informed is leasehold, but this detail has not been confirmed from the Title Deeds. Energy Efficiency Rating: Band D. VACANT POSSESSION ON COMPLETION . Note - the property is currently occupied and the photos were taken prior to this.You may download, store and use the material for your own personal use and research. You may not republish, retransmit, redistribute or otherwise make the material available to any party or make the same available on any website, online service or bulletin board of your own or of any other party or make the same available in hard copy or in any other media without the website owner's express prior written consent. The website owner's copyright must remain on all reproductions of material taken from this website.
Interested in this property?
Council tax
First listed
Over a month agoMobberley, WA16
Marketed by
Meller Braggins Preference House,101 King Street,Knutsford,WA16 6EQCall agent on 01565 656544
Placebuzz mortgage repayment calculator
Monthly repayment
The Est. Mortgage is for a 25 years repayment mortgage based on a 10% deposit and a 5.5% annual interest. It is only intended as a guide. Make sure you obtain accurate figures from your lender before committing to any mortgage. Your home may be repossessed if you do not keep up repayments on a mortgage.
Mobberley, WA16 - Streetview
DISCLAIMER: Property descriptions and related information displayed on this page are marketing materials provided by Meller Braggins. Placebuzz does not warrant or accept any responsibility for the accuracy or completeness of the property descriptions or related information provided here and they do not constitute property particulars. Please contact Meller Braggins for full details and further information.










