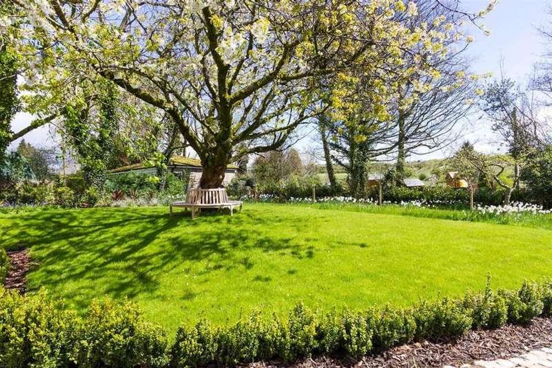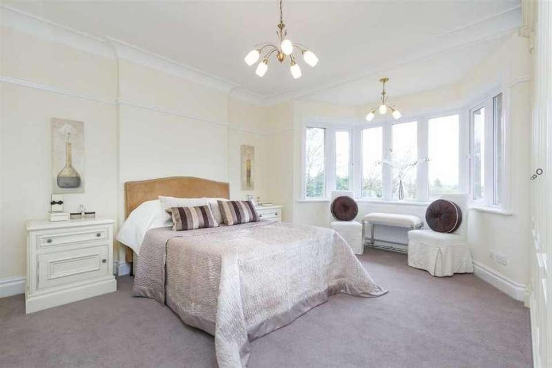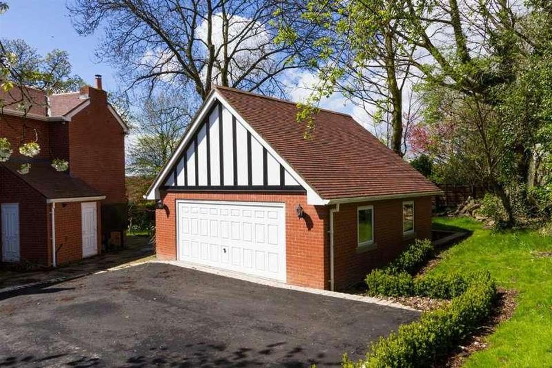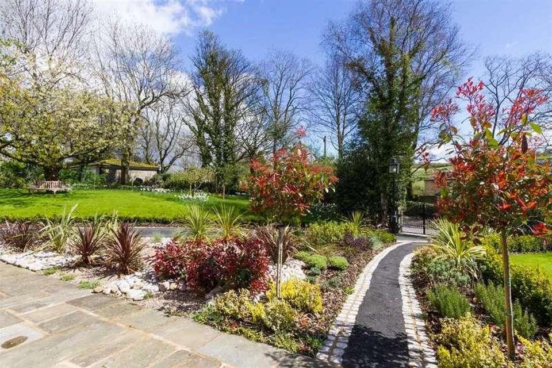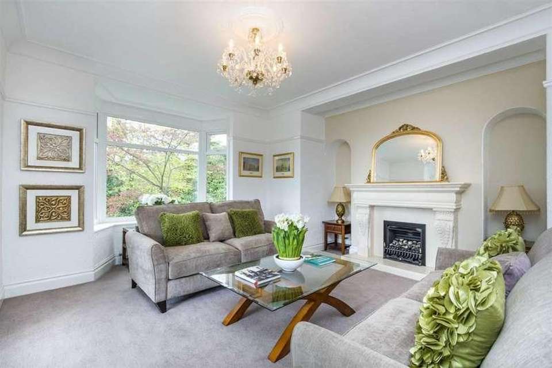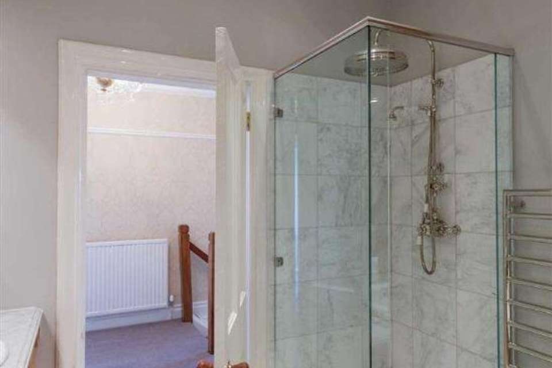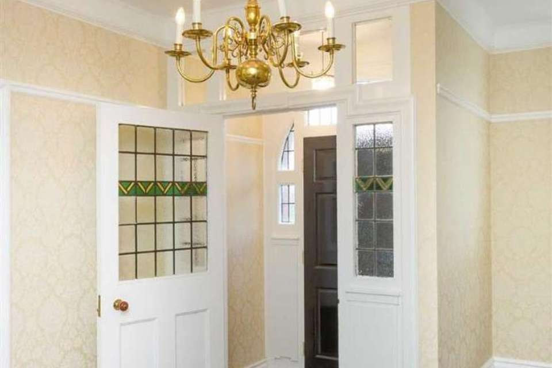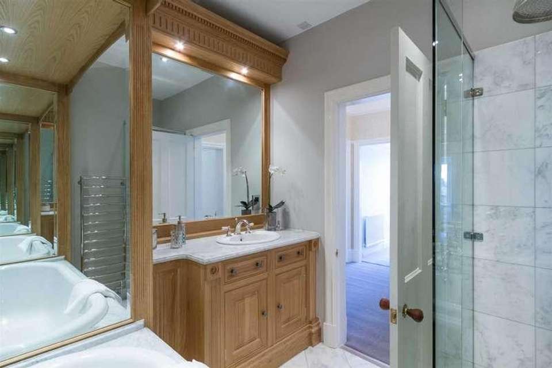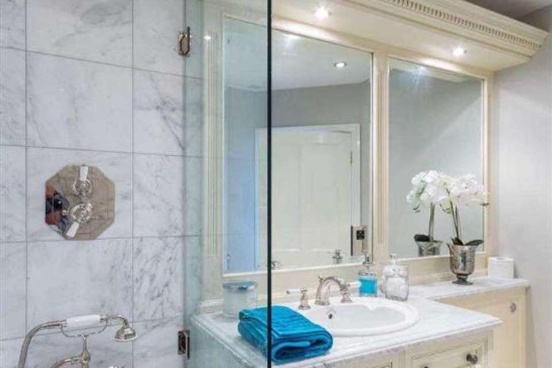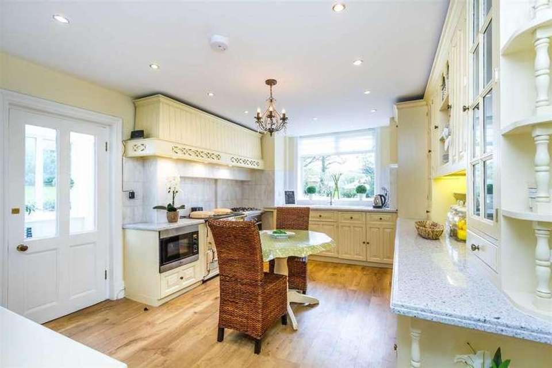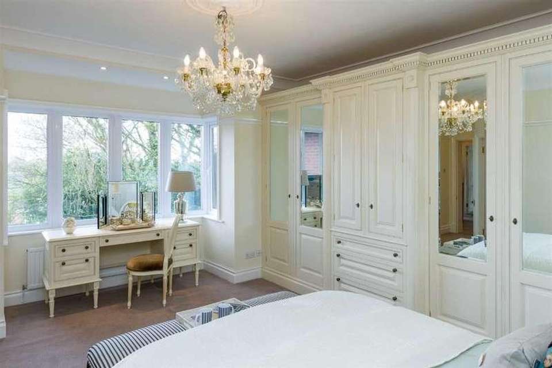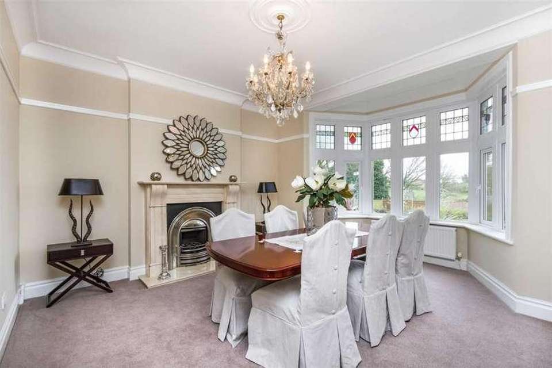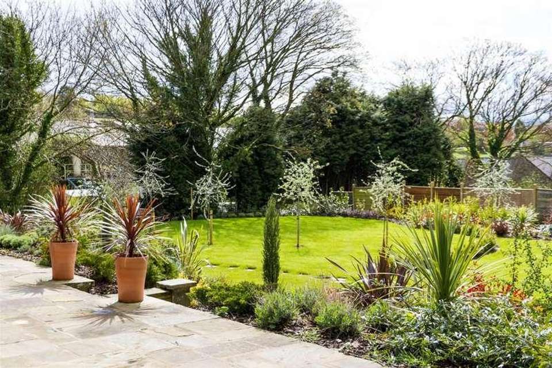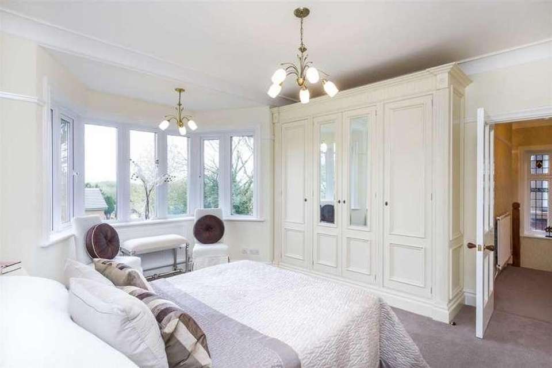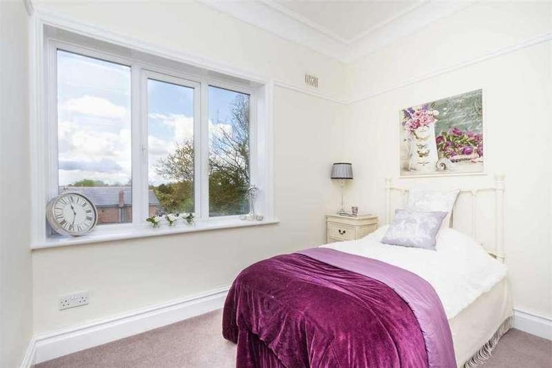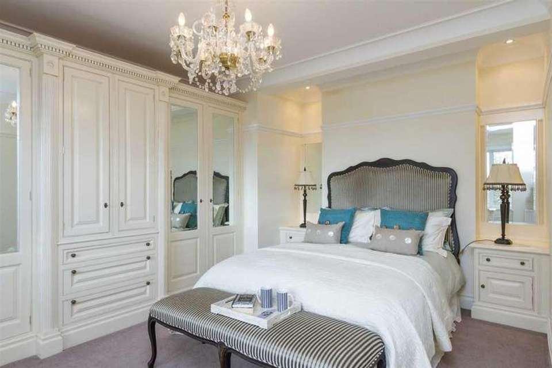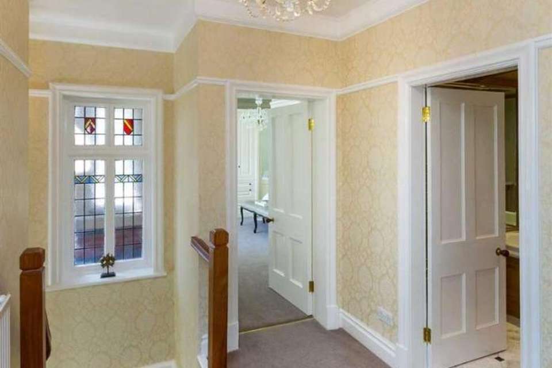4 bedroom detached house for sale
Walmersley, BL9detached house
bedrooms
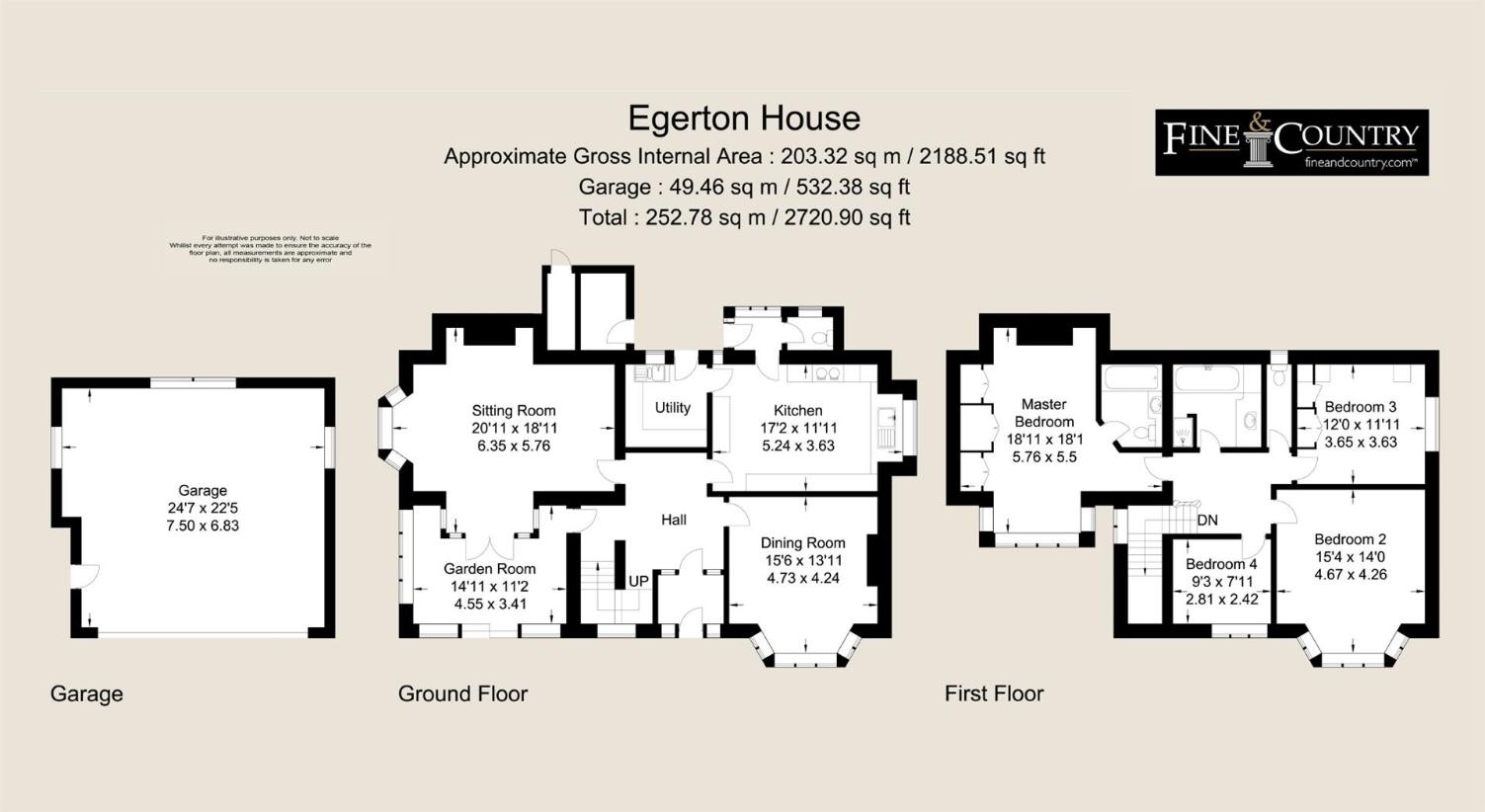
Property photos

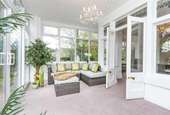
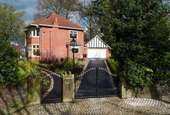
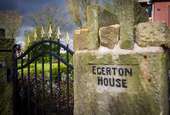
+17
Property description
One of the areas most prominent homes originally dating from 1926 and occupying a secluded position approximately 1 mile from Bury town centre in a plot extending to something approaching 1 acre. We understand the property was constructed as a mill owners house in line with the industrial heritage of the area. The current owners have just completed a total renovation programme and are to be commended on their attention to detail and sheer high standard of workmanship throughout. The bedrooms, bathrooms and kitchen renovation are all by Clive Christian. No expense has been spared in retaining as much of the character of the Art Deco period and yet the property has all conveniences and appeal for modern day living. Approached via remotely operated entrance gates the accommodation briefly comprises: entrance porch, inner hall, lounge, dining room, garden/sunroom, kitchen with 'Aga', utility room, ground floor w.c., first floor landing, four bedrooms (master with ensuite) and main bathroom. To the outside there are gardens which have been designed by a prominent landscape architect, reclaimed York stone patio, two sheds - which are attached to the house, all paths and the driveway are edged with granite setts and there is a newly constructed garage complex built entirely in keeping with the character of the main house.Entrance VestibuleWith original tiled flooring.Inner HallWith access to all principle ground floor rooms and with a return staircase to the first floor.Lounge6.35m x 5.76mImpressive marble fireplace housing a living flame coal effect fire. Twin chandeliers, coving, bay window overlooking the side garden and original bay window to the rear with 'French' doors leading to the garden/sunroom.Dining Room4.73m x 4.24mFormal dining room with marble fireplace housing a living flame coal effect fire and bay window overlooking the gardens.Sunroom4.55m x 4.31mThe property faces south west and this room has been positioned to benefit from the afternoon and evening sunshine. Floor to ceiling patio doors leading onto the patio and gardens.Kitchen5.24m x 3.63mRefurbished by Clive Christian. A comprehensive range of fitted wall & base units and polished granite work surfaces. Inset stone 'Belfast' sink unit. Range of Miele appliances to include gas hob, electric oven, microwave and dishwasher. There is the benefit of an oil fired 'Aga' stove. Marble tiled elevations, illuminated display cabinets and halogen lighting.Utility RoomUnits and worktops to match the kitchen, Plumbing for washer and dryer. Alarm and CCTV controls.Rear lobbyWith access to the gardens and...Ground Floor w.c.Comprising a low level w.c.First Floor LandingWith original stained window, chandelier and coved ceiling.Master Bedroom5.76m x 5.5mBeautifully finished with a range of Clive Christian furniture. Bay window to the front overlooking the gardens.EnsuiteOutstanding! by Clive Christian and finished to the highest standards. Three piece suite comprising: a vanity unit wash hand basin, concealed cistern w.c., and bath with 'monsoon' shower over. Marble tiled floors, polished granite tops.Bedroom Two4.67m x 4.26mBay window to the front. Fitted wardrobes and furniture by Clive Christian.Bedroom Three3.65m x 3.63mFitted bedroom furniture by Clive Christian. Window to the side.Bedroom Four2.81m x 2.42mWindow to the front.BathroomBeautifully fitted by Clive Christian. Three piece suite comprising: a large bath tub, vanity unit wash hand basin all with solid oak joinery, granite tops and marble tiling. There is a separate shower area with glass screen and 'monsoon' shower.Separate w.c.With window to the rear.Boiler RoomHousing the combination gas central heating boilerGarage7.5m x 6.83mNewly constructed. Remotely operated up and over door. Upvc double glazed windows and large pedestrian door.OutsideSet in grounds and gardens extending to somewhere approaching 1 acre. The driveway is accessed via remotely operated entrance gates and leads up to a parking area and the garage complex. To the front of the property there is an expanse of newly laid York Stone paving to create a rather magnificent patio are which faces almost directly due south. The gardens have been professionally landscaped in recent weeks, the lawns have been relaid and flower beds and borders have been restocked with a variety of plants and shrubs.
Interested in this property?
Council tax
First listed
Over a month agoWalmersley, BL9
Marketed by
Pearson Ferrier 435- 437 Walmersley Road,Bury,Lancashire,BL9 5EUCall agent on 0161 764 4440
Placebuzz mortgage repayment calculator
Monthly repayment
The Est. Mortgage is for a 25 years repayment mortgage based on a 10% deposit and a 5.5% annual interest. It is only intended as a guide. Make sure you obtain accurate figures from your lender before committing to any mortgage. Your home may be repossessed if you do not keep up repayments on a mortgage.
Walmersley, BL9 - Streetview
DISCLAIMER: Property descriptions and related information displayed on this page are marketing materials provided by Pearson Ferrier. Placebuzz does not warrant or accept any responsibility for the accuracy or completeness of the property descriptions or related information provided here and they do not constitute property particulars. Please contact Pearson Ferrier for full details and further information.





