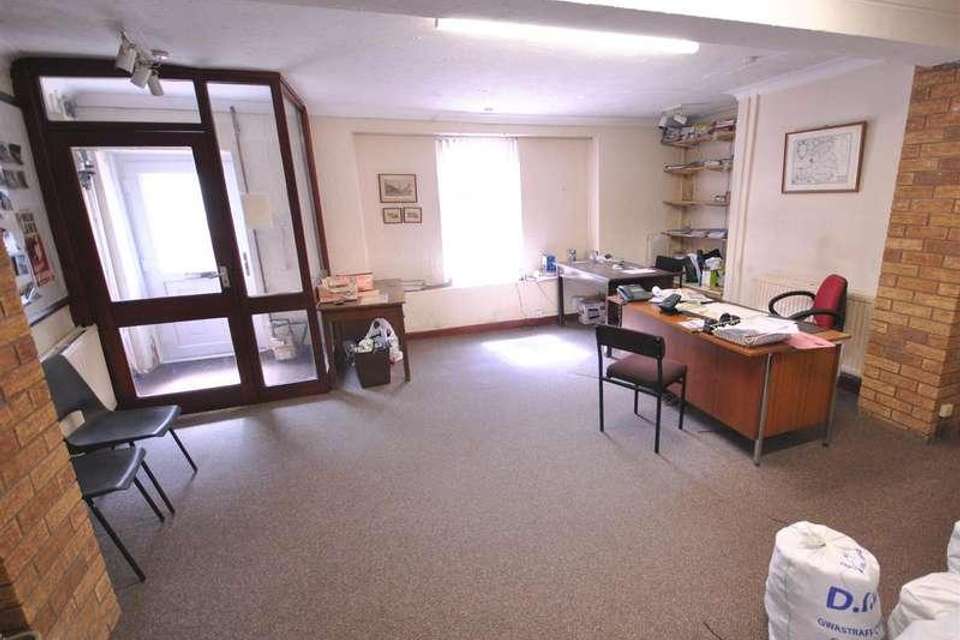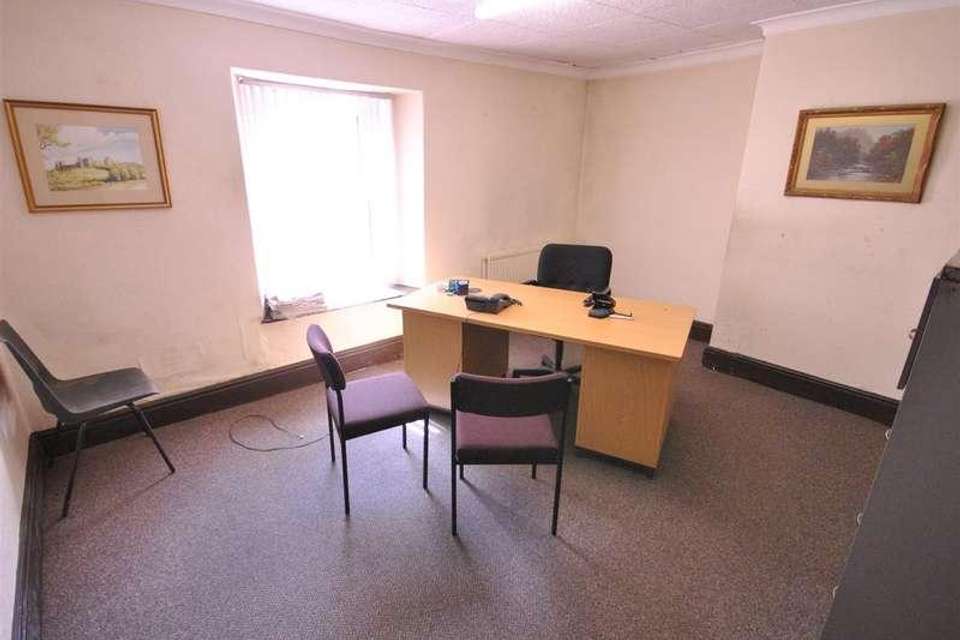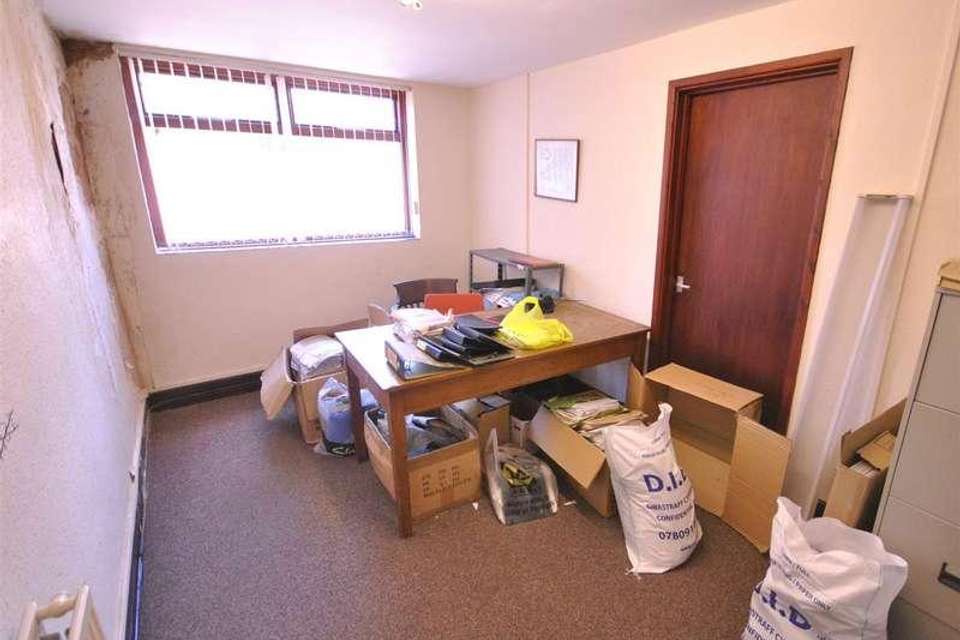3 bedroom property for sale
Carmarthen, SA31property
bedrooms
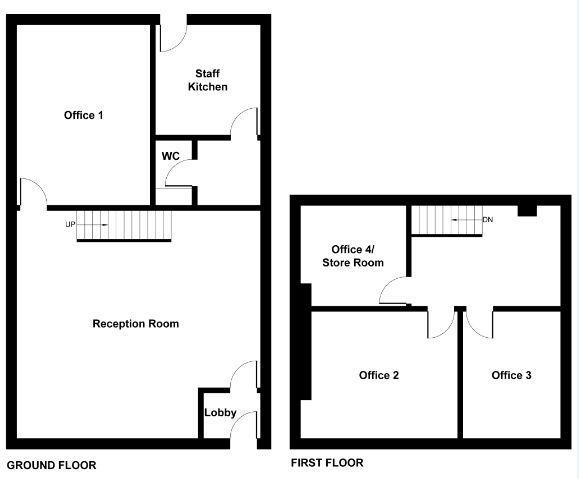
Property photos

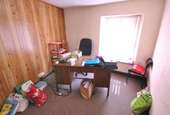
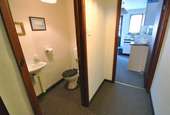
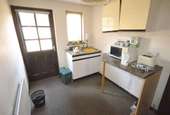
+4
Property description
AUCTION SALE. A TOWN CENTRE terraced property currently empty but previously used as COMMERCIAL OFFICES over 2 floors but equally with clear potential for conversion to residential flats - subject to the necessary consents. The premises extend to approx 1,053 Sq Ft (approx 97 Sq Metres) and are estimated to originally date from the 1900 but with a far more recent rear single storey rear extension. The premises have FULL MAINS GAS CENTRAL HEATING, partial DOUBLE GLAZING and comprise a good sized RECEPTION, one ground floor office, a STAFF KITCHEN, ground floor TOILET and 3 first floor OFFICES. To the rear, there is an approx 130 Ft long roughly rectangular shaped enclosed garden - currently laid to lawn. Commercial EPC Rating: BLOCATIONVery conveniently set at OS Grid Ref SN 412 203 on Barn Road - a mixed residential and commercial street near the centre of the county town of Carmarthen. With the new St Catherine Shopping Precinct literally just a stones throw away, Barn Road is now a popular and convenient location for businesses who do not need more expensive town centre in a prime location.CONSTRUCTIONThe original front section is assumed to be built of mixed stone and brick walls under a pitched roof, while the more recent rear extension is assumed to be built of block cavity walls under a felt flat roof to provide the following spacious accommodation. FRONT LOBBY with an upvc double glazed door to the front and door toRECEPTION ROOM6.37 x 5.07 (20'10 x 16'7 )Previously 2 rooms with ample space for wall mounted displays. Staircase to the first floor and door off toOFFICE 15.04 x 2.54 (16'6 x 8'3 )With a window to the rear and connecting door to the staff kitchen.GROUND FLOOR TOILET2.36 x 1.11 (7'8 x 3'7 )Having a low level WC and wall mounted wash hand basin.STAFF KITCHEN3.08 x 2.14 (10'1 x 7'0 )With a fitted range of units inc a stainless steel sink unit, range of eye level units and rear door.FIRST FLOORSPACIOUS LANDING with a wall mounted mains gas Vaillant boiler.OFFICE 24.39 x 3.55 (14'4 x 11'7 )OFFICE 33.55 x 2.73 (11'7 x 8'11 )OFFICE 4 / STORE ROOM2.95 x 2.82 (9'8 x 9'3 )EXTERNALLYThe face of the property fronts directly onto Barn Road, while to the rear there is a roughly rectangular shaped approx 130 foot long totally enclosed rear garden.SERVICESMains electricity, water, drainage and gas. Full mains gas central heating, Partial UPVC Double Glazing.BOUNDARY PLANPLEASE NOTE THIS PLAN IS FOR IDENTIFICATION PURPOSES ONLY.RATESWe understand the current Rateable Value (RV) is ?5,700 and that the amount payable for the 2024 /2025 financial year is ?3,203.40 which would equate to ?266.95 a month, but after applying the Small Business Relief, the amount payable is NIL.AGENTS NOTES1. The Legal Pack (Draft Contract, Local Searches, Property Information Form etc) is available from the auction page once registered.2. Although this property is to be sold by online auction, prospective buyers can still arrange survey and mortgages, but will obviously need to arrange these BEFORE the auction date.AUCTION GUIDELINEShttps://www.eigpropertyauctions.co.uk/buying-at-auction/guide-to-buying-at-auctionThe property will be offered for sale subject to the conditions of sale and unless previously sold or withdrawn and a legal pack will be available prior to the auction for inspection. For further information on the auction process please see the RICS Guidance http://www.rics.org/uk/knowledge/consumer-guides/property-auction-guide/Guide prices are issued as an indication of the expected sale price which could be higher or lower. The reserve price (which is confidential to the vendor and the auctioneer) is the minimum amount at which the vendor will sell the property for and will be within a range of guide prices quoted or within 10% of a fixed guide price. The guide price can be subject to change.Please be aware that the Guides are provided as an indication of each Seller s minimum expectation. They are not necessarily figures at which a property will sell for and may change at any time prior to Auction. Unless stated otherwise, every Lot will be offered subject to a reserve price (a figure below which the Auctioneer cannot sell the Lot during the Auction). This reserve figure cannot be higher than 10% above a single figure guide. Following the fall of the hammer contracts are exchanged and there is no going back!Please check our website regularly at www.evansbros.co.uk or contact us on 01267 236611 for up to date information.REGISTERING FOR THE AUCTIONBefore checking the Legal Pack or bidding, prospective buyers will firstly need to register. Please click on the listing on www.evansbros.co.uk (under the Property Auctions tab) and click on the Log In / Register To Bid button. All registered parties will be able to view the Legal Pack online and download copies for their solicitors if still interested. The auction is scheduled to end on Thursday evening the 13th June 2024.
Interested in this property?
Council tax
First listed
Over a month agoCarmarthen, SA31
Marketed by
Evans Bros 18a King Street,Carmarthen,Carmarthenshire,SA31 1BHCall agent on 01267 236611
Placebuzz mortgage repayment calculator
Monthly repayment
The Est. Mortgage is for a 25 years repayment mortgage based on a 10% deposit and a 5.5% annual interest. It is only intended as a guide. Make sure you obtain accurate figures from your lender before committing to any mortgage. Your home may be repossessed if you do not keep up repayments on a mortgage.
Carmarthen, SA31 - Streetview
DISCLAIMER: Property descriptions and related information displayed on this page are marketing materials provided by Evans Bros. Placebuzz does not warrant or accept any responsibility for the accuracy or completeness of the property descriptions or related information provided here and they do not constitute property particulars. Please contact Evans Bros for full details and further information.






