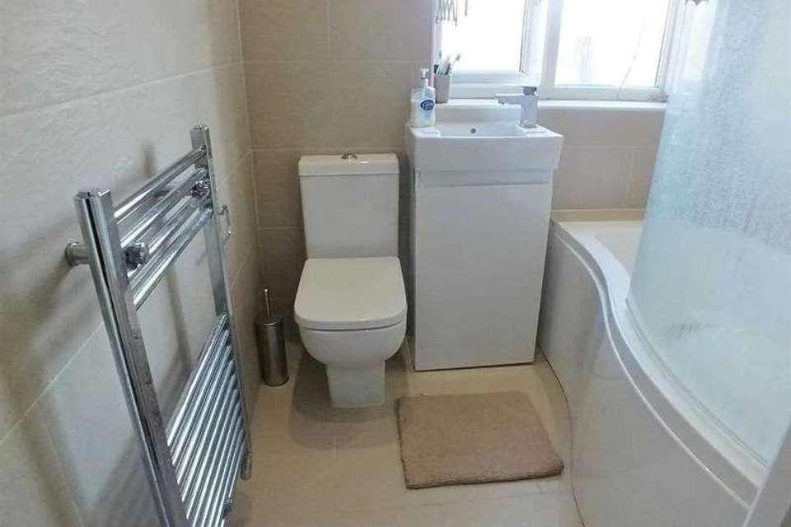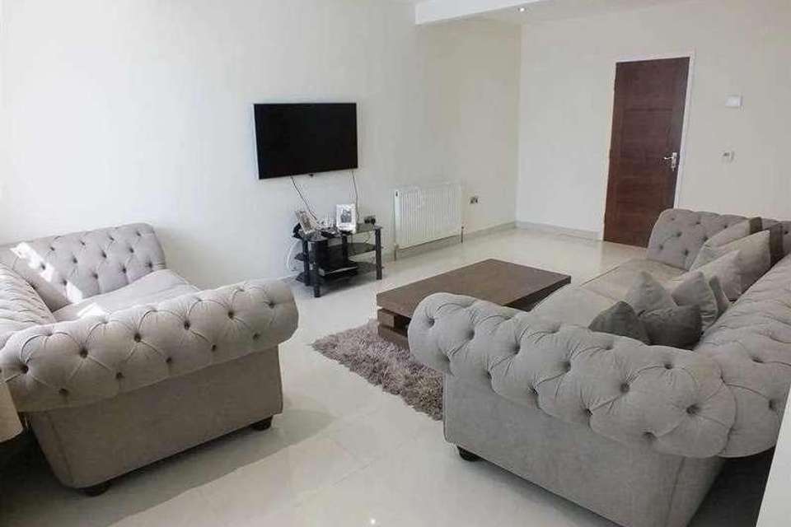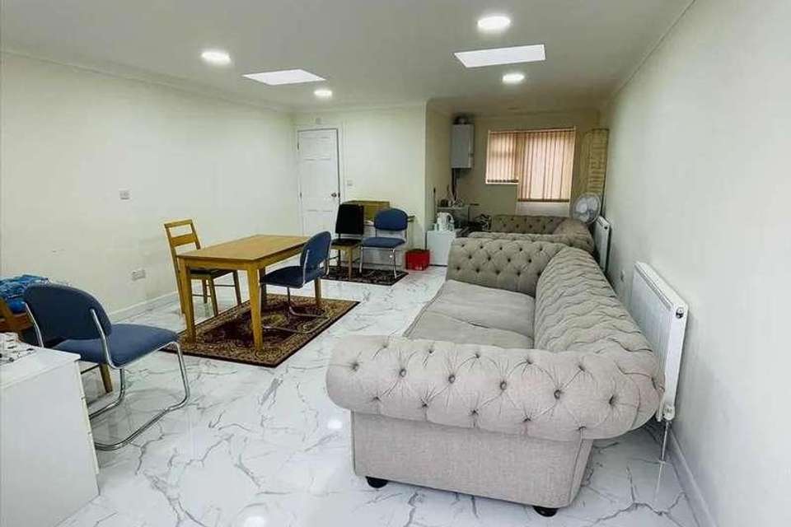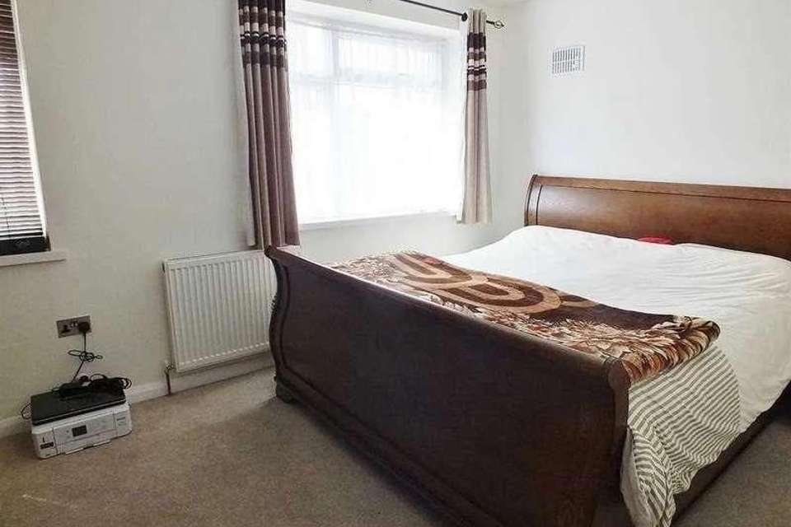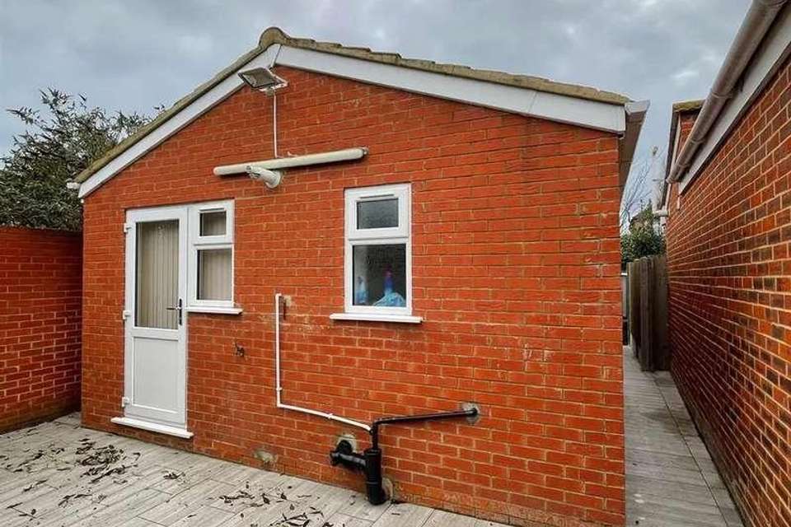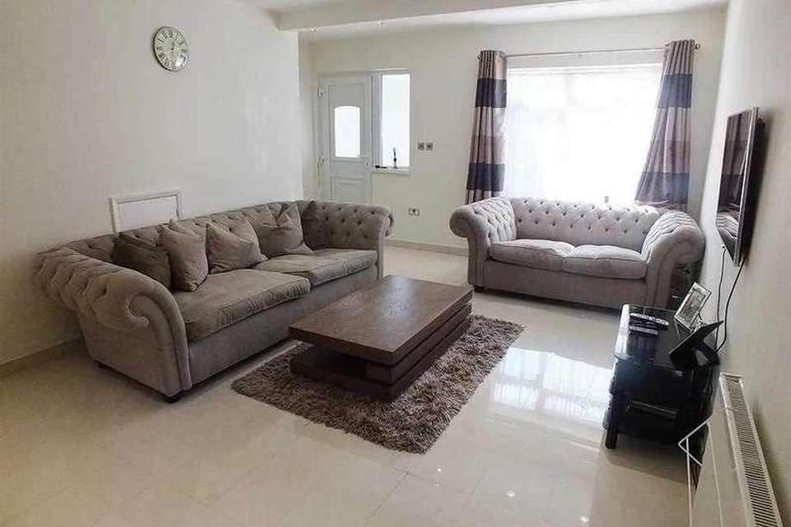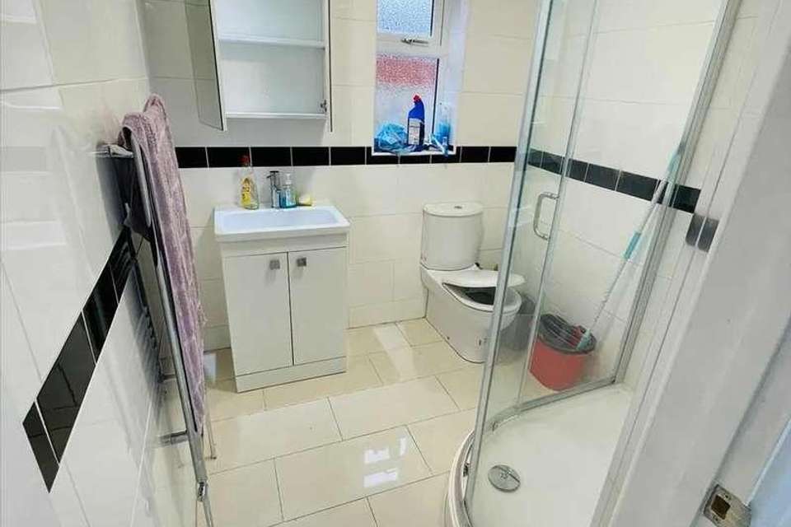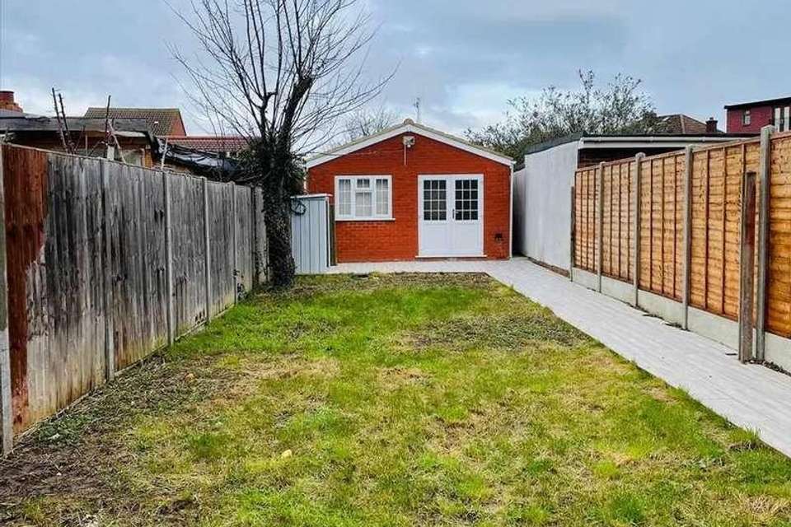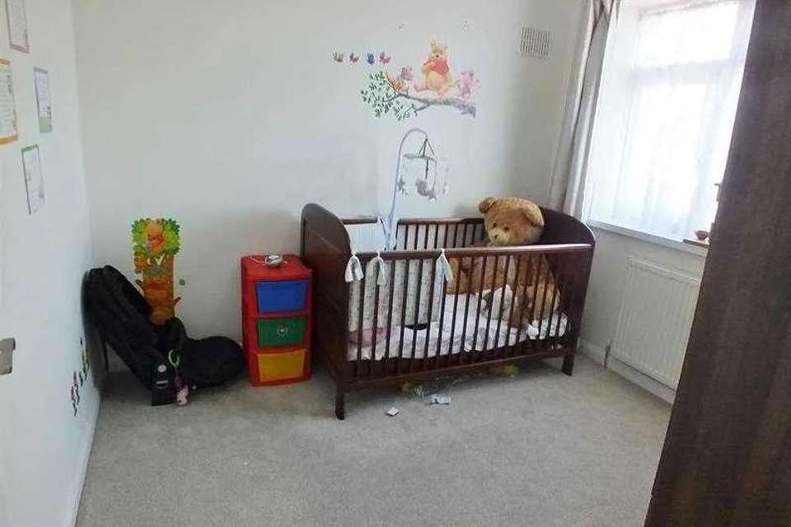3 bedroom semi-detached house for sale
Laburnum Road Hayes, UB3semi-detached house
bedrooms
Property photos
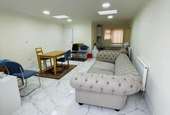
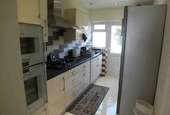
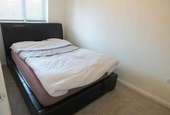
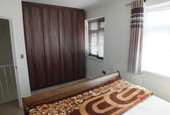
+9
Property description
This property is a three-bedroom end-of-terrace house located in the heart of South Hayes, just off North Hyde Road. One of the key features of this house is the rear extension, providing additional living space on the ground floor. The overall presentation of the house is well-maintained, with neutral decor creating a modern and light atmosphere.The layout of the house includes a lounge, a fitted kitchen, a ground-floor shower room, and a third bedroom on the ground floor. Moving to the first floor, there are two bedrooms along with a family-sized bathroom. The property also offers off-street parking to the front and a garden to the rear.Notable amenities and features include gas central heating and double-glazed windows, contributing to energy efficiency and comfort. The location is particularly advantageous, being less than a mile from Hayes and Harlington Station, with the added benefit of the upcoming Crossrail link, which will enhance transportation options. Hayes Town Centre is conveniently situated nearby, providing shopping opportunities, schools, and various bus links.In summary, this property appears to be a well-appointed and conveniently located residence with practical features and amenities suitable for a comfortable and modern lifestyle.Entrance porchPartly glazed UPVC front door leading into:- Double glazed window front and side aspects, with a further double glazed frosted window and partly glazed UPVC door leading to:Open plan lounge5.79m (19' 0")7 x 4.57m (15' 0")3Double glazed window front aspect, ceramic tiled flooring, radiator, power points, inset spot lights, stairs leading to the first floor landing, under stairs storage cupboard and a door leading to the kitchen/breakfast room.Kitchen/breakfast room3.66m (12' 0")9 x 2.13m (7' 0")0Double glazed window rear aspect, partly glazed UPVC door leading out to the rear garden, wall and floor mounted units with work tops, power points, ceramic tiled flooring, inset spot lights, tiled splash backs, five ring gas hob with over head extractor fan, composite single bowl and drainer with mixer tap, space for double oven and grill, space for washer/dryer.Shower--roomFully tiled shower cubicle, low level W.C, wash hand basin with mixer tap, ceramic tiled flooring and a heated towel rail.First floor landingAccess to the loft space, carpet and doors to:-master bedroom3.96m (13' 0")3 into wardrobes x 2.74m (9' 0")11Two double glazed windows front aspect, carpet, radiator, power points and ceiling to floor wardrobes with walnut doors.Bedroom two2.74m (9' 0")3 x 2.44m (8' 0")6Double glazed window rear aspect, carpet, radiator and power points.BathroomDouble glazed frosted window rear aspect, panel enclosed bath with mixer tap and shower attachment, low level W.C, fully tiled walls, inset spot lights, heated towel rail and ceramic tiled flooring.Parkingoff street parking for 2 carsRear gardenApprox 60ftMainly laid to lawn.
Interested in this property?
Council tax
First listed
Over a month agoLaburnum Road Hayes, UB3
Marketed by
Rocket Estate Agents Sheraton Skyline,Bath Road,Harlington,UB3 5BPCall agent on 0208 610 9509
Placebuzz mortgage repayment calculator
Monthly repayment
The Est. Mortgage is for a 25 years repayment mortgage based on a 10% deposit and a 5.5% annual interest. It is only intended as a guide. Make sure you obtain accurate figures from your lender before committing to any mortgage. Your home may be repossessed if you do not keep up repayments on a mortgage.
Laburnum Road Hayes, UB3 - Streetview
DISCLAIMER: Property descriptions and related information displayed on this page are marketing materials provided by Rocket Estate Agents. Placebuzz does not warrant or accept any responsibility for the accuracy or completeness of the property descriptions or related information provided here and they do not constitute property particulars. Please contact Rocket Estate Agents for full details and further information.





