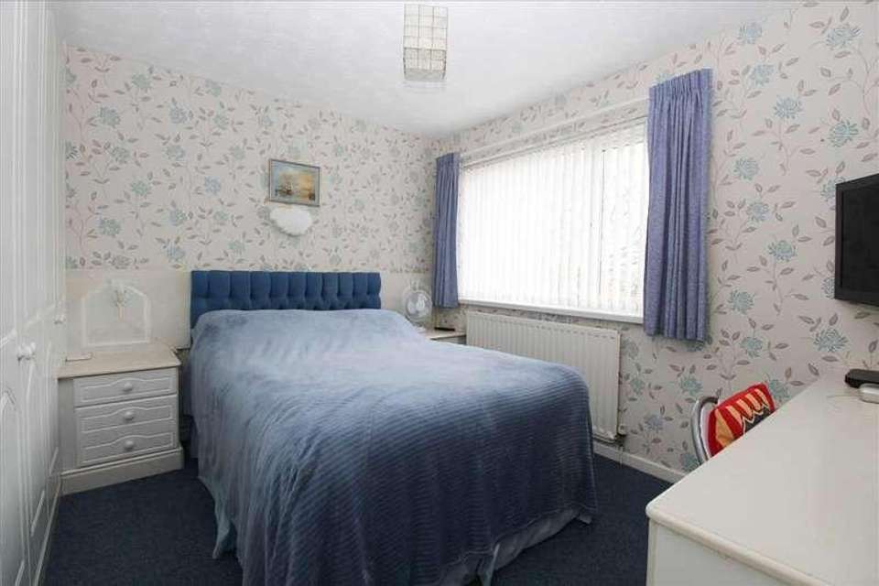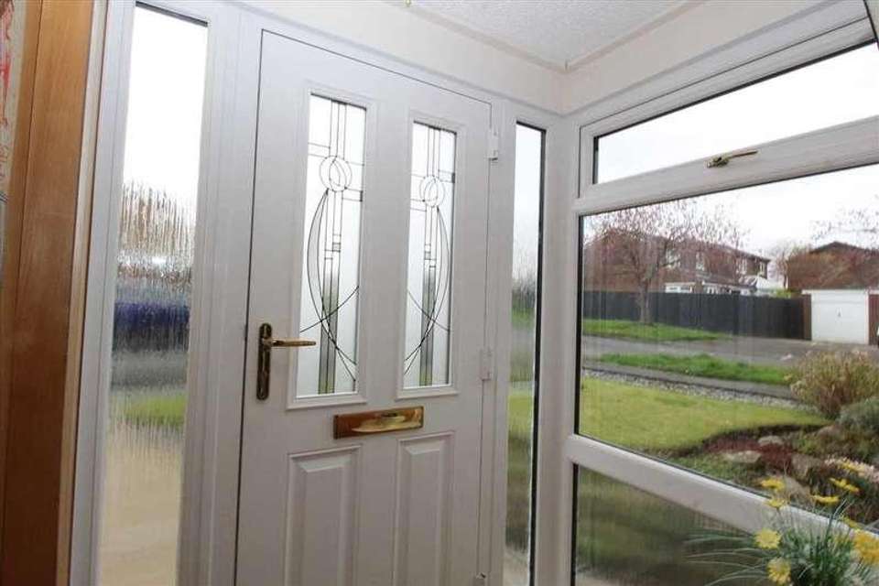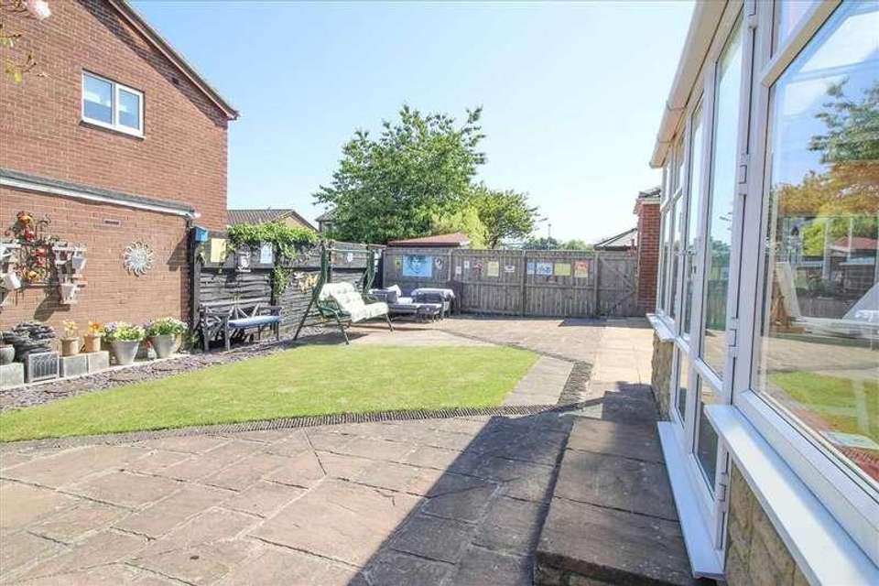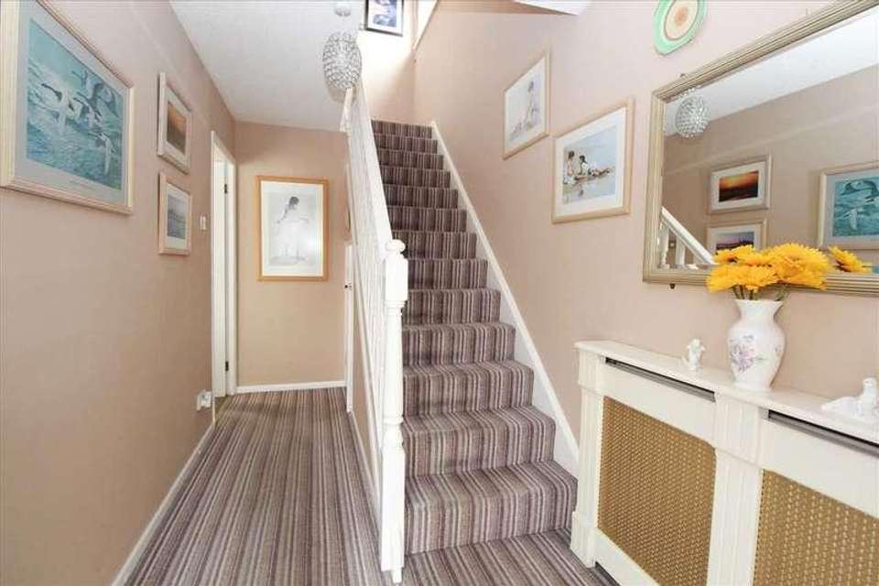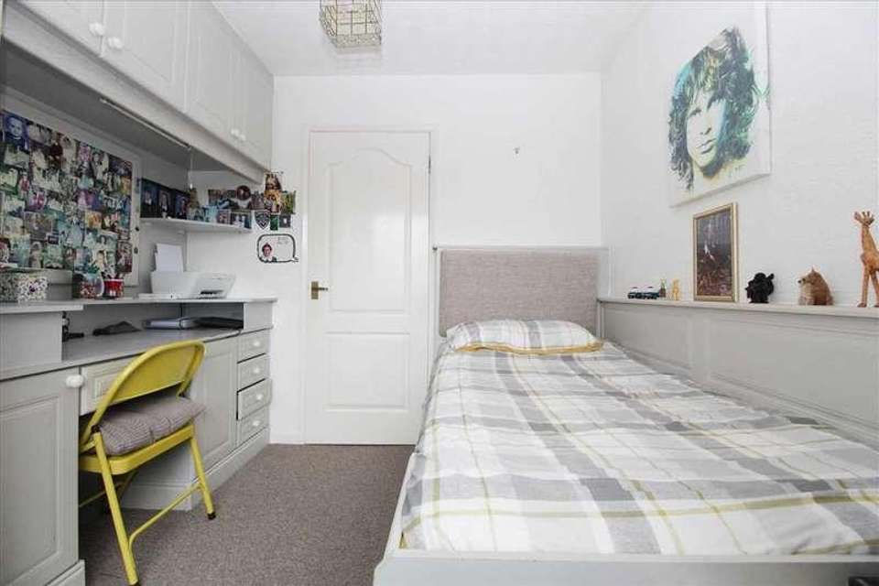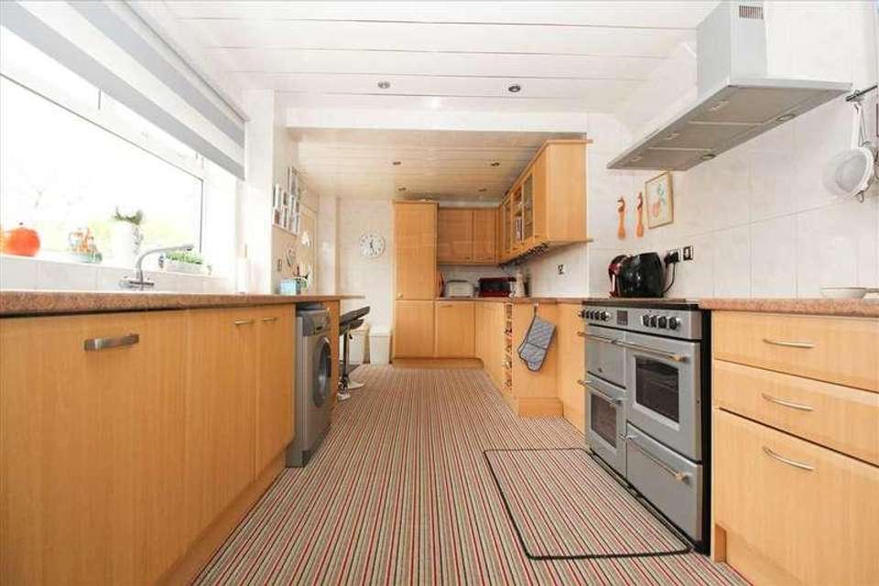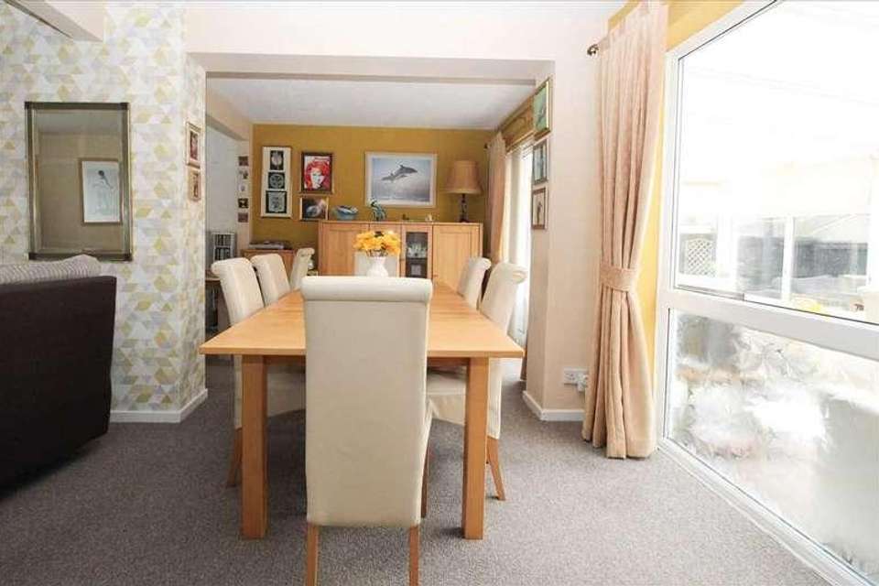3 bedroom detached house for sale
Cramlington, NE23detached house
bedrooms
Property photos
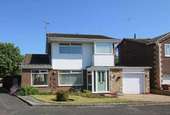
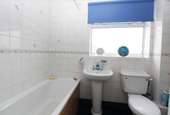
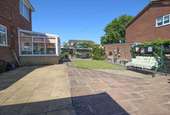

+13
Property description
A well presented, three bedroomed detached house pleasantly situated occupying a large corner site on the popular Eastfield Dale estate, close to schools, bus routes and Cramlington town centre. The property, which is in good order throughout, offers spacious, well designed accommodation, has been extended on the ground floor to provide a lovely big living / dining room, larger kitchen and a double glazed conservatory.An excellent choice for a growing family. Council Tax Band C Entrance Porch UPVC composite exterior door, laminate flooring.Entrance Hall Storage cupboard, understairs cupboard, covered radiator.Living Room / Dining Room 6.50m (21'4') x 7.16m (23'6')Feature fireplace with living flame effect electric fire, TV point, double radiator, covered radiator, French doors leading to the conservatory.Conservatory 5.33m (17'6') x 2.97m (9'9')UPVC double glazed on brick base walls, polycarbonate roof.Kitchen 5.64m (18'6') x 2.84m (9'4')Fitted with an extensive range of maple base and wall units with drawers, cupboards and laminate work tops, stainless steel sink unit with mixer tap, integrated Hotpoint dishwasher, integrated Belling (1000mm) range cooker with double fan assisted oven with grill, hotplate and five burner hob, stainless steel chimney style cooker hood, breakfast bar, tiled walls, lined ceiling with recessed lighting.Landing Built in cupboard containing Ideal Logic combination central heating boiler, loft hatch with foldaway ladder to boarded loft space.Bedroom One 3.00m (9'10') x 3.35m (11'0')Built in furniture including wardrobes, bedside cabinets, headboard and dressing table, TVpoint, radiator.Bedrroom Two 3.30m (10'10') x 2.64m (8'8')Built in furniture including wardrobes, bedside cabinets, headboard and desk / dressing table, TV point, radiator.Bedroom Three 3.23m (10'7') x 2.67m (8'9')Built in furniture including wardrobes, bedside cabinets, desk / dressing table, built in divan bed unit with storage.Bathroom White suite of panelled bath with mains Mira shower, wash hand basin and low level wc set, tiled walls, covered radiator.Externally To the front of the property there is a block paved driveway, lawn and slate borders. To rear there is a very large garden, which is mainly hard landscaped, with a central lawn, slate chipping borders, brick built bbq stand, pergola, exterior lighting and is screened by timber fencing.Tenure FreeholdCouncil Tax Band C
Interested in this property?
Council tax
First listed
Over a month agoCramlington, NE23
Marketed by
Renown Blagdon House,Smithy Square,Cramlington,NE23 6QLCall agent on 01670 730073
Placebuzz mortgage repayment calculator
Monthly repayment
The Est. Mortgage is for a 25 years repayment mortgage based on a 10% deposit and a 5.5% annual interest. It is only intended as a guide. Make sure you obtain accurate figures from your lender before committing to any mortgage. Your home may be repossessed if you do not keep up repayments on a mortgage.
Cramlington, NE23 - Streetview
DISCLAIMER: Property descriptions and related information displayed on this page are marketing materials provided by Renown. Placebuzz does not warrant or accept any responsibility for the accuracy or completeness of the property descriptions or related information provided here and they do not constitute property particulars. Please contact Renown for full details and further information.





