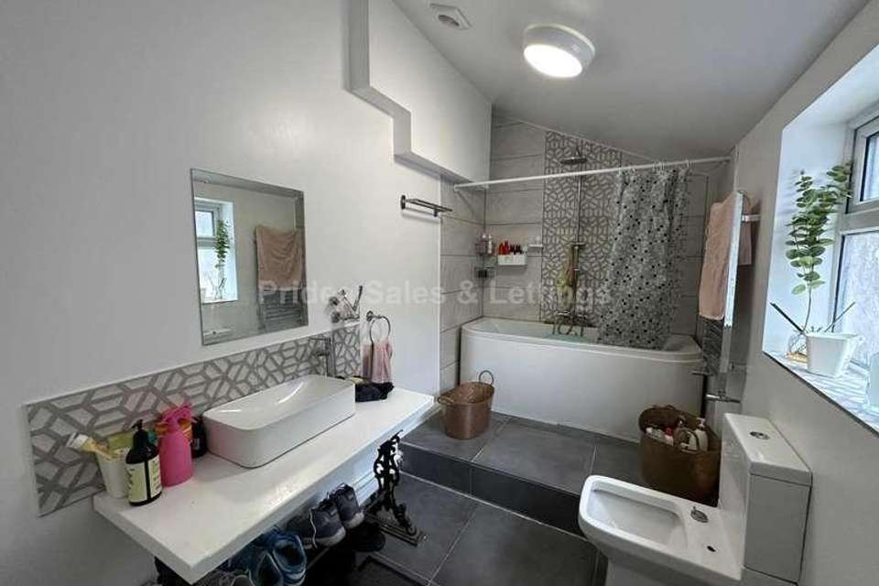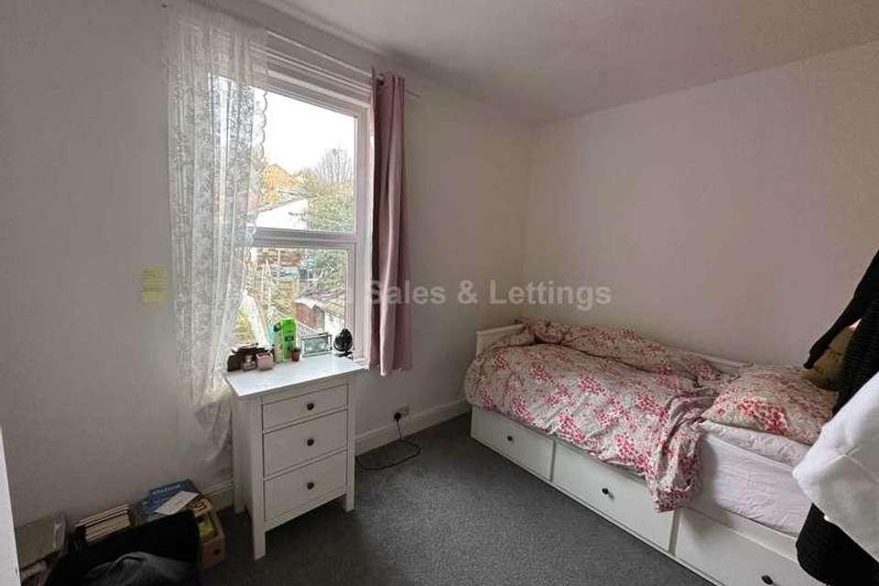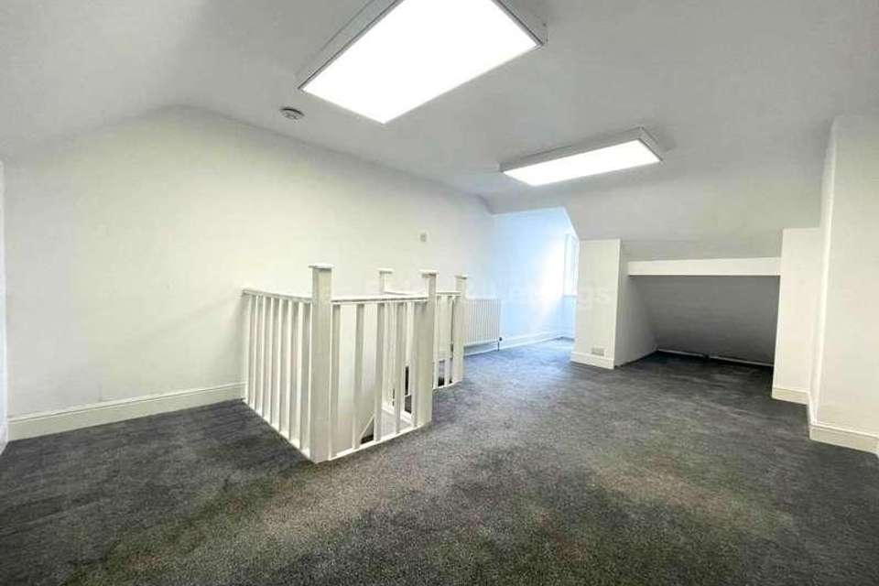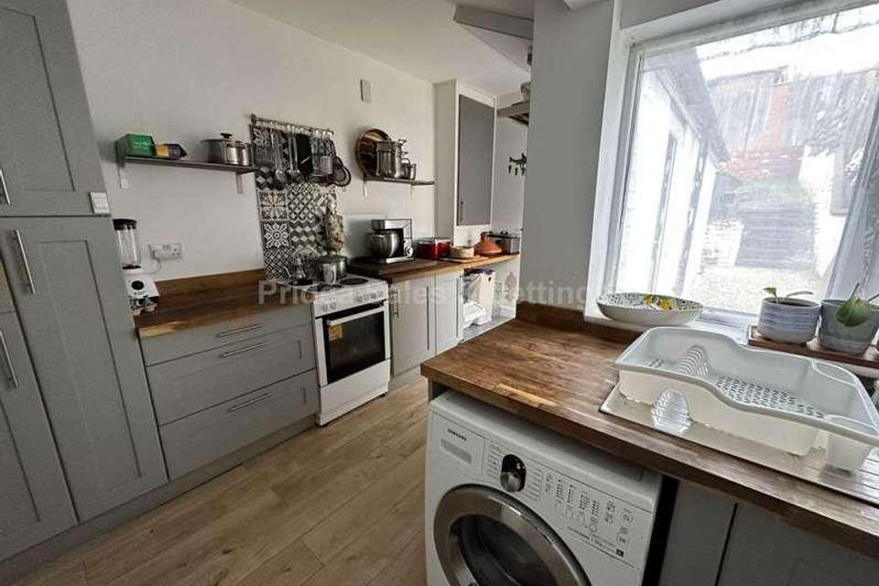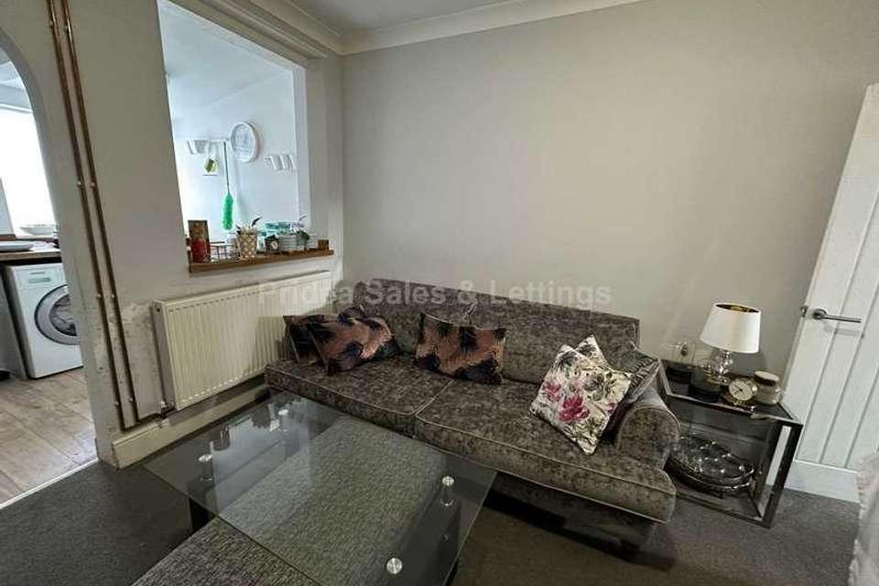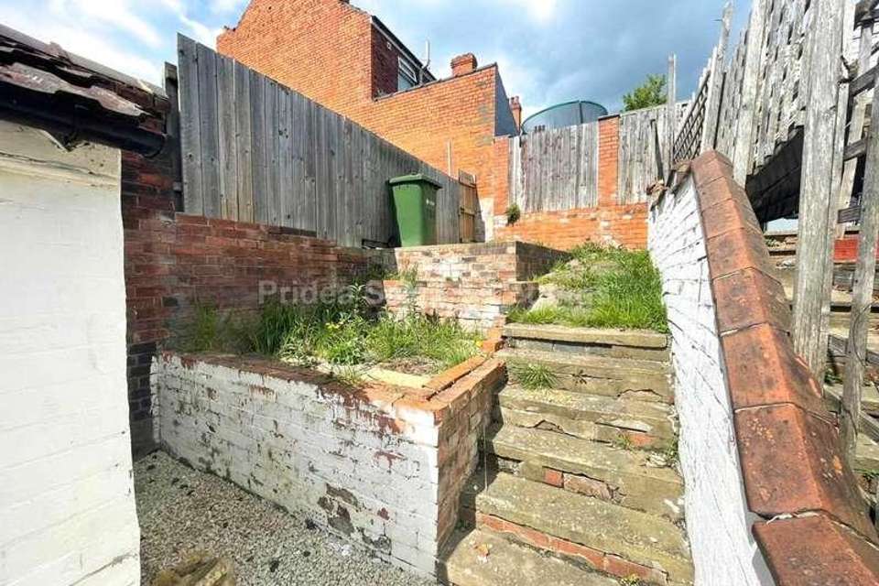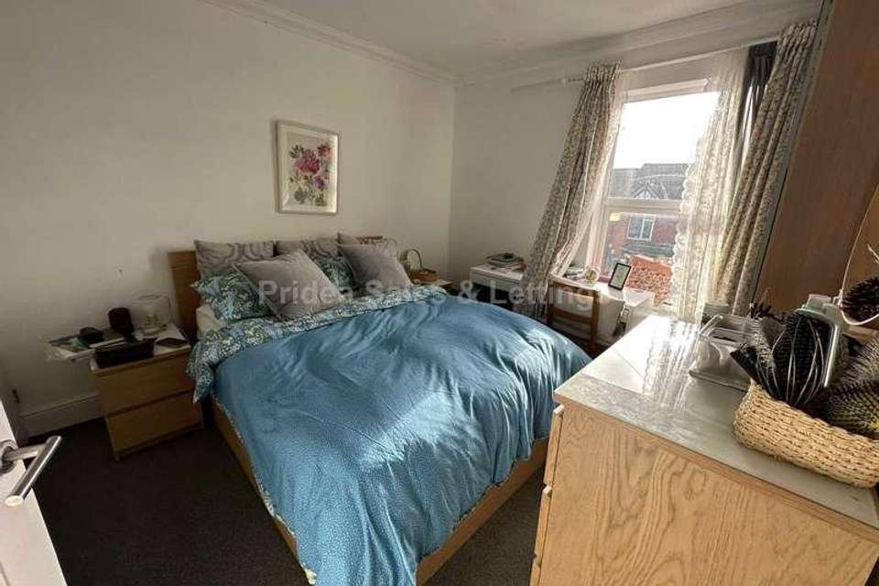3 bedroom terraced house for sale
Lincoln, LN2terraced house
bedrooms
Property photos
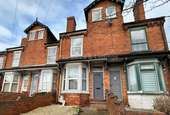
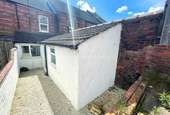
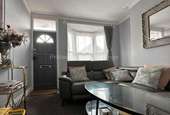
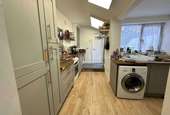
+7
Property description
**NEW PRICE - CALL TODAY** Pridea Sales are pleased to present this three bedroom, three storey property in a popular location in the historic city of Lincoln. The property has a unique blend of traditional features and modern upgrades, making it an attractive proposition for any purchaser. Call today to organise a viewing.Accomodation comprises of: bay fronted living room, seperate dining room, L shaped kitchen and downstairs bathroom. To the first floor there are two double bedrooms and a staircase which rises to the second floor offering a further third double room. Externally the property boasts a low maintenance garden to the front with pathway leading to the front door. To the rear there is a rear courtyard.Early and internal viewing is highly recommended to truly appreciate the accommodation this property has to offer. Call today to organise your viewing.Front of propertyAccessed from street a small front garden mainly gravelled with stone steps leading to front doorLounge - 11'2" (3.4m) Max x 11'4" (3.45m) MaxWooden entrance door to front elevation with glazed panel over, UPVc walk in bay window to front elevation, fitted carpet, radiator, door toLobbyStaircase to upstairs accommodation, door to Dining Room - 11'2" (3.4m) Max x 12'4" (3.76m) MaxUnderstair storage cupboard, open fire place area, radiator. Open plan through toKitchen - 13'9" (4.19m) Max x 11'1" (3.38m) MaxUpvc window to rear elevation, Upvc door to side elevation. Fitted with a range of matching base and wall units, having oak effect work surfaces and ceramic tiling over, built in butchers block, breakfast bar area to dining room, stainless steel sink and drainer. integrated Fridge/freezer, washing machine, space for freestanding cooker. wood effect laminate flooring,door toDownstairs Bathroom - 5'10" (1.78m) x 10'11" (3.33m)UPVc window with frosted glazing to side elevation. A Contemporary downstairs bathroom Comprising free standing bath with thermostatic shower and ceramic tiling over, ornamental cast iron and wood table with modern free standing wash hand basin, close coupled WC, towel radiator and wall mounted radiator, ceramic tiled flooring.First floor landing - 5'10" (1.78m) x 4'7" (1.4m)Door to staircase leading to 2nd floor bedroom, doors off toBedroom 1 - 11'4" (3.45m) Max x 11'2" (3.4m) MaxUPVc window to front elevation, built in storage cupboard, radiator, fitted carpet.Bedroom 2 - 11'2" (3.4m) Max x 9'5" (2.87m) MaxUPVc window to rear elevation, understair storage cupboard, radiator, fitted carpet.Bedroom 3 - 20'8" (6.3m) Into Bay x 11'2" (3.4m) MaxUPVc dormer window to front elevation, open plan room with turned spindles and balustrade to staircase. radiator, fitted carpet.NoticePlease note we have not tested any apparatus, fixtures, fittings, or services. Interested parties must undertake their own investigation into the working order of these items. All measurements are approximate and photographs provided for guidance only.Council TaxCity of Lincoln Council, Band A
Interested in this property?
Council tax
First listed
Over a month agoLincoln, LN2
Marketed by
Pridea Sales & Lettings 375 High Street,Lincoln,Lincolnshire,LN5 7RYCall agent on 01522 519513
Placebuzz mortgage repayment calculator
Monthly repayment
The Est. Mortgage is for a 25 years repayment mortgage based on a 10% deposit and a 5.5% annual interest. It is only intended as a guide. Make sure you obtain accurate figures from your lender before committing to any mortgage. Your home may be repossessed if you do not keep up repayments on a mortgage.
Lincoln, LN2 - Streetview
DISCLAIMER: Property descriptions and related information displayed on this page are marketing materials provided by Pridea Sales & Lettings. Placebuzz does not warrant or accept any responsibility for the accuracy or completeness of the property descriptions or related information provided here and they do not constitute property particulars. Please contact Pridea Sales & Lettings for full details and further information.





