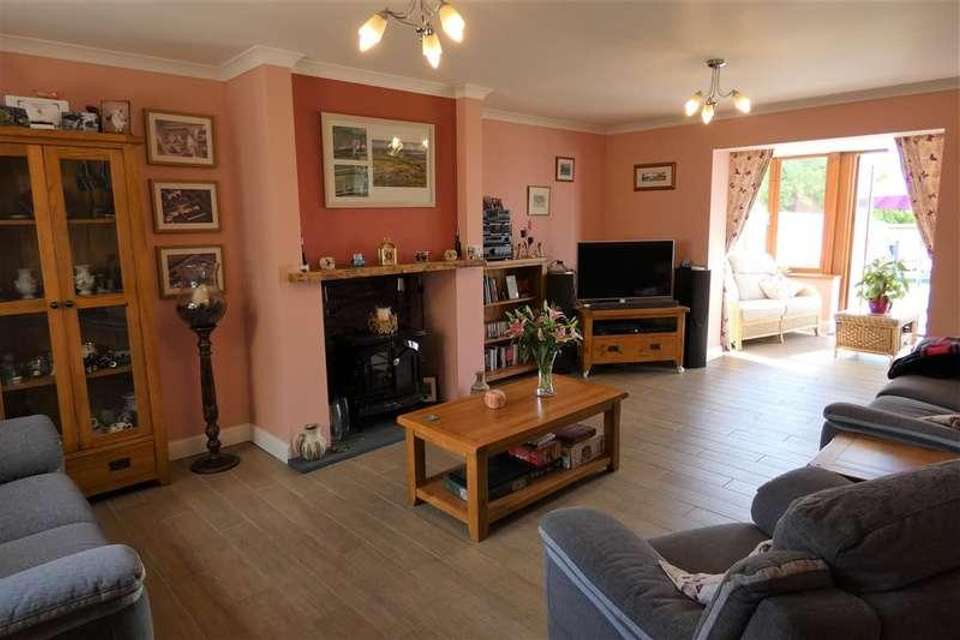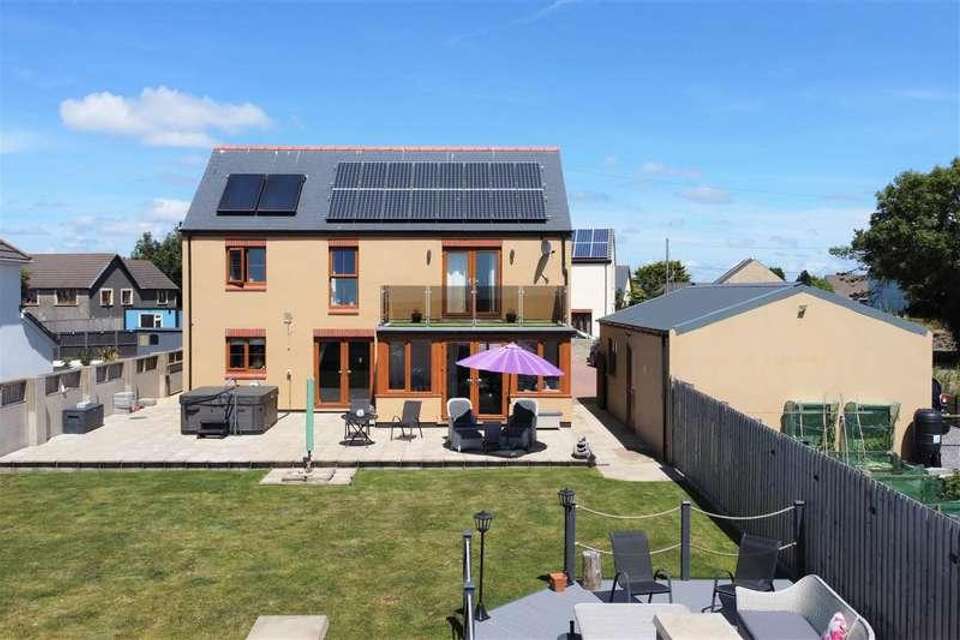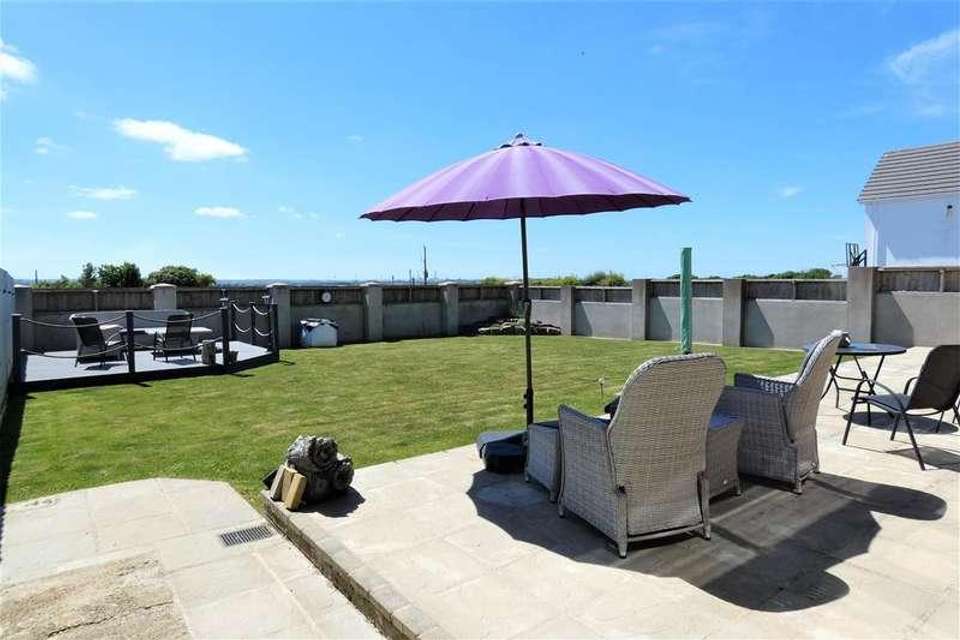5 bedroom detached house for sale
Milford Haven, SA73detached house
bedrooms
Property photos
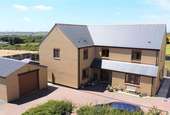


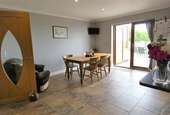
+11
Property description
** Energy Efficient EPC A **A spacious four double bedroom detached house on the edge of Hill Mountain. A short drive from either haverfordwest, Milford Haven and Pembroke. The property benefits from oil fired central heating, double glazing, solar panels, ample off road parking and detached garage/workshop. The flexible accommodation would suite a multi generation family briefly comprises hallway, lounge, sun room, kitchen / diner, utility, shower room, office/ ground floor bedroom, four further bedrooms, three with en suites and a family bathroom. There is also a balcony off main bedroom with countryside views. Externally; Enclosed garden mainly laid to the rear with patio and decked area. Vegetable plot and garden shed. Detached garage / workshop with power and lights connected. Tax Band G (?2,612.97)Location Hill Mountain is located approximately five miles from the County Town of Haverfordwest, with its wide range of shops and amenities such as main line train station, hospital, sixth form college, supermarkets, etc. The towns of Milford Haven and Pembroke (via the Cleddau Bridge) are within easy reach. The attractive Cleddau Estuary is accessible close by at Llangwm and Burton.Hallway uPvc obscure double glazed door to the front, natural stone flooring, underfloor heating.Lounge 4.22m (13' 10') x 6.34m (20' 10')uPVC double glazed window to the side, feature fire place with electric effect log burner, underfloor heating.Sun Room 2.34m (7' 8') x 4.93m (16' 2')uPVC double glazed windows to the side and rear, double glazed french doors, underfloor heating.Kitchen 5.26m (17' 3') x 6.35m (20' 10')uPVC double glazed french doors to garden, uPVC double glazed window to rear, wall and baseline units with granite work space over and centre island. Two sinks with mixer taps, corner pantry, space for fridge freezer, electric induction hob with extractor fan over, electric oven, space for dishwasher, natural stone flooring with under floor heating.Utility 3.57m (11' 8') x 2.37m (7' 9')uPVC obscure double glazed window to the side, wall and baseline units with worktop over, sink with mixer tap, space for washing machine, space for dryer, boiler, underfloor heating.Cupbaords Storage cupboard and boiler cupboards.Wet Room 2.46m (8' 1') x 1.75m (5' 9')uPVC obscure double glazed window to the side, mira electric shower, WC, sink with mixer tap, tiled throughout, heated towel rail, under floor heating.Office 4.95m (16' 3') x 7.59m (24' 11')uPVC double glazed window to the front side and rear, under floor heating.Landing uPVC double glazed window to the front, loft access, airing cupboard with radiator, carpet, radiator.Bedroom 3.10m (10' 2') x 5.46m (17' 11')uPvc double glazed window to rear, radiator.En-suite 1.17m (3' 10') x 3.12m (10' 3')uPVC obscure double glazed window to the side, double shower cubicle, sink with mixer tap, WC, partially tiled, heated towel rail.Bedroom 4.38m (14' 5') x 3.12m (10' 3')uPVC double glazed window to front, radiator.En-suite 1.17m (3' 10') x 3.12m (10' 3')uPVC obscure double glazed window to side, double shower cubicle, sink with mixer tap, WC, partially tiled, heated towel rail.Bedroom 3.88m (12' 9') x 6.95m (22' 9')uPVC double glazed French doors leading out onto balcony with glass balustrade, uPVC double glazed window to rear, two radiators.En-suite 2.32m (7' 7') x 3.46m (11' 4')uPVC obscure double glazed window to the front, double shower cubicle with rain fall effect shower head, two sinks in vanity units, WC, tiled throughout, heated towel rail.Bedroom 4.11m (13' 6') x 3.62m (11' 11')uPVC double glazed window to the rear, radiator.Bathroom 2.37m (7' 9') x 3.70m (12' 2')uPVC obscure double glazed window to the side, free standing bath, double shower cubicle, sink with mixer tap, WC, partially tiled, heated tail rail.Garage 5.59m (18' 4') x 9.06m (29' 9')uPVC obscure double glazed door to the side, uPVC obscure double glazed window to the side, electric garage entrance door, Full length garage pit.Externally Paved driveway to the front of the property with parking for several cars, walled rear garden with laid to lawn, patio area with gated side access. Decked seating area enjoying countryside views.Shed/Garage 4.86m (15' 11') x 3.03m (9' 11')Fenced area with vegetable plots, gravelled with side access, outside electric socket.. Tax Band G (?2,612.97)
Interested in this property?
Council tax
First listed
Over a month agoMilford Haven, SA73
Marketed by
Popular Move Avallenau House,Merlins Bridge,Haverfordwest,SA61 1XNCall agent on 0330 0883 118
Placebuzz mortgage repayment calculator
Monthly repayment
The Est. Mortgage is for a 25 years repayment mortgage based on a 10% deposit and a 5.5% annual interest. It is only intended as a guide. Make sure you obtain accurate figures from your lender before committing to any mortgage. Your home may be repossessed if you do not keep up repayments on a mortgage.
Milford Haven, SA73 - Streetview
DISCLAIMER: Property descriptions and related information displayed on this page are marketing materials provided by Popular Move. Placebuzz does not warrant or accept any responsibility for the accuracy or completeness of the property descriptions or related information provided here and they do not constitute property particulars. Please contact Popular Move for full details and further information.






