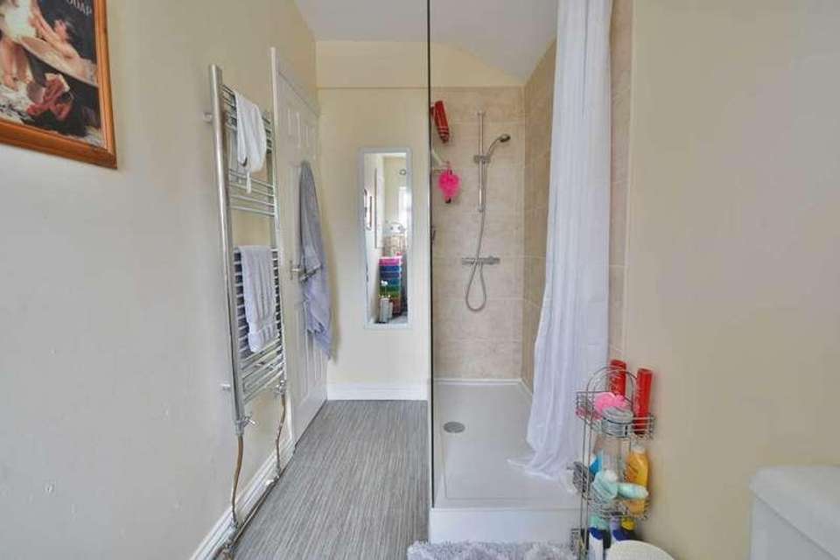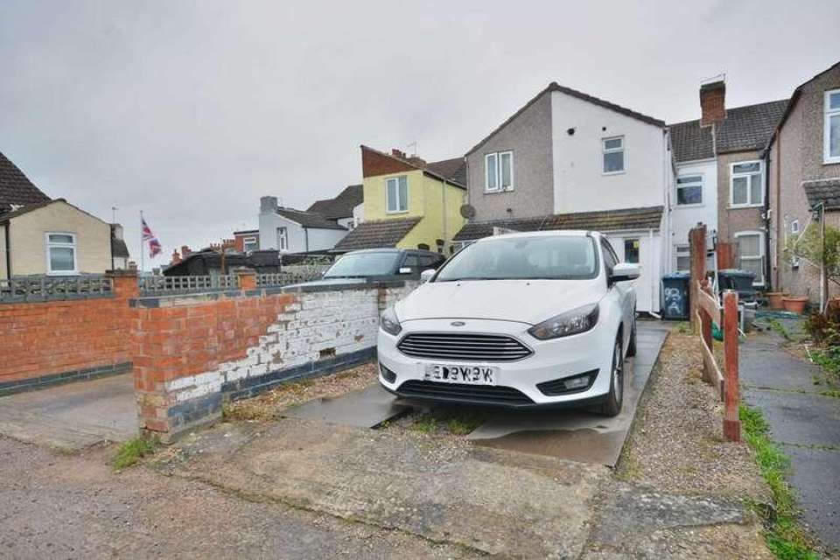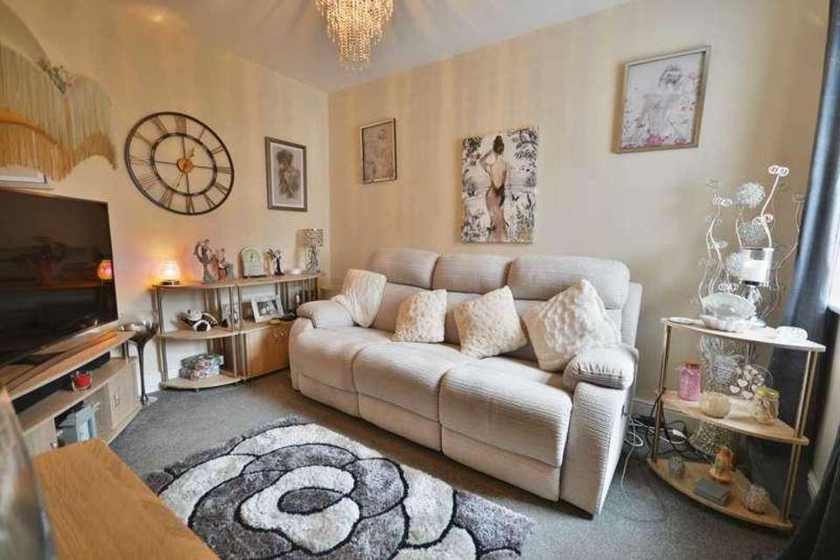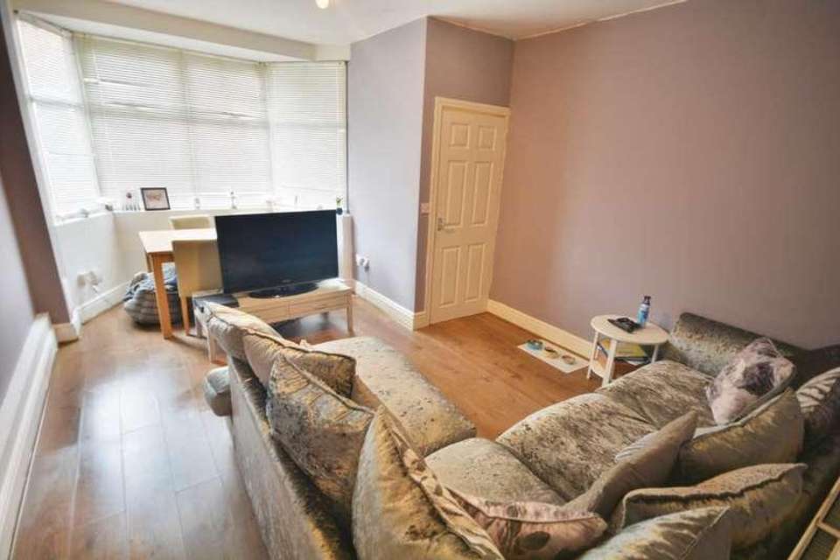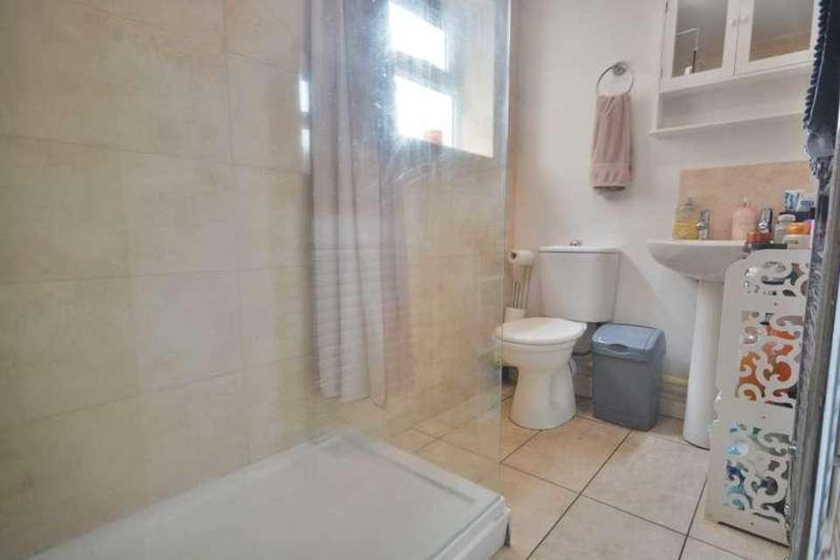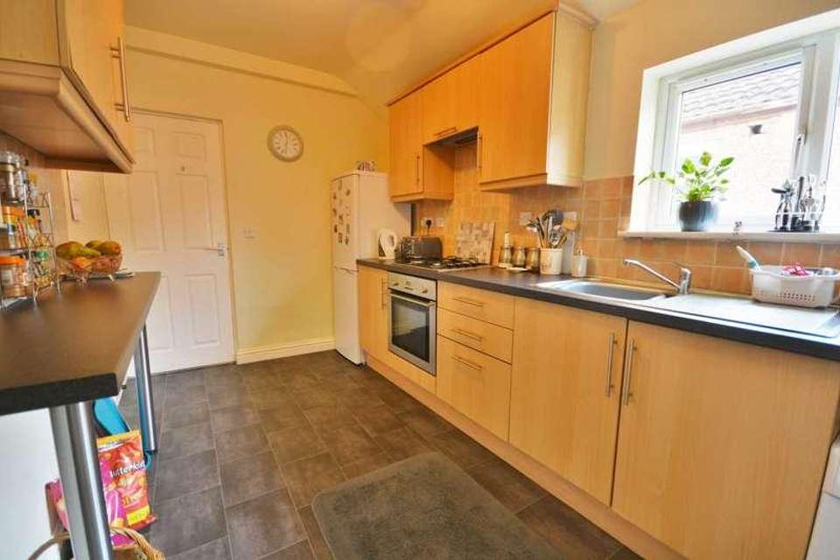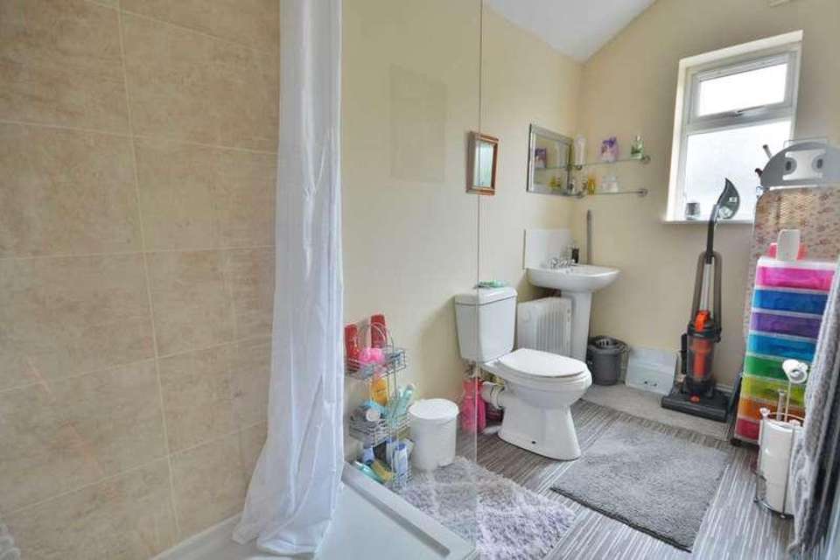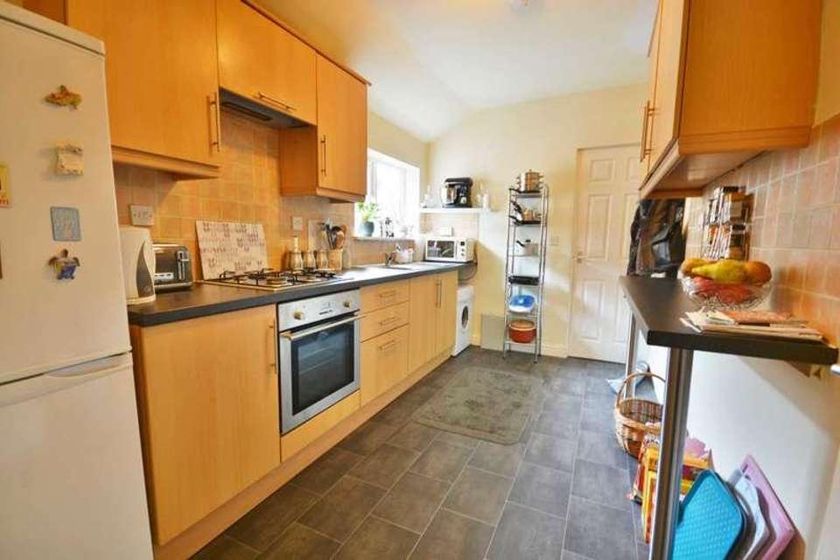2 bedroom terraced house for sale
New Bilton, CV21terraced house
bedrooms
Property photos

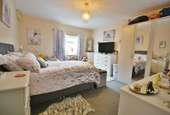
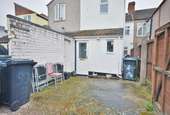
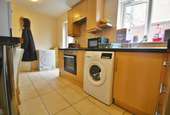
+9
Property description
ATTENTION INVESTORS!!!! A WHOPPING 6.66% YIELD In brief the ground floor apartment accommodation comprises entrance vestibule, spacious lounge/dining room with bay window, a bedroom, kitchen with built in electric oven, gas hob and extractor hood over, space and plumbing for a washing machine and space for an upright fridge freezer. To the rear of the kitchen is a shower room with a walk in shower. This apartment benefits from upvc double glazing and a gas fired combination boiler which is situated in the kitchen.The ground floor apartment has access to the external rear from the kitchen.The first floor apartment benefits from a driveway providing parking for one car, there is also a courtyard garden. In brief the accommodation comprises entrance porch with space for a tumble dryer, stairs rise to the first floor and give access to the shower room with walk in shower and the kitchen with built in electric oven and gas hob, space for a fridge/freezer and space for a small washing machine. The kitchen flows through to an inner hall that leads to the very spacious lounge and bedroom.The gas fired boiler is situated in the shower room in a cupboard above the stairs and it is fully upvc double glazed.LOCATIONThe property is situated South East of Rugby Town Centre and offers easy access to the surrounding road and motorway networks. There are a wide range of amenities within the area to include schooling.GROUND FLOOR APARTMENTEntrance Vestibule - 1.27m (4'2") x 0.86m (2'10")Lounge/Dining Room - 5.18m (17'0") Into Bay x 3.73m (12'3")Inner HallKitchen - 3.63m (11'11") x 2.39m (7'10")Bedroom - 3.63m (11'11") x 2.57m (8'5")Walk In Shower Room - 2.64m (8'8") x 1.32m (4'4")FIRST FLOOR APARTMENTEntrance Porch To Rear Of Property - 2.39m (7'10") x 0.86m (2'10")with stairs rising toLounge - 4.52m (14'10") x 3.91m (12'10")Kitchen - 3.38m (11'1") x 2.39m (7'10")Bedroom - 3.58m (11'9") x 2.82m (9'3")Walk In Shower Room - 3.45m (11'4") x 1.45m (4'9")EXTERNALLYFIRTS FLOOR APARTMENT PARKING AND COURTYARD GARDENAGENTS NOTEThe apartments rent for ?1110 per calendar month bringing in a yield of 6.66% per annum. Apartment A rents for ?530 pcm and Apartment B rents for ?580 pcm.NoticePlease note we have not tested any apparatus, fixtures, fittings, or services. Interested parties must undertake their own investigation into the working order of these items. All measurements are approximate and photographs provided for guidance only.Council TaxRugby Borough Council, Band A
Interested in this property?
Council tax
First listed
Over a month agoNew Bilton, CV21
Marketed by
Picklescott Homes 66 South Street,Rugby,Warwickshire,CV21 3SFCall agent on 01788 576680
Placebuzz mortgage repayment calculator
Monthly repayment
The Est. Mortgage is for a 25 years repayment mortgage based on a 10% deposit and a 5.5% annual interest. It is only intended as a guide. Make sure you obtain accurate figures from your lender before committing to any mortgage. Your home may be repossessed if you do not keep up repayments on a mortgage.
New Bilton, CV21 - Streetview
DISCLAIMER: Property descriptions and related information displayed on this page are marketing materials provided by Picklescott Homes. Placebuzz does not warrant or accept any responsibility for the accuracy or completeness of the property descriptions or related information provided here and they do not constitute property particulars. Please contact Picklescott Homes for full details and further information.






