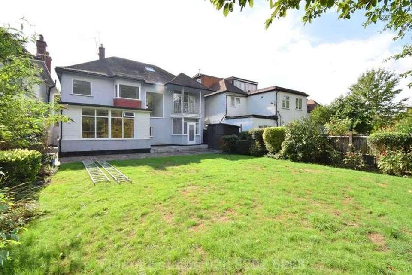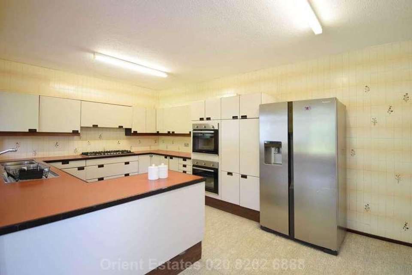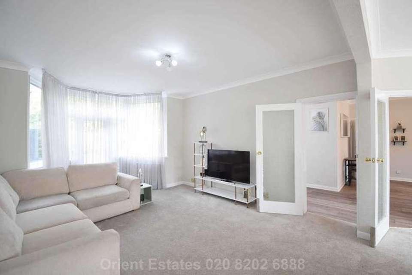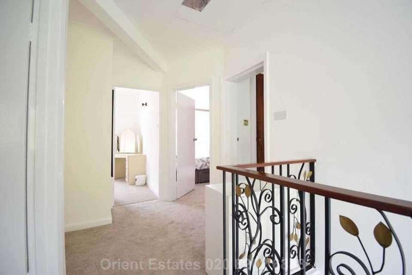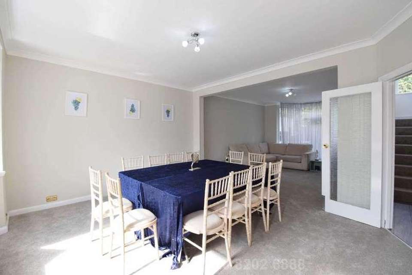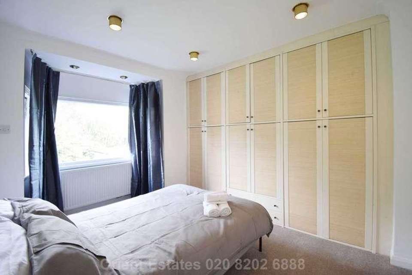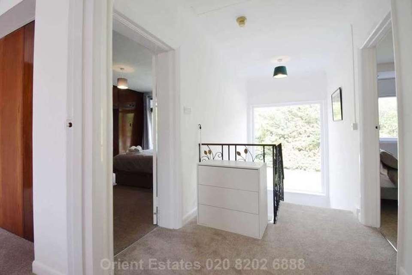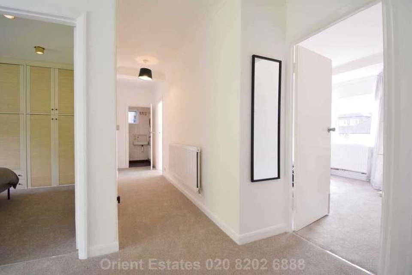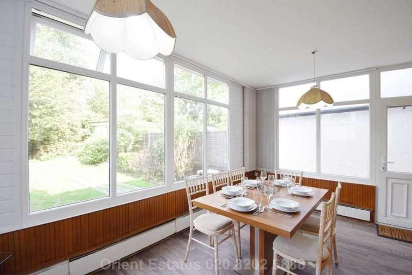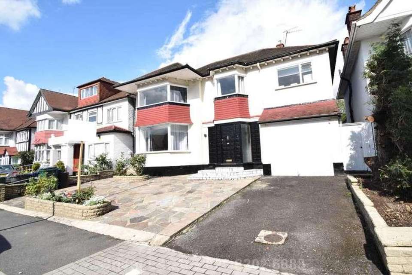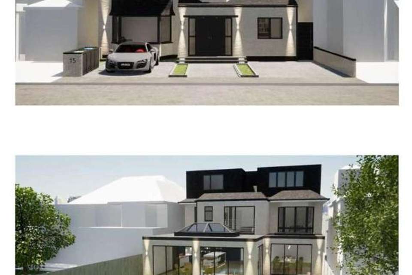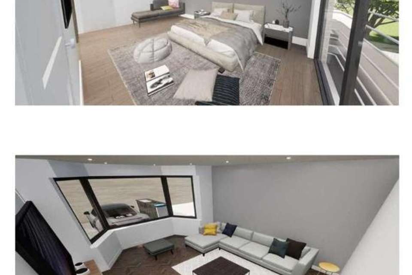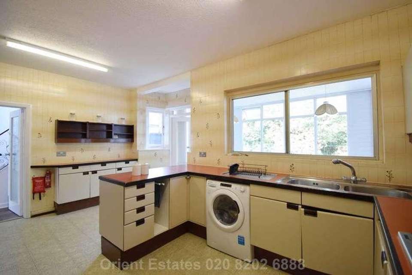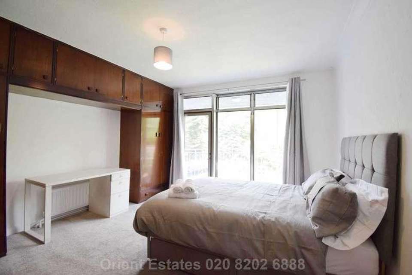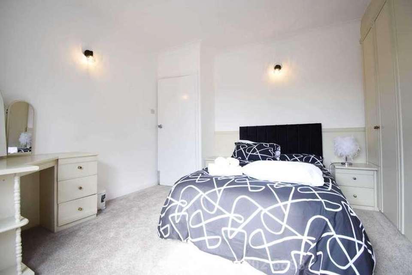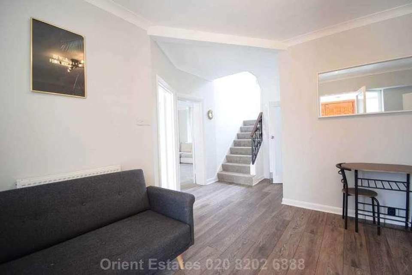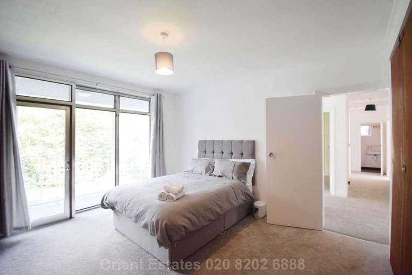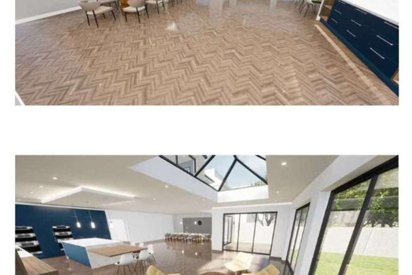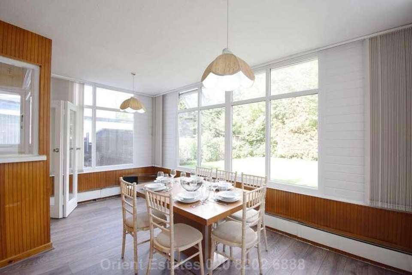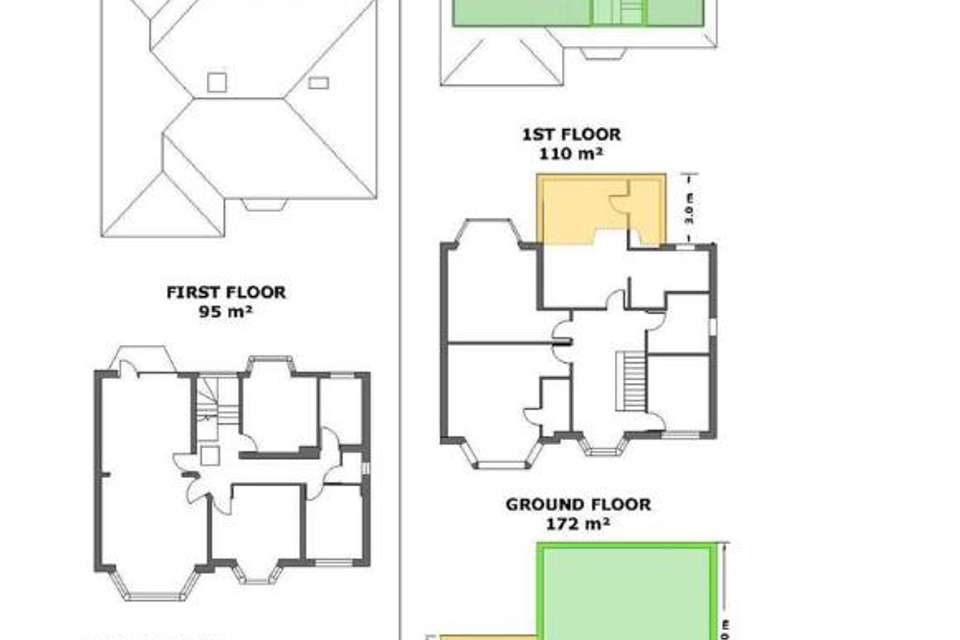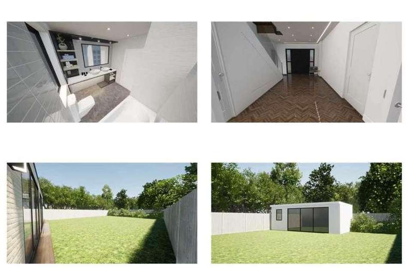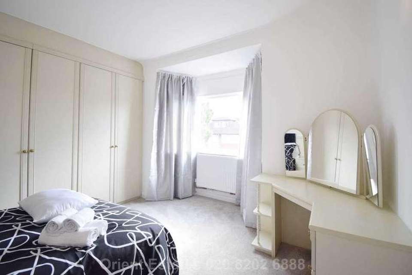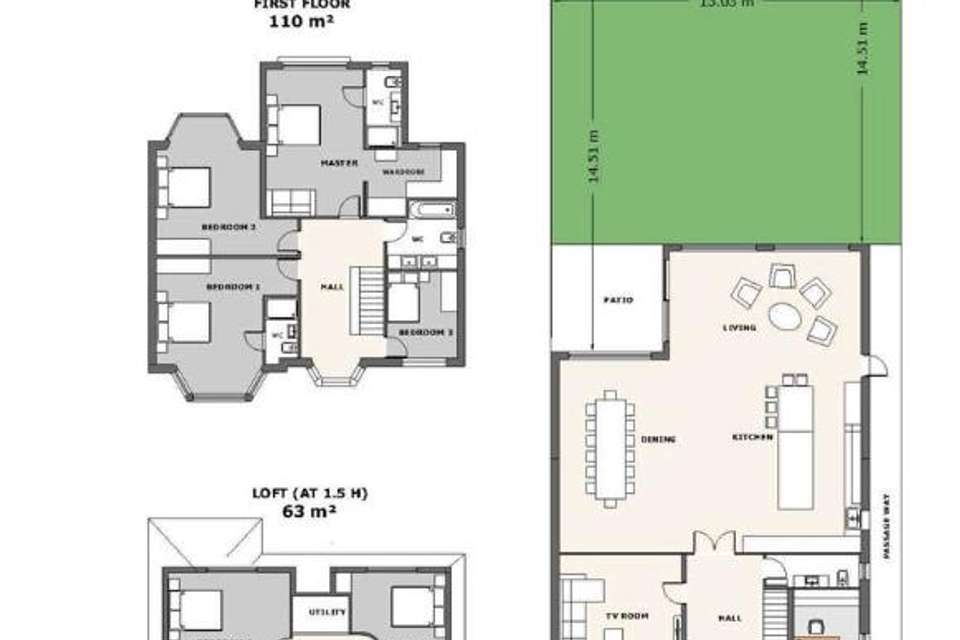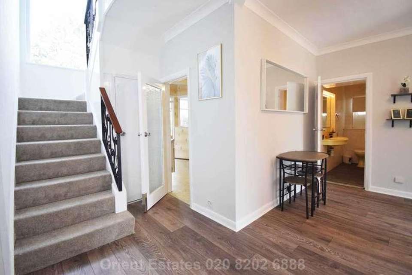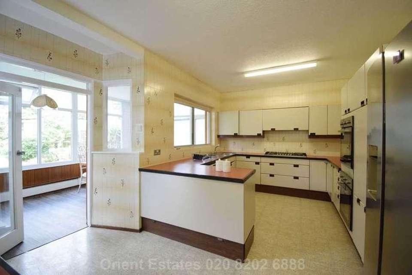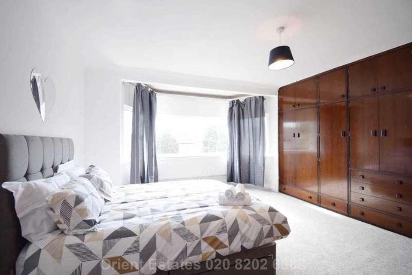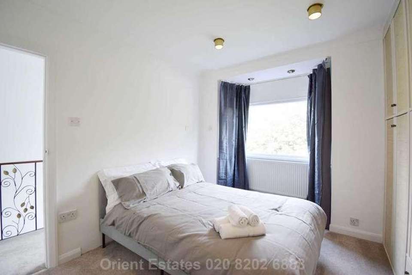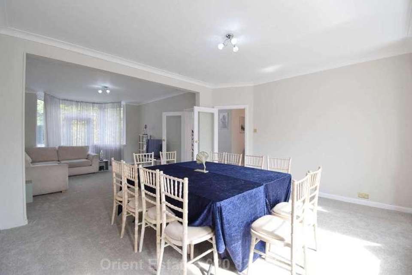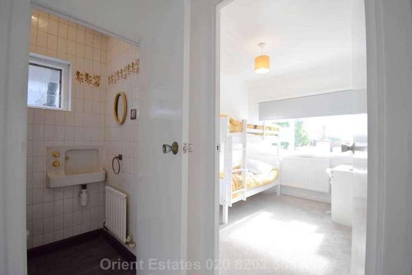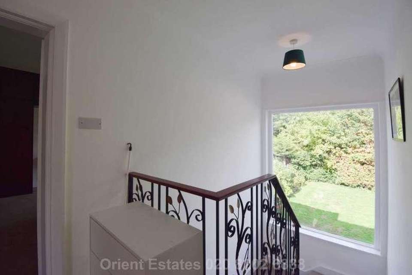5 bedroom detached house for sale
Hendon, NW4detached house
bedrooms
Property photos
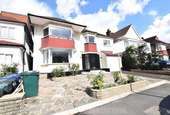
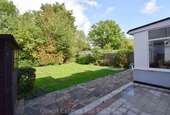
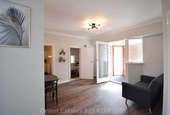
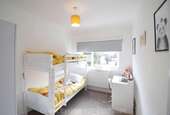
+30
Property description
A stunning bright and spacious five bedroom detached family home. Benefiting from four double bedrooms, two interconnecting reception rooms, a large kitchen and separate dining space and off street parking for several vehicles.The property has planning permission granted to extend into the loft Planning permission has also been granted to create two house`s, full plans can be reviewed on Barnet Council Planning site.Offered Chain freeNoticePlease note we have not tested any apparatus, fixtures, fittings, or services. Interested parties must undertake their own investigation into the working order of these items. All measurements are approximate and photographs provided for guidance only.Council TaxBarnet Council, Band G
Interested in this property?
Council tax
First listed
Over a month agoHendon, NW4
Marketed by
Orient Estates 5 Watford Way,Hendon,London,NW4 3JLCall agent on 020 3445 5666
Placebuzz mortgage repayment calculator
Monthly repayment
The Est. Mortgage is for a 25 years repayment mortgage based on a 10% deposit and a 5.5% annual interest. It is only intended as a guide. Make sure you obtain accurate figures from your lender before committing to any mortgage. Your home may be repossessed if you do not keep up repayments on a mortgage.
Hendon, NW4 - Streetview
DISCLAIMER: Property descriptions and related information displayed on this page are marketing materials provided by Orient Estates. Placebuzz does not warrant or accept any responsibility for the accuracy or completeness of the property descriptions or related information provided here and they do not constitute property particulars. Please contact Orient Estates for full details and further information.





