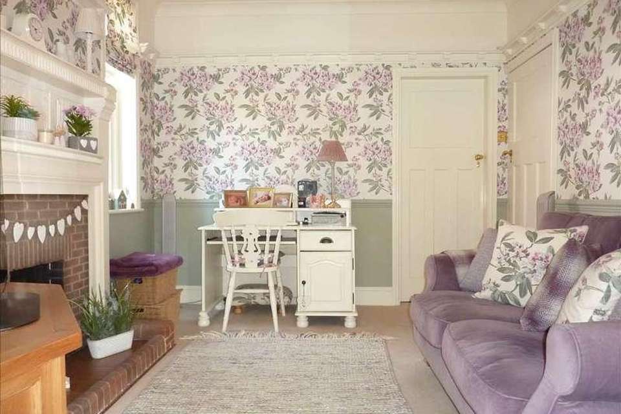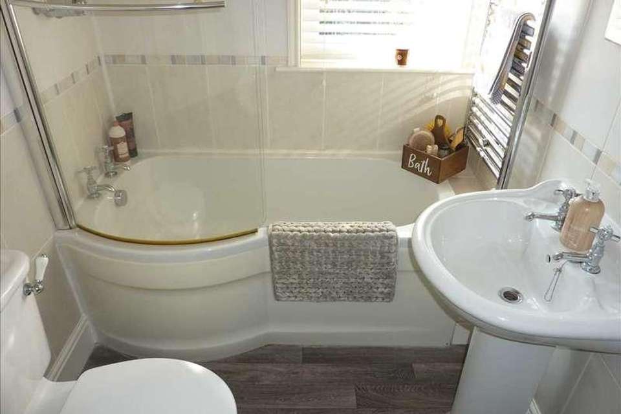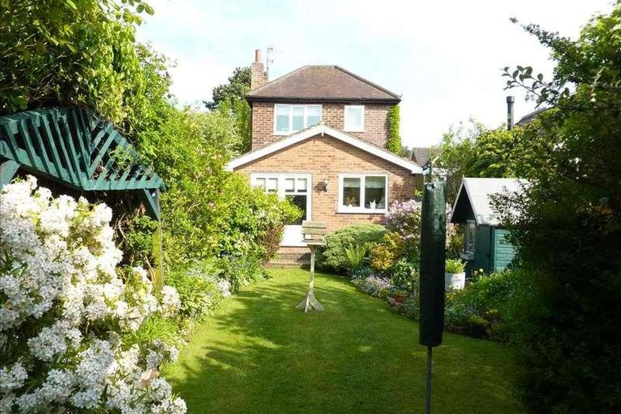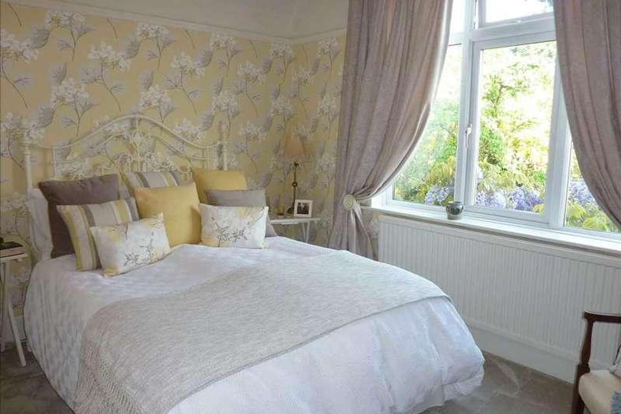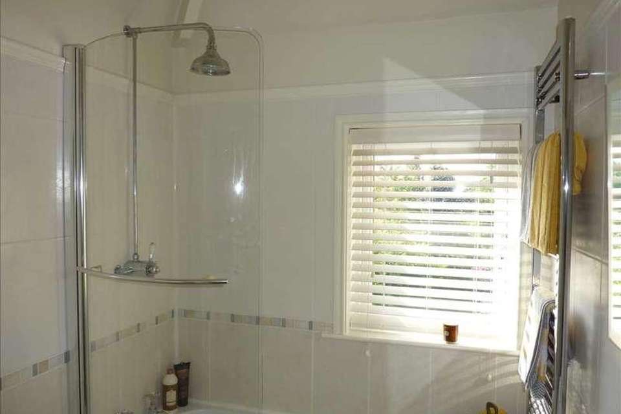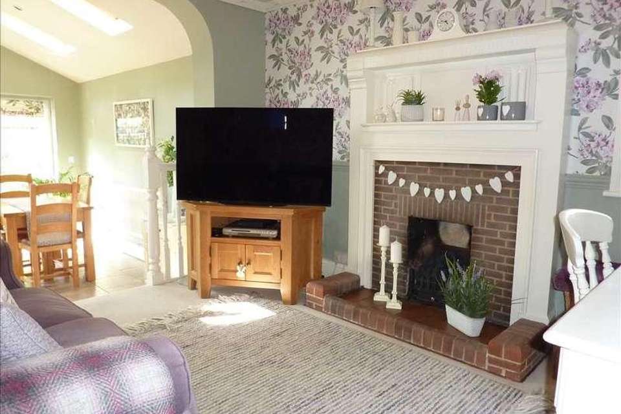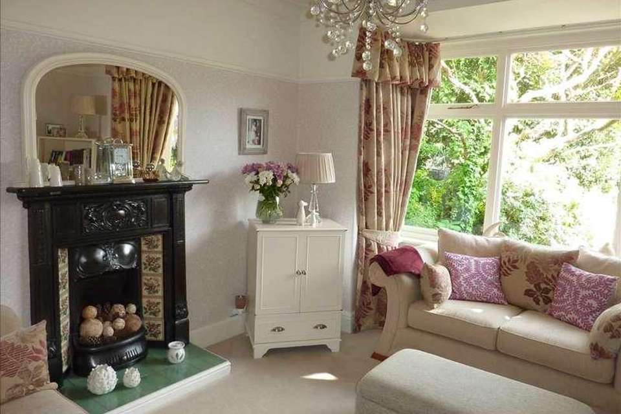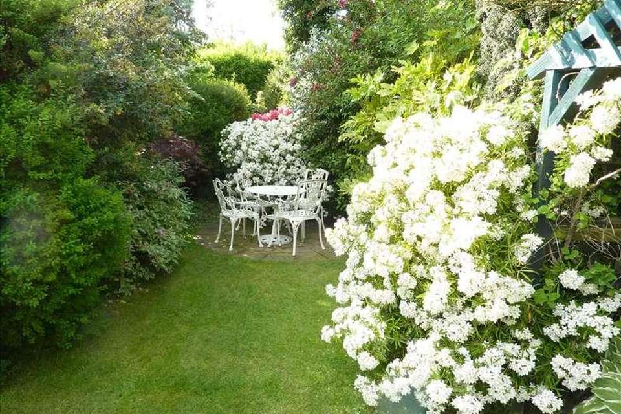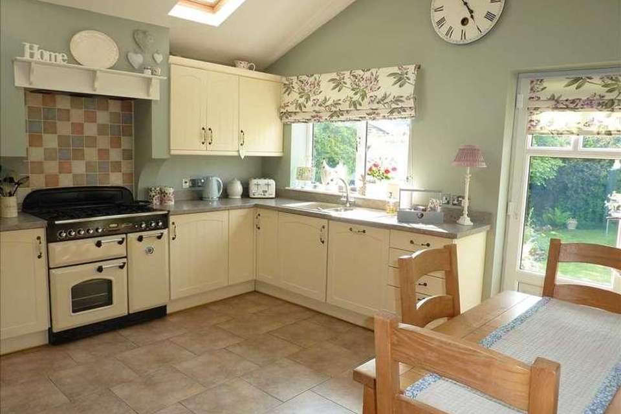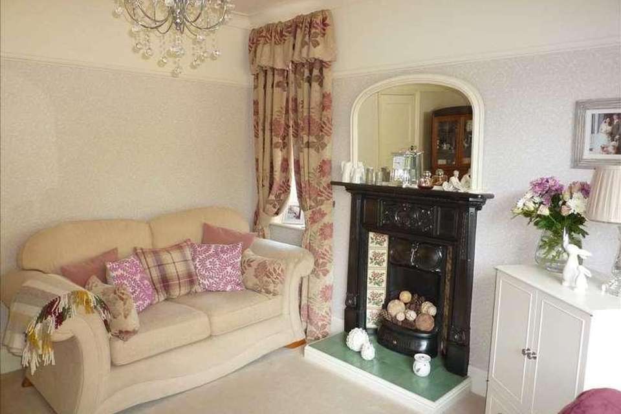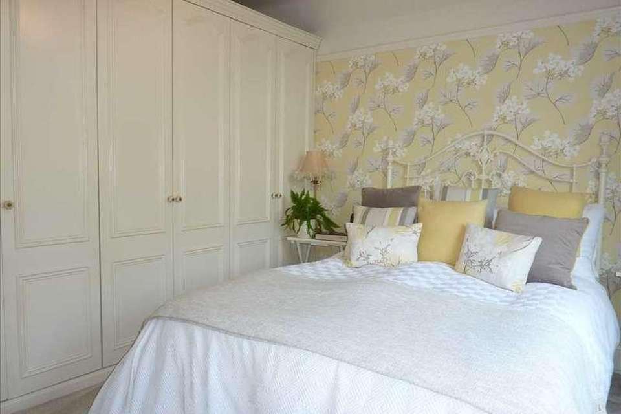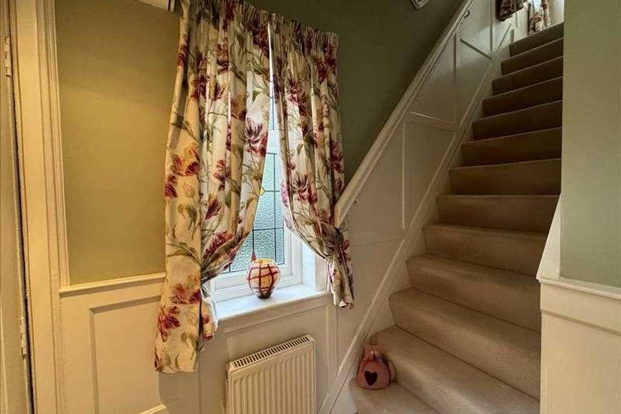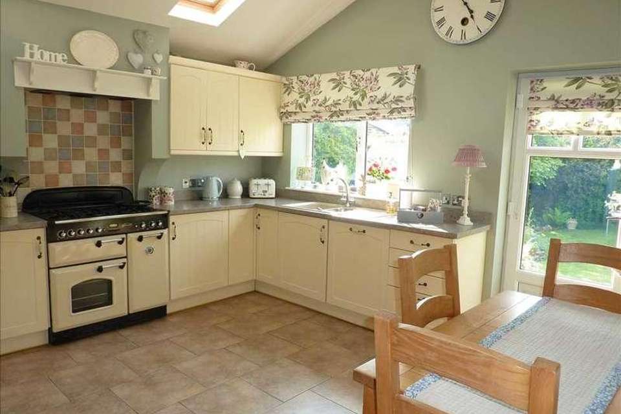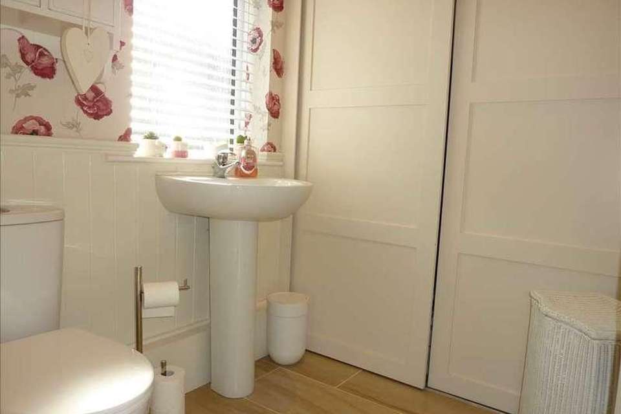2 bedroom detached house for sale
Grimsby, DN41detached house
bedrooms
Property photos
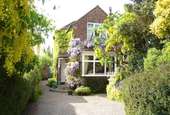
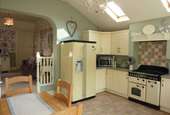
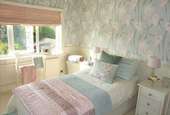
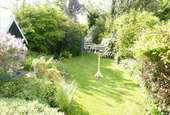
+14
Property description
** OPEN DAY SATURDAY 20TH APRIL 11-3PM ** ALL OFFERS CONSIDERED ** Dating from 1930 and cleverly extended in 2007 The Cottage must be one of the prettiest and most charming houses currently available anywhere in the region. Adorned with luxuriant wisteria and creeper the property is equally attractive both externally and internally and viewing is highly recommended. The sumptuously appointed accommodation benefits from gas central heating and some uPVC framed double glazing and briefly comprises: Entrance Hall, front Sitting Room, Living Room with steps down to the large Dining Kitchen with cream units and plenty of room to dine and relax, combined Utility/Cloakroom, two double Bedrooms (both with wardrobes) and delightful Bathroom with a white suite. The gardens are an enthusiast's delight enjoying privacy and tranquility due to professional standard planting schemes and maintenance. Very, very special - a real one-off! EPC Rating - E.The accommodation comprises: GROUND FLOORENTRANCE HALL A lovely entrance area from where the staircase leads to the first floor. The walls to the staircase are half-panelled and a door opens to the Sitting Room.SITTING ROOM 3.66m (12'0') x 3.35m (11'0') plus bay.A beautiful room featuring a classic cast iron fireplace with a tiled inset and hearth and an open fire grate. An additional side window allow the room to enjoy extra natural light and the front bay window looks out to the front garden. There is a central heating radiator.LIVING ROOM 3.48m (11'5') x 3.05m (10'0')Positioned adjacent to the Dining Kitchen and with steps linking the two areas. The Living Room features a tall white traditional style fireplace with a brick inset and hearth and an open fire grate. There is a delft rack, a central heating radiator, a side window and a spindle balustrade positioned either side of the steps.DINING KITCHEN 4.48m (14'8') x 3.96m (13'0')Created by way of a sizeable extension at the rear in 2007 and equipped with a comprehensive range of cream wall and base cabinets with speckled worktops incorporating a single drainer cream composite 1.5 bowl sink unit. There is a dishwasher, space and provision for a range style cooker (the current Rangemaster may be available by separate arrangement) and there is a water supply for a suitable fridge freezer. The fireplace style cooker recess features an extractor canopy and chequerboard pattern tiling. Glazed double doors open to the rear garden and the part vaulted style ceiling incorporates four Velux roof windows. There is ample room for a large dining table or possibly sofas and a smaller table. There is a central heating radiator.SIDE ENTRANCE LOBBY With a door opening out to the side of the house and a useful understairs storage cupboard. There is a central heating radiator.UTILITY/CLOAKROOM A dual purpose space with provision for washer and dryer within the useful cupboards and a white suite comprising a pedestal washbasin and a W.C. There is a heated towel warmer.FIRST FLOOR LANDINGBEDROOM ONE 3.66m (12'0') x 3.35m (11'0')Positioned at the front of the house and with a range of built-in cream wardrobes and a central heating radiator.BEDROOM TWO 3.51m (11'6') x 2.79m (9'2')A bright and airy bedroom enhanced by mirrored wardrobes and a wide window looking out to the rear garden. The walls are half panelled and there is a central heating radiator.BATHROOM 2.31m (7'7') x 1.63m (5'4')Principally tile and with a white suite comprising a shaped shower bath with a chrome fixed head mixer shower above, a W.C. and a pedestal washbasin. There is a curved shower screen to the bath side, a hearted towel warmer and a cupboard housing the Baxi gas boiler.OUTSIDE The Cottage occupies rectangular shaped gardens which are an absolute joy to see. To the front the gravelled parking area is enclosed by a diverse variety of established shrubs and trees and the house itself is adorned by mature wisteria. A wide gravelled pathway leads past the house and a gate opens to a charming rear garden full of colour, texture and variety. There is a small storage shed/playhouse, a pretty pond, a seating arbour and a useful shed hidden at the very bottom of the garden. The garden enjoys privacy and screening and any enthusiast will be delighted by the almost professional level of planting and maintenance.GENERAL INFORMATION Mains, gas, water, electricity and drainage are connected and broadband speeds and availability can be assessed via Ofcom's checker website. Central heating comprises radiators as detailed above connected to the Baxi gas boiler in the Bathroom and the property has the benefit of part uPVC framed double glazed windows and some wooden framed original windows. It falls within the jurisdiction of North East Lincolnshire Council and is currently in Council Tax Band C although this will be reviewed following sale due to enlargement work undertaken by the current owners. The tenure is Freehold subject to Solicitor's verification.VIEWING By appointment through the Agents on Grimsby 311000. A video walkthrough tour can be seen on Rightmove and the Martin Maslin website.LOCATION AND AMENITIES The property is located approximately halfway along Station Road within walking distance of the village shop and the railway station. Healing offers good schools an the nearby A180 interchange allows good access to the country's motorway network.
Interested in this property?
Council tax
First listed
Over a month agoGrimsby, DN41
Marketed by
Martin Maslin Estate Agents 4/6 Abbey Walk,Grimsby,DN31 1NBCall agent on 01472 311000
Placebuzz mortgage repayment calculator
Monthly repayment
The Est. Mortgage is for a 25 years repayment mortgage based on a 10% deposit and a 5.5% annual interest. It is only intended as a guide. Make sure you obtain accurate figures from your lender before committing to any mortgage. Your home may be repossessed if you do not keep up repayments on a mortgage.
Grimsby, DN41 - Streetview
DISCLAIMER: Property descriptions and related information displayed on this page are marketing materials provided by Martin Maslin Estate Agents. Placebuzz does not warrant or accept any responsibility for the accuracy or completeness of the property descriptions or related information provided here and they do not constitute property particulars. Please contact Martin Maslin Estate Agents for full details and further information.





