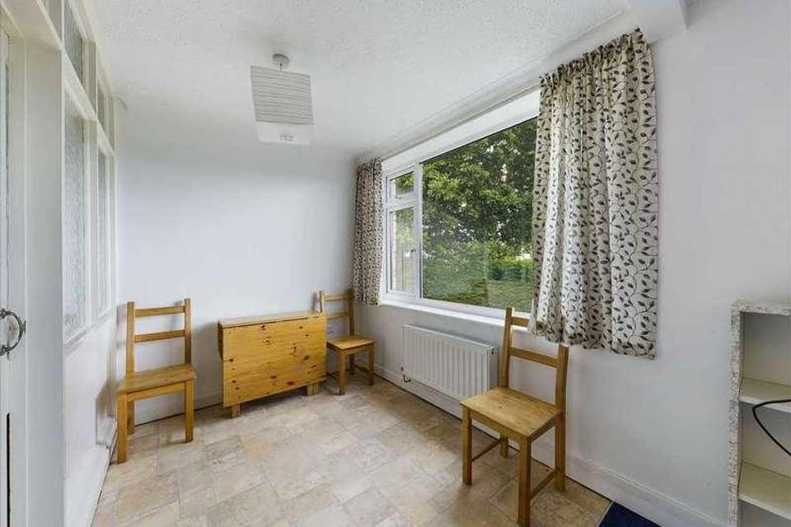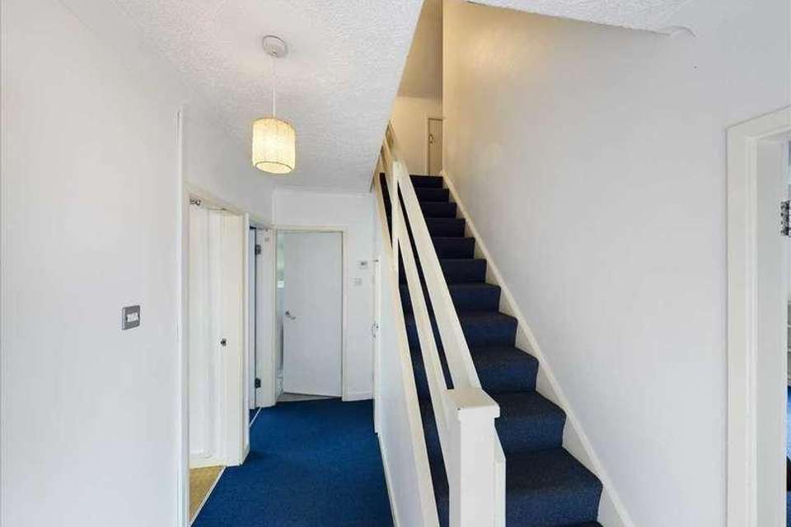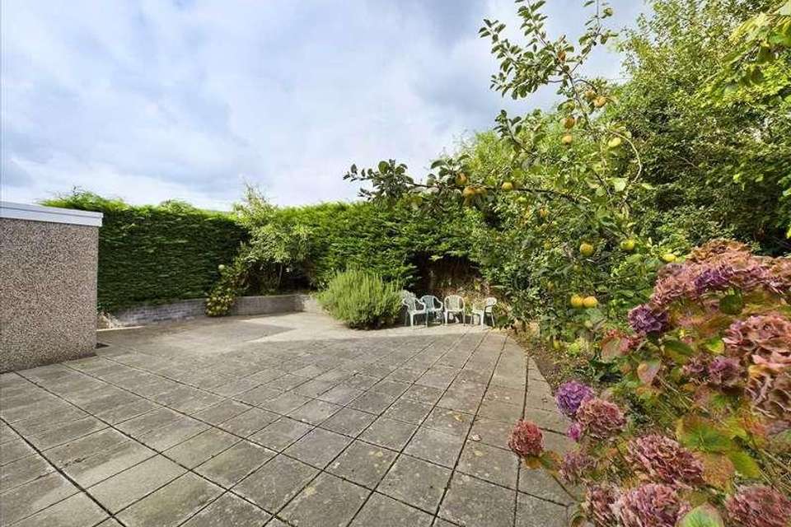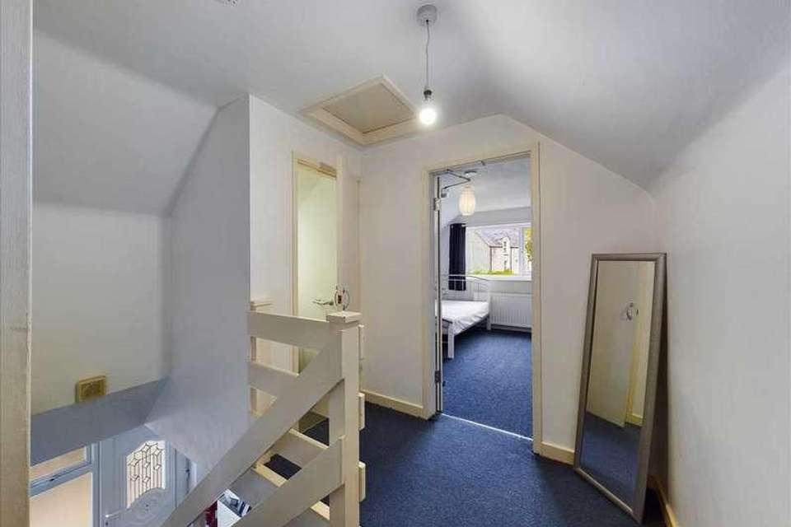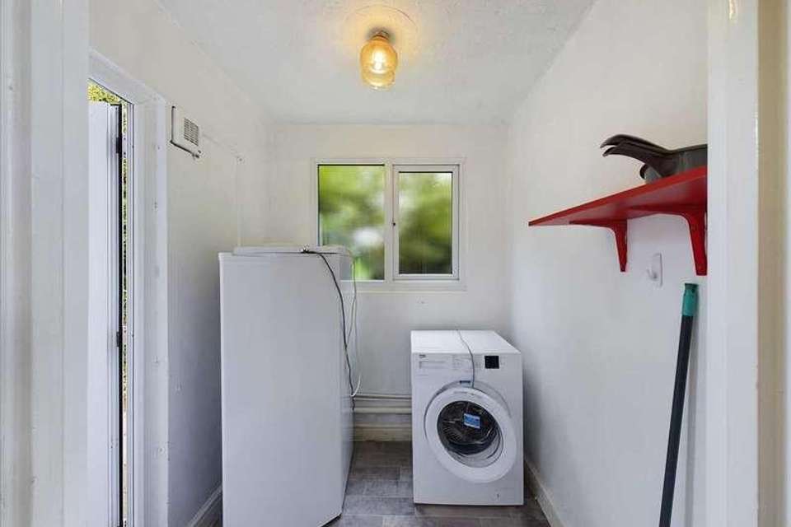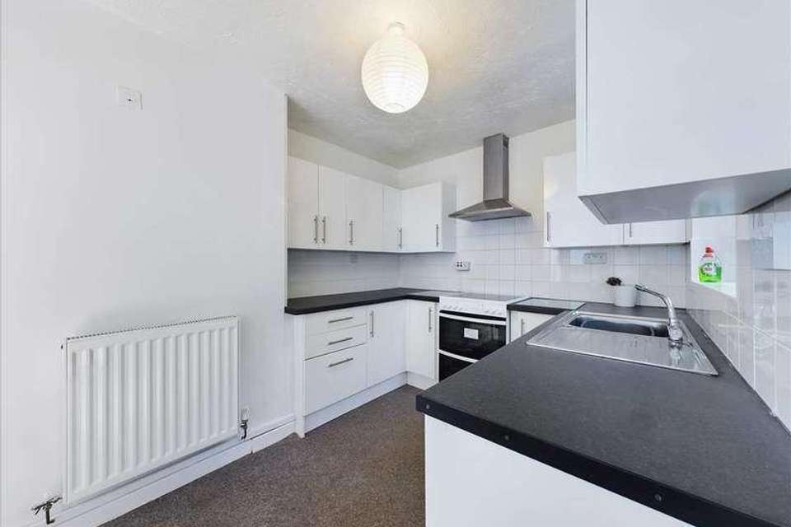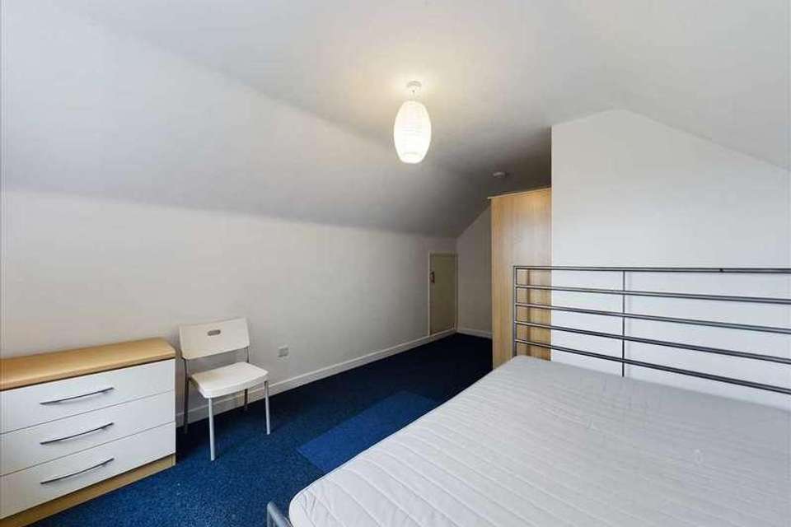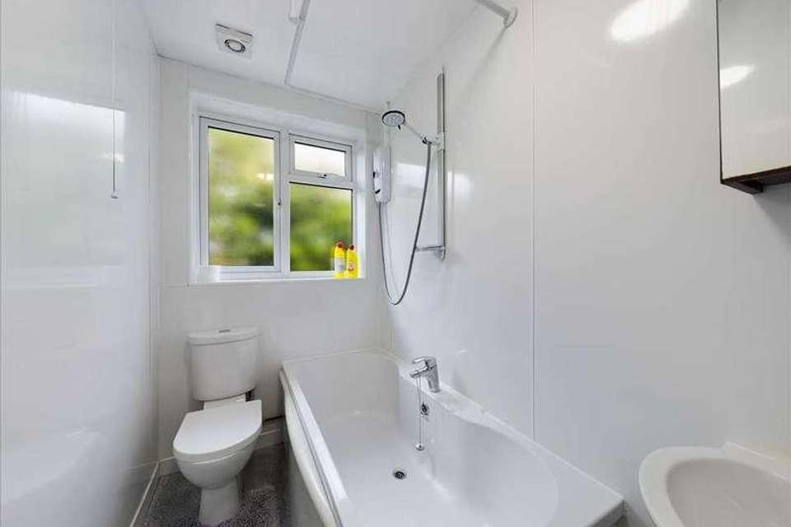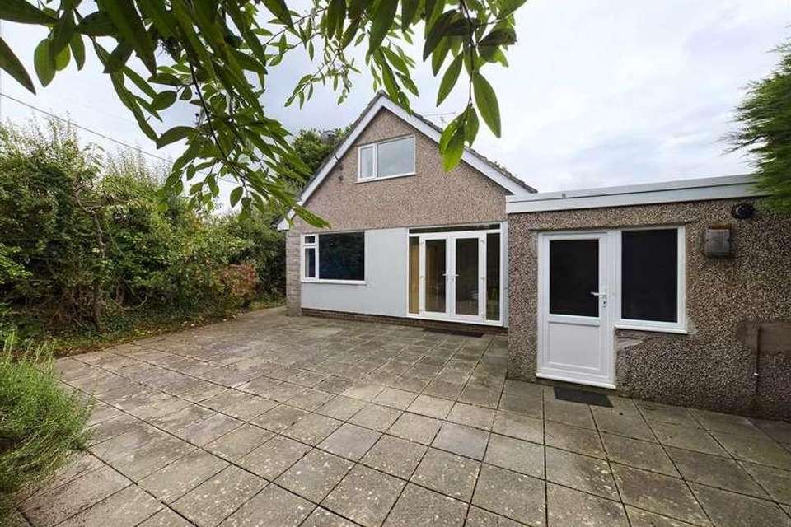4 bedroom bungalow for sale
isle Of Anglesey, LL59bungalow
bedrooms
Property photos
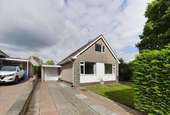

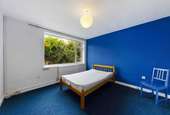
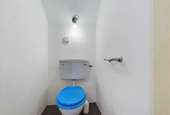
+14
Property description
A Well-Presented Detached Dormer Style Bungalow Situated On An End Plot In A Most Sought-After Location On Popular Residential Estate With The Added Benefit Of Having No Onward Chain. The property has been very recently redecorated and benefits from gas fired central heating and Upvc double glazing. The property is laid out to provide adaptable accommodation which briefly comprises entrance hallway with stairs to first floor and useful understairs storage cupboard, L shaped lounge/diner with two Upvc double glazed windows to front aspect providing distant mountain views, fireplace with living flame gas fire, cushion flooring from dining area with sliding door into the kitchen which briefly comprises high gloss base and wall storage cupboards in white with complimentary worksurfaces and wall tiles, space for slot in electric cooker with chimney style extractor over, space for free standing fridge, window to side aspect overlooking patio, opening through into the utility room/side porch with space for washer and upright fridge/freezer, door to side gardens.Continuing off the entrance hallway are doors off into bedroom 1 with window overlooking private rear patio garden, bedroom 2/office/playroom with French doors leading out onto the rear patio garden and completing the ground floor accommodation is the bathroom comprising a modern suite in white including panelled bath with electric shower and curtain rail, low flush wc ,pedestal wash hand basin an low maintenance wall cladding. The first floor briefly comprises landing with useful separate wc, storage cupboard and access to eaves storage, loft access, bedroom 3 with window overlooking the rear gardens, beyond to open fields in the distance and completing the internal accommodation is L shaped bedroom 4 with window to front aspect overlooking the gardens together with super mountain views and access to eaves storage.ExternallyTo the front of the property is a garden area with a well-established hedge providing a high degree of privacy. A driveway at the side of the house provides off road parking for 3 vehicles and leads to a single garage with car port which although still having the up and over door has been converted to provide a storage area/workshop, but which could be easily reconverted if required by removing a wall. To the side of the property is a paved patio/drying area leading to the rear of the property with a good-sized patio style garden area which again has established trees and hedges providing a high degree of privacy. The property is situated on a larger than average corner plot.LocationThe Property Is Very Convenient For The A55 Expressway, Primary & Secondary Schools, Town Centre & Is Around 10 Minutes' Walk Boasting a Waitrose Store, Public Houses, Several Fine Restaurants & Boutique Shops. Viewing Of This Detached Dormer Style Bungalow Is Advised Both Internally & Externally.Council Tax Band E https://goo.gl/maps/rSa5S4ZHwC53Vpkz9 Sat Nav LL59 5NEAGENTS NOTES: If you arrange a viewing of this property, you will receive a confirmation email in your inbox. Please make sure you check your 'spam' or 'junk' folder as it sometimes finds its way in there.Note to CustomersLucas Estate Agents recommend clients/customers to use the conveyancing services of Mackenzie Jones Solicitors. The client/customer will receive a free, no obligation conveyancing quote from Mackenzie Jones Solicitors, should the client/customer proceed to engage the services of Mackenzie Jones Solicitors and a property transaction successfully completes, then Lucas Estate Agents will receive a referral fee of ?120 inclusive of VAT. Lucas Estate Agents recommend clients/customers to use the financial services of FFP Solutions Ltd. With the consent of the client/customer, their details will be passed on to FFP Solutions Ltd to assist with their financial requirements. Should the client/customer proceed to engage the services of FFP and successfully purchase a product/service then Lucas Estate Agents will receive a referral fee of 50% of any commission earned by FFP Solutions Ltd
Interested in this property?
Council tax
First listed
Over a month agoisle Of Anglesey, LL59
Marketed by
Lucas Estate Agents 22 High Street,Menai Bridge,Isle Of Anglesey,LL59 5EECall agent on 01248 714567
Placebuzz mortgage repayment calculator
Monthly repayment
The Est. Mortgage is for a 25 years repayment mortgage based on a 10% deposit and a 5.5% annual interest. It is only intended as a guide. Make sure you obtain accurate figures from your lender before committing to any mortgage. Your home may be repossessed if you do not keep up repayments on a mortgage.
isle Of Anglesey, LL59 - Streetview
DISCLAIMER: Property descriptions and related information displayed on this page are marketing materials provided by Lucas Estate Agents. Placebuzz does not warrant or accept any responsibility for the accuracy or completeness of the property descriptions or related information provided here and they do not constitute property particulars. Please contact Lucas Estate Agents for full details and further information.





