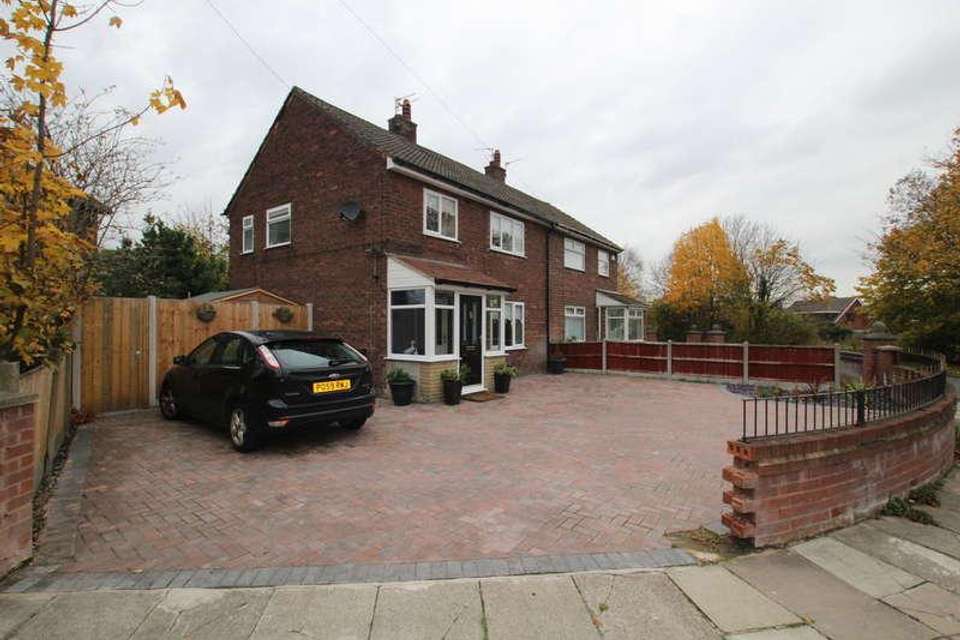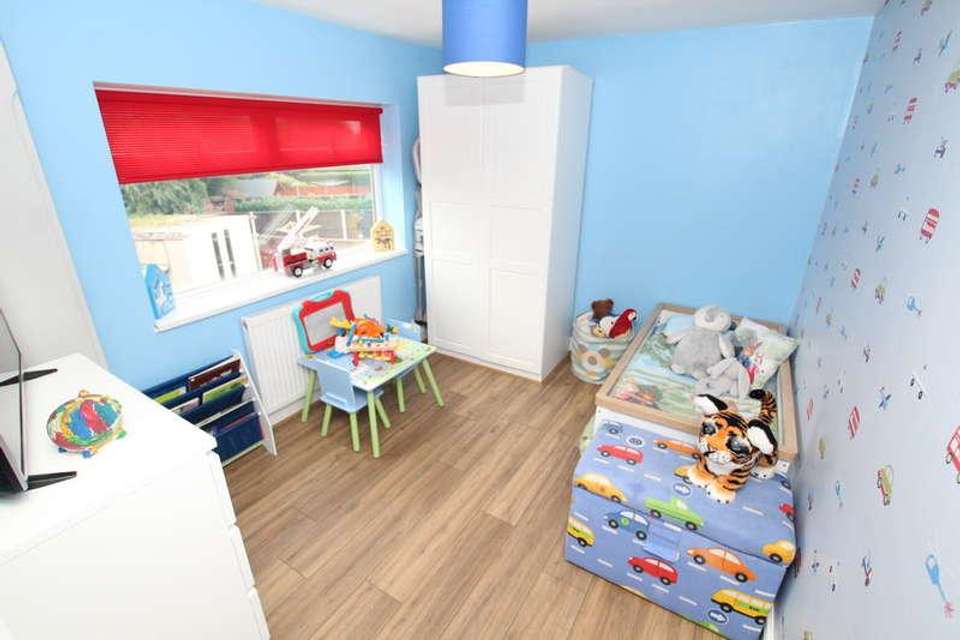£140,000
3 bedroom semi-detached house for sale
Bootle, L30Property description
NEW!!! "ANY HOUR" Viewing Booking System - Visit logicestates.co.uk to book and confirm your viewing online instantly. Three bedroom semi detached family home, open plan kitchen / diner. The property benefits from a driveway, front and rear gardens. Gas centrally heated and double glazed throughout. Accommodation briefly comprises of: Ground floor: Entrance Hall - 10'1" x 6'1" Lounge - 11'2" x 10'9" Open Plan Kitchen / Diner - 17'6" x 9'7" An open plan kitchen and dining area featuring integrated appliances and french doors leading into the rear garden. First floor: Bedroom One - 11'2" x 10'1" Double bedroom including fitted wardrobes Bedroom Two - 10'1" x 9'7" Bedroom Three - 8'6" x 8'7" Bathroom - 8'6" x 8'7" Exterior: Front & rear gardens - Rear garden featuring decked areas Driveway - Large driveway offering off street parking for multiple vehicles
Property photos
Council tax
First listed
Over a month agoBootle, L30
Placebuzz mortgage repayment calculator
Monthly repayment
The Est. Mortgage is for a 25 years repayment mortgage based on a 10% deposit and a 5.5% annual interest. It is only intended as a guide. Make sure you obtain accurate figures from your lender before committing to any mortgage. Your home may be repossessed if you do not keep up repayments on a mortgage.
Bootle, L30 - Streetview
DISCLAIMER: Property descriptions and related information displayed on this page are marketing materials provided by Logic Estates. Placebuzz does not warrant or accept any responsibility for the accuracy or completeness of the property descriptions or related information provided here and they do not constitute property particulars. Please contact Logic Estates for full details and further information.










