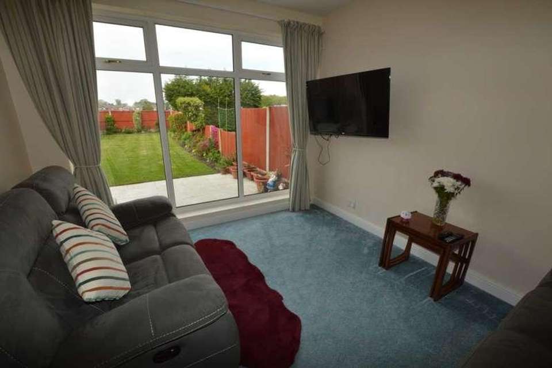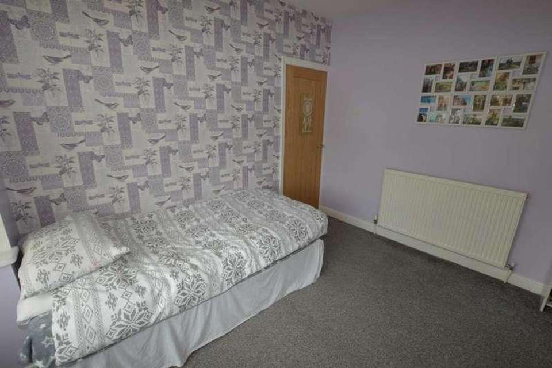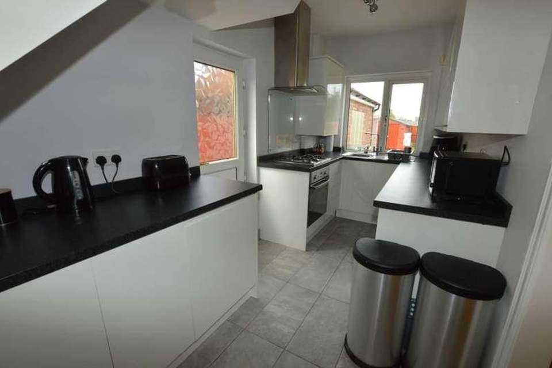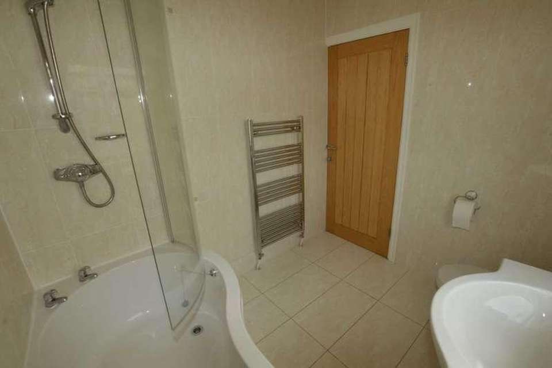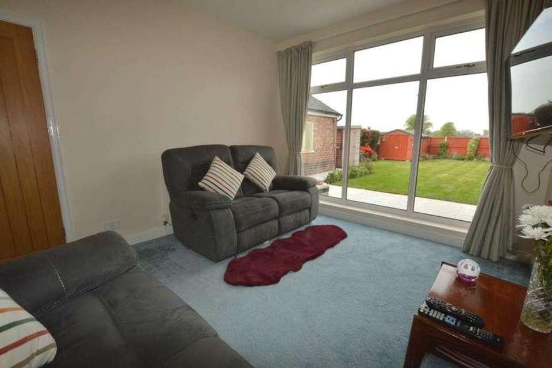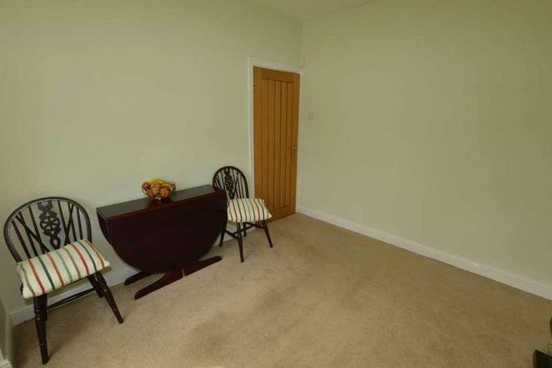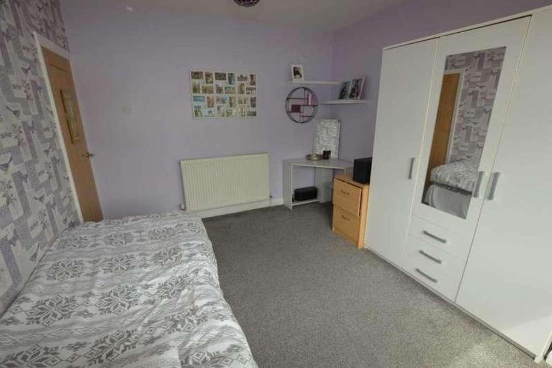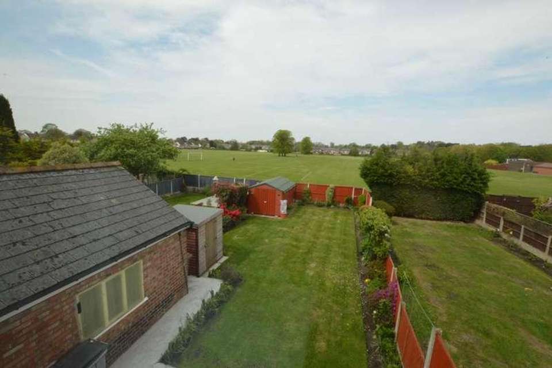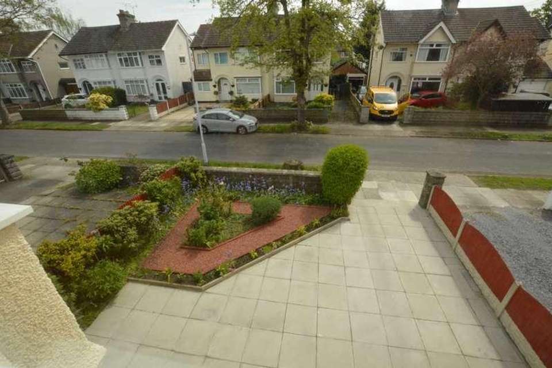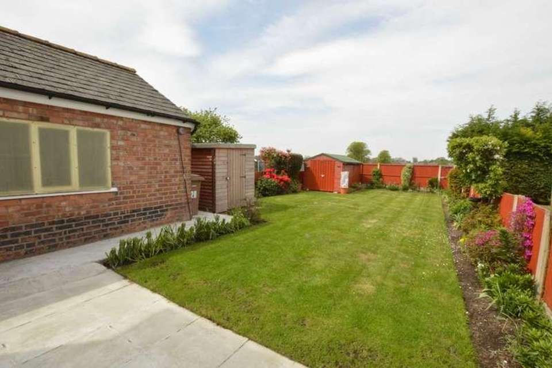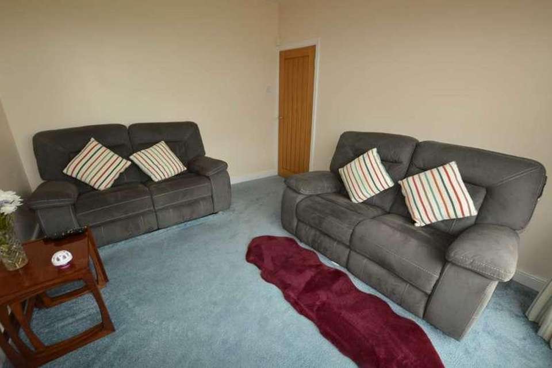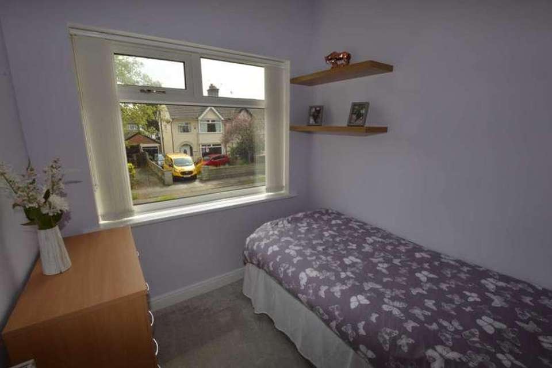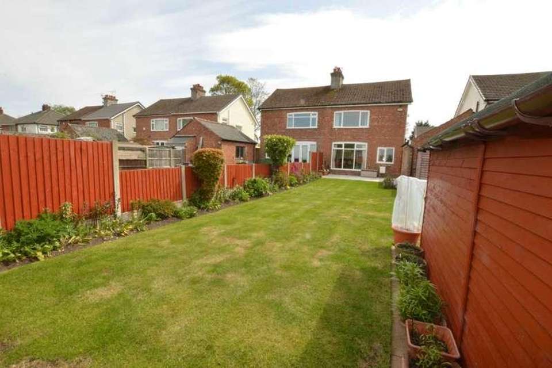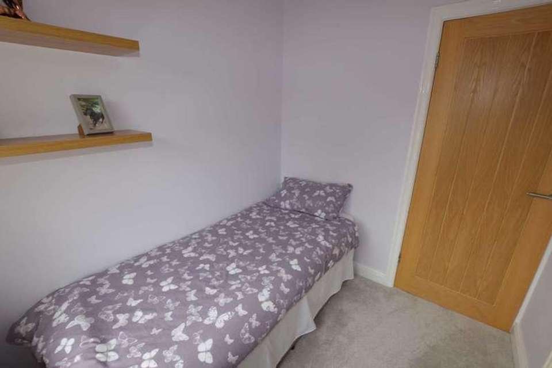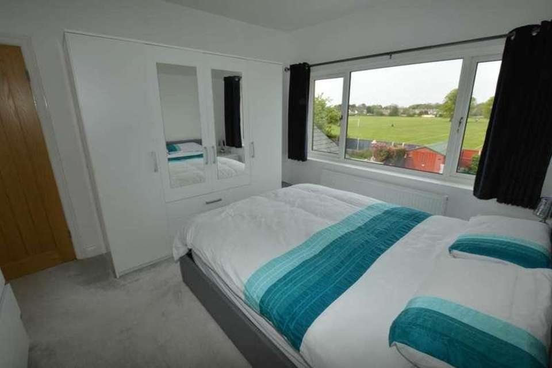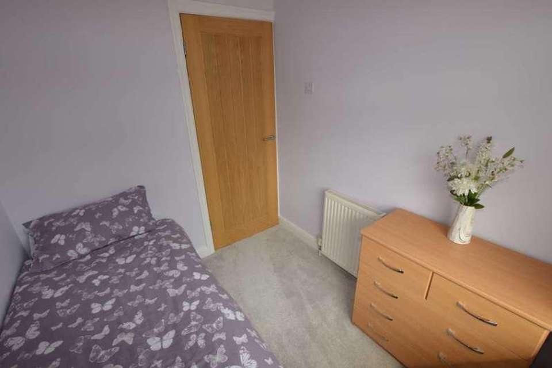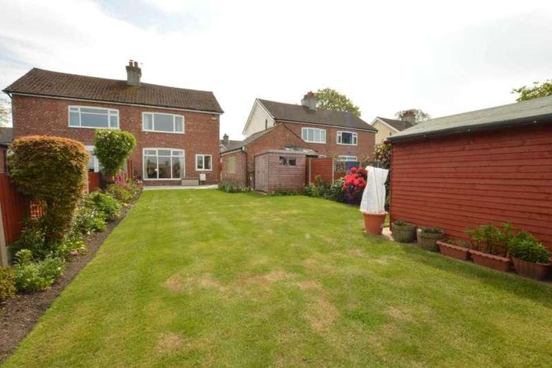3 bedroom semi-detached house for sale
Eastham, CH62semi-detached house
bedrooms
Property photos
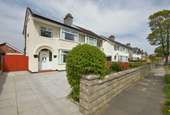
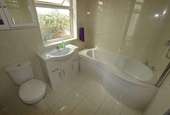
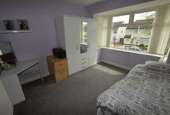
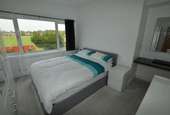
+18
Property description
Check out the rear garden! Immaculately presented throughout this modern semi detached property is ideal for the growing family. Having uPVC double glazing and gas central heating the ground floor layout comprises hallway, two reception rooms and a modern fitted kitchen. Upstairs you`ll find three bedrooms, a stylish family bathroom and access to the loft space via drop down ladder which has been fitted out as a playroom. Outside the property there is a driveway with ample off road parking to the front and to the rear is a most generous garden with open aspect, patio seating area and a garage. Ideally situated in a popular residential area the property is within walking distance to local primary and secondary schools. There is an good selection of shops and eateries along Allport Road and for a wider selection Bromborough Village and Retail Park are a short drive away. Motorway networks with links to Liverpool and Chester are less than a ten minute drive away. Freehold. Council Tax Band B. The property also benefits from Solar Panels, please enquire for further info! EPC Rating CEntrance Hall - 8'0" (2.44m) x 6'5" (1.96m)Lounge - 12'6" (3.81m) x 10'6" (3.2m)Window over looking the garden.Dining Room - 11'9" (3.58m) x 10'7" (3.23m)Bay window to the front.Kitchen - 13'8" (4.17m) x 6'5" (1.96m)Units at both eye and floor level with contrasting work surfaces, window to the rear, integrated cooker and oven, fridge, freezer and washing machine, door to the side.Bedroom One - 12'0" (3.66m) x 10'10" (3.3m)Window to the frontBedroom Two - 12'10" (3.91m) x 13'4" (4.06m) MaxWindow to the rear.Bedroom Three - 7'9" (2.36m) x 6'6" (1.98m)Window to the front.Bathroom - 7'9" (2.36m) x 7'1" (2.16m)Three piece suite comprises vanity wash hand basin, wc and bath with shower above, heated towel rail, fully tiled walls and floors, window to the side.Loft Space / Play Room - 17'6" (5.33m) x 11'7" (3.53m)Drop down ladders up to the loft with suspended floor boards, carpeted, insulated roof space with plastered ceiling.Garage - 15'0" (4.57m) x 8'0" (2.44m)Electrical supply.what3words /// navy.trickles.requireNoticePlease note we have not tested any apparatus, fixtures, fittings, or services. Interested parties must undertake their own investigation into the working order of these items. All measurements are approximate and photographs provided for guidance only.
Interested in this property?
Council tax
First listed
2 weeks agoEastham, CH62
Marketed by
Lesley Hooks Estate Agents 23 Allport Lane,Bromborough,Wirral,CH62 7HHCall agent on 0151 334 5875
Placebuzz mortgage repayment calculator
Monthly repayment
The Est. Mortgage is for a 25 years repayment mortgage based on a 10% deposit and a 5.5% annual interest. It is only intended as a guide. Make sure you obtain accurate figures from your lender before committing to any mortgage. Your home may be repossessed if you do not keep up repayments on a mortgage.
Eastham, CH62 - Streetview
DISCLAIMER: Property descriptions and related information displayed on this page are marketing materials provided by Lesley Hooks Estate Agents. Placebuzz does not warrant or accept any responsibility for the accuracy or completeness of the property descriptions or related information provided here and they do not constitute property particulars. Please contact Lesley Hooks Estate Agents for full details and further information.





