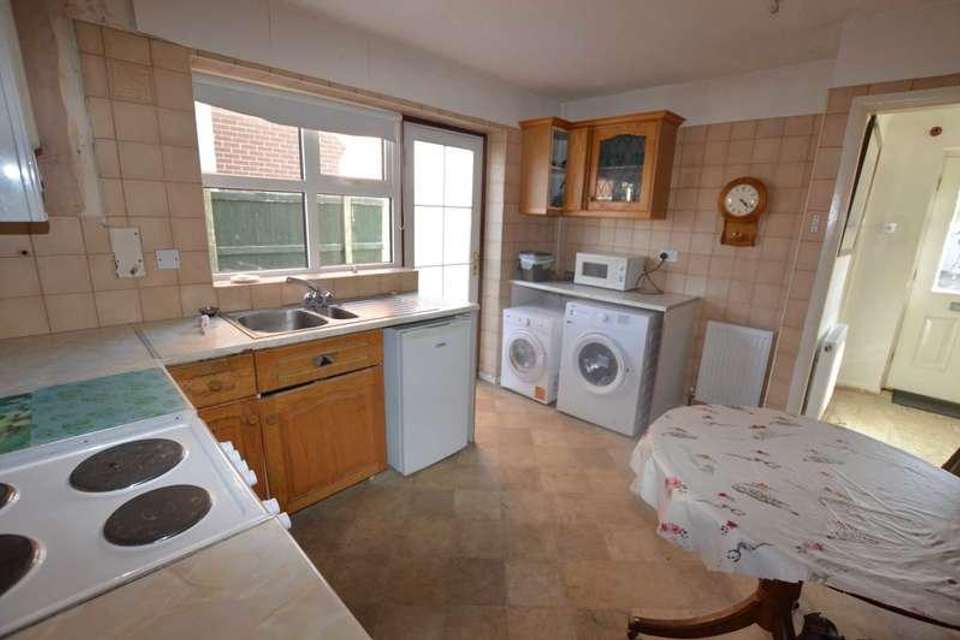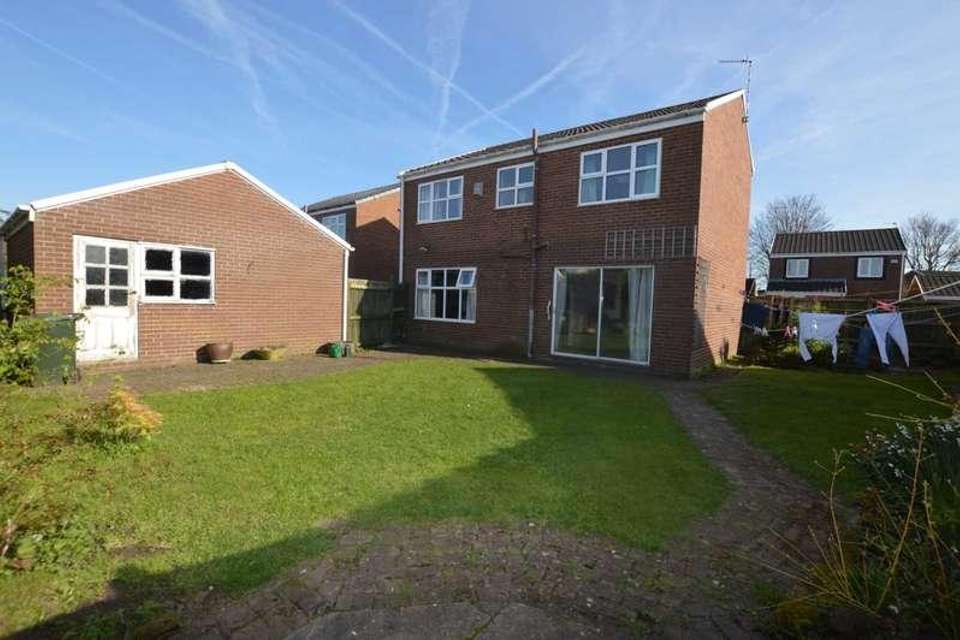4 bedroom detached house for sale
Willaston, CH64detached house
bedrooms
Property photos




+17
Property description
Pretty as a picture! This impressive detached family home offers spacious and well planned accommodation throughout. Immaculately presented from the outside and located in a pretty cul-d-sac the layout comprises hallway, generous lounge with open access to the dining area, kitchen/breakfast room, and a handy downstairs wc. To the first floor there are four good size bedrooms the master with en-suite shower room and a family bathroom. Outside there is driveway with off road parking leading to the double garage and to the rear is a garden mostly laid to lawn with additional garden space to the side of the property. Located in a popular residential area just off Neston Road this property is within easy reach of local amenities and there are local primary school and secondary schools nearby. For transport links access to the motorway network is a short drive away. Interior inspection is highly recommended to appreciate the vast amount of accommodation on offer here.Entrance Hall - 7'10" (2.39m) x 7'4" (2.24m)Door to the front and doors through to the lounge, kitchen and downstairs wc.Lounge - 23'0" (7.01m) x 11'8" (3.56m)Window to the front and patio doors onto the rear garden.Dining RoomOpen access from the lounge with space for table and chairs, window over looking rear garden.KitchenUnits at both eye and floor level with contrasting work surfaces, window and door to the side and space for appliances.Bedroom One - 12'6" (3.81m) Max x 11'8" (3.56m)Window to the front and door through to the en-suiteBedroom Two - 14'6" (4.42m) Max x 11'8" (3.56m)Window to the front.Bedroom Three - 11'11" (3.63m) x 8'9" (2.67m)Window to the rear.Bedroom Four - 10'6" (3.2m) x 9'10" (3m)Window to the rear.Bathroom - 6'8" (2.03m) x 6'6" (1.98m)Three piece suite comprises wash hand basin, wc and bath with shower above.Double Garage - 19'5" (5.92m) x 15'9" (4.8m)what3words /// flopping.spend.saversNoticePlease note we have not tested any apparatus, fixtures, fittings, or services. Interested parties must undertake their own investigation into the working order of these items. All measurements are approximate and photographs provided for guidance only.Council TaxWirral Council, Band F
Council tax
First listed
2 weeks agoWillaston, CH64
Placebuzz mortgage repayment calculator
Monthly repayment
The Est. Mortgage is for a 25 years repayment mortgage based on a 10% deposit and a 5.5% annual interest. It is only intended as a guide. Make sure you obtain accurate figures from your lender before committing to any mortgage. Your home may be repossessed if you do not keep up repayments on a mortgage.
Willaston, CH64 - Streetview
DISCLAIMER: Property descriptions and related information displayed on this page are marketing materials provided by Lesley Hooks Estate Agents. Placebuzz does not warrant or accept any responsibility for the accuracy or completeness of the property descriptions or related information provided here and they do not constitute property particulars. Please contact Lesley Hooks Estate Agents for full details and further information.





















