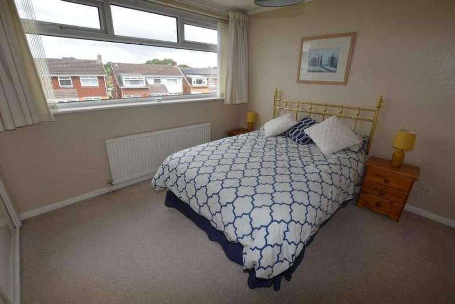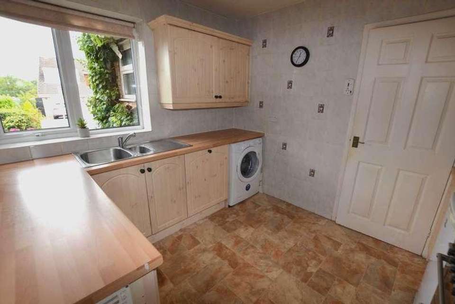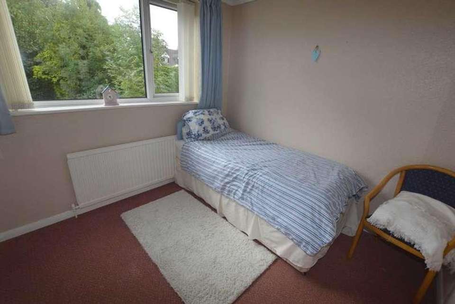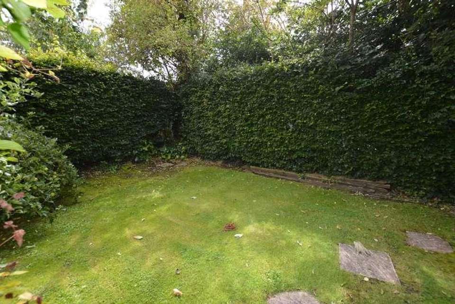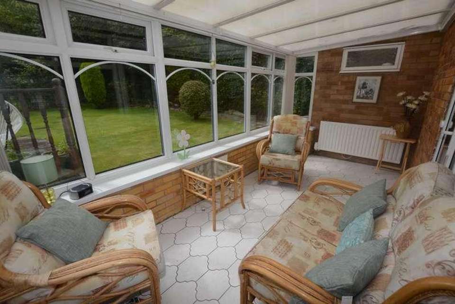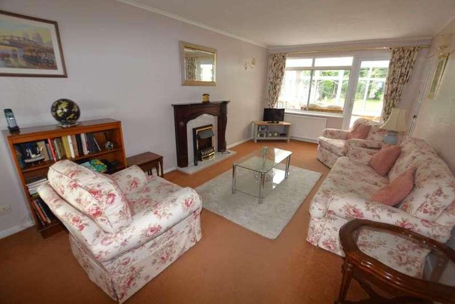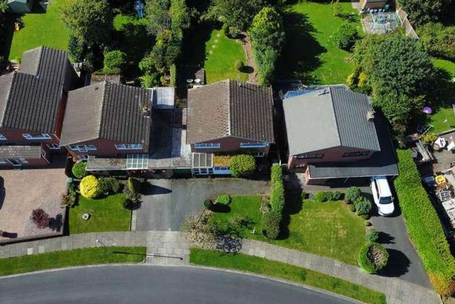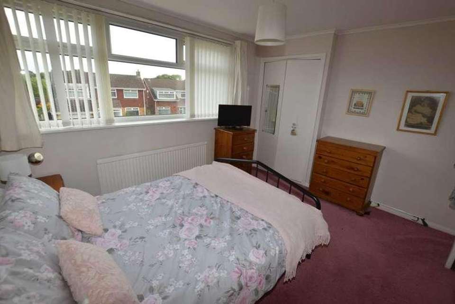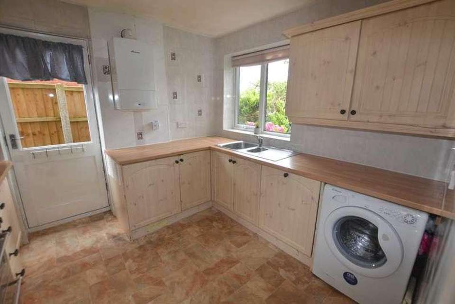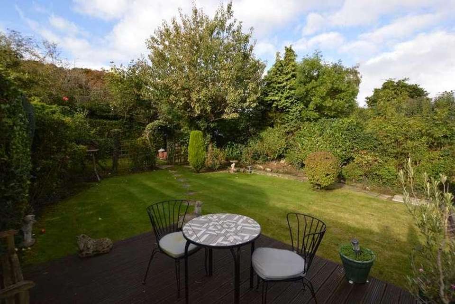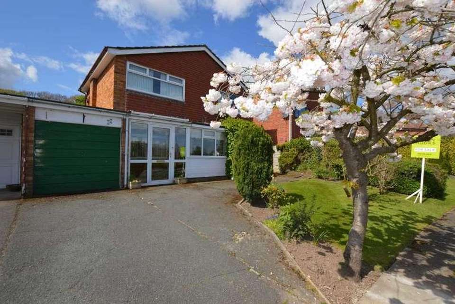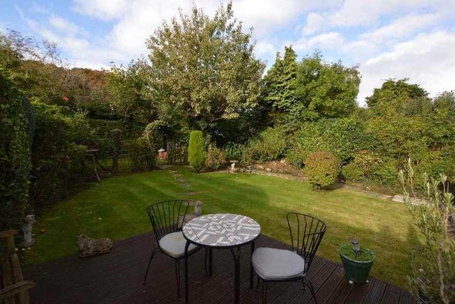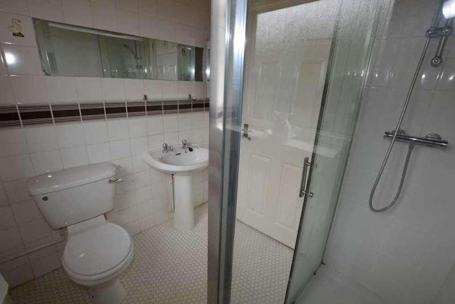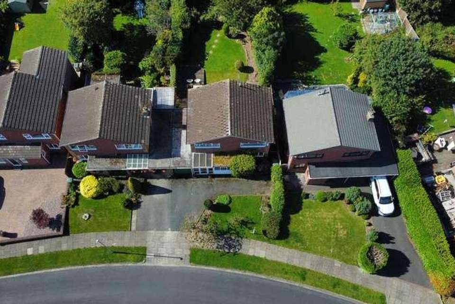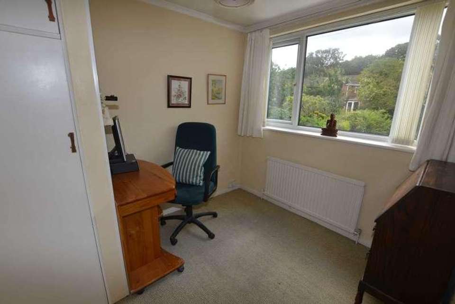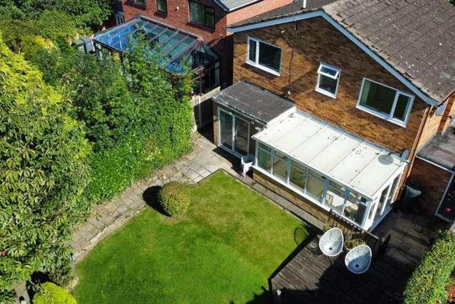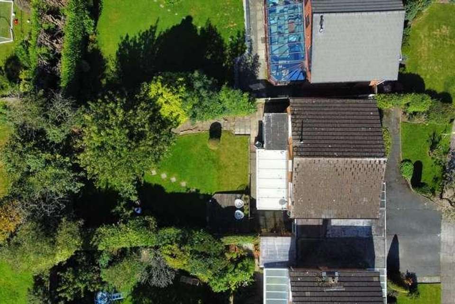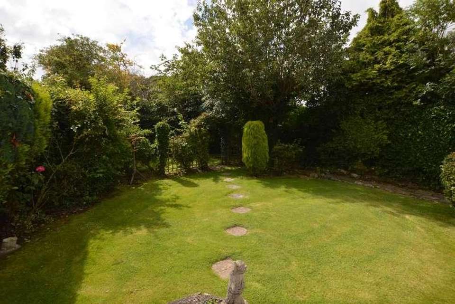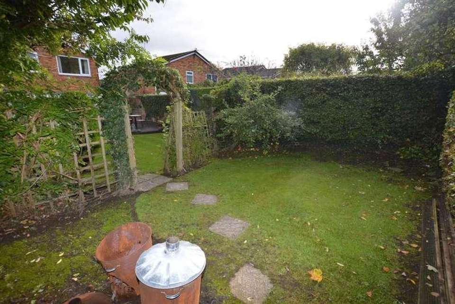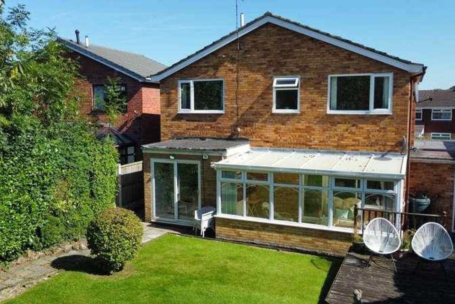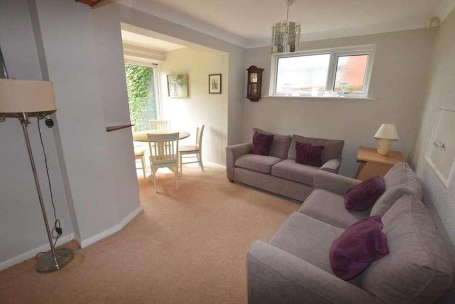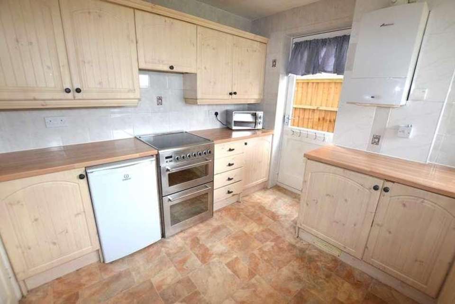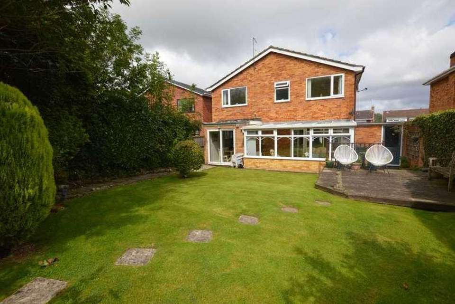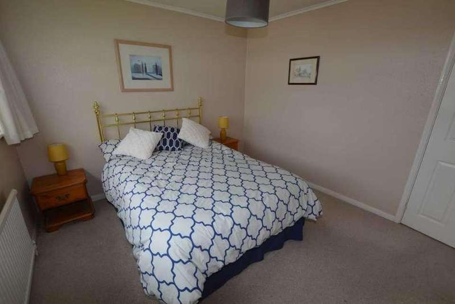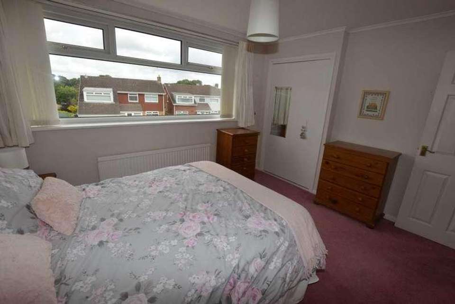4 bedroom detached house for sale
Raby, CH63detached house
bedrooms
Property photos
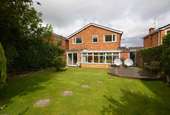
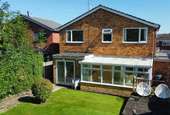
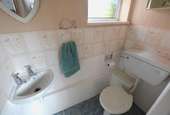
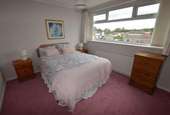
+26
Property description
This superb detached home offers spacious accommodation throughout and is ideal for the growing family! Offering ample living space the property offers several reception areas including a generous lounge, a sitting room with plenty of space for dining furniture and a conservatory. The ground floor also offers a fitted kitchen and a handy downstairs wc. Upstairs there are four double bedrooms and a shower room. To the front of the property there is a driveway with ample off road parking leading to the garage.To the rear there is a beautiful garden mostly laid to lawn with raised timber deck seating area and an array of mature shrubs, plants and fruit trees. Tucked away and situated in the beautiful estate of Raby Mere with a bus stop within walking distance and local shops on Allport Road along with schools and amenities only a five minute drive away, Council tax band E. Freehold. The property is sold with no onward chain.Lounge - 19'5" (5.92m) x 10'10" (3.3m)Feature fireplace, window to the front and window and door to the rear opening onto the conservatory.Sitting Room - 15'4" (4.67m) Max x 8'3" (2.51m)Narrowing to 8`3Space for table and chairs with patio doors onto the garden, window to the side and door through to the lounge.Kitchen - 10'0" (3.05m) x 8'9" (2.67m)Units at both eye and floor level with contrasting work surfaces oven and hob, tiled walls window to the front, door to the side.Downstairs WC - 5'1" (1.55m) x 2'7" (0.79m)wash hand basin and wc.Conservatory - 16'1" (4.9m) x 7'9" (2.36m)Tiled flooring, door to the side and patio doors into the lounge.Bedroom One - 12'0" (3.66m) x 10'3" (3.12m)Window to the front built in wardrobe.Bedroom Two - 11'0" (3.35m) x 10'2" (3.1m)Window to the front, built in wardrobe.Bedroom Three - 9'1" (2.77m) x 8'11" (2.72m)Window to the rear, built in wardrobe.Bedroom Four - 9'2" (2.79m) x 7'11" (2.41m)Window to the rear, built in store.Bathroom - 6'7" (2.01m) x 5'10" (1.78m)Three piece suite in white comprises wash hand basin, wc and enclosed shower cubicle, fully tiled walls.what3words /// outlast.overjoyed.slabNoticePlease note we have not tested any apparatus, fixtures, fittings, or services. Interested parties must undertake their own investigation into the working order of these items. All measurements are approximate and photographs provided for guidance only.
Interested in this property?
Council tax
First listed
Over a month agoRaby, CH63
Marketed by
Lesley Hooks Estate Agents 23 Allport Lane,Bromborough,Wirral,CH62 7HHCall agent on 0151 334 5875
Placebuzz mortgage repayment calculator
Monthly repayment
The Est. Mortgage is for a 25 years repayment mortgage based on a 10% deposit and a 5.5% annual interest. It is only intended as a guide. Make sure you obtain accurate figures from your lender before committing to any mortgage. Your home may be repossessed if you do not keep up repayments on a mortgage.
Raby, CH63 - Streetview
DISCLAIMER: Property descriptions and related information displayed on this page are marketing materials provided by Lesley Hooks Estate Agents. Placebuzz does not warrant or accept any responsibility for the accuracy or completeness of the property descriptions or related information provided here and they do not constitute property particulars. Please contact Lesley Hooks Estate Agents for full details and further information.





