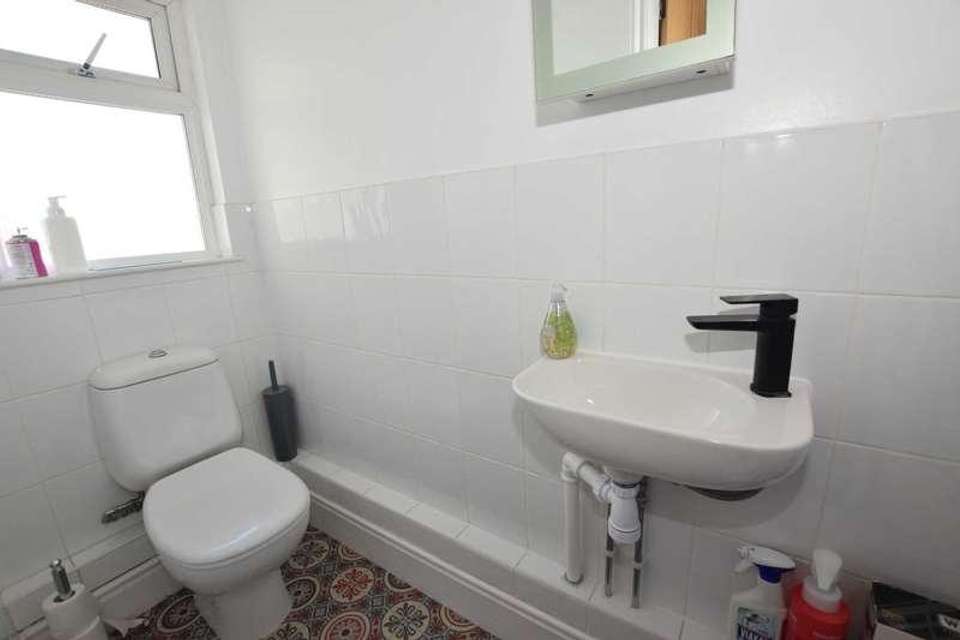7 bedroom semi-detached house for sale
Prenton, CH42semi-detached house
bedrooms
Property photos




+32
Property description
This magnificent semi-detached house boasts a stunning and quirky design with plenty of space to accommodate your every need. Upon entering, you`ll be greeted by a porch which opens into a spacious hallway that leads to three, light and airy reception rooms, perfect for entertaining guests or relaxing with the family. The kitchen dining room is a chef`s dream, with ample counter space and modern appliances for cooking up delicious meals while keeping your feet warm with the under floor heating. A ground floor shower room offers convenience for guests or family members. Upstairs, to the first floor, you`ll find four generously sized double bedrooms, each with its own unique charm and character. The home office provides a quiet space for work or study and can also be used as another bedroom, while the bathroom and additional wc add extra convenience for day-to-day living. Up again to the second floor, you will find two further double bedrooms, both with ample eaves storage. Outside, the delightful gardens provide a serene escape from the hustle and bustle of everyday life. Externally, there is also a driveway, a handy utility room and a work shop. With plenty of space for outdoor activities or simply enjoying the sunshine, this home truly has it all. Overall, this stunning and spacious house is the perfect place to call home. Interior inspection is the only way to truly appreciate this gem of a property. Situated in a sought after location, the property is within walking distance of Prenton town centre with all its shops, restaurants and amenities. Local schools and transport links are also within easy reach. Council tax band F. Freehold.Porch - 9'6" (2.9m) x 7'0" (2.13m)Hallway - 27'6" (8.38m) x 6'6" (1.98m)Downstairs Shower Room - 9'3" (2.82m) x 5'1" (1.55m)Lounge - 19'3" (5.87m) Into Bay x 13'10" (4.22m)Sitting Room - 17'3" (5.26m) x 12'10" (3.91m)Living Room - 13'6" (4.11m) x 11'7" (3.53m)Kitchen Dining Room - 28'7" (8.71m) x 12'1" (3.68m) MaxBedroom One - 19'4" (5.89m) x 13'11" (4.24m)Bedroom Two - 17'1" (5.21m) x 12'11" (3.94m)Bedroom Three - 13'8" (4.17m) x 12'0" (3.66m)Bedroom Four - 13'6" (4.11m) x 10'11" (3.33m)Home Office/Bedroom Five - 14'8" (4.47m) x 9'9" (2.97m)Bathroom - 8'2" (2.49m) x 6'6" (1.98m)Bedroom Six - 20'1" (6.12m) x 13'11" (4.24m)Bedroom Seven - 13'0" (3.96m) x 12'0" (3.66m)what3words /// loose.swan.alsoNoticePlease note we have not tested any apparatus, fixtures, fittings, or services. Interested parties must undertake their own investigation into the working order of these items. All measurements are approximate and photographs provided for guidance only.
Council tax
First listed
Over a month agoPrenton, CH42
Placebuzz mortgage repayment calculator
Monthly repayment
The Est. Mortgage is for a 25 years repayment mortgage based on a 10% deposit and a 5.5% annual interest. It is only intended as a guide. Make sure you obtain accurate figures from your lender before committing to any mortgage. Your home may be repossessed if you do not keep up repayments on a mortgage.
Prenton, CH42 - Streetview
DISCLAIMER: Property descriptions and related information displayed on this page are marketing materials provided by Lesley Hooks Estate Agents. Placebuzz does not warrant or accept any responsibility for the accuracy or completeness of the property descriptions or related information provided here and they do not constitute property particulars. Please contact Lesley Hooks Estate Agents for full details and further information.




































