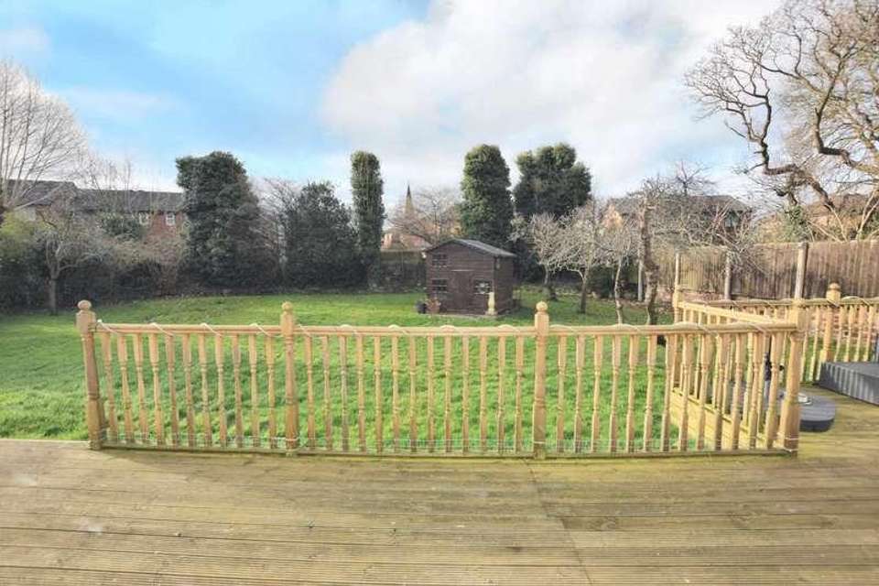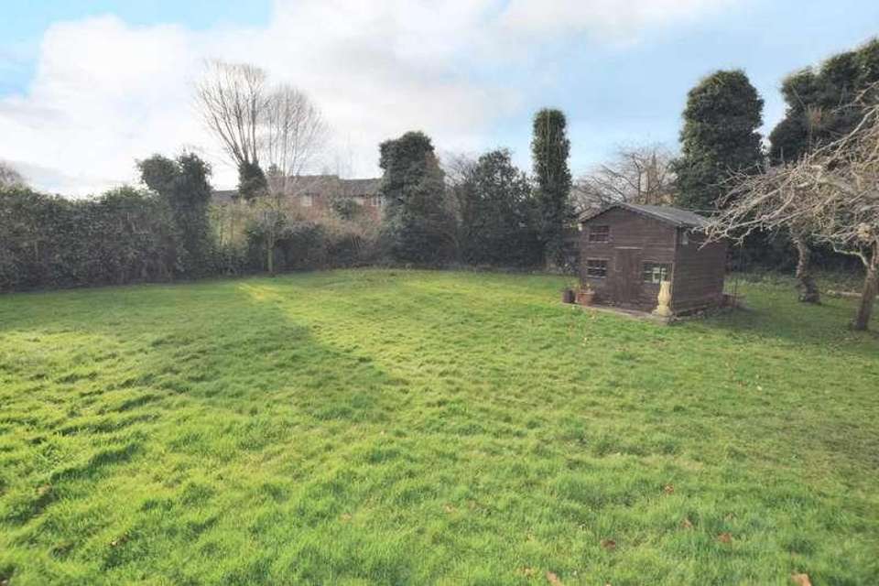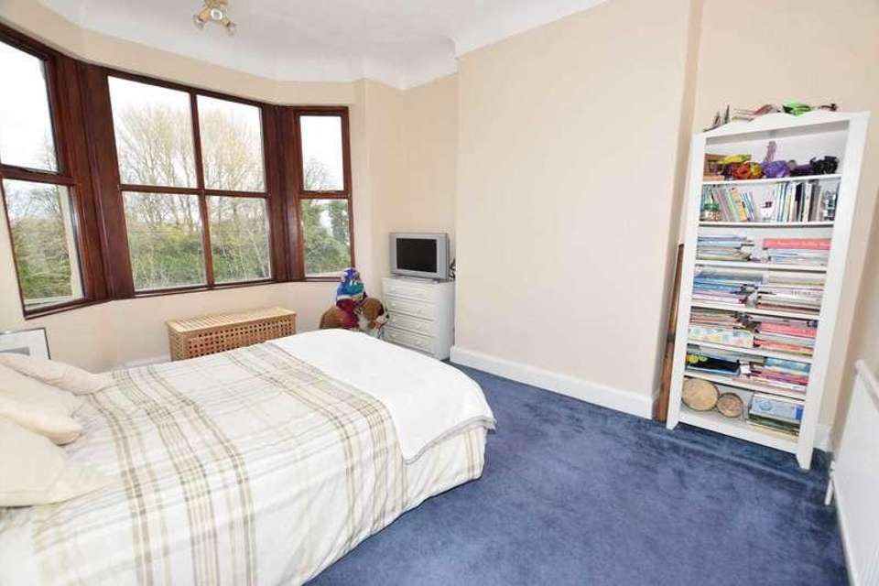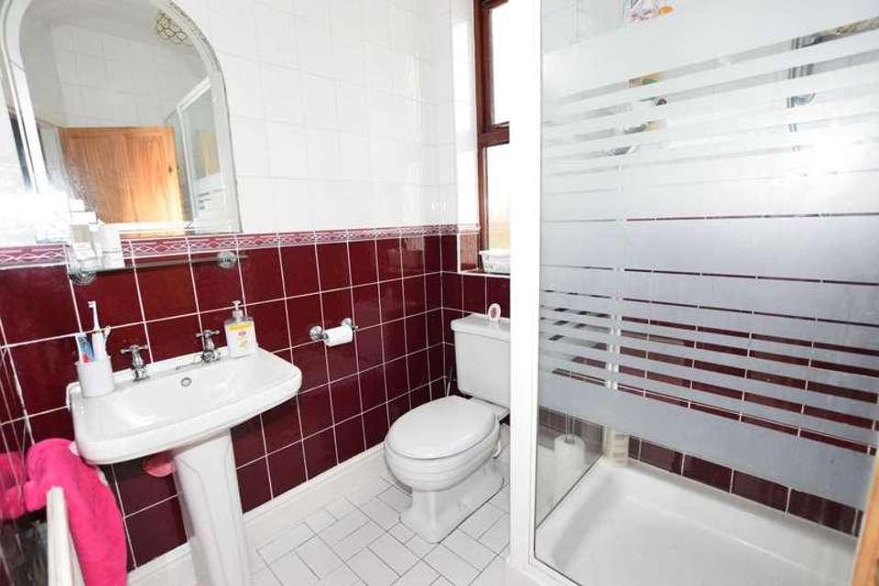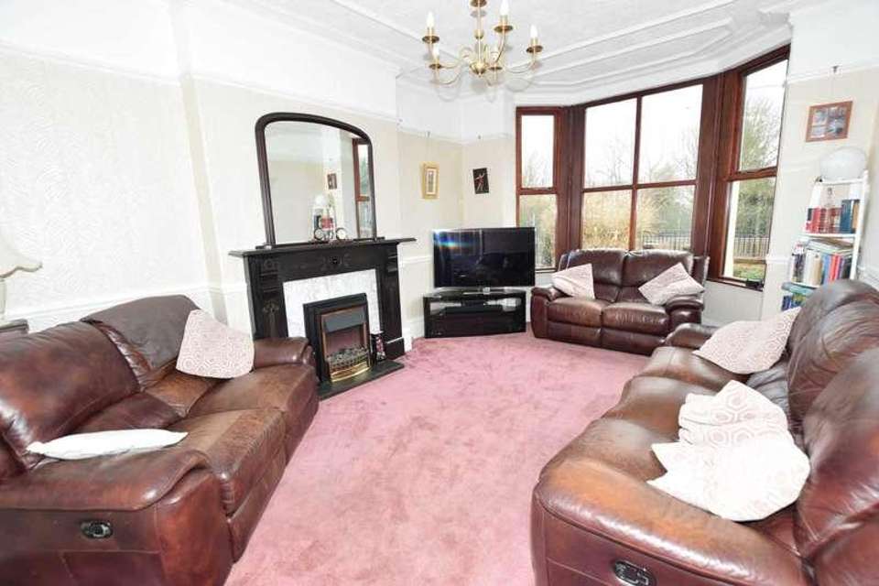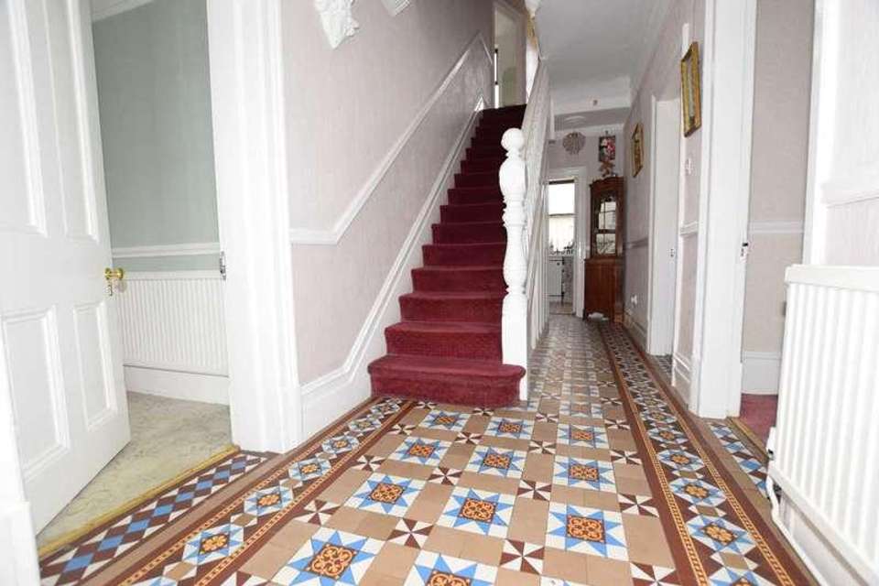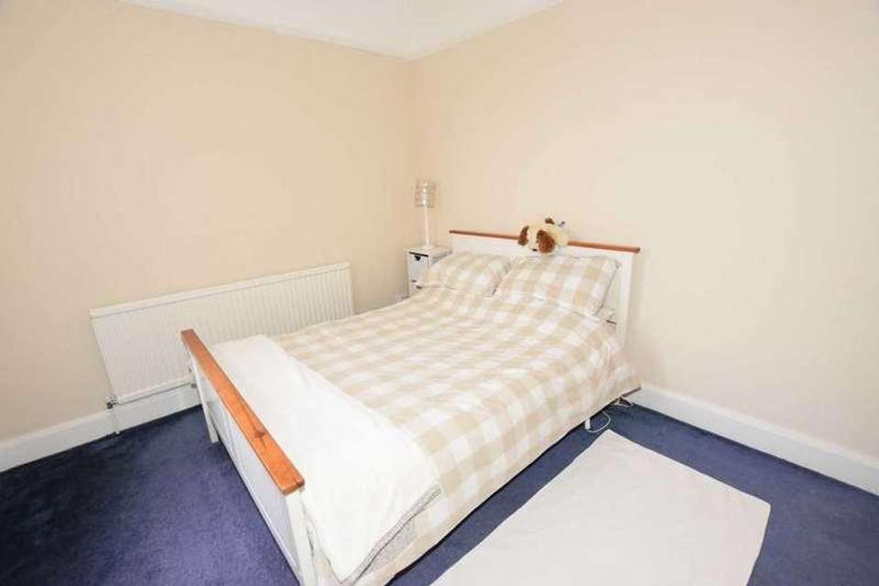5 bedroom detached house for sale
Rock Ferry, CH42detached house
bedrooms
Property photos


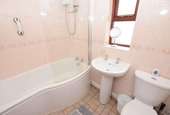

+31
Property description
`Grassendale` is a beautiful, detached Victorian villa with a Circa 1860 and offers the perfect blend of style and space. The attractive entrance hall with decorative tiled flooring leads to three spacious reception rooms, a modern fitted kitchen, a conservatory, utility room and a downstairs bathroom. To the first floor there are five bedrooms, a bathroom and a shower room. To the second floor there are two generous loft rooms. With all this accommodation, there is plenty of room for family and friends with bags of space to spread out and enjoy your home. The large grounds provide a beautiful backdrop for al fresco dining, summer barbecues, or just a spot of peaceful reflection. The driveway can facilitate parking for several cars and there is a detached garage as well. Inside, you`ll find a range of charming period features, such as fireplaces, high ceilings, ornate architraving and large windows that bring in an abundance of natural light. The property is fully double glazed and has combi fired gas central heating. This extensive property with its combination of grandeur and practicality, will make a stunning home. Rock Park, conservation area, located on the eastern edge of Wirral, is a purpose-built residential estate formed by Liverpool merchants. Interior inspection is the only way to truly appreciate this gem of a home. Council tax band D. Freehold. Please note that the owner of this property is a `Connected Person` to Lesley Hooks Estate Agents, as defined by the Estate Agents Act 1979.Porch - 4'5" (1.35m) x 5'11" (1.8m)Hallway - 20'4" (6.2m) x 5'10" (1.78m)Lounge - 17'4" (5.28m) Into Bay x 12'1" (3.68m)Dining Room - 14'5" (4.39m) Into Bay x 11'7" (3.53m)Parlour - 12'10" (3.91m) x 11'8" (3.56m)Kitchen - 12'1" (3.68m) x 9'6" (2.9m)Utility Room - 9'1" (2.77m) x 6'11" (2.11m)Downstairs Bathroom - 7'11" (2.41m) x 5'6" (1.68m)Bedroom One - 17'6" (5.33m) Into Bay x 12'2" (3.71m) Into Wardrobe RecessBedroom Two - 14'4" (4.37m) Into Bay x 11'11" (3.63m)Bedroom Three - 12'2" (3.71m) x 10'10" (3.3m)Bedroom Four - 12'10" (3.91m) x 11'9" (3.58m)Bedroom Five - 8'7" (2.62m) x 5'11" (1.8m)Bathroom - 6'9" (2.06m) x 5'4" (1.63m)Shower Room - 6'11" (2.11m) x 5'5" (1.65m)Loft Room One - 18'5" (5.61m) x 15'7" (4.75m)Loft Room Two - 10'10" (3.3m) x 15'7" (4.75m)what3words /// scarf.unit.oliveNoticePlease note we have not tested any apparatus, fixtures, fittings, or services. Interested parties must undertake their own investigation into the working order of these items. All measurements are approximate and photographs provided for guidance only.
Interested in this property?
Council tax
First listed
4 weeks agoRock Ferry, CH42
Marketed by
Lesley Hooks Estate Agents 6 Church Road,Bebington,Wirral,CH63 7PHCall agent on 0151 644 6000
Placebuzz mortgage repayment calculator
Monthly repayment
The Est. Mortgage is for a 25 years repayment mortgage based on a 10% deposit and a 5.5% annual interest. It is only intended as a guide. Make sure you obtain accurate figures from your lender before committing to any mortgage. Your home may be repossessed if you do not keep up repayments on a mortgage.
Rock Ferry, CH42 - Streetview
DISCLAIMER: Property descriptions and related information displayed on this page are marketing materials provided by Lesley Hooks Estate Agents. Placebuzz does not warrant or accept any responsibility for the accuracy or completeness of the property descriptions or related information provided here and they do not constitute property particulars. Please contact Lesley Hooks Estate Agents for full details and further information.




