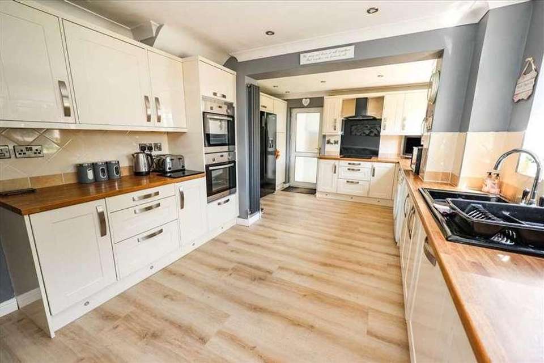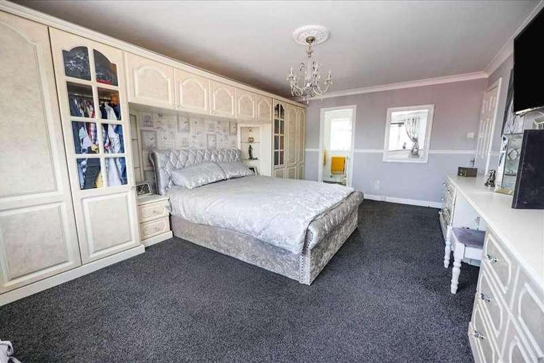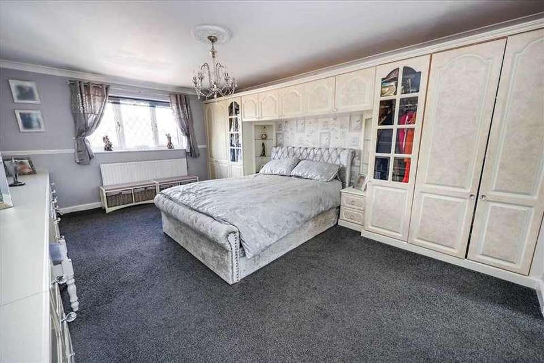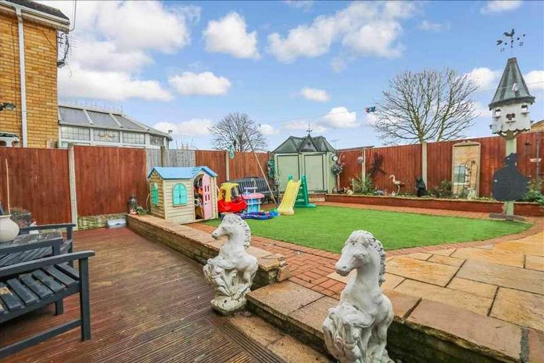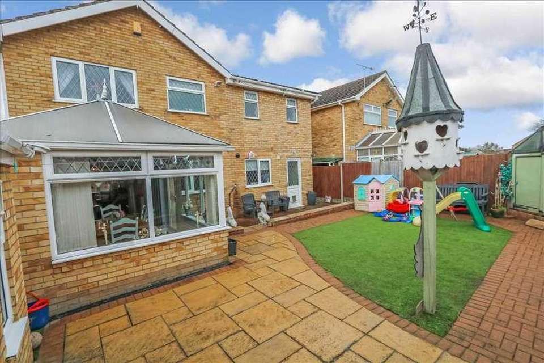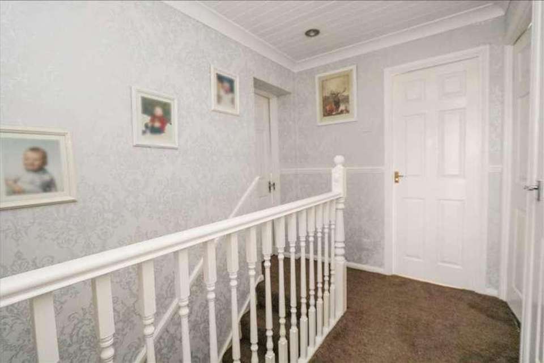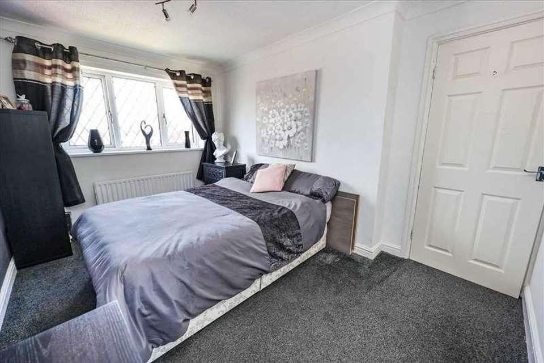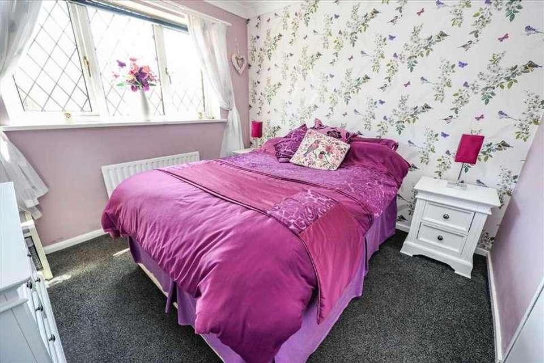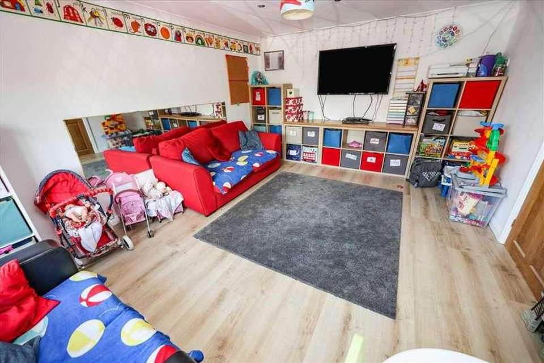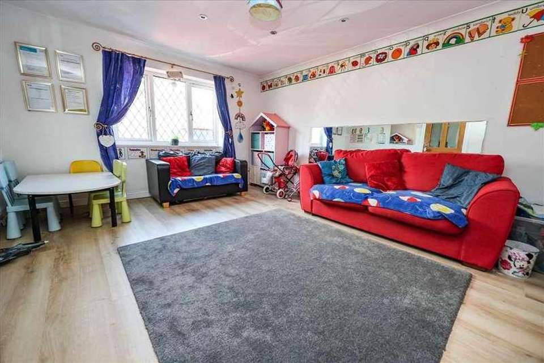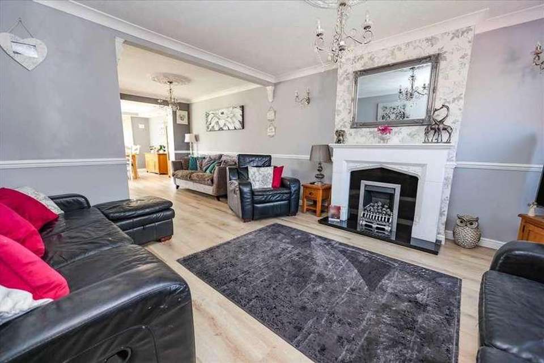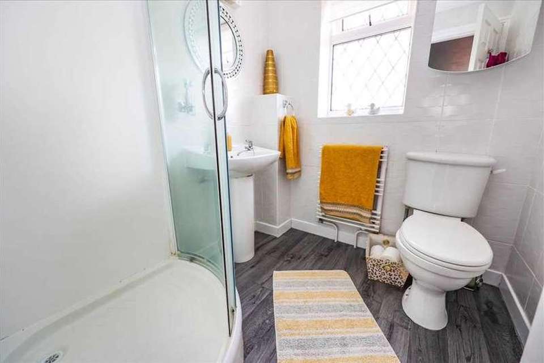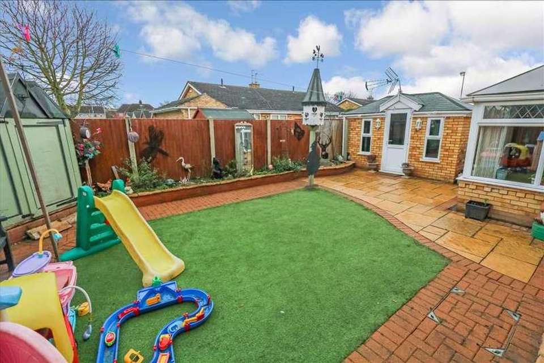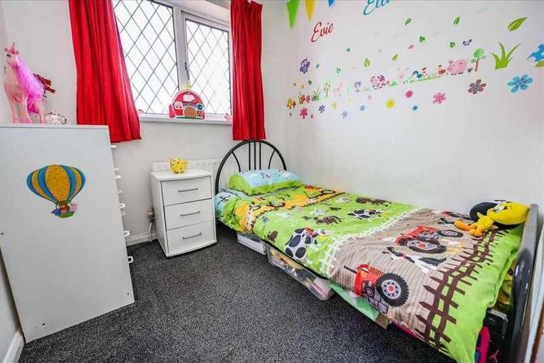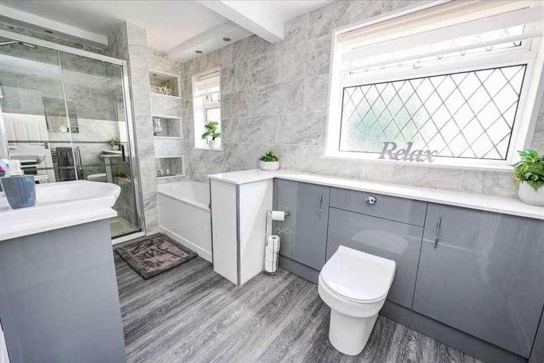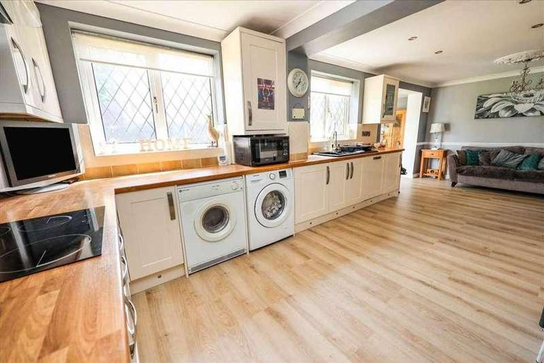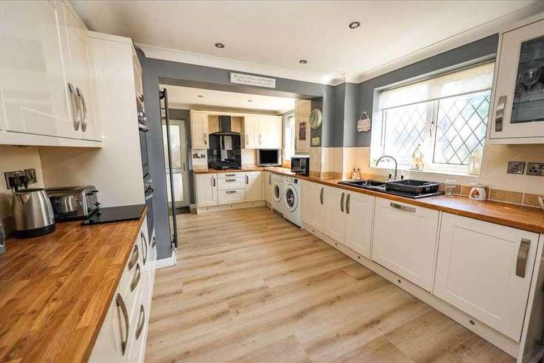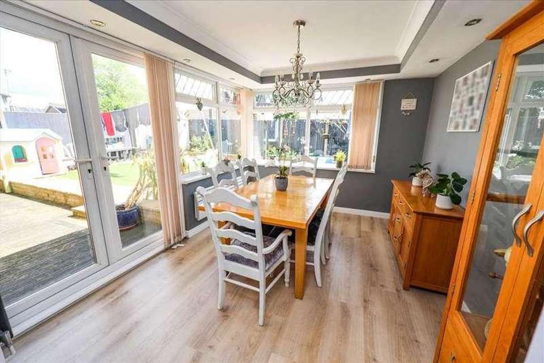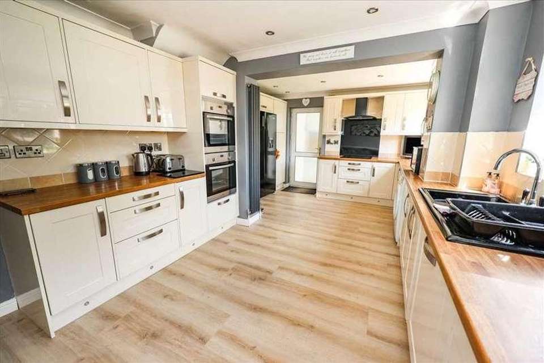4 bedroom detached house for sale
Lincoln, LN5detached house
bedrooms
Property photos
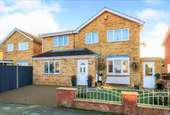
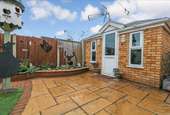
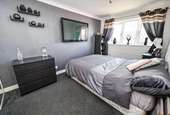
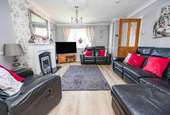
+19
Property description
**** OFFERS OVER ?290,000 ****Kinetic Estate Agents are honoured to offer for sale this fantastic opportunity to own this extended four bedroom detached property situated in the sought after location just off Brant Road, Lincoln. Strahane Close is ideally located close by to local amenities such as shops, doctors surgery, hairdressers, schooling and good local transport links.Internally the property briefly comprises; Entrance Hall, Lounge, Kitchen/diner, Sun room, WC, Rear hallway, Playroom/2 reception room, first floor landing, for good sized bedrooms, ensuite to master and family bathroom.Externally, there is a blocked paved driveway and artificial grassed garden to the front and low level brick wall. To the rear To the rear there is a garden that is fully enclosed, a block paved path, artificial grass, patio area, brick-built hobby room currently used as a gym and store to the side of the property which runs the length of the property.Call Kinetic on 01522 888884!Entrance Hall Accessed via a uPVC front door also having a uPVC double glazed window to side aspect,nradiator, wood effect laminate flooring, dado rail, spotlighting to ceiling, coving to ceiling and giving access to Lounge, playroom and stairs rising to first floor landing.Lounge 4.09m (13' 5') x 3.81m (12' 6')Having wood effect laminate flooring, gas fire with polished granite insert and hearth below, coving to ceiling, ceiling rose, tv point, power points, dado rail, uPVC double glazed window to front aspect and giving access into the Kitchen/diner and sun room.Kitchen/diner 7.39m (24' 3') x 3.60m (11' 10')Having a range of eye and base units with work surfaces above, inset 1 1/2 sink and drainer with mixer tap, integrated 4 ring induction hob with extractor above, built in double oven, space for American style fridge freezer, plumbing and space for washing machine and dryer, power points, 2 uPVC double glazed windows to rear aspect, under unit lighting, spot lighting to ceiling, tiled flooring,Sunroom 3.58m (11' 9') x 2.97m (9' 9')Being of brick and uPVC construction having uPVC french doors, spot lighting to ceiling, coving to ceiling, wall mounted heater, power points and column radiator.Rear Hall Having uPVC double glazed door into the rear garden, belfast sink with mixer tap over and storage beneath, tiled flooring and 2 x built-in storage cupboards.Downstairs WC Having low level WC and tiled flooring.Playroom 4.90m (16' 1') x 3.78m (12' 5')Having wood laminate flooring, radiator, power points, spotlighting to ceiling, coving to ceiling and uPVC double glazed window to front aspect.First Floor Landing Having fitted carpet, spotlights to ceiling, coving to ceiling, loft access, built-in airing cupboard and giving access to all four bedrooms and the family bathroom.Master Bedroom 5.51m (18' 1') x 3.83m (12' 7')With fitted carpet, coving to ceiling, ceiling light point with rose, power points, radiator, built in wardrobes with storage over and uPVC double glazed window to front aspect.Ensuite Having three piece suite comprising of low level wc, corner shower with mains shower, wash hand basin, wood effect vinyl flooring, tiled splash backs, heated towel rail, shaving point, wall mounted extractor and uPVC double glazed window to rear aspect.Bedroom 2 3.93m (12' 11') x 2.82m (9' 3')Having built in wardrobes, fitted carpet, power points, tv point, radiator and uPVC window.Bedroom 3 2.79m (9' 2') x 2.82m (9' 3')Having built in wardrobes, fitted carpet, power points, radiator and uPVC window.Bedroom 4 2.72m (8' 11') x 2.13m (7' 0')A single bedroom with fitted carpet, power points, radiator and uPVC window to front aspect.Family Bathroom 4.11m (13' 6') x 1.88m (6' 2')A large family bathroom with low level WC, corner jacuzzi bath, wash hand basin, radiator, coving to ceiling, complementary tiled splash backs, radiator and two UPVC double-glazed windows to rear aspect.Outside The property benefits from a block paved driveway to the front and low-level brick wall, astro turf lawn and a range of plants to borders. To the rear the garden is fully enclosed, there is a block paved path, astro turf patio area, brick-built hobby room currently used as a gym and store to the side of the property which runs the length of the property.Outdoor Hobby Room A brick built building which has uPVC front door and two uPVC windows. It is currently being used as a gym but could have potential for lots of uses such as potential office space for anyone working from home.Further Information Council Tax Band - BServices - the property is connected to mains gas, electric, water and drainage.Disclaimer These particulars are intended to give a fair description of the property but their accuracy cannot be guaranteed, and they do not constitute an offer of contract. Intending purchasers must rely on their own inspection of the property. None of the above appliances/services have been tested by ourselves. We recommend purchasers arrange for a qualified person to check all appliances/services before legal commitment.
Interested in this property?
Council tax
First listed
Over a month agoLincoln, LN5
Marketed by
Kinetic Estate Agents 35 Redwood Drive,Waddington,Lincoln,LN5 9BNCall agent on 01522 88 88 84
Placebuzz mortgage repayment calculator
Monthly repayment
The Est. Mortgage is for a 25 years repayment mortgage based on a 10% deposit and a 5.5% annual interest. It is only intended as a guide. Make sure you obtain accurate figures from your lender before committing to any mortgage. Your home may be repossessed if you do not keep up repayments on a mortgage.
Lincoln, LN5 - Streetview
DISCLAIMER: Property descriptions and related information displayed on this page are marketing materials provided by Kinetic Estate Agents. Placebuzz does not warrant or accept any responsibility for the accuracy or completeness of the property descriptions or related information provided here and they do not constitute property particulars. Please contact Kinetic Estate Agents for full details and further information.





