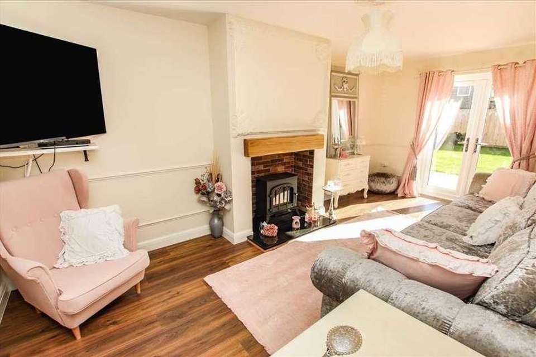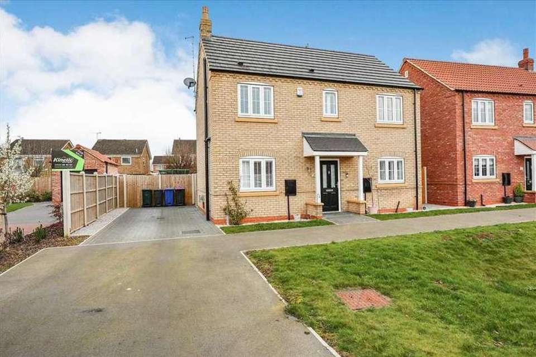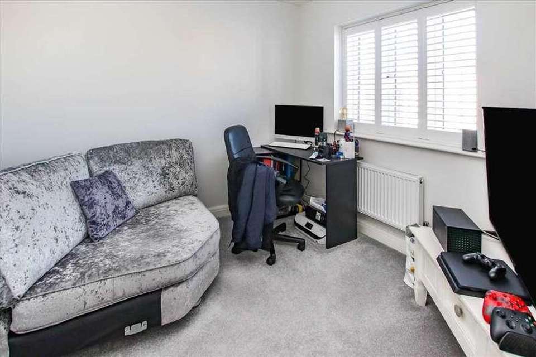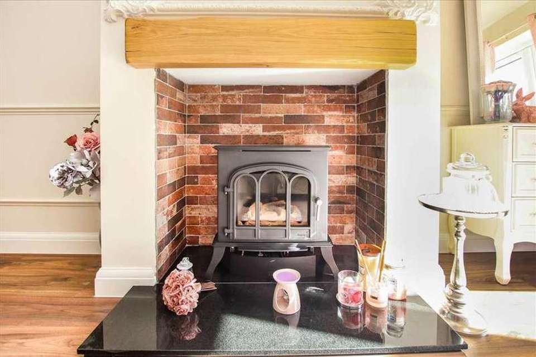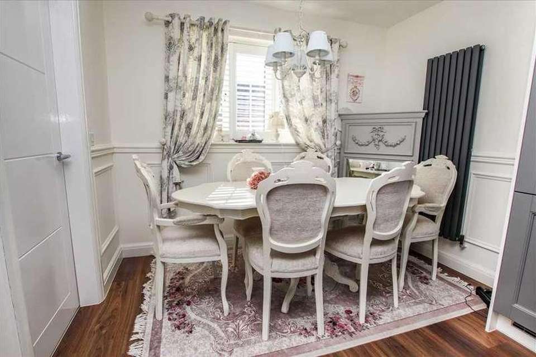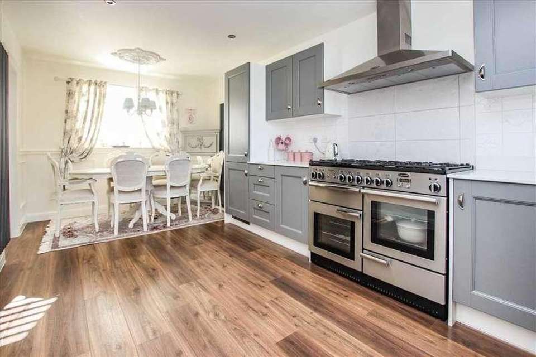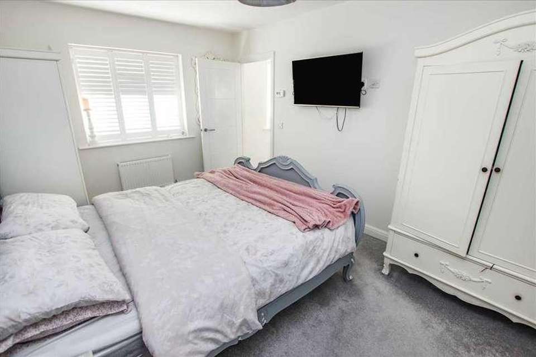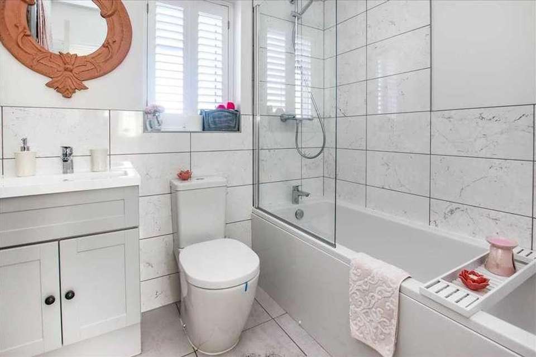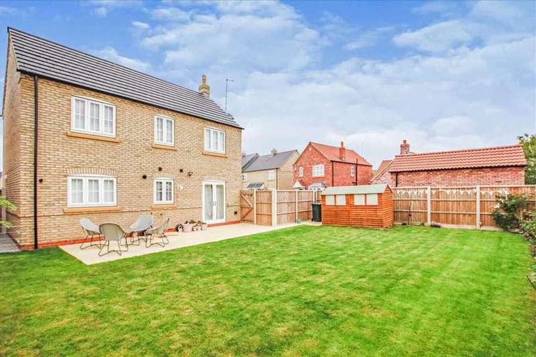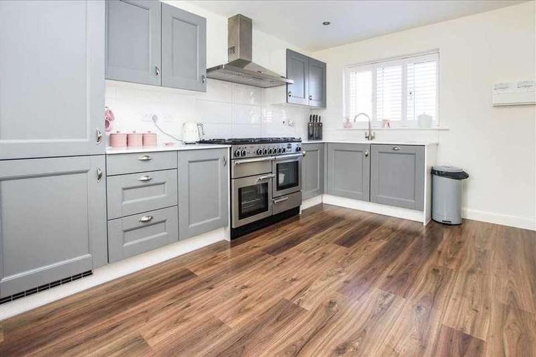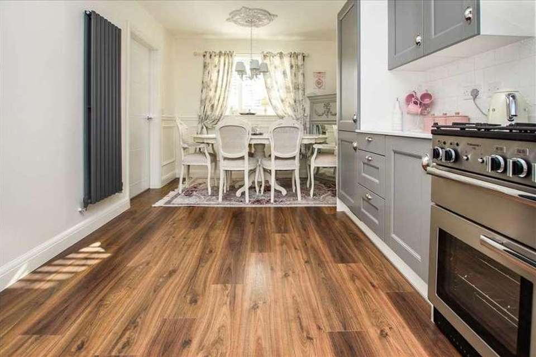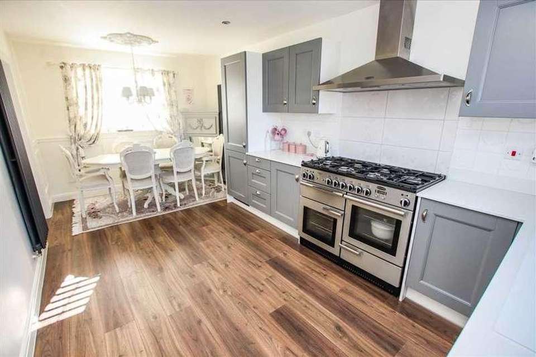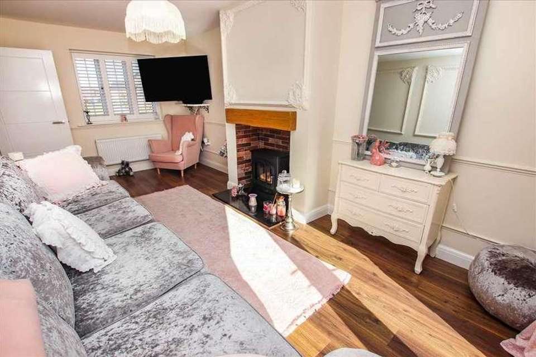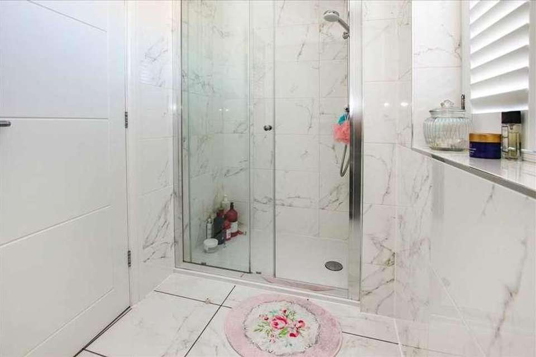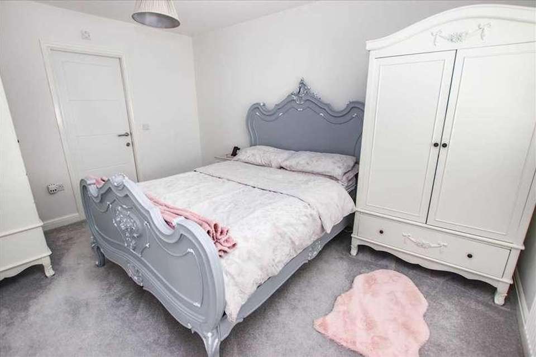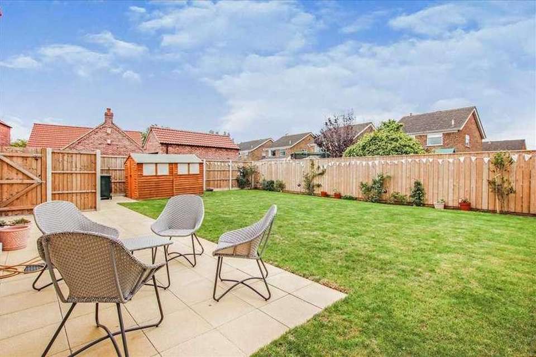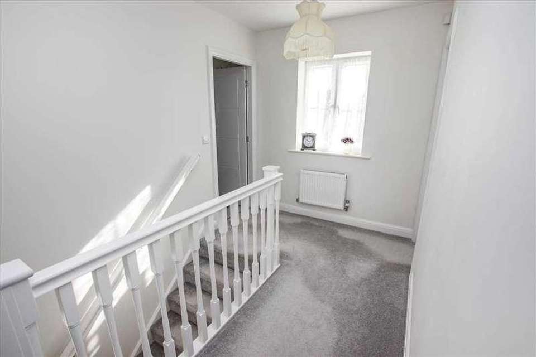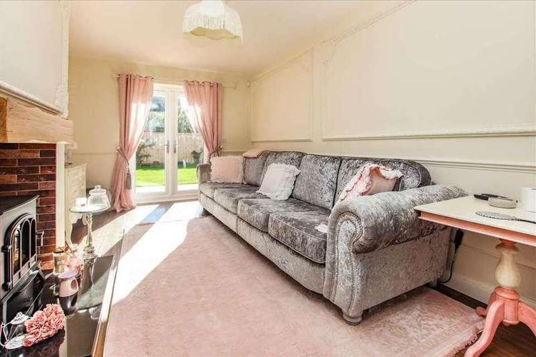3 bedroom detached house for sale
Welton, LN2detached house
bedrooms
Property photos
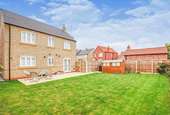
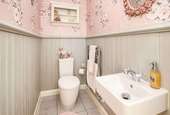
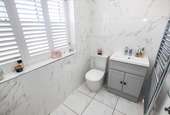
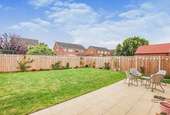
+21
Property description
*** THE PERFECT IMMACULATELY PRESENTED FAMILY HOME ***Kinetic Estate Agents are delighted to offer for sale this Beautifully presented 3 double bedroom detached house situated in the sought after village of Welton which is North of Lincoln City. The property itself was built in 2020, by renowned builder Beal Homes.The property is well proportioned throughout, has various added upgrades by current owners, tasteful decor and would be the perfect family home. Internally, to the ground floor the property briefly comprises; Entrance Hallway, Downstairs WC, Spacious Lounge with stimulate gas effect log burner, Modern Kitchen/diner and a Utility room with further storage cupboard. To the first floor this property offers 3 double bedrooms, the master with en-suite and a family bathroom. Externally there is driveway parking to the front for multiple vehicles and to the rear there is a larger than average garden which is mainly laid to lawn. The patio has been extended, and the garden offers ample space for entertaining and for a family. The property further benefits from planning permission granted for garage and extension and is only 2 years old meaning it is still well within its NHBC guarantee.Welton has lots of amenities such as two public houses, a Sports and Social Club, golf course, campsite, Co-op store, local butchers, library, doctors surgery and a veterinary clinic. The villages schools are William Farr secondary school on Lincoln Road, and St Mary's C of E Primary Academy on School Drive and there are also three Preschools.Call 01522 888884 to arrange to view with Kinetic today!Entrance Hall Composite door to the front aspect, upgraded wall mounted vertical radiator, stairs rising to the first floor, and access to all accommodation.Downstairs WC With half height panelling, low level flush wc, wash hand basin, and wall mounted panel radiatorLounge 5.97m (19'7') x 2.95m (9'8')With wood effect laminate flooring, french style window shutters, feature fire place with stunning stimulate gas effect log burner inset, skirting, panelled walling, wall mounted panel radiator, window to the front aspect, and patio doors to the rear garden.Kitchen/Diner 5.97m (19'7') x 2.95m (9'8')Being fitted with a modern range of base and eye level units with quartz granite work surfaces incorporating a sink and drainer with mixer tap, integrated dishwasher and fridge freezer and a range style oven with gas hob and cooker hood; complete with a window to the rear and front aspect with french style shutters fitted, upgraded wall mounted panel radiator, space for a table and chairs and access into the utility roomUtility 2.11m (6'11') x 1.88m (6'2')With space and plumbing for washing machine, space for another appliance, tiled flooring, upgraded wall mounted radiator, and window to the rear aspectFirst Floor With fitted carpet, skirting, wall mounted panel radiator and window to the rear aspectBedroom One 4.32m (14'2') x 3.02m (9'11')With fitted carpet, skirting, wall mounted panel radiator and window to the front aspect with french style shutters fittedEnsuite 3.02m (9'11') x 1.52m (5'0')Being fitted with a three piece suite comprising of a low level WC, vanity wash hand basin and a shower cubicle and upgraded rainfall shower head over; complete with floor to ceiling tiles, shaver points, chrome heated towel rail and a window to the front aspect with french style shutters fitted.Bedroom Two 3.07m (10'1') x 2.92m (9'7')With fitted carpet, skirting, wall mounted panel radiator and window to the rear aspect with french style shutters fitted.Bedroom Three 2.90m (9'6') x 2.90m (9'6')With fitted carpet, skirting, wall mounted panel radiator and window to the rear aspect with french style shutters fitted.Bathroom 2.13m (7'0') x 1.83m (6'0')Being fitted with a three piece suite comprising of a low level WC, vanity wash hand basin and a panelled bath with screen and upgraded rainfall shower head over; complete with tiled walls, shaver points, chrome heated towel rail and a window to the front aspect.External Externally there is driveway parking to the front for multiple vehicles and to the rear there is a larger than average garden which is mainly laid to lawn. The patio has been extended, and the garden offers ample space for entertaining and for a family. The property further benefits from planning permission granted for garage and extension and is only 2 years old meaning it is still well within its NHBC guarantee.Additional Information Council Tax Band: CLocal Authority: West LindseyTenure: FreeholdDisclaimer These particulars are intended to give a fair description of the property but their accuracy cannot be guaranteed, and they do not constitute an offer of contract. Intending purchasers must rely on their own inspection of the property. None of the above appliances/services have been tested by ourselves. We recommend purchasers arrange for a qualified person to check all appliances/services before legal commitment.
Interested in this property?
Council tax
First listed
Over a month agoWelton, LN2
Marketed by
Kinetic Estate Agents 35 Redwood Drive,Waddington,Lincoln,LN5 9BNCall agent on 01522 88 88 84
Placebuzz mortgage repayment calculator
Monthly repayment
The Est. Mortgage is for a 25 years repayment mortgage based on a 10% deposit and a 5.5% annual interest. It is only intended as a guide. Make sure you obtain accurate figures from your lender before committing to any mortgage. Your home may be repossessed if you do not keep up repayments on a mortgage.
Welton, LN2 - Streetview
DISCLAIMER: Property descriptions and related information displayed on this page are marketing materials provided by Kinetic Estate Agents. Placebuzz does not warrant or accept any responsibility for the accuracy or completeness of the property descriptions or related information provided here and they do not constitute property particulars. Please contact Kinetic Estate Agents for full details and further information.





