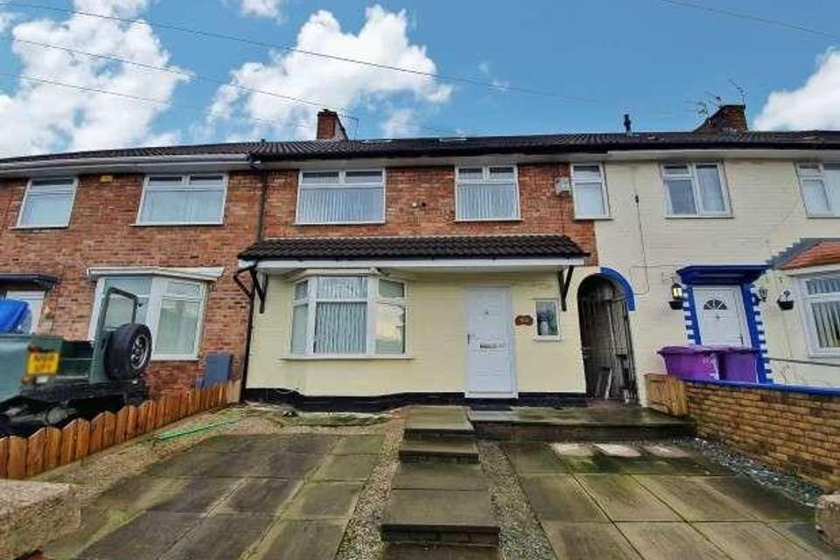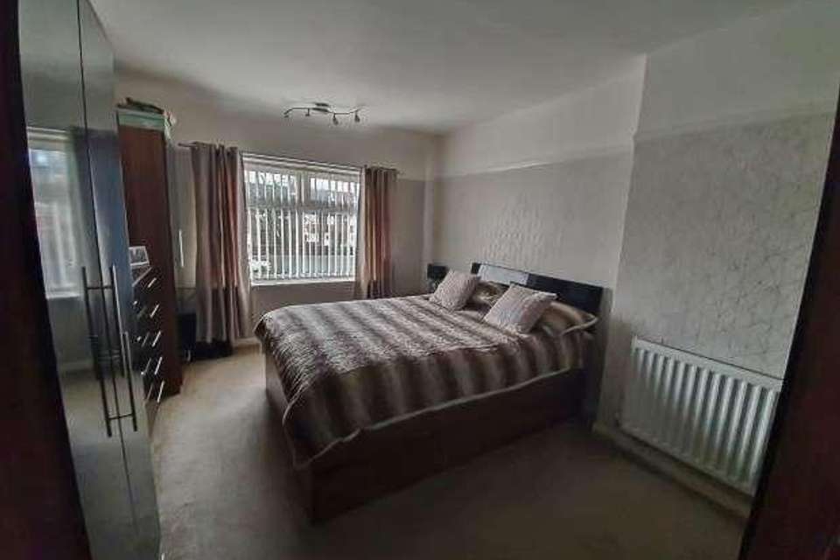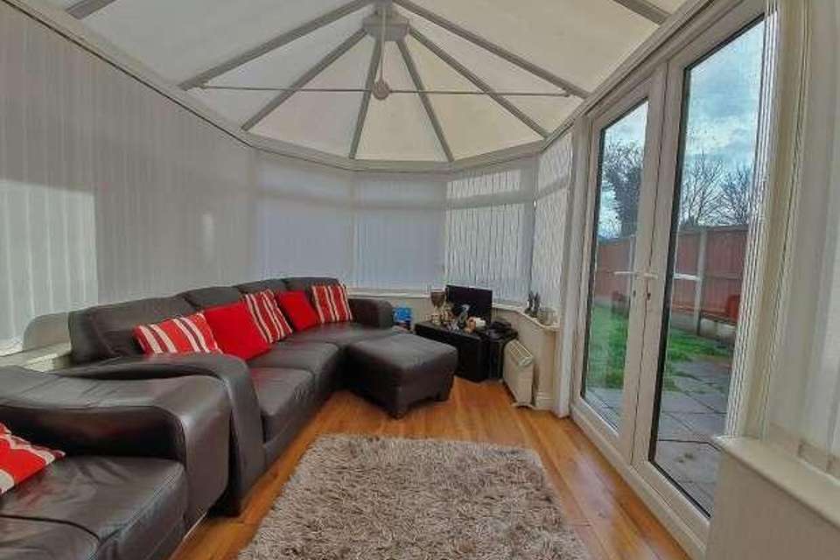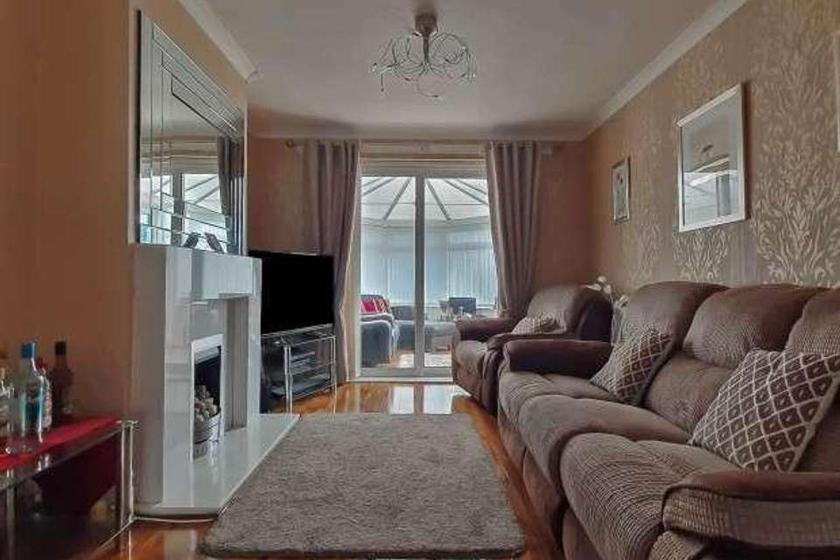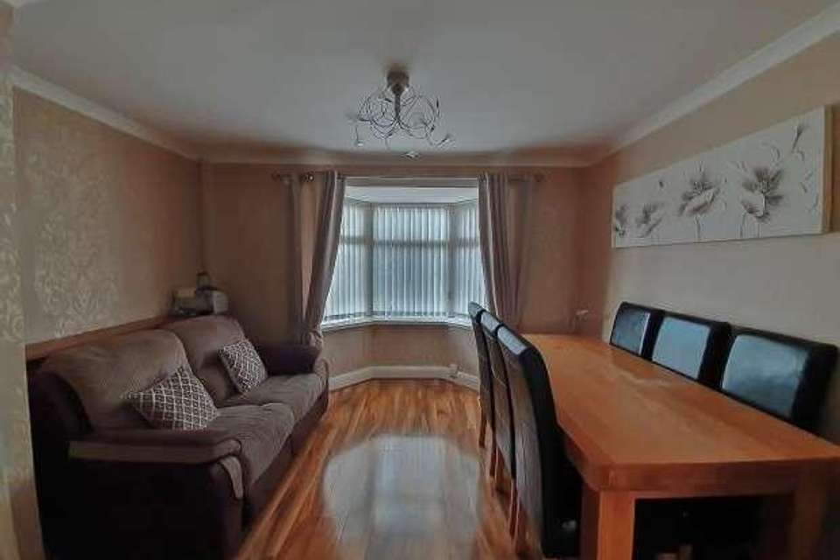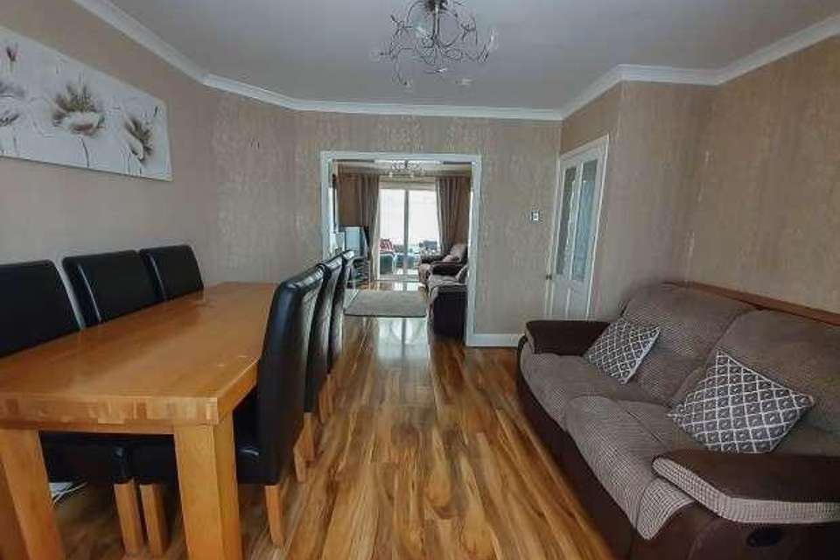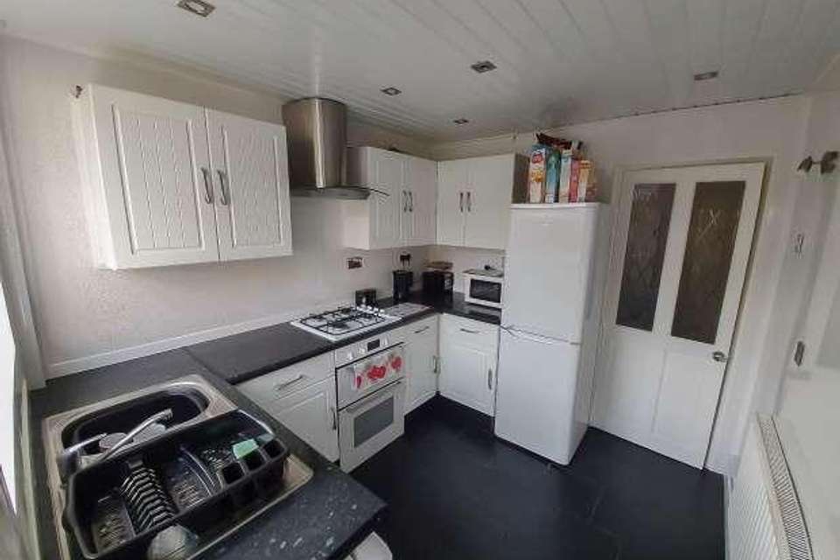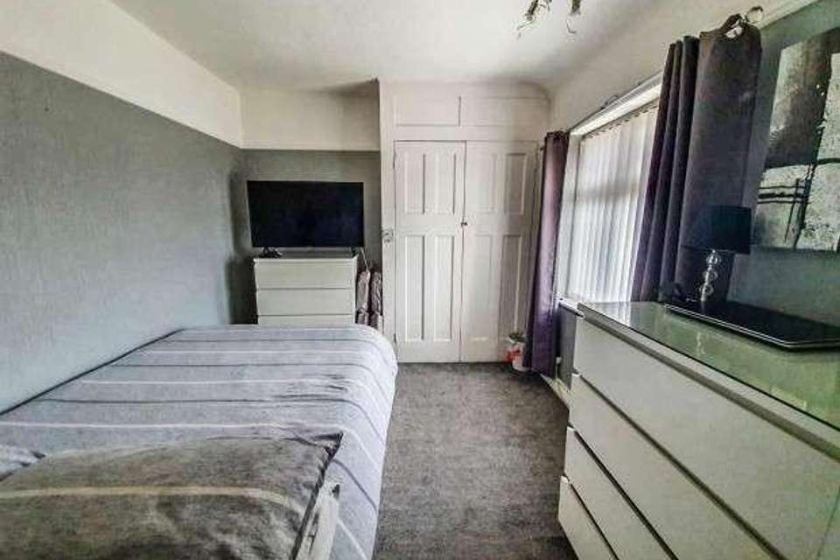3 bedroom terraced house for sale
Liverpool, L11terraced house
bedrooms
Property photos

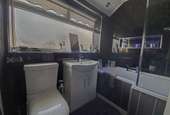

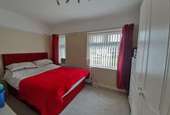
+7
Property description
This well maintained three bedroom terraced home on East Lancashire Road in the popular residential area of L11 is available to view. This beautiful home has a modern feel throughout and with its spacious rear garden and conservatory make this ideal home for entertaining family and friends. The property is a stones throw away from the Stonedale Retail Park, motorway links, public transport and local schools, this home really does have it all.To the ground floor there are two reception rooms, kitchen and conservatory. To the first floor there are three bedrooms all of which are double and family bathroom. The property further benefits from gas central heating, double glazing, off road parking and front and rear gardens. There is also an added bonus of useable loft space.VIEWINGS ARE HIGHLY ADVISED TO APPRECIATE EVERYTHING THIS HOME HAS TO OFFER.................Front Gated paved front driveway, UPVC double glazed door leading to entrance hallwayEntrance Hallway Carpet, storage, stairs to first floorReception Room One 3.71 x 3.69 m (122 x 121 ft)UPVC double glazed bay window to front aspect, laminate flooring, radiatorReception Room Two 3.01 x 1.76 m (911 x 59 ft)UPVC double glazed patio doors leading to conservatory, radiator, gas fire, laminate flooringConservatory 3.74 x 2.68 m (123 x 810 ft)UPVC double glazed, patio to side doors, laminate flooring.Kitchen 2.70 x 2.39 m (810 x 710 ft)UPVC double glazed to rear aspect, range of wall and base units, stainless steel sink with mixer tap, integrated oven, hob and extractor fan, plastic wall panels, tiled flooring, radiatorBedroom One 4.15 x 3.04 m (137 x 912 ft)UPVC double glazed to front aspect, radiator, carpet.Bedroom Two 3.85 x 2.62 m (128 x 87 ft)UPVC double glazed to rear aspect, storage cupboard, carpet flooringBedroom Three 3.61 x 3.16 m (1110 x 104 ft)UPVC double glazed to front aspect, radiator, carpet flooringBathroom 1.99 x 1.68 m (66 x 56 ft)UPVC double glazed to rear aspect, radiator, towel rail, WC, vanity sink, bath, vinyl flooring, shower, Loft Space 5.34 x 3.24 m (176 x 108 ft)Two double glazed Velux windows, carpet flooring, storageRear Garden Fenced surround, paved patio area, laid to lawn
Interested in this property?
Council tax
First listed
Over a month agoLiverpool, L11
Marketed by
Keybanks Property Services Ltd 11/13 West Derby Village,Liverpool,L12 5HJCall agent on 0151 226 8443
Placebuzz mortgage repayment calculator
Monthly repayment
The Est. Mortgage is for a 25 years repayment mortgage based on a 10% deposit and a 5.5% annual interest. It is only intended as a guide. Make sure you obtain accurate figures from your lender before committing to any mortgage. Your home may be repossessed if you do not keep up repayments on a mortgage.
Liverpool, L11 - Streetview
DISCLAIMER: Property descriptions and related information displayed on this page are marketing materials provided by Keybanks Property Services Ltd. Placebuzz does not warrant or accept any responsibility for the accuracy or completeness of the property descriptions or related information provided here and they do not constitute property particulars. Please contact Keybanks Property Services Ltd for full details and further information.

