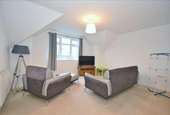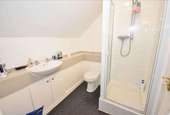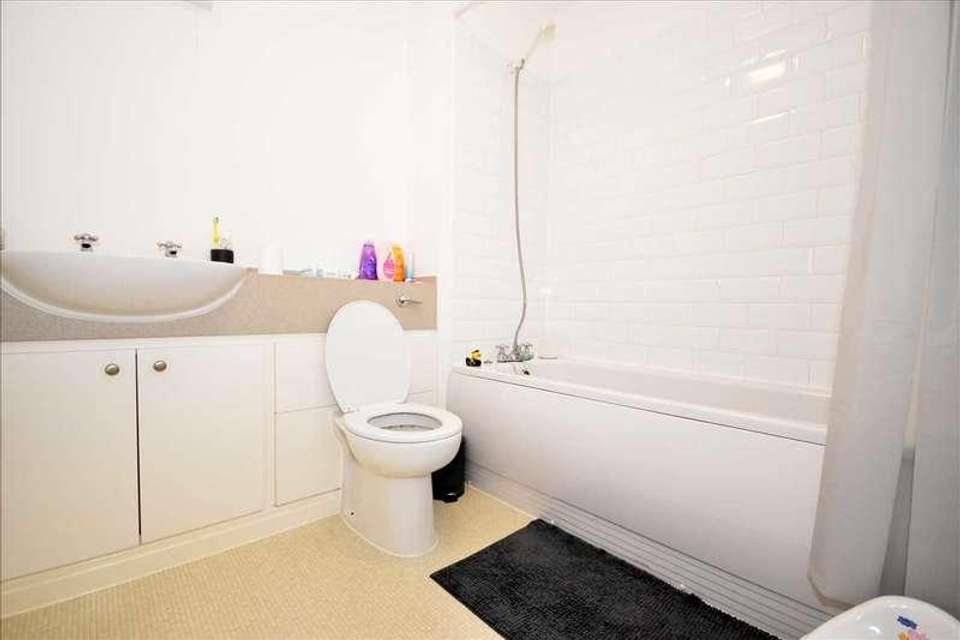2 bedroom flat for sale
Chorley, PR7flat
bedrooms
Property photos




+4
Property description
A superb two bedroom second floor penthouse apartment situated in one of Chorley's best regarded, central locations. The property offers spacious and well planned internal accommodation with special features including an attractive lounge, a well fitted dining kitchen with integrated appliances and a main bedroom with en suite shower room. Offered with a choice of either vacant possession or an assured shorthold tenancy in place, this property presents an exceptional buy to let opportunity, which is well worth viewing without delay. Council Tax Band DGround Floor Entrance door to communal entrance porch with mailboxes and door to hall with staircase leading to:Second Floor Landing Entrance door to apartmentEntrance Hall Entry phone. Radiator. Panelled doors to rooms and cloaks cupboard.Lounge 4.46m (14' 8') x 4.16m (13' 8')Double glazed white uPVC window to front. Two radiators. Attractive sloping ceilingsDining Kitchen 3.22m (10' 7') x 2.72m (8' 11')Fitted with range of wall and base units in cream with beech block effect laminated worktops. Inset one and half bowl stainless steel sink with mixer tap. Integrated cooker comprising built in electric oven with gas hob and extractor above. Integrated fridge freezer and washer/dryer. Concealed Baxi gas central heating boiler. Ceramic tiled splashbacks. Radiator. Double glazed white uPVC window to sideBedroom One 4.67m (15' 4') x 3.37m (11' 1')(max into robes)Double glazed white uPVC window to rear. Radiator. Attractive sloping ceilings.En Suite Shower Room Three piece suite in white, comprising w.c. with concealed cistern, wash basin with storage below and fully tiled shower enclosure with glazed door and sidescreen. Heated towel rail. Extractor fanBedroom Two 3.68m (12' 1') x 3.49m (11' 5')(max)Double glazed velux roof window to front. Radiator. Attractive sloping ceiling. Access to loft. Built in cupboardBathroom Three piece suite in white comprising w.c. with concealed cistern, wash basin with storage below and panelled bath with shower from mixer tap and full height splash back tiling. Electric shaver point. Heated towel rail. Extractor fanOutside Communal gardens with electric gates which lead to a designated car parking spaceService Charge ?95.00 per month to include buildings insurance, cleaning, maintainance and lighting of common areas,garden and car park maintainance, external window cleaning and power for the electric gates.Additional Point The property can be offered for sale with an assured shorthold tenancy in place. Further details available upon request.
Interested in this property?
Council tax
First listed
Over a month agoChorley, PR7
Marketed by
Ince Williamson 1 St. Thomas’s Road,Chorley,PR7 1HPCall agent on 01257 269955
Placebuzz mortgage repayment calculator
Monthly repayment
The Est. Mortgage is for a 25 years repayment mortgage based on a 10% deposit and a 5.5% annual interest. It is only intended as a guide. Make sure you obtain accurate figures from your lender before committing to any mortgage. Your home may be repossessed if you do not keep up repayments on a mortgage.
Chorley, PR7 - Streetview
DISCLAIMER: Property descriptions and related information displayed on this page are marketing materials provided by Ince Williamson. Placebuzz does not warrant or accept any responsibility for the accuracy or completeness of the property descriptions or related information provided here and they do not constitute property particulars. Please contact Ince Williamson for full details and further information.








