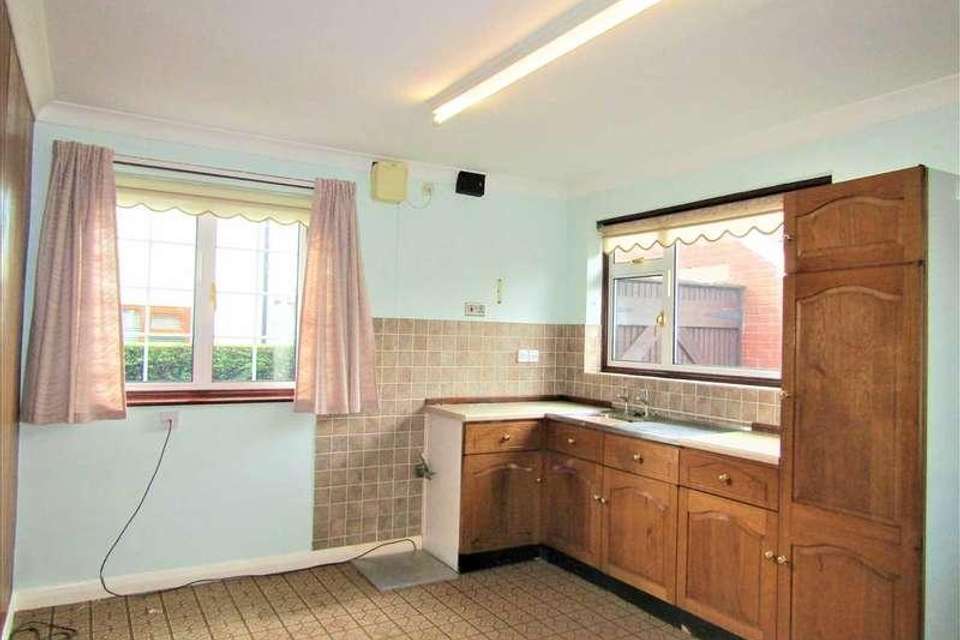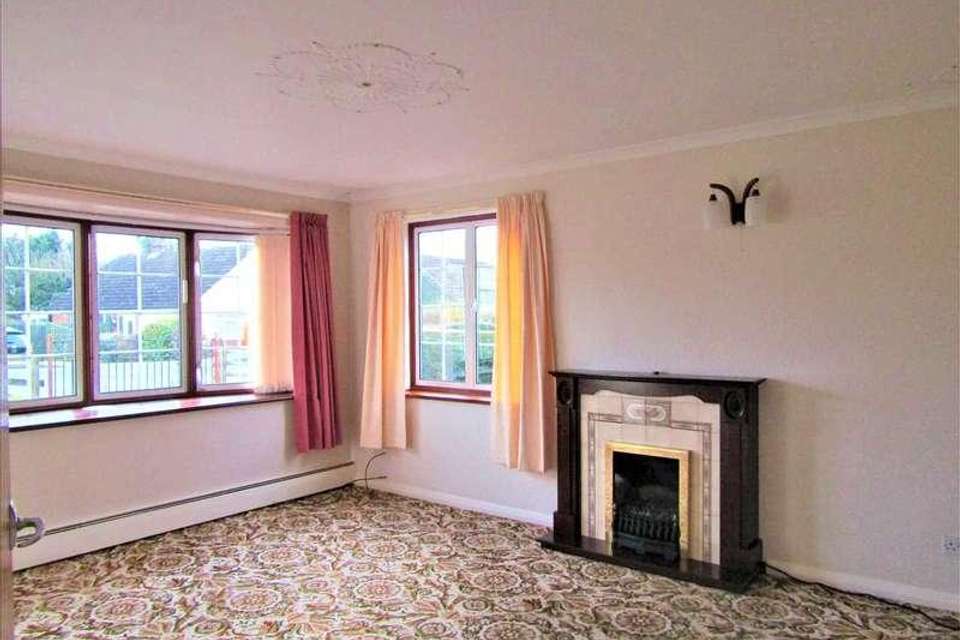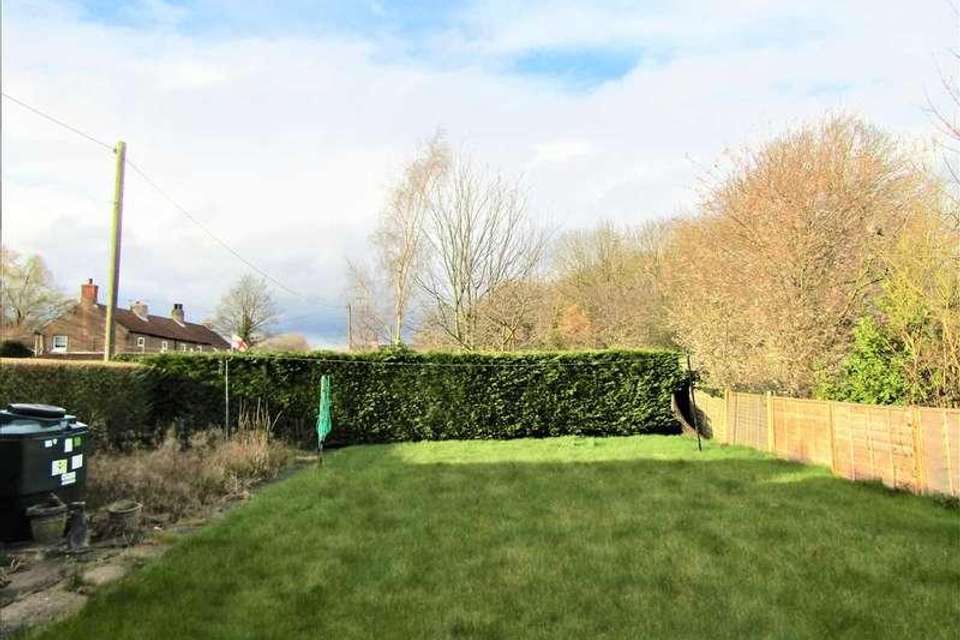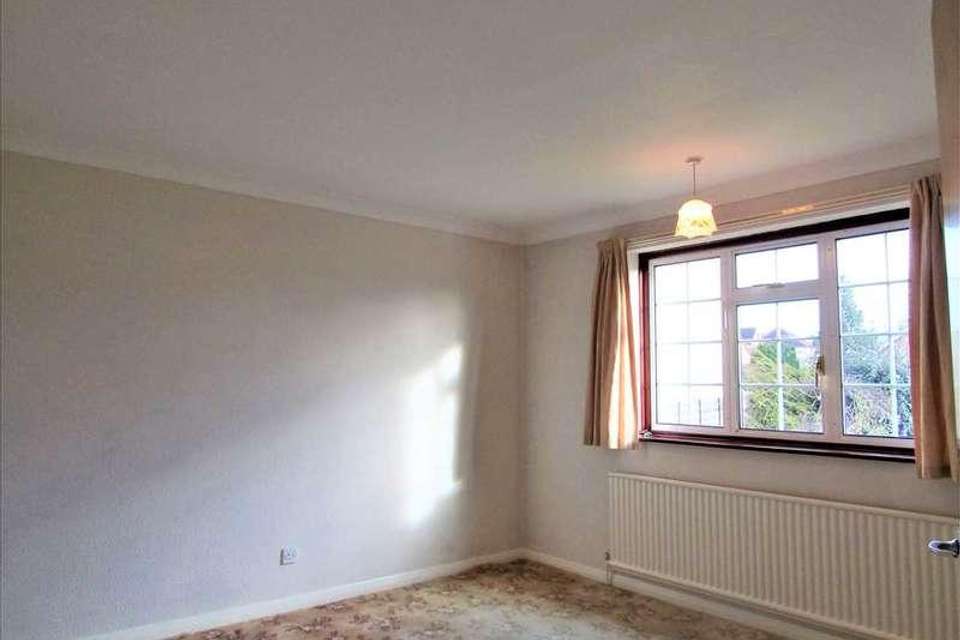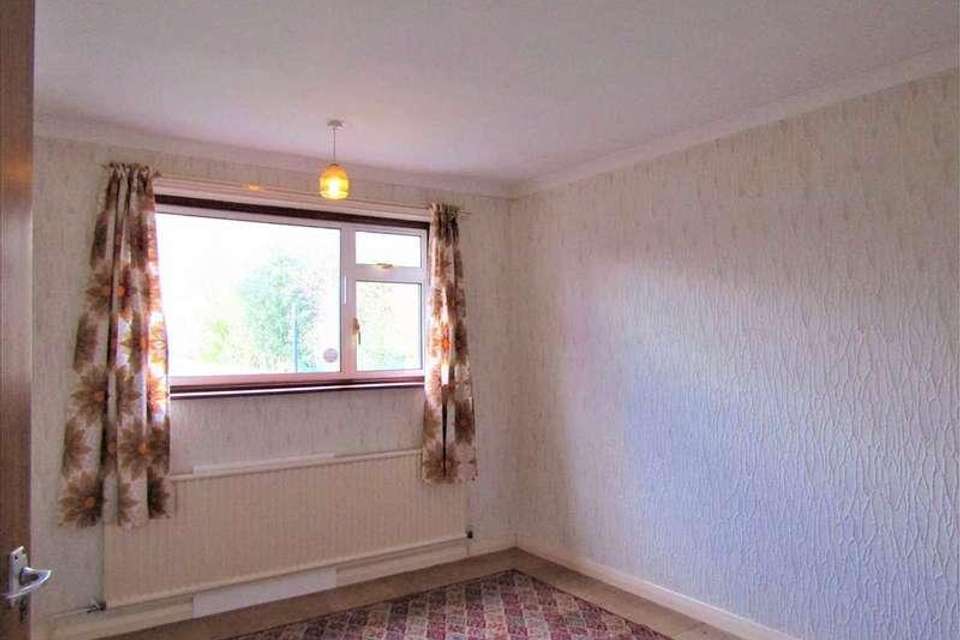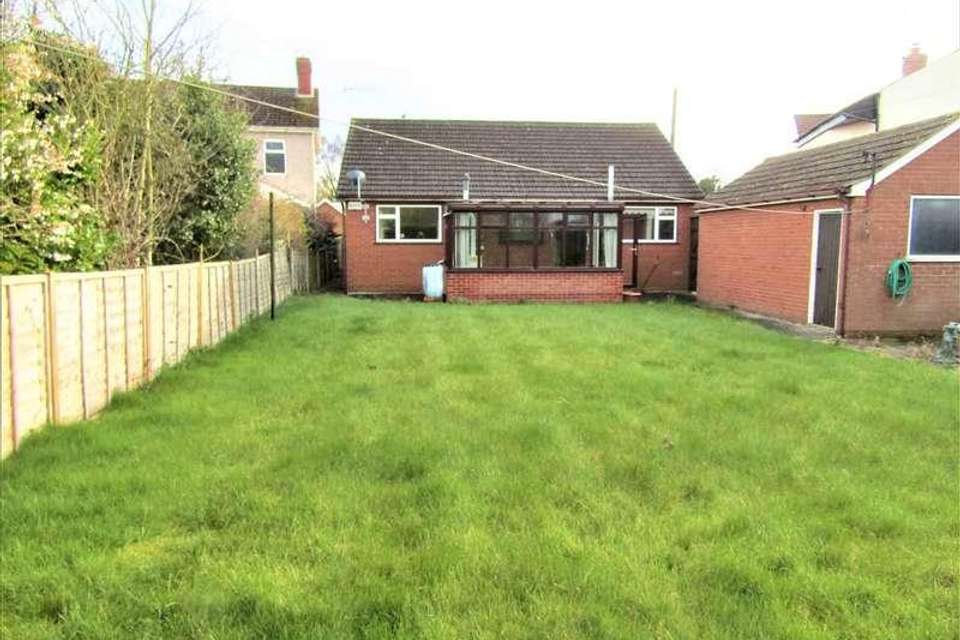2 bedroom bungalow for sale
Scunthorpe, DN17bungalow
bedrooms
Property photos
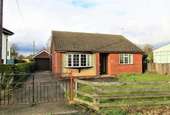
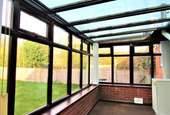
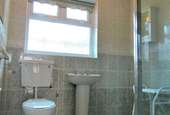
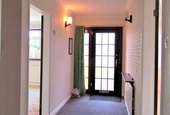
+6
Property description
Located on the pleasant fringe of this popular small township this detached two bedroom bungalow benefits from a good size enclosed rear garden and conservatory. Setback from the road it provides opportunities for updating and is within easy reach of Crowle's Market place shops schools and health centres some 10 miles to the west of Scunthorpe and 15 miles to the east of Doncaster well placed for motorway access.Pleasant lounge, kitchen/diner, conservatory, 2 good sized bedrooms, shower room, double glazing oil-fired central heating (not tested) generous sized enclosed west facing rear garden to benefit from the afternoon sunshine.The property benefits from NO CHAIN. COUNCIL TAX BAND: BEPC RATING: EENTRANCE HALL: Recessed central entrance porch- With double-glazed entrance door .Entrance Hall with ceiling cornice, radiator, and storage cupboard. PLEASANT LOUNGE: 4.39m (14'5') x 3.66m (12'0')With ceiling cornice, centre ceiling rose, polished wood fire surround with cream inset, coal effect electric fire (not tested), bow window and wall lights.KITCHEN/DINER- 3.66m (12'0') x 3.20m (10'6')With a range oak style units comprising stainless steel sink and drainer, Hessian style work surfacing range of fitted cupboards , dual aspect windows, ceiling cornice, panelling to one wall, double radiator, double glazed door conservatory.CONSERVATORY: 3.71m (12'2') x 2.44m (8'0')Upvc double glazed construction and sloping Perspex roof, oil fired combination boiler, plumbing for washing machine and double doors leading to rear garden.BEDROOM 1: 3.63m (11'11') x 3.61m (11'10')With ceiling cornice and radiator.BEDROOM 2: 3.96m (13'0') x 3.05m (10'0')With ceiling cornice and radiator.SHOWERROOM: 2.29m (7'6') x 2.11m (6'11')With large glazed shower cubicle with rise and fall shower unit, wash hand basin, low flush W/C, radiator, tiling to walls and bathroom cabinet.DOUBLE GLAZING: uPVC double glazing is fitted.CENTRAL HEATING: From an oil-fired boiler to radiators (not tested)GARDENS: The front garden is predominantly lawned, ranch style fencing to front boundary, parking for approx. 2 vehicles, wrought iron gates to further parking for a further3 / 4 cars leading to a detached garage. The large enclosed rear garden has a patio area, lawn, conifer hedging and fencing, oil tank serving the oil-fired boiler.GARAGE: 5.92m (19'5') x 3.07m (10'1')Brick construction with a pitch tiled roof, side roller door, light and power installed, work bench and storage.
Council tax
First listed
Over a month agoScunthorpe, DN17
Placebuzz mortgage repayment calculator
Monthly repayment
The Est. Mortgage is for a 25 years repayment mortgage based on a 10% deposit and a 5.5% annual interest. It is only intended as a guide. Make sure you obtain accurate figures from your lender before committing to any mortgage. Your home may be repossessed if you do not keep up repayments on a mortgage.
Scunthorpe, DN17 - Streetview
DISCLAIMER: Property descriptions and related information displayed on this page are marketing materials provided by Hornsby Estate Agents. Placebuzz does not warrant or accept any responsibility for the accuracy or completeness of the property descriptions or related information provided here and they do not constitute property particulars. Please contact Hornsby Estate Agents for full details and further information.





