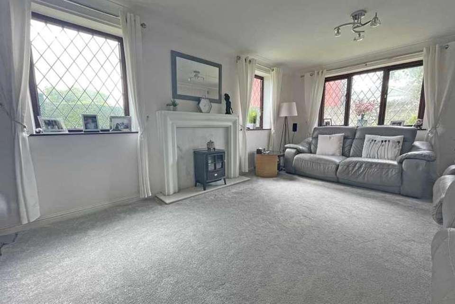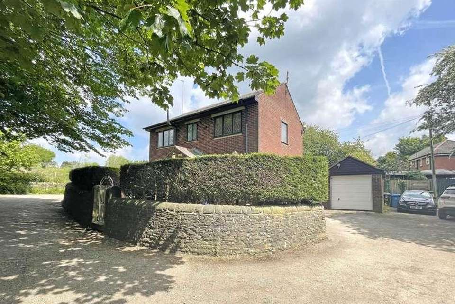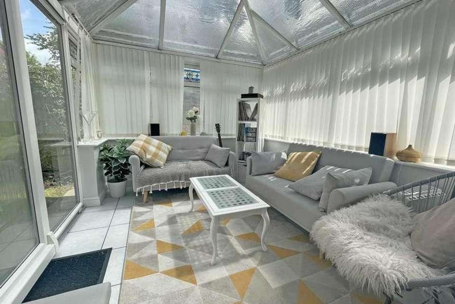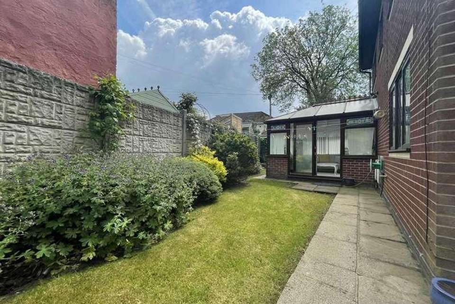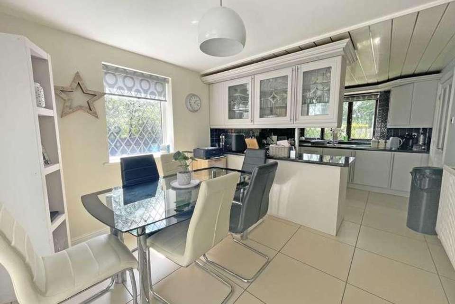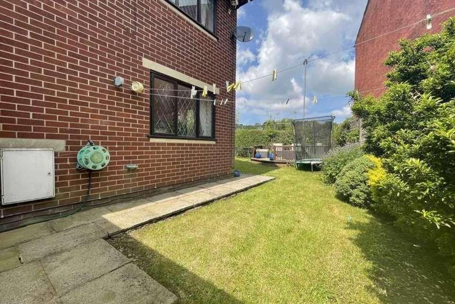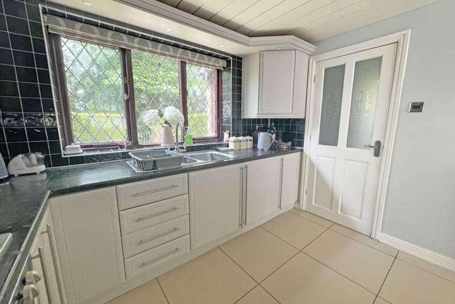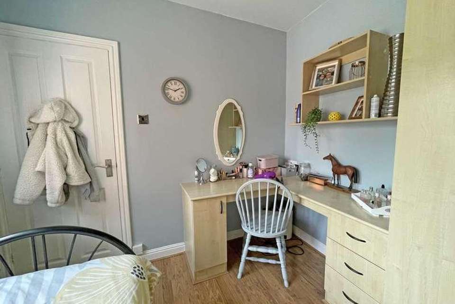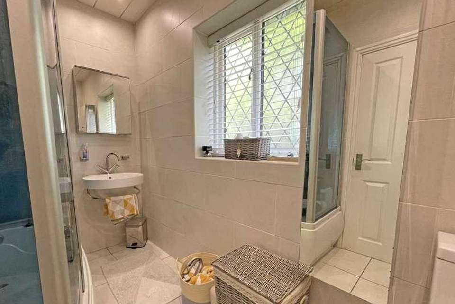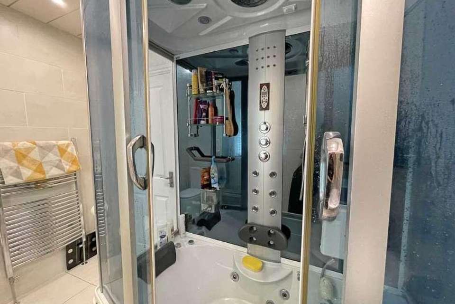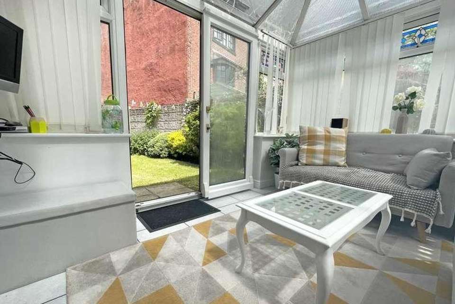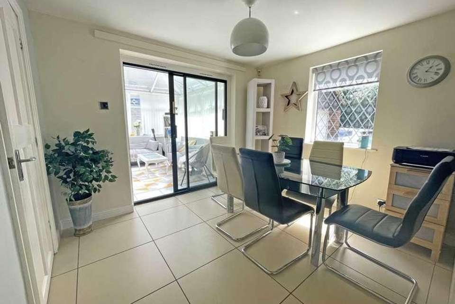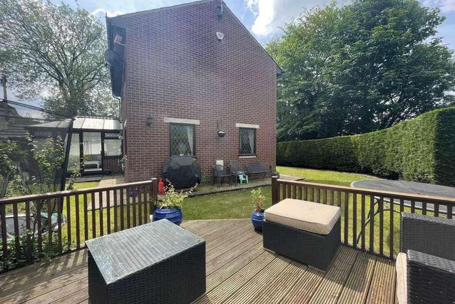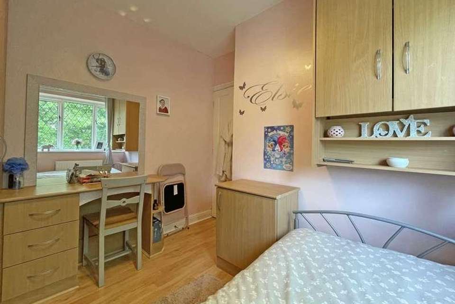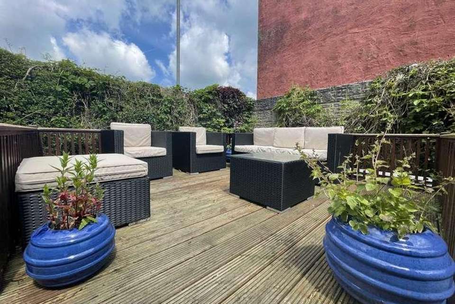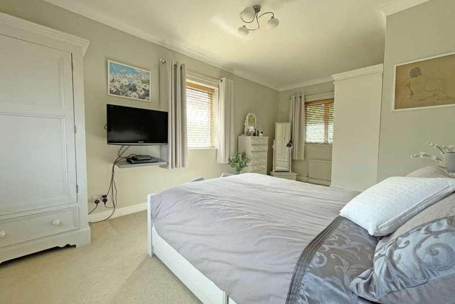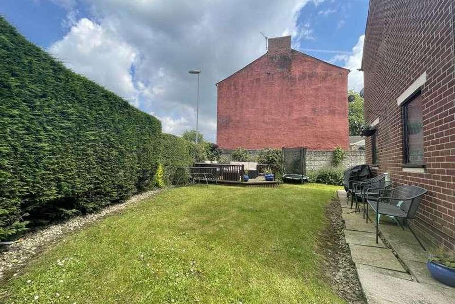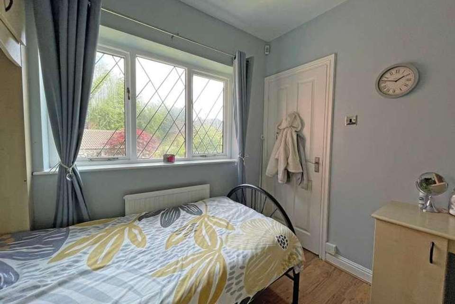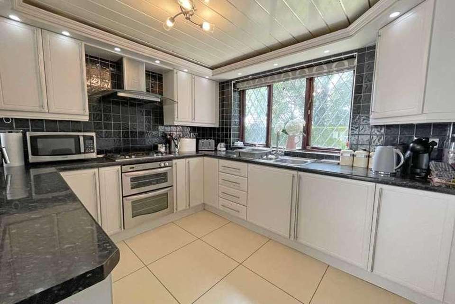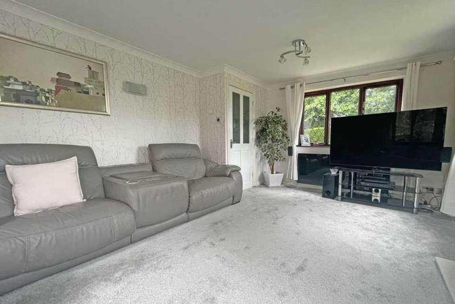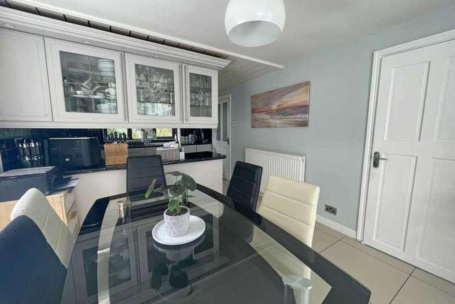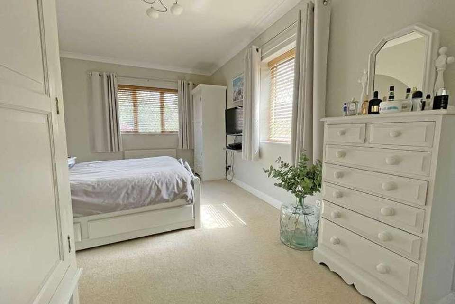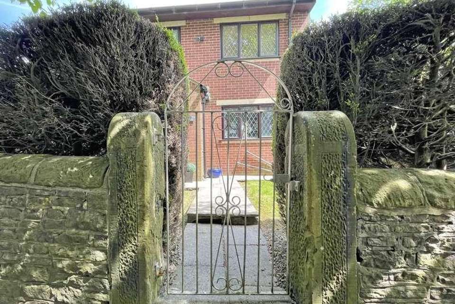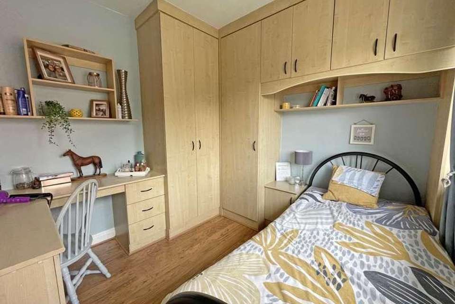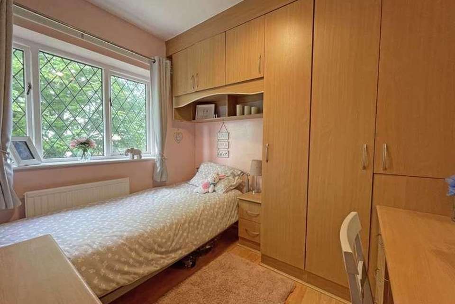3 bedroom detached house for sale
Shaw, OL2detached house
bedrooms
Property photos
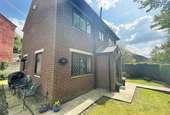
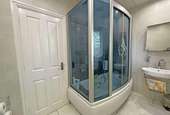
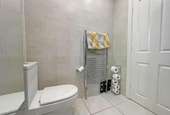
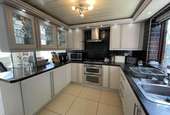
+26
Property description
Habitat are proud to bring to market this INDIVIDUALLY DESIGNED detached family home nestled in a secluded spot with views OVER OPEN FARMLAND.Located on a private plot with rural walks on the doorstep, Cowlishaw is ideally situated in peaceful farmland surroundings, yet within walking distance of LOCAL SCHOOLS, METROLINK TRANSPORT AND LOCAL AMENITIES.The property in brief comprises of entrance hall, OPEN PLAN KITCHEN/DINER, spacious lounge and REAR CONSERVATORY. The first floor provides a SPACIOUS MASTER BEDROOM, two further bedrooms both with FITTED FURNITURE and a generous bathroom with modern suite and JACUZZI BATH/SHOWER. Externally the property boasts WRAPAROUND GARDENS to the front side & rear, OFF ROAD PARKING and a DETACHED GARAGE.Viewings are highly recommended to appreciate the location and stature of this beautiful family home!EPC rating DEntrance PorchA good sized entrance porch perfect for use as a cloakroom. Door leads through to the entrance hall with stairs to the first floor and doors to the lounge and kitchenLounge - 5.64m (18'6") x 3.66m (12'0")Bright and spacious lounge with feature fireplace and four windows allowing plenty of natural light through.Kitchen/diner - 5.51m (18'1") x 3.15m (10'4")Generous open plan kitchen/diner fitted with a range of modern built in kitchen units and display units with feature spotlights. Benefiting from an integrated double oven, five ring hob, extractor hood, fridge, freezer and washing machine. Ample space for a dining table and further benefiting from a good sized under stairs storage area. Patio doors to the rear lead through to the conservatory.Conservatory - 3.38m (11'1") x 2.87m (9'5")Good sized conservatory with light and power, and sliding doors providing a pleasant outlook through to the rear garden.Bedroom One - 5.56m (18'3") x 3.15m (10'4")A generous, peaceful master bedroom space with windows to 3 sides allowing natural light to filter through and offering views to the neighbouring farmland.Bedroom Two - 2.74m (9'0") x 2.77m (9'1")A good sized double bedroom to the rear of the property, fitted with a range of built in wardrobes and bedroom furniture.Bedroom Three - 2.69m (8'10") x 2.36m (7'9")Generous single bedroom to the front of the property fitted with a range of built in wardrobes and bedroom furniture.Bathroom - 2.87m (9'5") x 1.78m (5'10")Fully tiled family bathroom fitted with luxury three piece suite including jacuzzi bath with body shower unit and heated chrome towel rail.ExternalBordered by hedgerows and an extensive dry stone wall the property boasts mature wrap around gardens to three sides with patio, decking, lawns, shrubs and flower borders. At the side of the property there is a spacious driveway and hard standing area leading to a detached brick built garage with light and power supplyViewingsViewings strictly by appointment with the agent.Council Tax BandCouncil Tax Band DTenureFreehold, details to be confirmed by the solicitorHeating, Glazing, SecurityGas central heating and double glazing.ServicesAll main services are installed.No checks have been made of any services (water, electricity, gas and drainage) heating appliances or any other electrical or mechanical equipment in this property.DisclaimerHabitat Oldham themselves and the vendors/lessors of this property give notice that these particulars have been prepared in good faith having regard to the property misdescriptions act (1991). Measurements are intended for descriptive purposes only and are believed to be correct but any intending purchasers should not rely on them as statements or representations of fact. Any intending purchaser must satisfy themselves by inspection or otherwise as to the information provided and condition of the property and no warranty is given by the vendor, their agents or any other person in their employment. The property is offered subject to contract and still being available at the time of enquiry and no responsibility can be accepted for any loss or expenses incurred in viewing.what3words /// lasted.card.silverNoticePlease note we have not tested any apparatus, fixtures, fittings, or services. Interested parties must undertake their own investigation into the working order of these items. All measurements are approximate and photographs provided for guidance only.
Interested in this property?
Council tax
First listed
Over a month agoShaw, OL2
Marketed by
Habitat 16 Rochdale Road,Royton,OL2 6QJCall agent on 0161 621 0641
Placebuzz mortgage repayment calculator
Monthly repayment
The Est. Mortgage is for a 25 years repayment mortgage based on a 10% deposit and a 5.5% annual interest. It is only intended as a guide. Make sure you obtain accurate figures from your lender before committing to any mortgage. Your home may be repossessed if you do not keep up repayments on a mortgage.
Shaw, OL2 - Streetview
DISCLAIMER: Property descriptions and related information displayed on this page are marketing materials provided by Habitat. Placebuzz does not warrant or accept any responsibility for the accuracy or completeness of the property descriptions or related information provided here and they do not constitute property particulars. Please contact Habitat for full details and further information.





