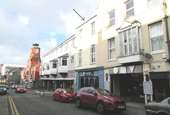3 bedroom property for sale
Main Street, SA71property
bedrooms
Property photos




+1
Property description
A SUBSTANTIAL AND VERY WELL POSITIONED MIXED COMMERCIAL/RESIDENTIAL PREMISES WITHIN THE BUSY HEART OF THE HISTORIC TOWNGENERAL Pembroke is a medieval town with a very well known Normal Castle and a population of around 7,500 which is substantially boosted during summer months by many tourists. Main Street is a one way street and No. 12 stands in a prime trading position. The Property has benefitted from various renovation and upgrading during the past few years. The Ground Floor has been variously utilised as a Shop (A1), and Office (A2) and a Takeaway (A3).Subject to consent, the Upper Floors may have potential for conversion into say two Flats. Interested parties should make their own enquiries with the Planning Department of Pembrokeshire County Council on 01437 764551.With approximate dimensions, the accommodation briefly comprises ...Entrance Lobby Access to Flat on Upper Floors and ...Shop/Office/Takeaway 34'10' x 14'4' (10.62m x 4.37m) plus recesses, south facing display window to Main Street, access down to Basement and ...Utility/Store Room 7'10' x 7'1' (2.39m x 2.16m) plus dumbwaiter/lift, stainless steel sink, access via Lobby to ...Store Room/WC 7'4' x 7'1' (2.24m x 2.16m) incorporating wash hand basin and WC.BASEMENT/LOWER GROUND FLOOR Hall Access to large built-in safe (the Property was previously a Bank) and to ...Store Room 1 12'0' x 9'0' (3.66m x 2.74m).Store Room 2 13'9' x 8'9' (4.19m x 2.67m).Store Room 3 9'6' x 7'6' (2.90m x 2.29m) including dumbwaiter/lift, outside door.UPPER FLOORS - SELF-CONTAINED FLAT FIRST FLOOR Access via staircase from Ground Floor.Bedroom 4 11'4' x 8'1' (3.45m x 2.46m) side window, access off Half Landing.Landing Walk-in cupboard, doors to ...Bedroom 1 17'2' x 10'11' (5.23m x 3.33m) south facing to front.Bedroom 2 12'4' x 7'0' (3.76m x 2.13m) southern aspect to front.Bedroom 3/Utility 16'10' x 7'1' (5.13m x 2.16m) rear window.Bathroom/WC 12'8' x 5'10' (3.86m x 1.78m) refitted with suite comprising bath, wash hand basin and WC.SECOND FLOOR Landing Sitting Room Two south facing windows to front.Kitchen/Diner 16'11' x 12'3' (5.16m x 3.73m) rear window - glimpse of Mill Pond Lake etc. Recently fitted with wall and base units providing ample work surface and storage cupboards, stainless steel sink, tiling etc.OUTSIDE Small Rear Yard. No rear access.SERVICES ETC (none tested) All mains connected. Gas fired central heating from new Capriz boiler. Most of the windows are modern double glazed units - timber framed to front and upvc framed to rear.TENURE We understand that this is Freehold and that the Property will be sold with full vacant possession.RATES ETC Ground Floor and Basement ... Rateable Value ... ?7,400. Business Rates Payable 2022/2023 - ?3,959Small Business Rates Relief available. Upper Floors/Flat ... Council Tax Band ADIRECTIONS On travelling along Main Street (west to east) No. 12 will be found on the left hand side opposite the Castle Inn.
Interested in this property?
Council tax
First listed
Over a month agoMain Street, SA71
Marketed by
Guy Thomas & Co 33 Main Street,Pembroke,SA71 4JSCall agent on 01646 682342
Placebuzz mortgage repayment calculator
Monthly repayment
The Est. Mortgage is for a 25 years repayment mortgage based on a 10% deposit and a 5.5% annual interest. It is only intended as a guide. Make sure you obtain accurate figures from your lender before committing to any mortgage. Your home may be repossessed if you do not keep up repayments on a mortgage.
Main Street, SA71 - Streetview
DISCLAIMER: Property descriptions and related information displayed on this page are marketing materials provided by Guy Thomas & Co. Placebuzz does not warrant or accept any responsibility for the accuracy or completeness of the property descriptions or related information provided here and they do not constitute property particulars. Please contact Guy Thomas & Co for full details and further information.





