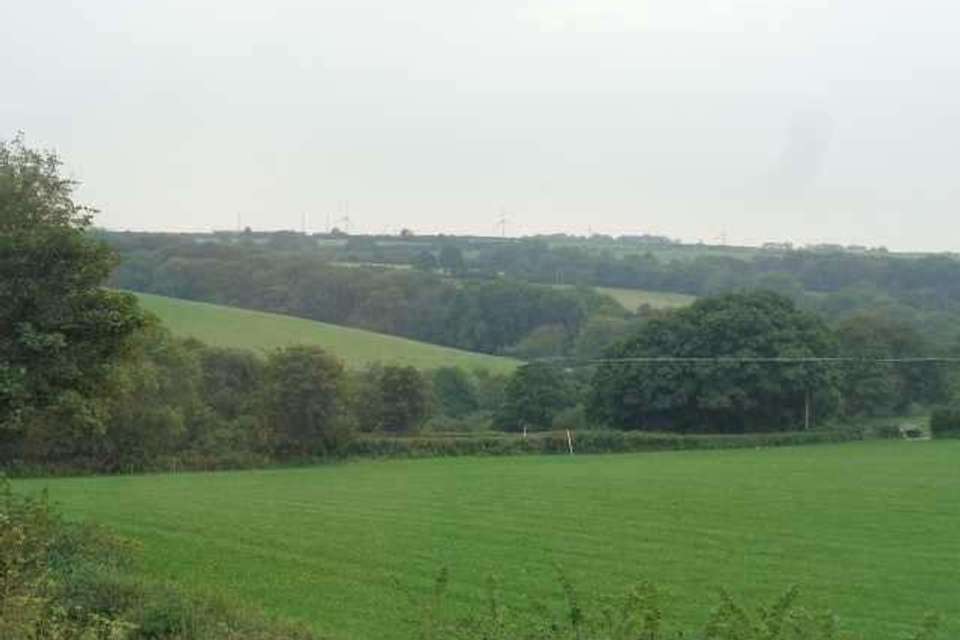5 bedroom detached house for sale
Haverfordwest, SA62detached house
bedrooms
Property photos




+1
Property description
A SIZEABLE DETACHED HOUSE IN AN ATTRACTIVE RURAL BUT NOT REMOTE SETTING - AGRICULTURAL TIE** INTERESTED PARTIES MUST PROVIDE WRITTEN PROOF THAT THEY 'QUALIFY' TO PURCHASE AND OCCUPY THE PROPERTY PRIOR TO A VIEWING BEING ARRANGED - OCCUPANCY CONDITION*GENERAL Westbury House is situated about midway between Johnston and Rosemarket. There are extensive countryside views to both the front and the rear.The family size House was apparently built circa 1975 but there have been several recent improvements although further attention is required.* Pembrokeshire County Council apparently states that...The occupancy of the dwelling shall be restricted to: a) a person solely or mainly working, or last working on a rural enterprise in the locality, or a widow, widower or surviving civil partner of such a person, and to any resident dependants; or if it can be demonstrated that there are no such eligible occupiers, b) a person or persons who would be eligible for consideration for affordable housing under the local authority's housing policies, or a widow, widower or surviving civil partner of such a person, and to any resident dependants. Consequently, the Buyers of Westbury House must 'qualify' and do so under the terms of the Occupancy Condition.With approximate dimensions, the light and airy accommodation briefly comprises...Hall 20'5' x 7'0' (6.22m x 2.13m) double glazed front door and side panel, attractive staircase with glazed balustrade, oak flooring.Cloakroom/WC Circular window, suite comprising wash hand basin and W.C.Living Room 20'3' x 11'10' (6.17m x 3.61m) double aspect with picture window to front and French doors provide access to the Sun Room, wood burner, oak flooring, multi paned double doors to...Sitting/Dining Room 12'0' x 11'1' (3.66m x 3.38m) window to rear with rural views.Sun Room 12'5' x 9'9' (3.78m x 2.97m) triple aspect incorporating patio doors and countryside outlooks. Note - this room is under construction.Kitchen/Diner 22'1' x 14'1' (6.73m x 4.29m) double aspect to front, attractive range of modern units providing ample work surfaces and storage including an Island with breakfast bar, one and a half bowl stone sink, Cuisinemaster cooking range - electric ovens and lp gas hobs with extractor over, integrated fridge and freezer, tiled floor, access to...Side Porch Double glazed outside door.Utility Room 9'1' x 6'1' (2.77m x 1.85m) side window, matching units, stainless steel sink, plumbing for washing machine, tiled floor.FIRST FLOOR Landing 11'10' x 8'3' (3.61m x 2.51m) glazed balustrade.Bedroom 1 14'1' x 13'5' (4.29m x 4.09m) plus door entrance space, double aspect to front with rural outlooks, access to..En-suite Shower Room/WC 8'11' x 6'10' (2.72m x 2.08m) large feature shower with rain head, wash hand basin and W.C., tiled floor, tiling, heated towel rail.Bedroom 2 11'11' x 10'11' (3.63m x 3.33m) front window with rural views.Bedroom 3 11'11' x 9'11' (3.63m x 3.02m) countryside outlooks to rear.Bedroom 4 11'10' x 7'2' (3.61m x 2.18m) rural views to rear.Bedroom 5/Office 7'10' x 6'11' (2.39m x 2.11m) plus door entrance space, front window with countryside views.Bathroom/WC 10'6' x 9'0' (3.20m x 2.74m) attractive four piece suite comprising bath, large shower cubicle and built-in wash hand basin and W.C. with cupboards, fully tiled - floor and walls, heated towel rail.OUTSIDE Sizeable sunny Grounds. Extensive gravelled parking - suitable for several vehicles plus a boat and/or caravan. Attached Garage (21'6' x 12'3', 6.55m x 3.73m) - attention required. The Gardens are mainly laid to lawn and incorporate various shrubs, flower beds, an unfinished terrace and mature boundary hedging etc..SERVICES ETC (none tested) Mains water and electricity. Private drainage. Oil fired central heating from a Grant boiler. Upvc framed double glazed windows and external doors.TENURE We understand that this is Freehold.DIRECTIONS The A4076 connects Haverfordwest to Milford Haven. Take the A477 exit off the roundabout to the south of Johnston and, after a short distance, turn left onto Hayston Road and then right on to Church Road. This leads to Rosemarket. Westbury House will be found after about a mile on the right hand side.
Interested in this property?
Council tax
First listed
Over a month agoHaverfordwest, SA62
Marketed by
Guy Thomas & Co 33 Main Street,Pembroke,SA71 4JSCall agent on 01646 682342
Placebuzz mortgage repayment calculator
Monthly repayment
The Est. Mortgage is for a 25 years repayment mortgage based on a 10% deposit and a 5.5% annual interest. It is only intended as a guide. Make sure you obtain accurate figures from your lender before committing to any mortgage. Your home may be repossessed if you do not keep up repayments on a mortgage.
Haverfordwest, SA62 - Streetview
DISCLAIMER: Property descriptions and related information displayed on this page are marketing materials provided by Guy Thomas & Co. Placebuzz does not warrant or accept any responsibility for the accuracy or completeness of the property descriptions or related information provided here and they do not constitute property particulars. Please contact Guy Thomas & Co for full details and further information.





