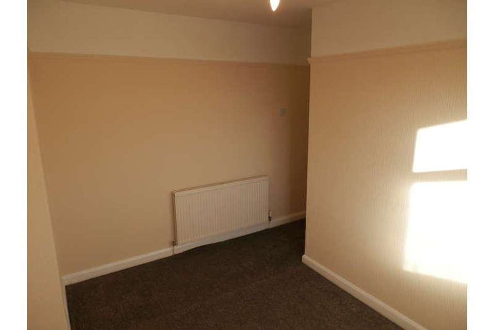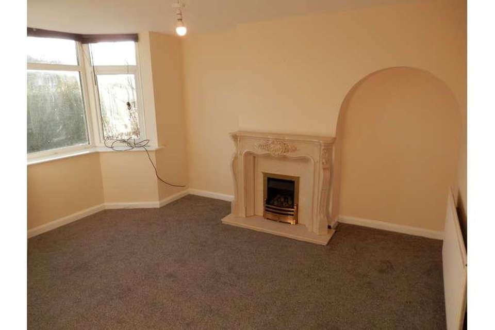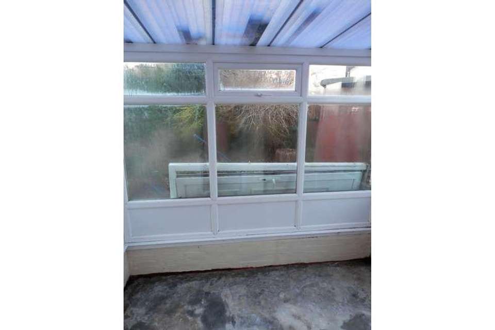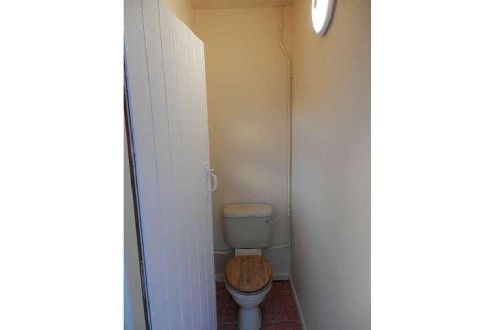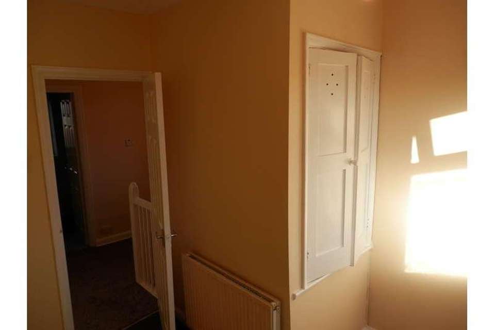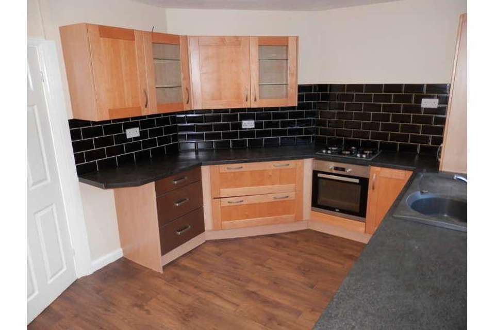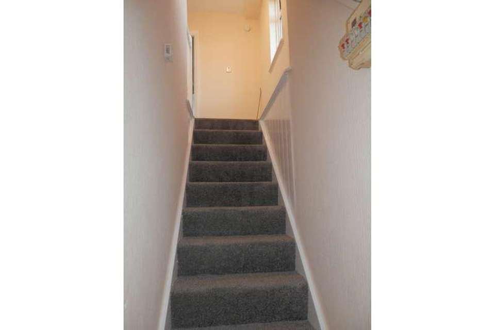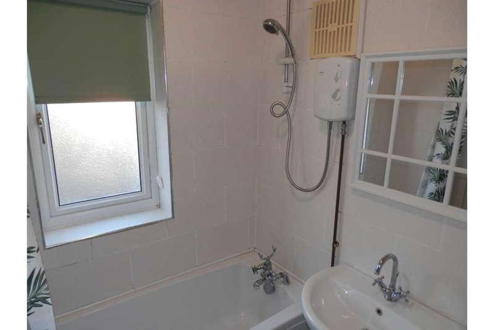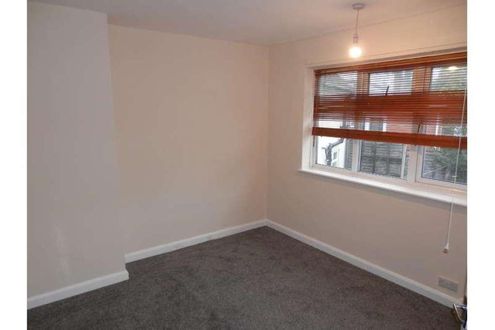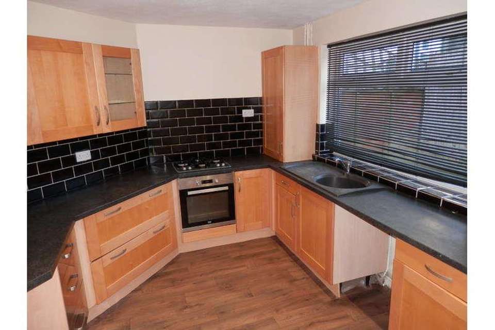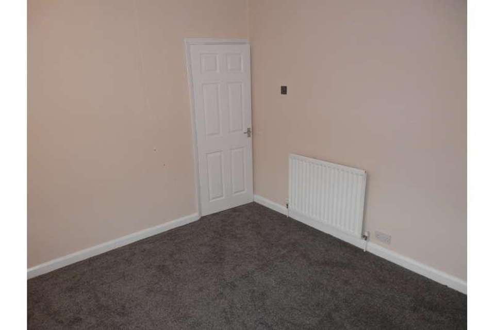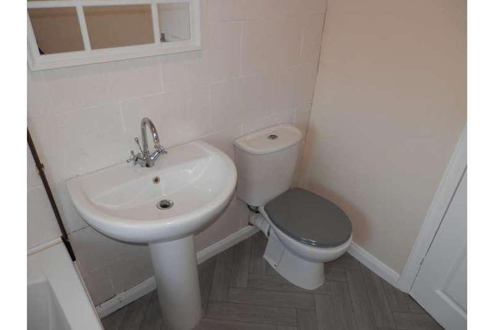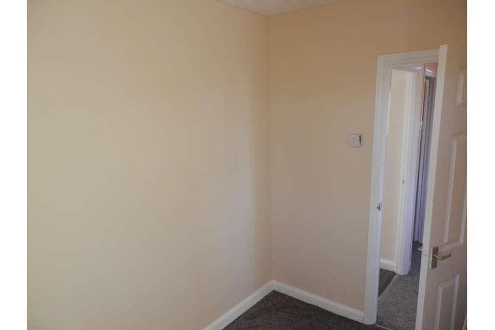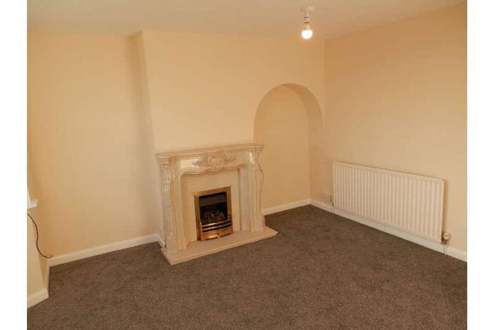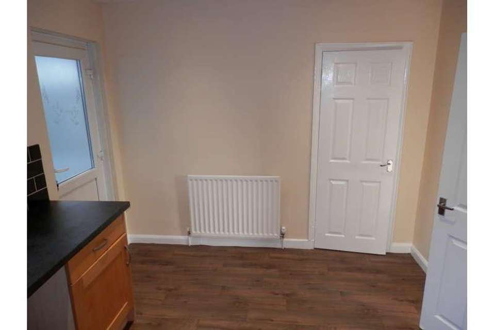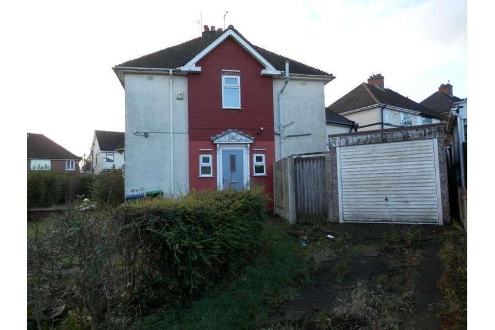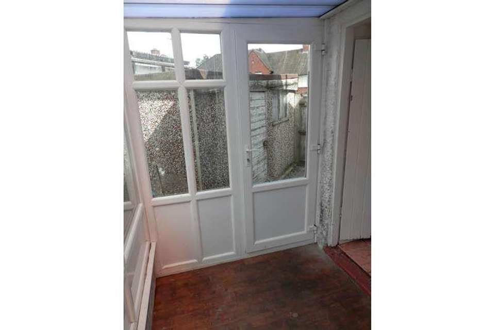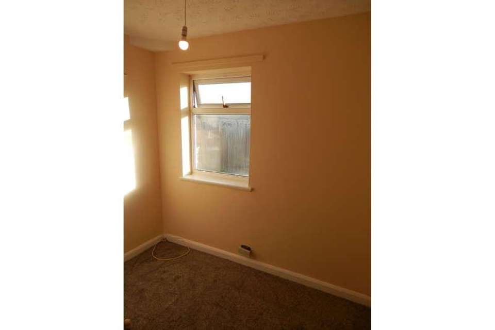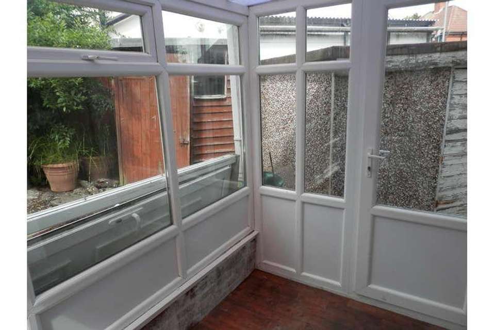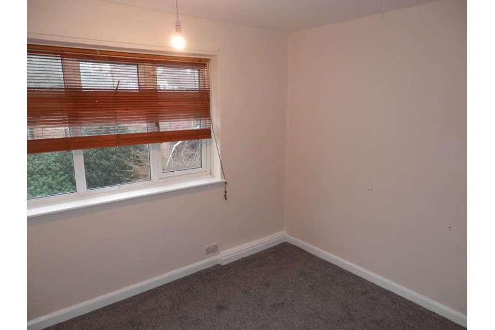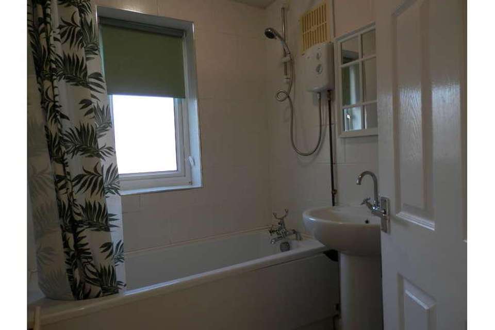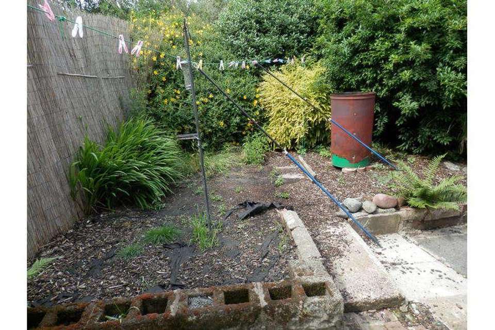3 bedroom semi-detached house for sale
Oldbury, B68semi-detached house
bedrooms
Property photos
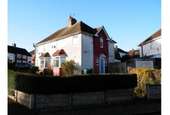
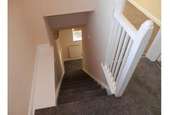
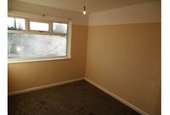
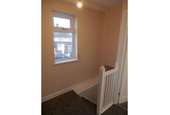
+22
Property description
A conveniently situated semi detached house in a corner position close to all local amenities and transport links. Offering potential to improve and possibly extend (subject to appropriate permissions) suitable for first or subsequent buyers. The property is set back from the road behind a foregarden gardens to front and side,with side pathway leading to the property.Offered for sale with the benefit of no chain and just been redecorated and with new flooring to most rooms.The accommodation briefly comprises: On The Ground FloorDouble glazed entrance door opens to:Hallway with useful understairs cupboard.Lounge 14'11" (Into bay) x 14'0" 4.55M (Into bay) x 4.27MHaving double glazed bay window overlooking front, feature fire surround with gas fire, central heating radiator. Access to:Fitted Kitchen 9'11" (Inc units) x 14'1" 3.02M (Inc units) x 4.29MHaving double glazed window overlooking rear, range of fitted units, further work surfaces with tiled splash backs and appliance space, wall cupboards, wall mounted central heating boiler in cupboard, china display cupboards. Additional work surfaces incorporating inset gas hobs and oven below, drawer units, central heating radiator, understairs pantry cupboard, double glazed door to rear.Conservatory 8'11" x 5'10" 2.72M x 1.78MBeing double glazed with door to rear garden.Downstairs WCOn The First FloorStairs lead from lobby with double glazed window overlooking front up to first floor landing with double glazed window to side, loft access hatch to generous loft space with ladders.Bedroom 1 (Rear) 9'11" x 11'7" (Max) 3.02M x 3.53M (Max) Having double glazed window overlooking rear, central heating radiator.Bedroom 2 (Front) 11'11" x 8'8" (Max)Having double glazed window overlooking front, picture rails and double central heating radiator.Bedroom 3 (Front) 8'11" x 8'6" 2.72M x 2.59MHaving double glazed window overlooking front, being L shaped, double central heating radiator.Bathroom Having frosted double glazed window to rear, suite comprising: Low Level WC, Pedestal Wash Hand Basin, Panelled Bath with electric shower over and tiled splashbacks, central heating radiator.Outside RearSmall rear garden with drying area.Detached Garage and hard standing for parking.Council tax band - BTenure - Understood Freehold.Viewing - Strictly by appointment with Grays Estate Agents
Interested in this property?
Council tax
First listed
Over a month agoOldbury, B68
Marketed by
Grays Estate Agents Oak Farm Road,Bourneville,Birmingham,B30 1EUCall agent on 0121 623 7011
Placebuzz mortgage repayment calculator
Monthly repayment
The Est. Mortgage is for a 25 years repayment mortgage based on a 10% deposit and a 5.5% annual interest. It is only intended as a guide. Make sure you obtain accurate figures from your lender before committing to any mortgage. Your home may be repossessed if you do not keep up repayments on a mortgage.
Oldbury, B68 - Streetview
DISCLAIMER: Property descriptions and related information displayed on this page are marketing materials provided by Grays Estate Agents. Placebuzz does not warrant or accept any responsibility for the accuracy or completeness of the property descriptions or related information provided here and they do not constitute property particulars. Please contact Grays Estate Agents for full details and further information.





