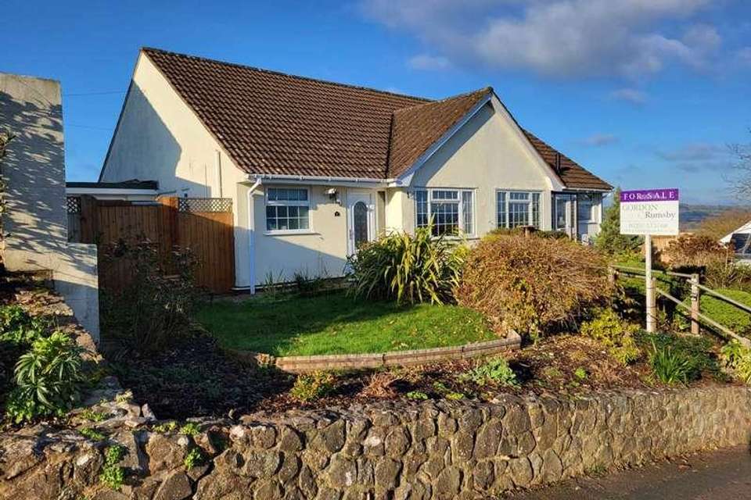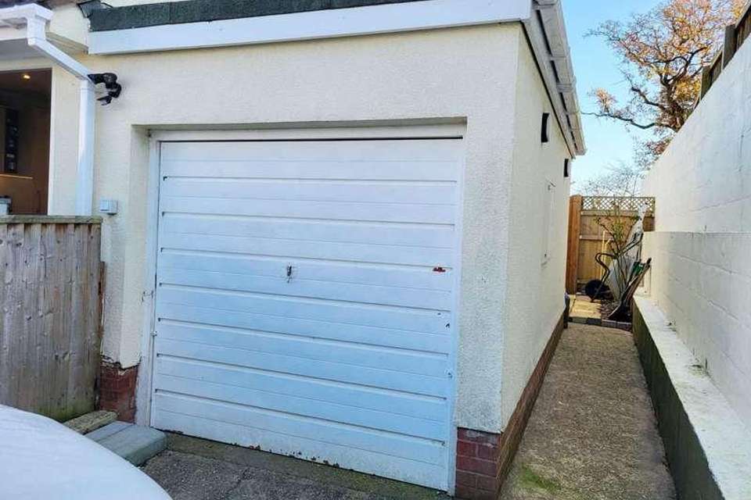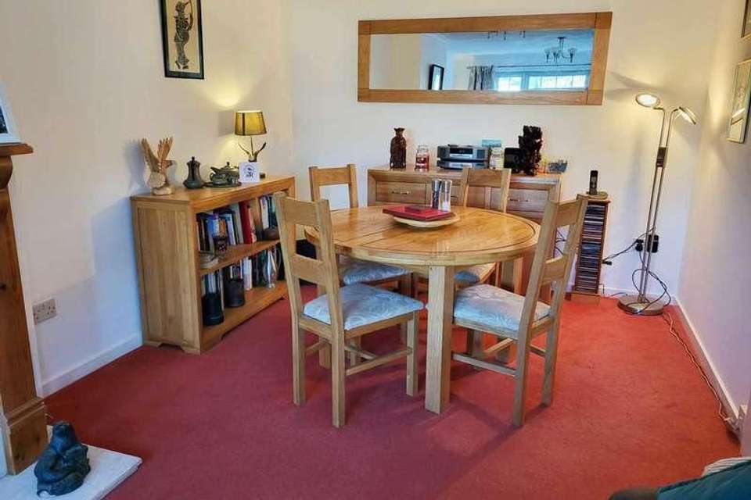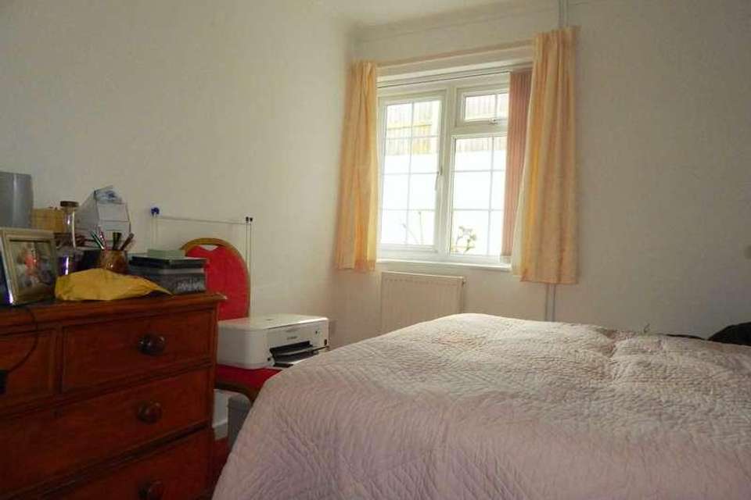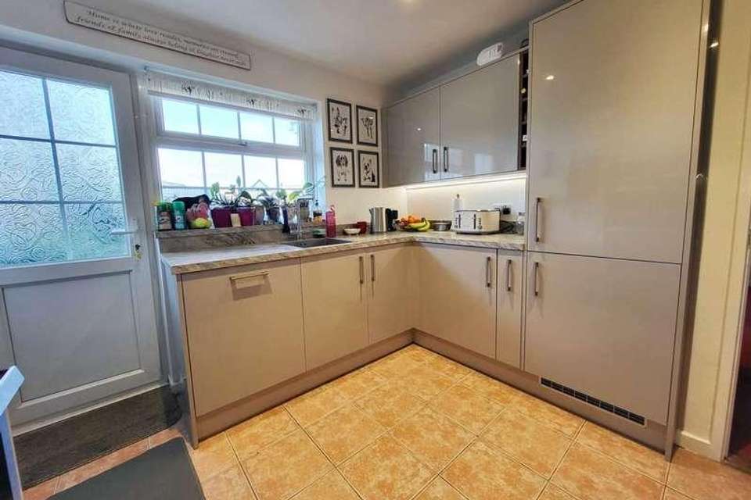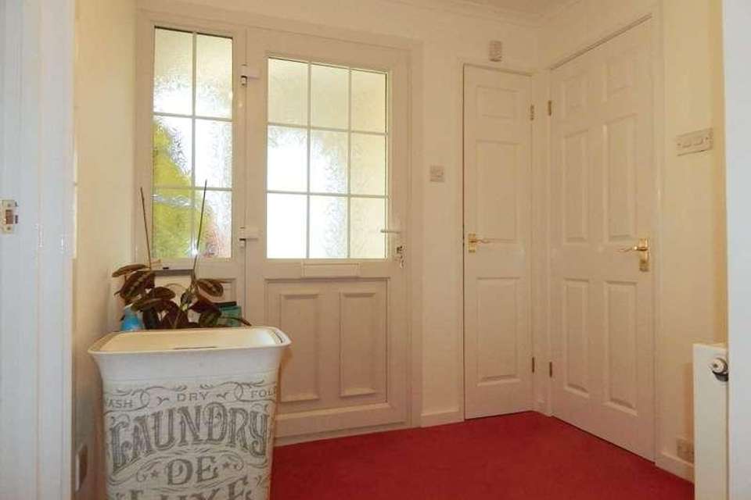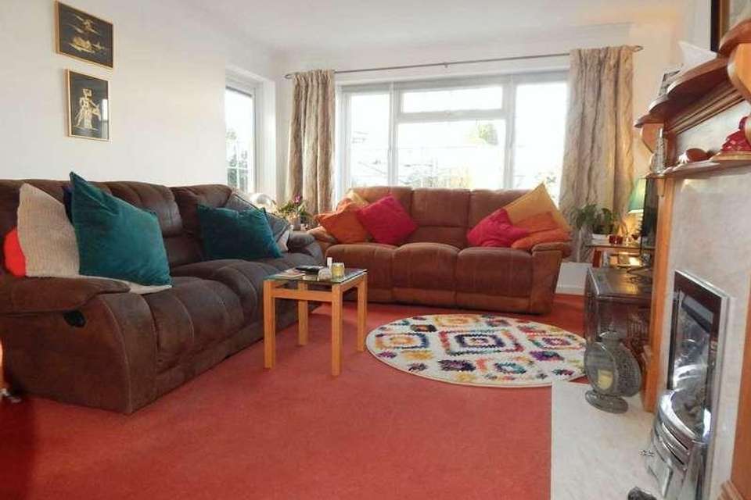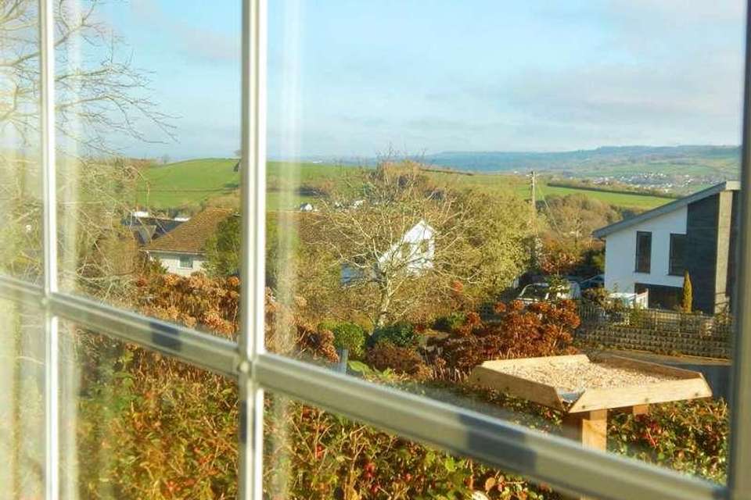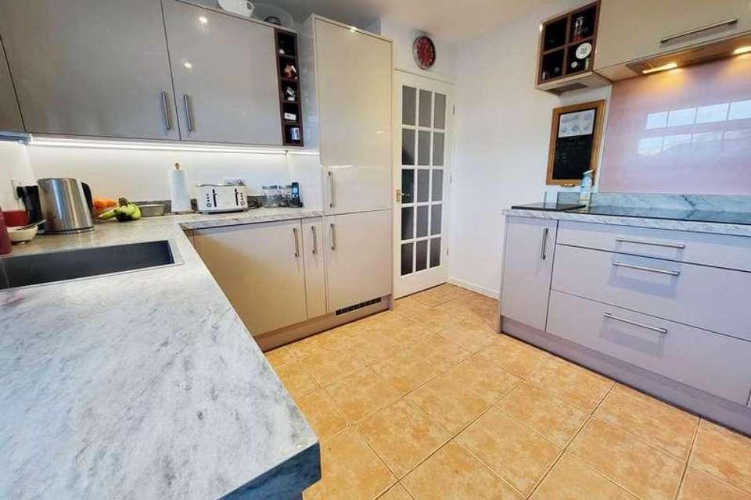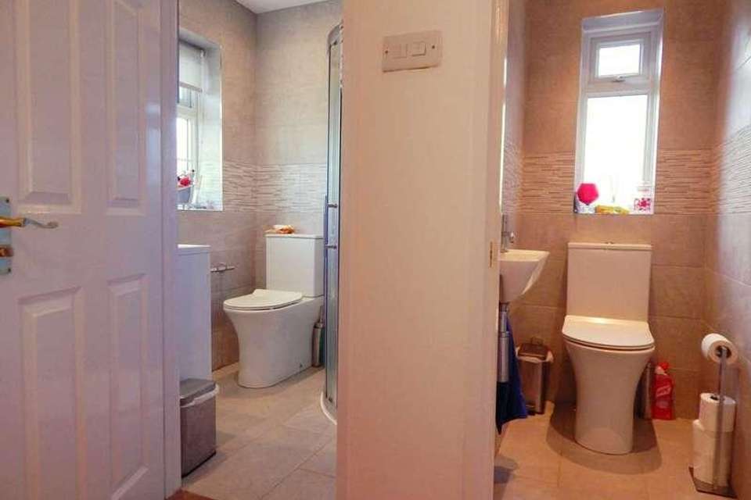2 bedroom bungalow for sale
Devon, EX24bungalow
bedrooms
Property photos

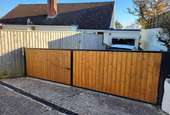
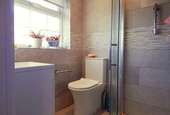
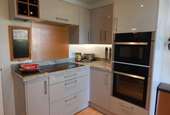
+13
Property description
This semi detached bungalow sits in an elevated residential location with wonderful views to the front about half a mile from the centre of the town. The property has recently undergone a programme of improvements which includes a new Wren kitchen, re-fitted shower room and w.c., new uPVC fascia boards, downpipes and guttering, new carpets, new loft hatch with ladder, increased external lighting and external power sockets, new mains connected smoke alarms and much more. In addition, planning permission exists for the re-configuration of rooms to include extending the accommodation into the garage and to create a new parking area at the front (if desired). The accommodation comprises two bedrooms, shower room with w.c. and additional separate w.c., spacious lounge/dining room and kitchen. At the back of the bungalow is a level garden, driveway parking and a garage. The property benefits from double glazing, gas central heating and cavity wall insulation. Additional space behind the garage may offer an opportunity for enlarging the property if desired as well as the potential for a loft conversion. All of this is of course, subject to the usual consents.Colyton is a pretty and historic town with a village feel with a range of local facilities including health centre, library, convenience stores, bank, chip shop, pubs, tea rooms, a garden centre and a variety of small shops and services. The beautiful Norman Church is the centre point of the town, which most famous for the 1685 Monmouth Rebellion. On the edge of the town is the Seaton tramway station which operates services throughout the summer along the Axe Estuary, linking Colyton and Seaton, which is very popular with tourists. The nearby Colyton Grammar School is another draw for the area as the school consistently appears in the top 10 Grammar Schools in the country. The Jurassic Coast and pretty harbour at Axmouth is just 2 miles away and the ever-popular seaside resort of Lyme Regis just 7 miles to the east.The accommodation (all measurements approximate) comprises:PORCHEnclosed porch with uPVC obscure glazed front door. Space for coats and shoes. Further uPVC half glazed door toHALLCupboard housing Vaillant gas combi boiler for central heating and hot water. Cloaks/store cupboard. Radiator. Hatch to insulated part boarded loft with pull down ladder.SHOWER ROOMObscure glazed window to front. Recently re-fitted with a contemporary white suite comprising corner shower, w.c. and wash hand basin with cupboards below. Fully tiled walls. Heated towel rail. Wall cabinet.WCObscure glazed window to rear. Recently re-fitted with a contemporary white suite comprising w.c. and wash hand basin. Fully tiled walls.BEDROOM ONE - 3.64m (11'11") x 3.01m (9'11")Window to front with lovely far reaching views. Built-in wardrobes. Radiator.BEDROOM TWO - 3.01m (9'11") x 2.72m (8'11")Window to side. Radiator.LOUNGE - 6.61m (21'8") x 3.61m (11'10") MaxWidth narrows to 3.01m (9`10") at dining end. Windows to rear and side overlooking the garden. Feature fireplace fitted with a gas fire. N.B. We understand that there is a chimney for open fire or stove if preferred. TV point. Radiator.KITCHEN - 3.14m (10'4") x 3.02m (9'11")Window and door to rear. Recently re-fitted with a lovely `Wren` modern range of wall and base units with inset stainless steel Butler style sink. Integrated electric fan oven, combination oven/microwave/grill and five ring electric hob with cooker hood above. Integrated fridge/freezer, dish washer and washing machine. Ceramic tiled floor. Radiator.OUTSIDEThere are gardens to front and back with the front garden being open plan with two sections of lawn and flower borders. A side garden extends to behind the garage where there is a useful storage/composting area. The back garden is west facing to enjoy the afternoon/evening sunshine, enclosed and quite private with a patio, shingle area for easy maintenance and a number of flowering shrubs. New outside lighting has been fitted along the side leading to the front. New external power sockets and a new outside tap have also been fitted. Beside the back garden is a driveway providing parking for two vehicles and leading to the...GARAGE - 4.85m (15'11") x 2.66m (8'9")Up and over metal door to front. uPVC double glazed window to rear. Power and light.SERVICESAll mains services are connected. Water is metered.COUNCIL TAXEast Devon District Council. Band D. Currently ?2,202.81 (2023/24).ADDITIONAL INFORMATIONThe current owner had a good deal of work done in the early days of ownership, which included: installation of a gas central heating system, new windows and doors, new gas fire in the lounge, cavity wall insulation, increased loft insulation. In the past two years a number of new improvements have been added. These include: a replacement `Wren` kitchen, replacement shower room to include an additional w.c., new smoke alarms and carbon monoxide alarms fitted, new carpets, the porch has been enclosed to make it more useful, a good deal of new garden lighting, external sockets and water tap, replacement guttering, fascias and downpipes and the relocation of the loft hatch to the hallway with a new hatch and pull-down ladder.NoticePlease note we have not tested any apparatus, fixtures, fittings, or services. Interested parties must undertake their own investigation into the working order of these items. All measurements are approximate and photographs provided for guidance only.
Interested in this property?
Council tax
First listed
Over a month agoDevon, EX24
Marketed by
Gordon & Rumsby The Studio, Market Place,Colyton,Devon,EX24 6JSCall agent on 01297 553768
Placebuzz mortgage repayment calculator
Monthly repayment
The Est. Mortgage is for a 25 years repayment mortgage based on a 10% deposit and a 5.5% annual interest. It is only intended as a guide. Make sure you obtain accurate figures from your lender before committing to any mortgage. Your home may be repossessed if you do not keep up repayments on a mortgage.
Devon, EX24 - Streetview
DISCLAIMER: Property descriptions and related information displayed on this page are marketing materials provided by Gordon & Rumsby. Placebuzz does not warrant or accept any responsibility for the accuracy or completeness of the property descriptions or related information provided here and they do not constitute property particulars. Please contact Gordon & Rumsby for full details and further information.





