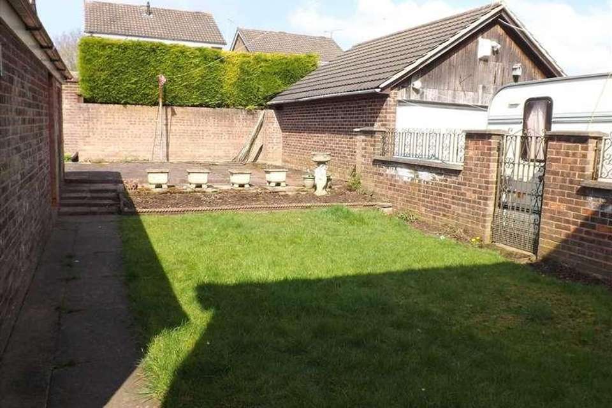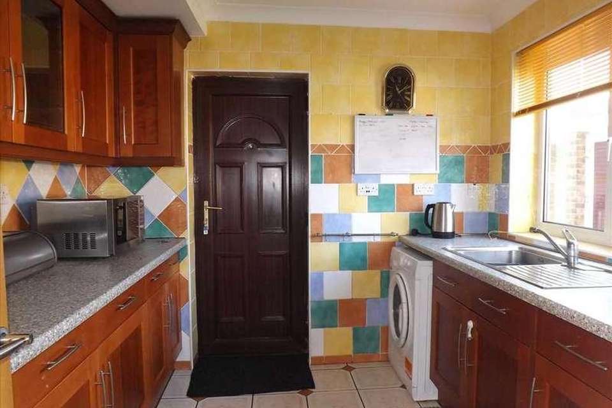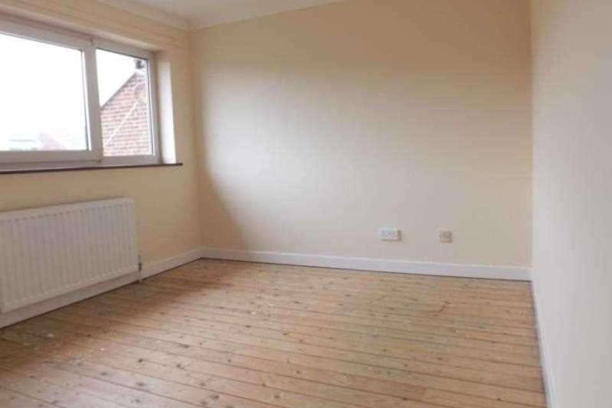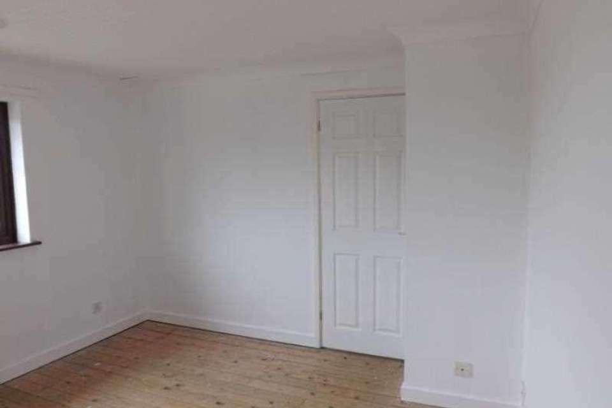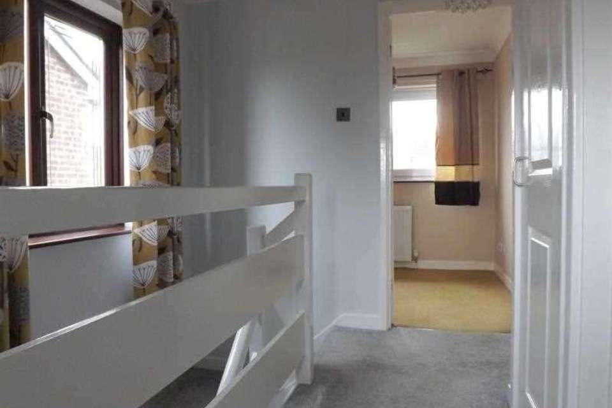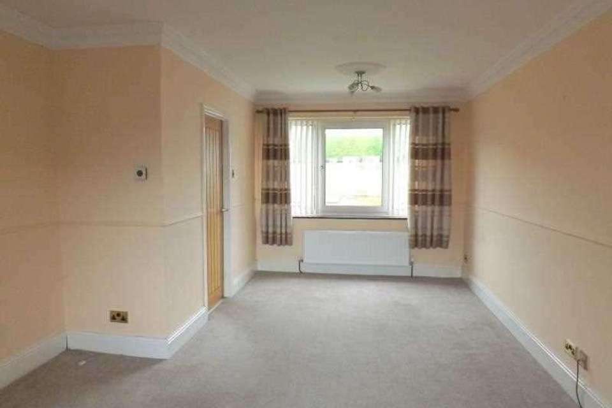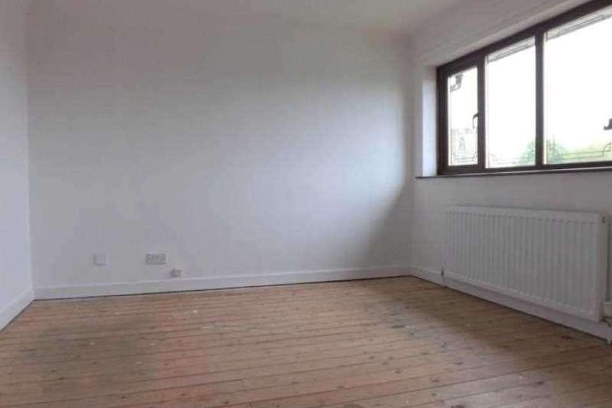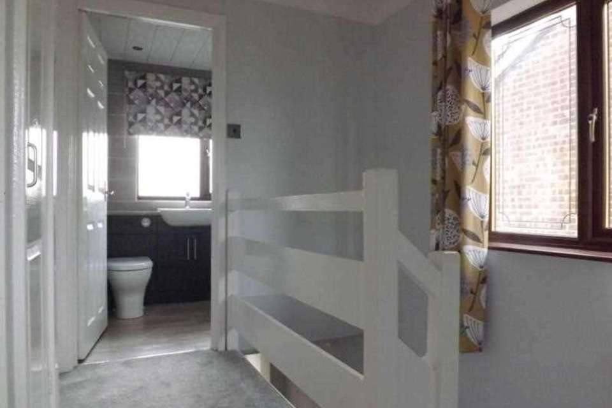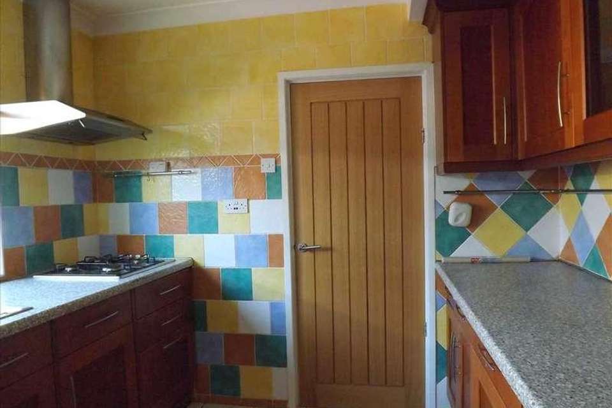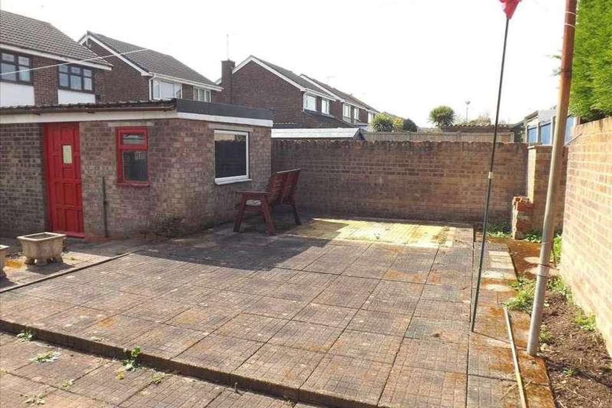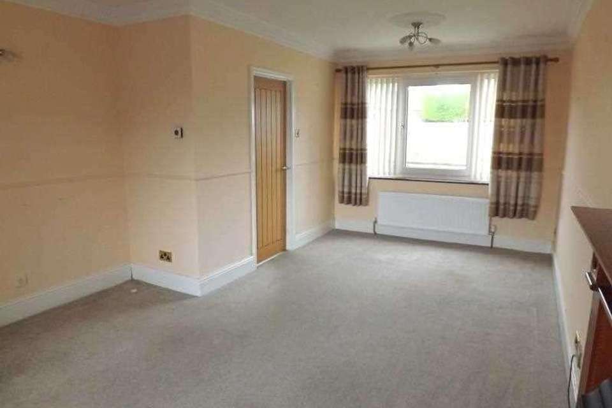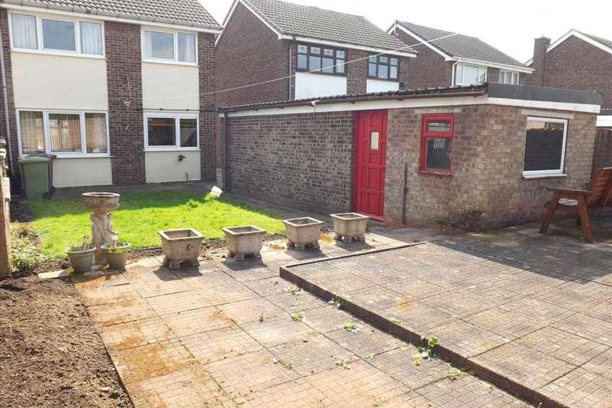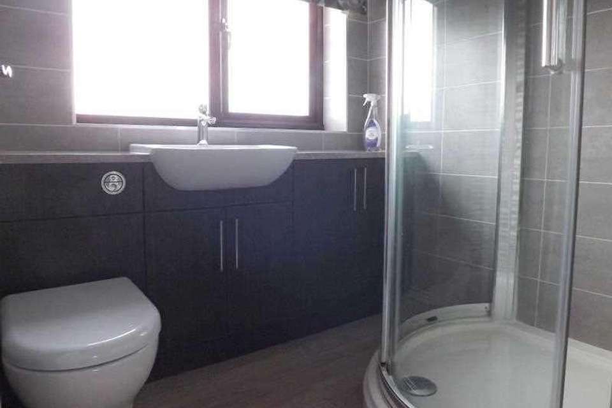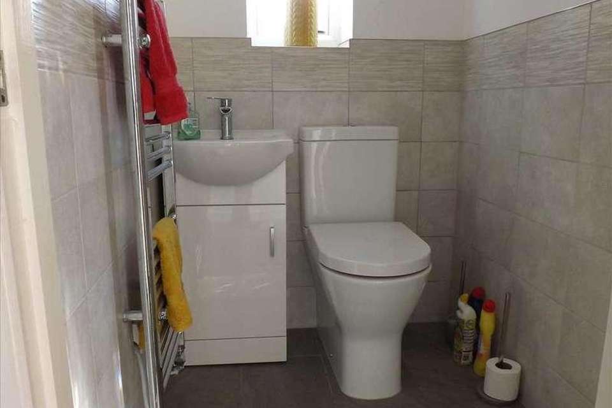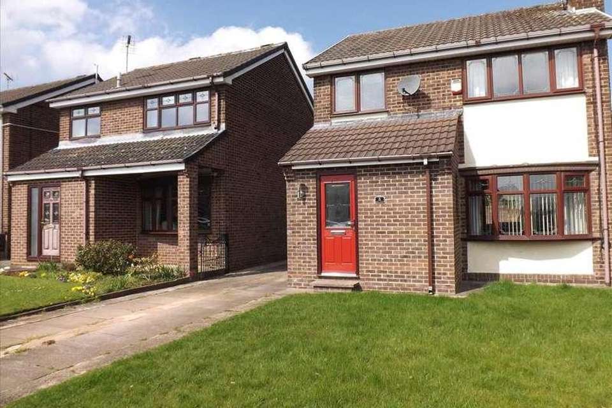3 bedroom detached house for sale
Chesterfield, S43detached house
bedrooms
Property photos
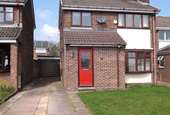
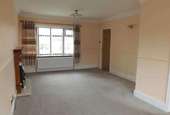
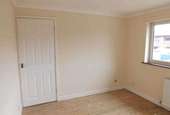
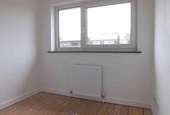
+15
Property description
RECENTLY REDUCED: OFFERS OVER ?235,000FOR SALE AND CHAIN FREE, IS THIS WELL MAINTAINED THREE BEDROOM DETACHED PROPERTY SITUATED IN THIS POPULAR RESIDENTIAL AREA OF CLOWNE, CLOSE TO OPEN COUNTRYSIDE, THE PROPERTY PROVIDES SPACIOUS FAMILY ACCOMODATION, FRONT AND REAR GARDENS, OFF STREET AND GARAGE PARKING.PROPERTY BOASTS NEW RADIATORS AND COPPER PIPING THROUGHOUT. ST JOHNS CRESCENT IS CLOSE TO LOCAL AMENITIES INCLUDING, INFANT JUNIOR AND SENIOR SCHOOLS, SHOPS, SUPERMARKETS AND LEISURE FACILITIES, M1 JUNCTIONS 30 AND 29A ARE WITHIN A SHORT DRIVE.Entrance Hall The property has a good sized entrance hall giving access to a useful downstairs cloakroom, storage cupboard and stairway to the first floor landing.Lounge Diner 6.33m (20' 9') x 3.60m (11' 10')The open plan lounge diner has both front and rear aspect windows and gives access to the kitchen and hallway, Other features include; Oak doors, a feature fireplace, gas central heating radiators, ceiling lights TV and power points.Kitchen 2.82m (9' 3') x 2.77m (9' 1')Set off the dining area the fully tiled kitchen has a range of floor and wall mounted units with work surfaces housing a stainless steel sink and gas hob with extractor over, Other Kitchen features include: A rear aspect window and side entrance door, space and plumbing for white goods, a ceiling light and multiple power points.Cloakroom 1.37m (4' 6') x 1.17m (3' 10')A room of convenience the down stairs cloakroom has a wc and basin set in a useful vanity unit. Other features include: A side aspect window, a chrome towel radiator, extractor fan and ceiling light.Stairway and first floor landing. Take the stairway to the first floor landing which in turn gives access to the three bedrooms and family bathroom.A loft ladder leads to a loft with electrics and storage.Bedroom One 3.62m (11' 11') x 3.16m (10' 4')To the first floor are three bedrooms two doubles and a good sized single - all rooms have double glazed windows, central heating radiators, ceiling lights and power points.Bedroom Two 3.32m (10' 11') x 2.92m (9' 7')Bedroom Three 2.30m (7' 7') x 2.00m (6' 7')Bathroom 1.93m (6' 4') x 1.63m (5' 4')The fully tiled bathroom has a modern inset suite including wc and basin finished with a decorative and useful granite top, the bathroom also has a large shower cubicle with a mains feed thermostatically controlled shower unit. Other features include: A wet room ceiling with downlights, and a centrally heated towel radiator.Outside Outside to the front is an area of lawn and a driveway providing off street parking leading to the front and side entrance doors, detached garage and workshop, rear garden and patio areas.
Interested in this property?
Council tax
First listed
Over a month agoChesterfield, S43
Marketed by
Heywood Estates 12 The Green,Clowne,Chesterfield,S43 4JJCall agent on 01246 811150
Placebuzz mortgage repayment calculator
Monthly repayment
The Est. Mortgage is for a 25 years repayment mortgage based on a 10% deposit and a 5.5% annual interest. It is only intended as a guide. Make sure you obtain accurate figures from your lender before committing to any mortgage. Your home may be repossessed if you do not keep up repayments on a mortgage.
Chesterfield, S43 - Streetview
DISCLAIMER: Property descriptions and related information displayed on this page are marketing materials provided by Heywood Estates. Placebuzz does not warrant or accept any responsibility for the accuracy or completeness of the property descriptions or related information provided here and they do not constitute property particulars. Please contact Heywood Estates for full details and further information.





