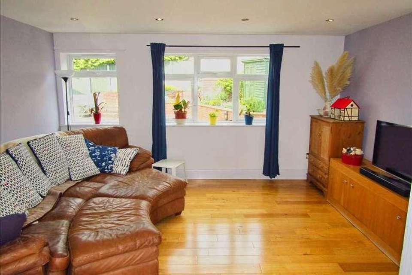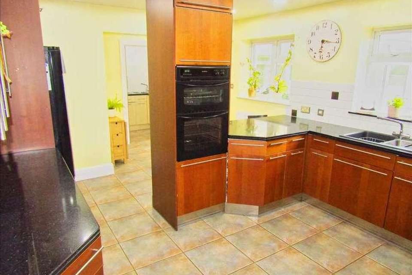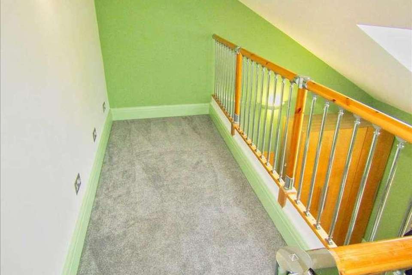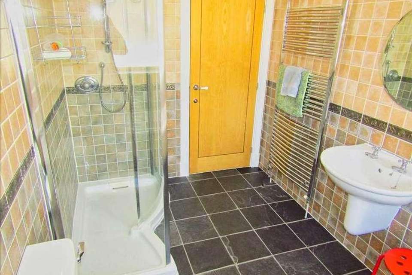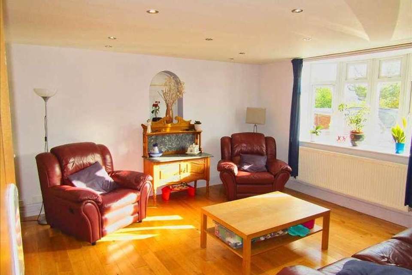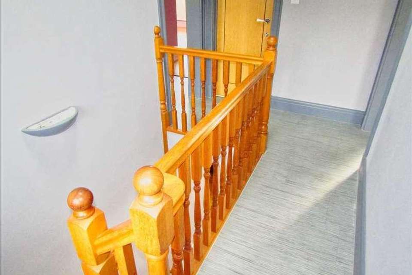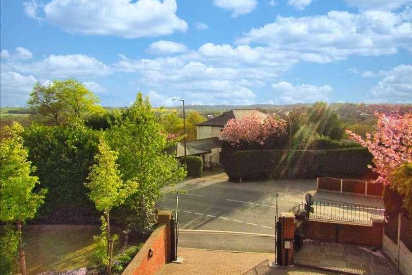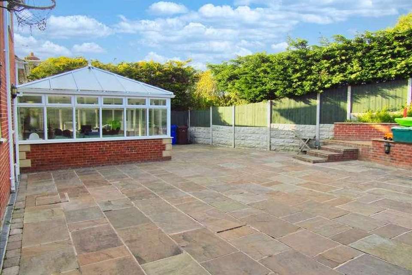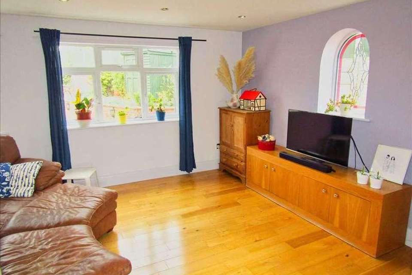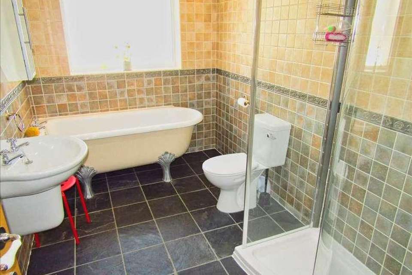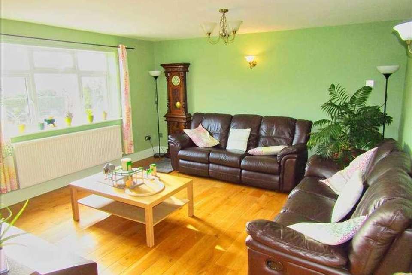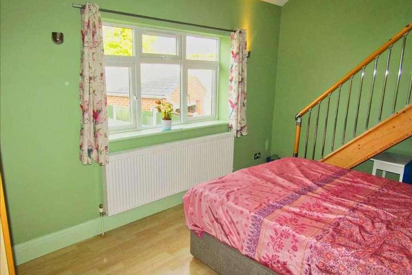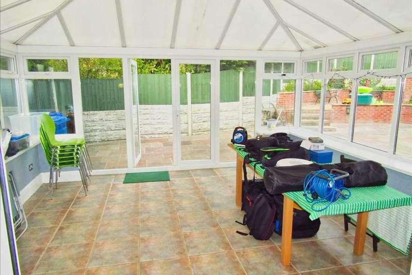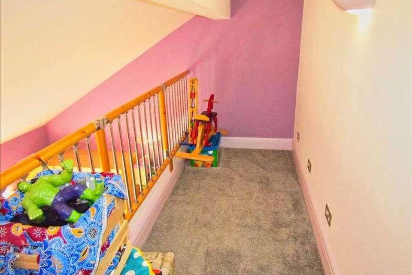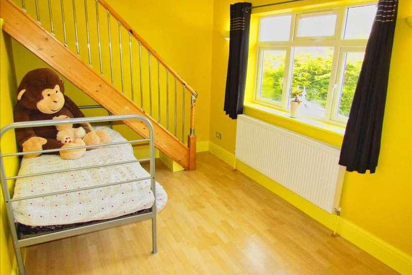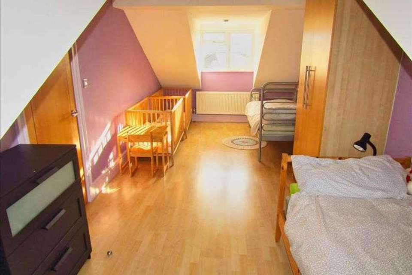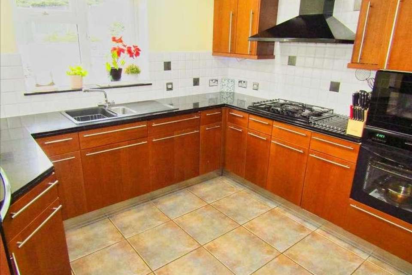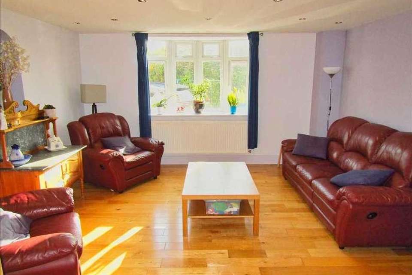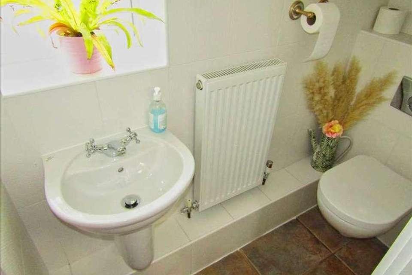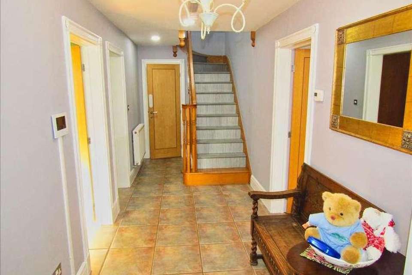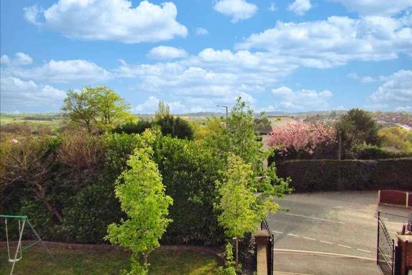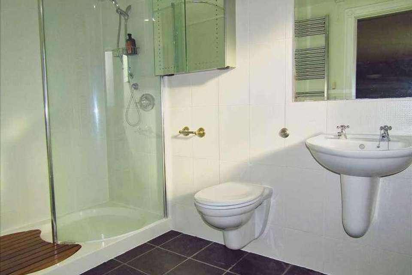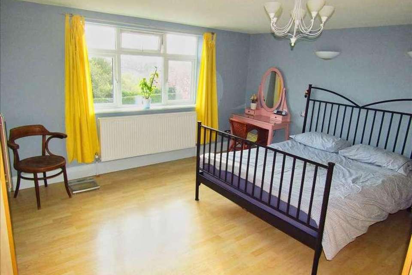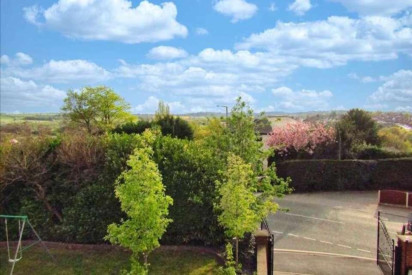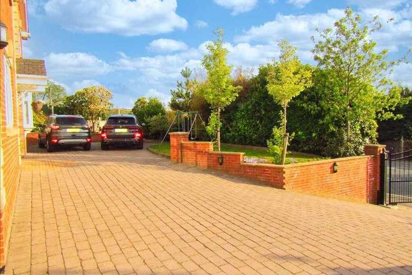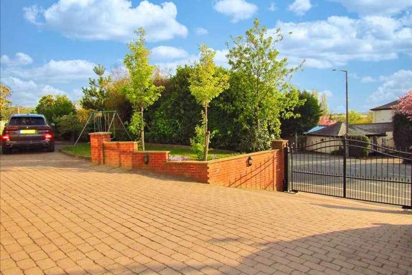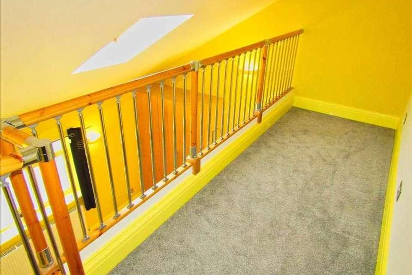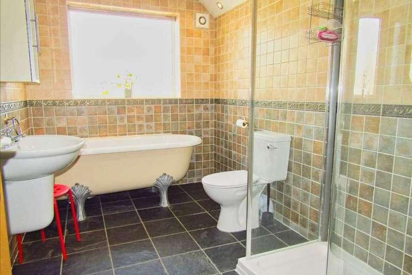5 bedroom detached house for sale
Ilkeston, DE7detached house
bedrooms
Property photos
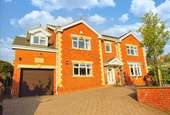
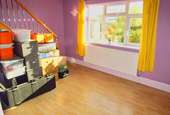
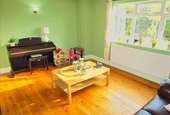
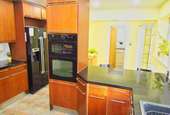
+28
Property description
Offered for sale is this stunning and spacious five double bedroom executive five bedroom detached house built in 2004 ideal for family living with ample space for working from home. Finished to high specification the property comprises of secure access through video/remote controlled gates to a large and welcoming large block paved driveway with parking for several cars and turning are, lawn and mature gardens. The block paved driveway leads to the entrance door and through to the entrance hall, cloaks w/c lounge, sitting room, television room, breakfast kitchen, utility room and conservatory to the ground floor. Five double bedrooms to the first floor three bedrooms split over two floors, family bathroom and en suite to master bedroom with stunning views from the front bedrooms. Outside the property is fully secure with access all the way around the property. The block paved driveway leads to the integral garage with electric roller door. Enclosed rear garden with indian paving slabs and patio area. The property must be viewed to appreciate the size and quality of the finish. The current owners designed and built the property with many individual features including bespoke architraves and doors, wood floor covering, low energy lighting, solar panels, bespoke kitchen with marble worktops to name a few. Please contact the selling agent to book an appointment.Entrance Hall A very large and welcoming entrance hall with wood staircase leading to the first floor, access to the ground floor cloaks w/c, lounge, sitting room and breakfast kitchen. Tiling to floor and central heating radiator.Cloaks w/C Having double glazed window to the rear elevation, low flush w/c and wash hand basin. Tiling to floor and tiling to walls. Central heating radiator.Lounge 4.47m (14'8') x 4.47m (14'8')Double glazed window to the front elevation, wood floor covering, spotlights to ceiling, central heating radiators, double doors leading to the television room.Television Room 4.47m (14'8') x 3.68m (12'1')Access from the lounge through the double doors, Wood floor covering, feature window to the side, spotlights to the ceiling.Sitting Room 4.37m (14'4') x 3.43m (11'3')A large sitting room with large double glazed window to the front, wood floor covering and central heating radiator.Breakfast Kitchen 6.25m (20'6') x 3.68m (12'1')Two double glazed windows to the rear elevation a bespoke kitchen with two built in ovens, microwave, gas hob and extractor hood. The kitchen has space for an American style fridge freezer, 1 1/2 bowl sink unit with mixer taps and side drainer inset into black marble worktops which extends to the breakfast bar area. Spotlights to the ceiling and tiling to the floor which flows through to the utility room. Tiled splash back areas. Access to the utility room and access to the conservatory.Utility Room 2.24m (7'4') x 1.60m (5'3')Double glazed frosted leaded window to the side elevation, Stainless steel sink unit with mixer taps inset into the roll edge work surfaces, a range of base units. Tiling to floor and tiling to walls.Conservatory 4.50m (14'9') x 4.37m (14'4')A large conservatory with access from the breakfast kitchen. Doors leading to the private rear garden. Tiling to the floor.First Floor/Landing Double glazed window to the rear elevation, wood staircase , access to the five bedrooms, family bathroom, and small linen/storage room.Master Bedroom 4.65m (15'3') x 4.34m (14'3')Double glazed window to the front elevation, wardrobes and central heating radiator. Access to the en suite shower room.En Suite 2.87m (9'5') x 1.68m (5'6')Double glazed frosted window to the front elevation, white three piece suite comprising of walk in shower cubical with shower over and shower screen, w/c and wash hand basin. Tiling to the floor and tiling to walls. Chrome towel rail.Bedroom Two 4.50m (14'9') x 3.05m (10'0')Double glazed window to the rear elevation, wardrobes, central heating radiator. Bespoke staircase leading to the second floor of the bedroom ideas as a sitting area/dressing area or play area.Bedroom Three 4.11m (13'6') x 3.00m (9'10')Double glazed window to the front elevation, wardrobes, central heating radiator. Bespoke staircase leading to the second floor of the bedroom ideas as a sitting area/dressing area or play area.Bedrom Four 4.67m (15'4') x 2.64m (8'8')Double glazed window to the rear elevation, wardrobes, central heating radiator. Bespoke staircase leading to the second floor of the bedroom ideas as a sitting area/dressing area or play area. Further access is given to the roof space which is ideal for storage.Bedroom Five 7.09m (23'3') in lengthDouble glazed window to the front elevation and double glazed window to the rear elevation, wardrobes and two central heating radiator.Family Bathroom 3.25m (10'8') x 2.03m (6'8')Double glazed frosted window to the side elevation, white four piece suite comprising of roll top bath, wash hand basin, low flush w/c and walk in shower cubical with shower over and shower screen. Chrome towel rail, tiling to floor and tiling to walls.Outside To the front of the property there is video/remote controlled gated access, a block paved driveway with multiple car parking areas and turning area, access to the integral garage with electric roller door. Feature lighting to the front side and rear of the property. Block paved access to the rear of the property with indian paving slabs. Patio area and fenced borders.
Interested in this property?
Council tax
First listed
Over a month agoIlkeston, DE7
Marketed by
Freckleton Brown 87 Nottingham Road,Eastwood,Nottingham,NG16 3AJCall agent on 01773 769751
Placebuzz mortgage repayment calculator
Monthly repayment
The Est. Mortgage is for a 25 years repayment mortgage based on a 10% deposit and a 5.5% annual interest. It is only intended as a guide. Make sure you obtain accurate figures from your lender before committing to any mortgage. Your home may be repossessed if you do not keep up repayments on a mortgage.
Ilkeston, DE7 - Streetview
DISCLAIMER: Property descriptions and related information displayed on this page are marketing materials provided by Freckleton Brown. Placebuzz does not warrant or accept any responsibility for the accuracy or completeness of the property descriptions or related information provided here and they do not constitute property particulars. Please contact Freckleton Brown for full details and further information.





