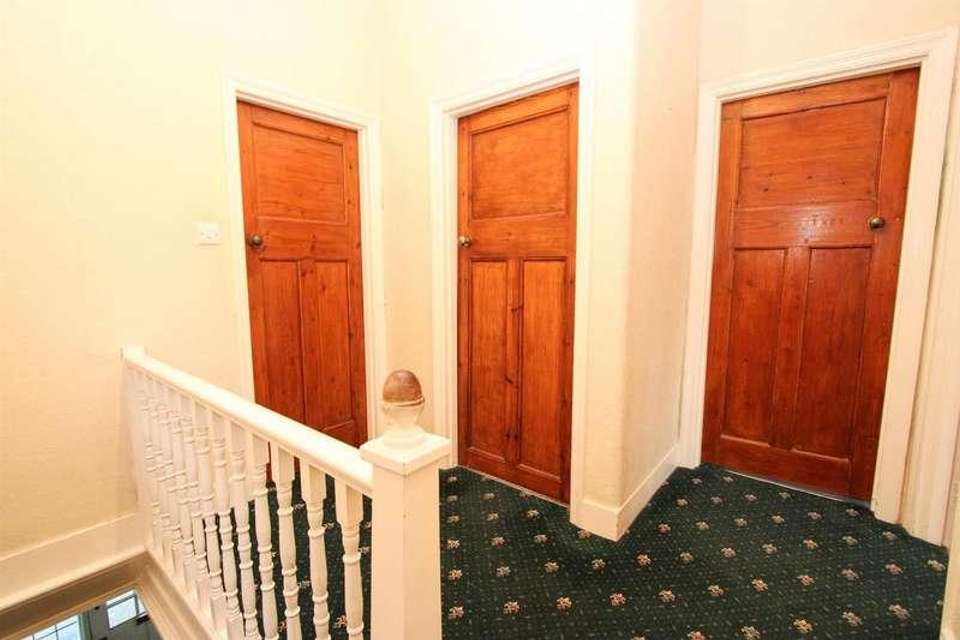3 bedroom semi-detached house for sale
Wallington, SM6semi-detached house
bedrooms
Property photos




+13
Property description
CHAIN FREE! Don't miss out on this larger style three double bedroom semi detached family home, located in a highly sought after tree lined road in Wallington. The property does require some updating, but offers excellent room sizes, a large South facing garden and a downstairs shower room in addition to a family bathroom upstairs. There is also great potential and opportunity to extend into the loft or to the rear. (S.T.P.P). It is well positioned for good local primary and secondary schools, and Wallington town centre and train station are only a short walk away offering easy access to local shops, transport links and amenities.Front entrance-Sheltered entrance, part glazed front door into spacious entrance hall. Entrance Hall-Cupboard housing meters, panelled radiator with radiator cover. Lounge -Gas fireplace with tiled hearth and surround and wooden mantel, fitted carpet, double panelled radiator, ceiling, picture rail, UPVC double glazed UPVC leaded light bay window to front aspect. Dining Room Feature exposed brick chimney breast, double panelled radiator with radiator cover, fitted carpet, coved ceiling, picture rail, glazed patio doors leading out to garden. Downstairs Shower Room- Range of fitted storage units and space and plumbing for washing machine, under stairs cupboard housing boiler, WC, corner shower cubicle with power shower, pedestal wash handbasin, UPVC obscure double glazed window to side aspect, extractor fan, tiled walls and floor. Kitchen- Range of fitted pine units with laminate worksurface, inset sink with chrome mixer tap, integrated double oven and electric hob with extractor fan above, integrated dishwasher, glazed windows to side and rear aspect, part glazed door leading out to garden. Stairs to 1st floor, landing, loft access. Bedroom One- Coved ceiling, panelled radiator, UPVC double glazed leaded light windows to front aspect, fitted carpet. Bedroom Two- Coved ceiling, panelled radiator, UPVC double glazed window to rear aspect, fitted carpet. Bedroom Three -Coved ceiling, range of fitted wardrobes, panelled radiator, UPVC double glazed window to rear aspect, fitted carpet. Outside front-To the front Front garden with lawn area and paved driveway with off street parking for one car. Rear Garden- Large South facing rear garden with patio and lawn areas, shed and greenhouse. ROOM MEASUREMENTS Lounge 15'10 x 13'6 (4.82m x 4.12m) Dining Room 14'6 x 9'10 (4.42m x 3.00m) Kitchen 11'6 x 9'8 (3.50m x 2.93m) Shower Room 8'10 x 6'0 (2.69m x 1.82m) Bedroom One 14'0 x 12'11 (4.27m x 3.94m) Bedroom Two 14'6 x 9'10 (4.42m x 3.00m) Bedroom Three 10'10 x 9'6 (3.31m x 2.90m) Bathroom 7'10 x 6'6 (2.39m x 1.99m)
Interested in this property?
Council tax
First listed
Over a month agoWallington, SM6
Marketed by
Cromwells Estate Agents 77D Manor Road,Wallington,Surrey,SM6 0DECall agent on 020 8647 4422
Placebuzz mortgage repayment calculator
Monthly repayment
The Est. Mortgage is for a 25 years repayment mortgage based on a 10% deposit and a 5.5% annual interest. It is only intended as a guide. Make sure you obtain accurate figures from your lender before committing to any mortgage. Your home may be repossessed if you do not keep up repayments on a mortgage.
Wallington, SM6 - Streetview
DISCLAIMER: Property descriptions and related information displayed on this page are marketing materials provided by Cromwells Estate Agents. Placebuzz does not warrant or accept any responsibility for the accuracy or completeness of the property descriptions or related information provided here and they do not constitute property particulars. Please contact Cromwells Estate Agents for full details and further information.

















