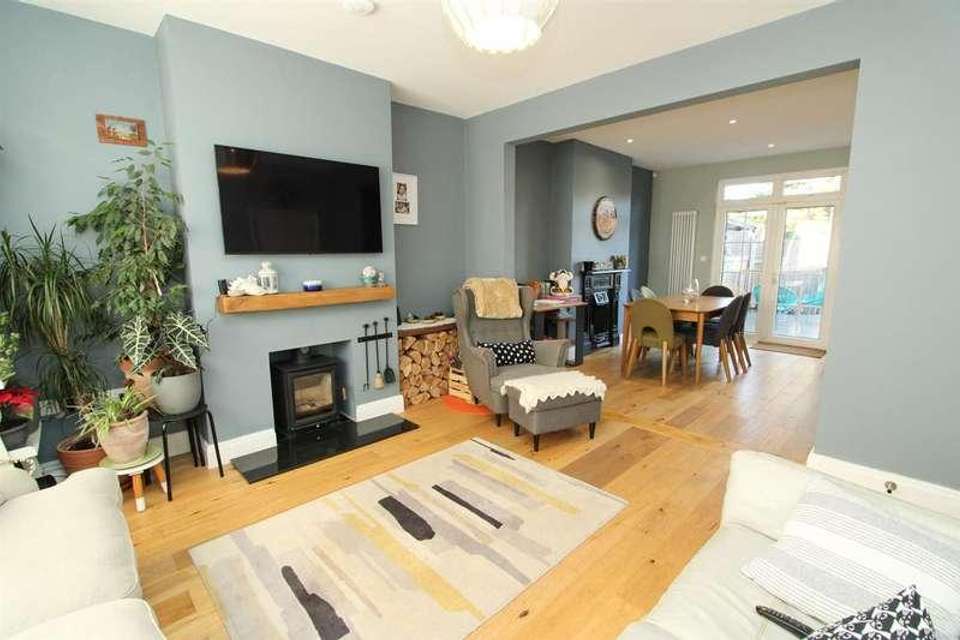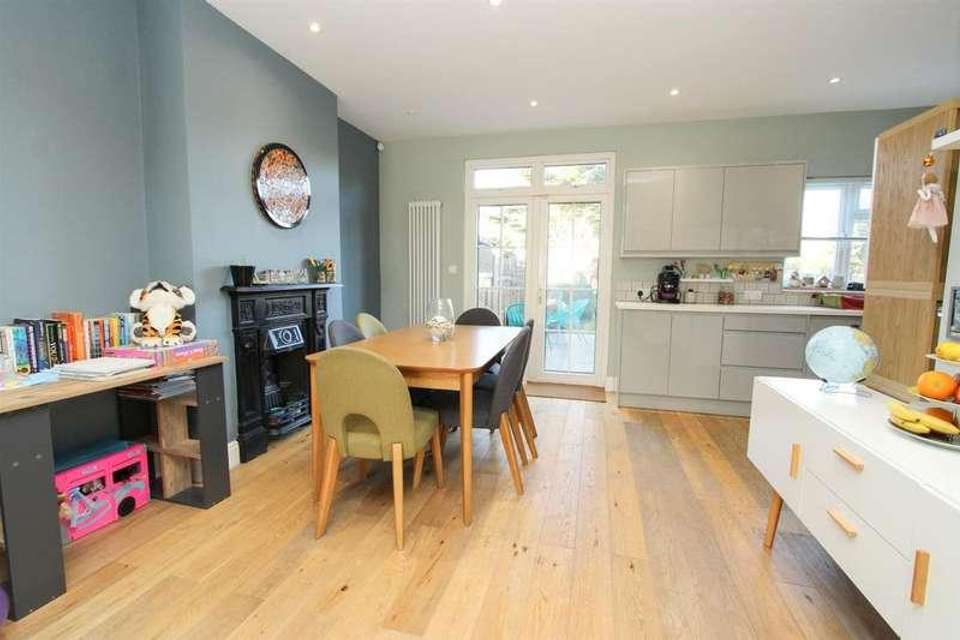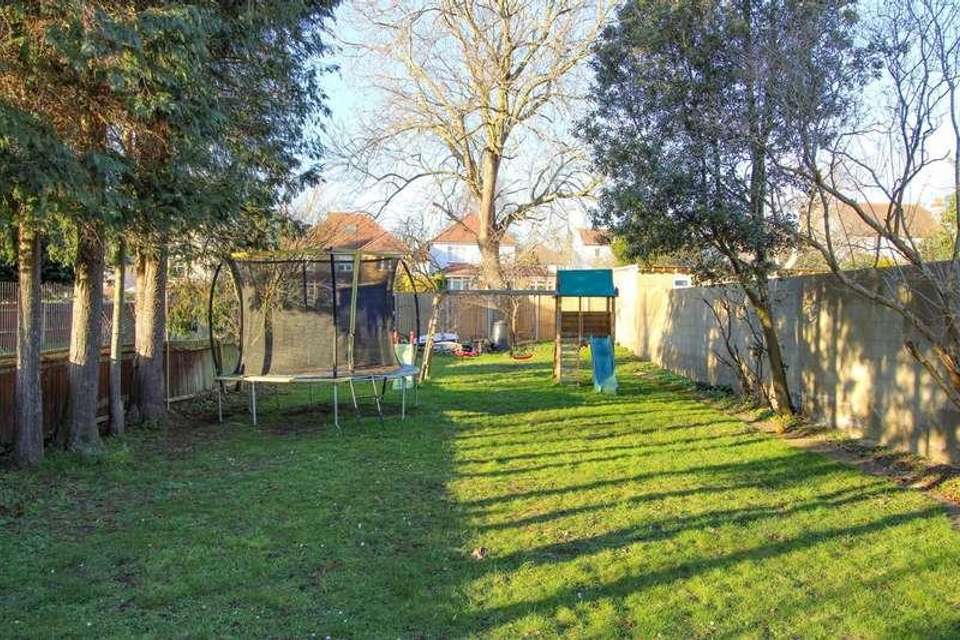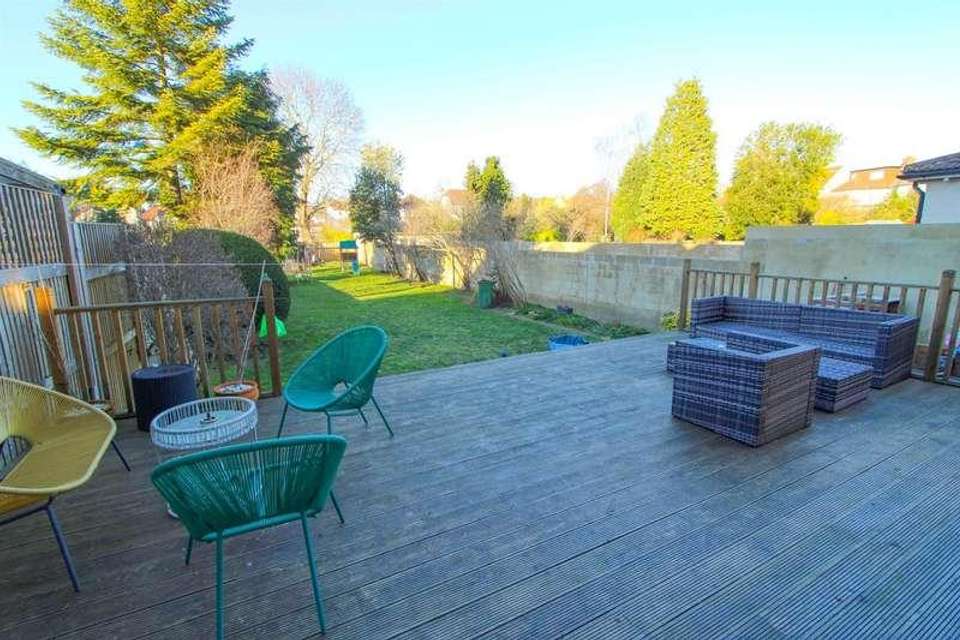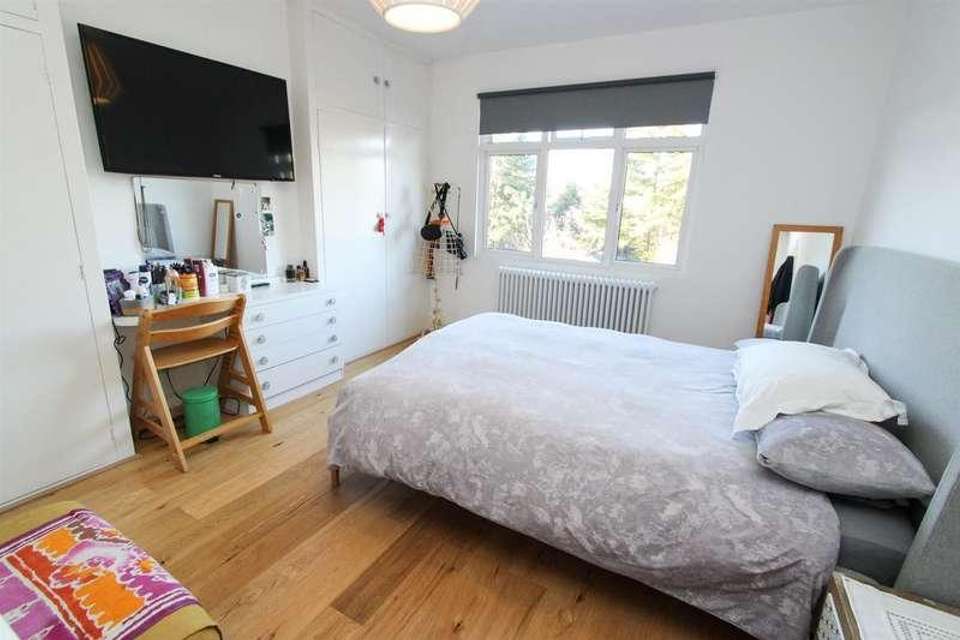3 bedroom semi-detached house for sale
Carshalton, SM5semi-detached house
bedrooms
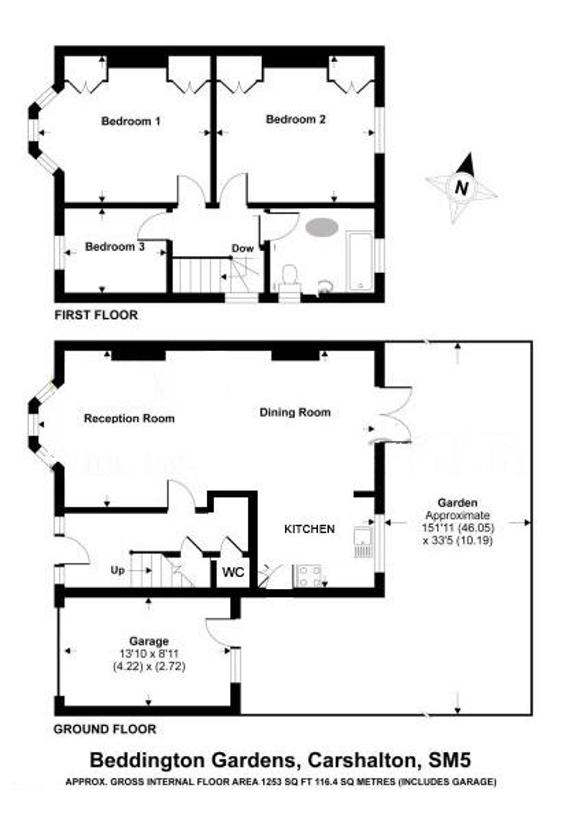
Property photos

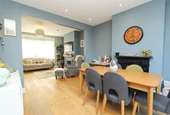

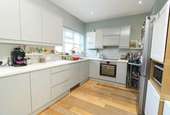
+16
Property description
Located in a sought after residential road in Carshalton is this stunning three bedroom family home. The property benefits from modern open plan living, a downstairs WC, a garage and a 150ft rear garden and great potential to extend s.t.p.p.Front Entrance -Sheltered Entrance Tiled step, obscure UPVC double glazed front door to Spacious Entrance Hall.Entrance Hallway-Solid oak flooring, under stairs storage cupboard, sunken spotlights, old school style radiator, wall mounted alarm panel.Lounge 146 X 132-UPVC double glazed bay window to front aspect, solid oak flooring, old school style radiator, feature log burner, open plan toKitchen/Diner, 193 X 131-Modern range of fitted wall units with matching cupboards and drawers below, solid worktops, inlaid stainless steel sink and chrome mixer tap, induction hob with oven/grill below, space and plumbing for tall standing fridge freezer, integrated dishwasher, solid oak flooring, modern radiator, feature cast-iron fireplace, UPVC double glazed window and French doors to rear aspect.Downstairs WC-Consisting of low-level pushbutton flush WC, wash hand basin with chrome mixer tap, extractor fan, obscure glazed window to side aspect.Stairs to 1st floor landing Obscure UPVC double glazed window to side aspect, solid oak flooring, loft access Bedroom One 146 X 1101-UPVC double glazed bay window to front aspect, old school style radiator, solid oak flooring, built-in wardrobes.Bedroom Two 133 X 1102-UPVC double glaze window to rear aspect, solid oak flooring, old school style radiator, built in wardrobes.Bedroom Three 811 X 6 11-UPVC double glazed window to front aspect, old school style radiator, solid oak flooring.Bathroom -Luxury suite comprising panel enclosed bath with thermostatic shower and hand attachment, bidet with chrome mixer tap, low-level pushbutton flush WC, wash hand basin with chrome mixer tap, part tiled walls, tiled flooring, obscure double glazed windows to side and rear aspect, extractor fan, heated chrome towel rail, shaver point. Rear garden-approximately 150ft Large decking area leading to lawn section with mature shrubs bordering, fence and brick wall enclosed, brick built barbecue, access to garage. Garage at side Up/over door at front.Front -Block paved driveway providing off street parking with law area at side, brick wall border with gates at front.
Interested in this property?
Council tax
First listed
Over a month agoCarshalton, SM5
Marketed by
Cromwells Estate Agents 77D Manor Road,Wallington,Surrey,SM6 0DECall agent on 020 8647 4422
Placebuzz mortgage repayment calculator
Monthly repayment
The Est. Mortgage is for a 25 years repayment mortgage based on a 10% deposit and a 5.5% annual interest. It is only intended as a guide. Make sure you obtain accurate figures from your lender before committing to any mortgage. Your home may be repossessed if you do not keep up repayments on a mortgage.
Carshalton, SM5 - Streetview
DISCLAIMER: Property descriptions and related information displayed on this page are marketing materials provided by Cromwells Estate Agents. Placebuzz does not warrant or accept any responsibility for the accuracy or completeness of the property descriptions or related information provided here and they do not constitute property particulars. Please contact Cromwells Estate Agents for full details and further information.



