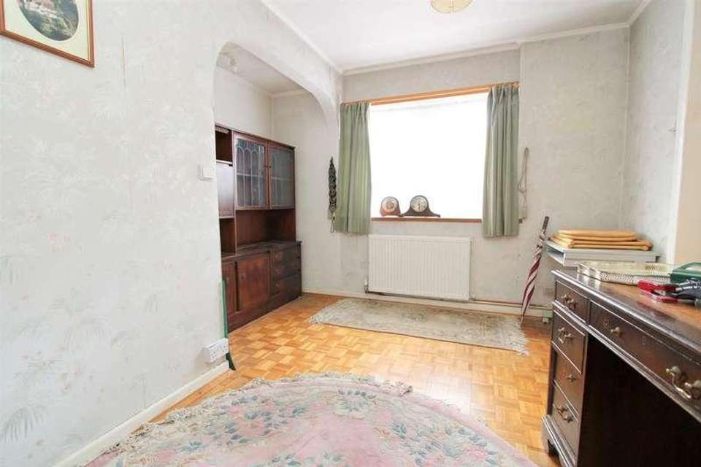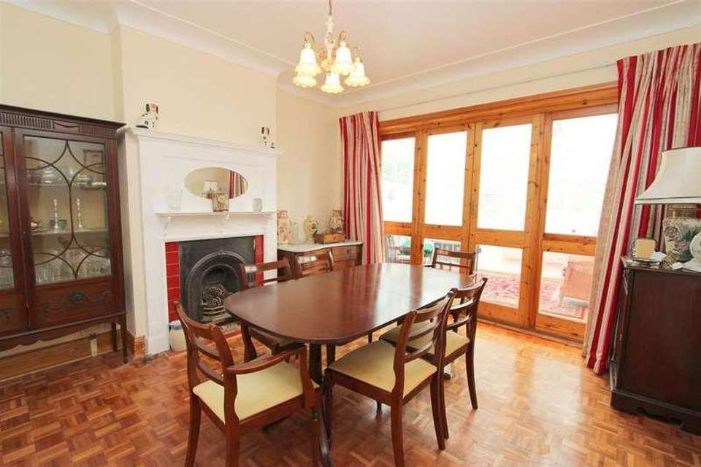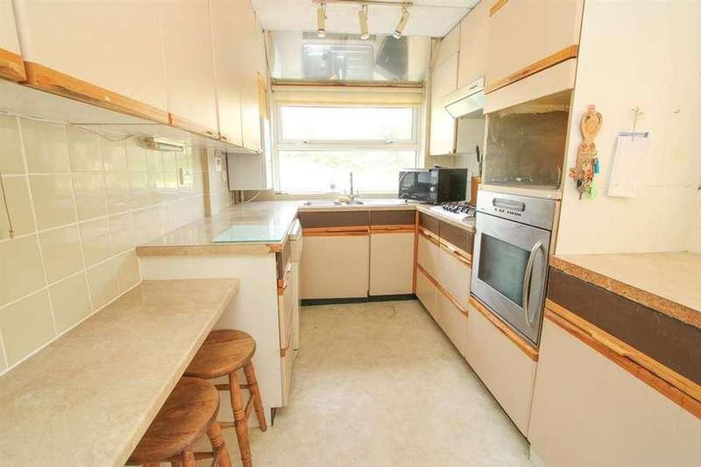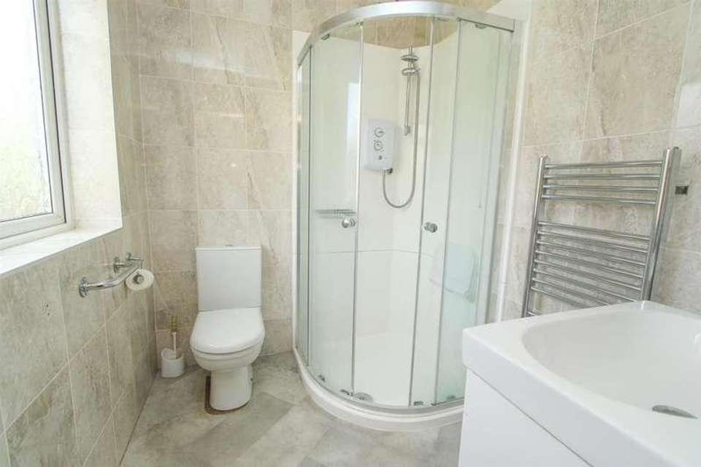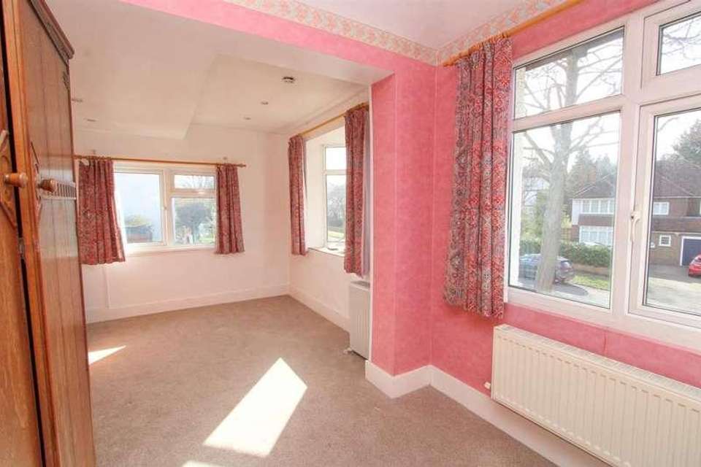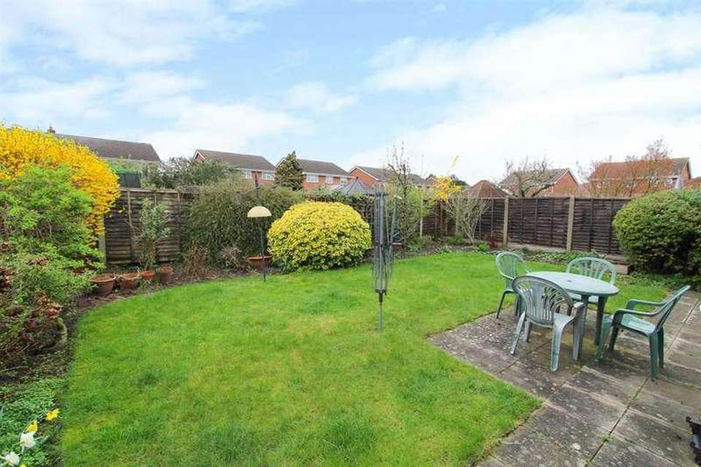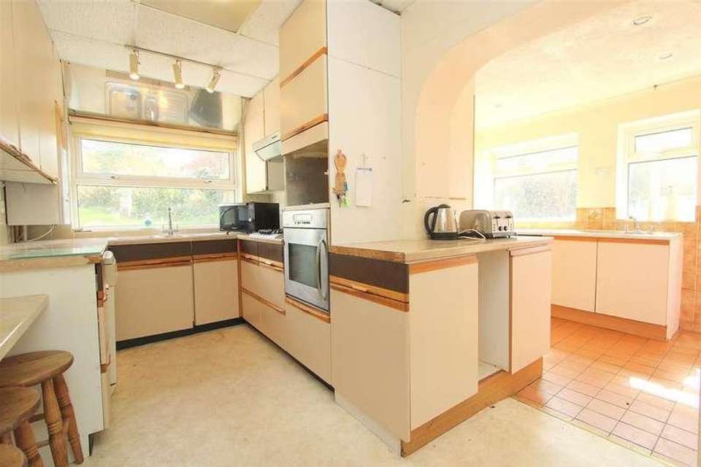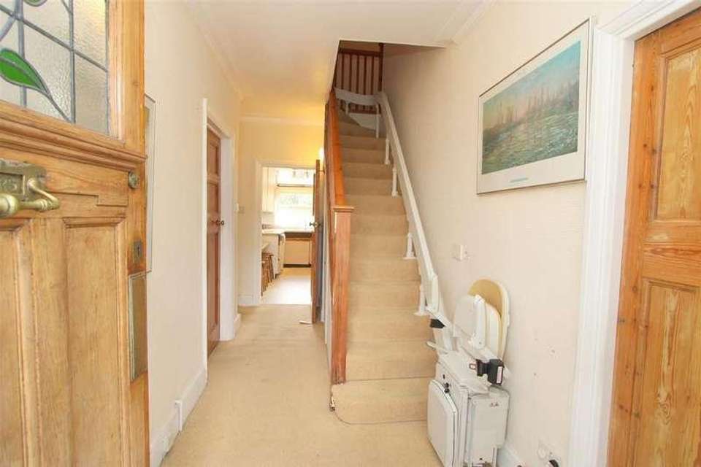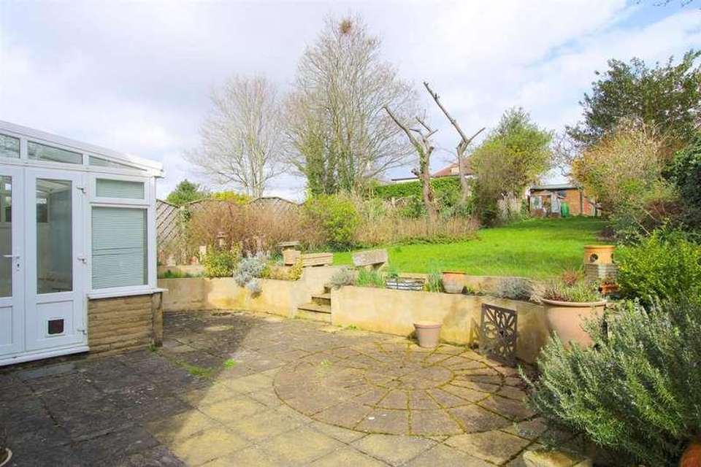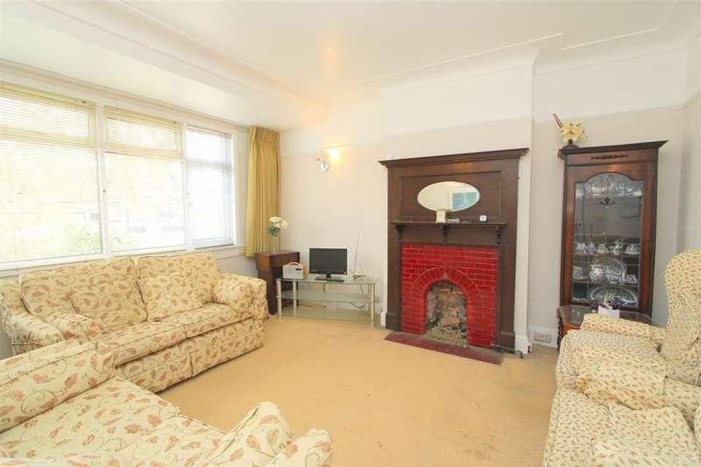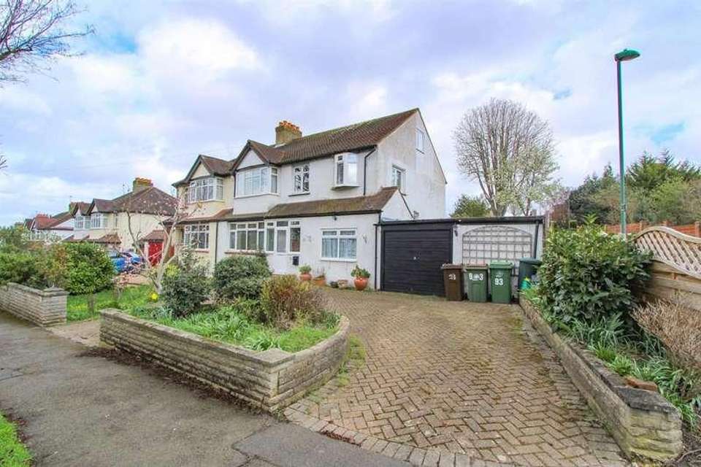4 bedroom semi-detached house for sale
Wallington, SM6semi-detached house
bedrooms
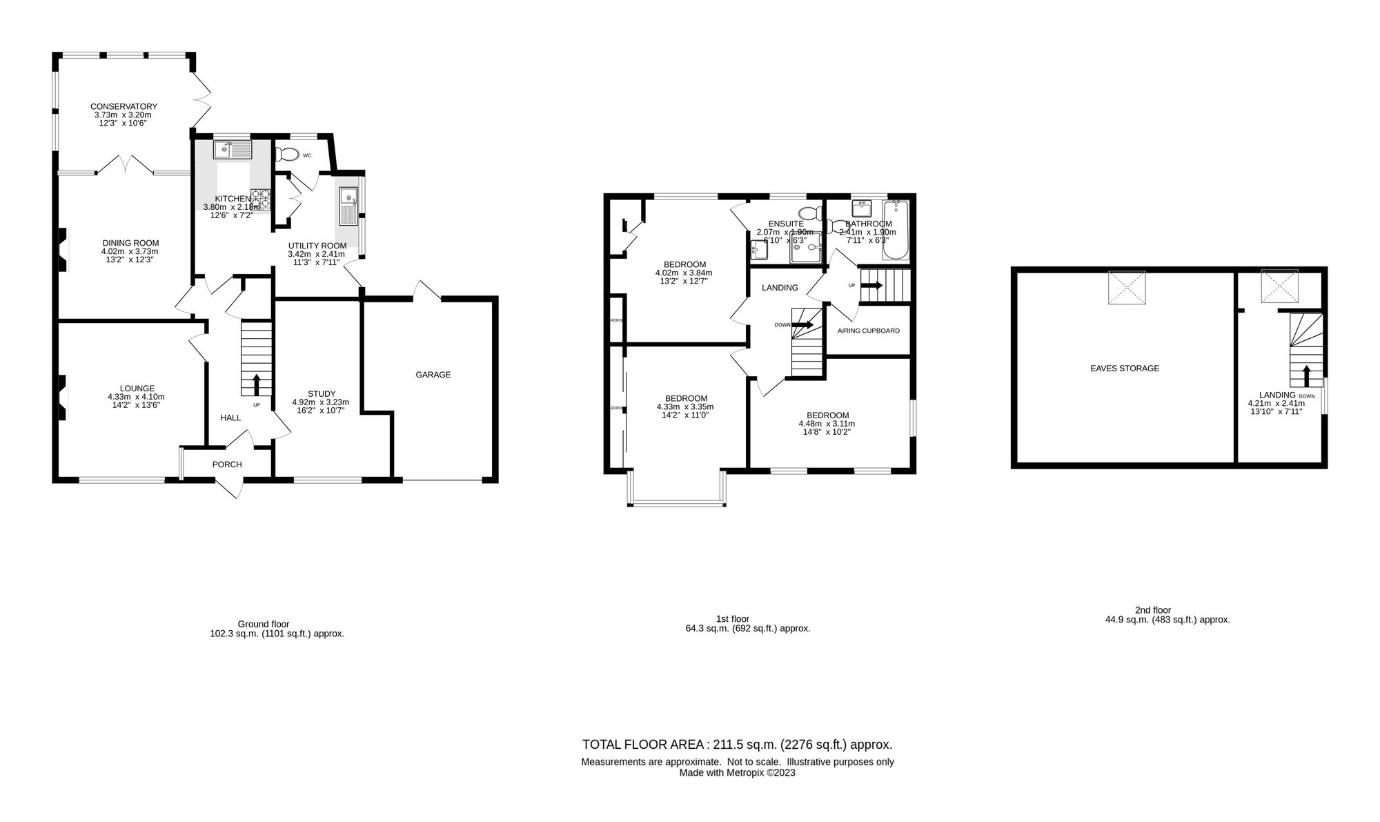
Property photos



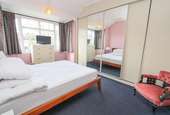
+16
Property description
Occupying a bold corner plot in highly sought after tree lined road in South Wallington is this spacious 4 bedroom semi detached family home. The property offers a wealth of accommodation including an open plan kitchen, a downstairs WC, a conservatory, a usable loft area, an ensuite shower room, a stunning rear garden, a garage and no onward chain.Double glazed entrance porch, front door intoEntrance HallUnder stairs storage cupboard, electric heater, fitted carpet.Living RoomCoved ceiling, dado rail, feature fireplace with tiled surround, panelled radiator, double glazed window to front aspect, fitted carpet.Dining RoomCast-iron fireplace with tiled surround, coved ceiling, panelled radiator, parquet flooring, double doors leading to conservatory.Conservatory-Double glazed conservatory with laminate flooring, electric heater and French doors leading out to patio.Bedroom Four/Family RoomCoved ceiling, panelled radiator, parquet flooring, double glazed window to front aspect.Kitchen/Breakfast Room. Range of fitted kitchen units with laminate worksurface, 1 1/2 bowl inset stainless steel sink with chrome mixer tap, integrated gas hob with extractor fan above, space for oven and dishwasher, breakfast, bar, mounted 'Valliant' boiler, tiled surround, double glazed window to rear aspect. Utility AreaFitted units with laminate worksurface, inset stainless steel sink with chrome mixer tap, space and plumbing for washing machine and tumble dryer, space for tall fridge freezer, built-in storage cupboards, double glazed windows to side and rear aspect, double glazed door with side access to garden, door toDownstairs WC Low-level WC with wall mounted wash hand basin, obscure glazed window to rear aspect.Stairs to 1st floor landingBedroom OneBuilt-in wardrobes with sliding doors, panelled radiator, fitted carpet, double glazed window to front aspect.Bedroom TwoRange of built-in wardrobes, drawers and dressing unit, panelled radiator, fitted carpet, double glazed window to rear aspect, door intoEnsuite Shower Room,Corner shower cubicle with sliding doors, electric shower, vanity wash handbasin with chrome mixer tap, WC, heated chrome towel rail, shaver point, double glazed obscure window to rear aspect.Bedroom ThreeDouble glazed windows to front and side aspect, panelled radiator, fitted carpet.Family BathroomThree-piece suite comprising of enclosed bath with shower screen, chrome mixer tap with showerhead attachment, pedestal wash handbasin with chrome mixer tap, WC, shaver point, part tiled walls, laminate floor, double glazed obscure window to rear aspectStorage Room housing water tank.Stairs to 2nd floor landing with flexible use space as storage/ home office or dressing area. Door to loft with further scope to convert fully to additional accommodation (subject to relevant planning permission being granted)OutsideFront garden with lawn area, block paved in and out driveway with off street parking. Garage with up and over door.Rear GardenPatio and lawn areas, garden sheds, borders with mature shrubs, outside tap, gate for side access, door to garage.
Interested in this property?
Council tax
First listed
Over a month agoWallington, SM6
Marketed by
Cromwells Estate Agents 77D Manor Road,Wallington,Surrey,SM6 0DECall agent on 020 8647 4422
Placebuzz mortgage repayment calculator
Monthly repayment
The Est. Mortgage is for a 25 years repayment mortgage based on a 10% deposit and a 5.5% annual interest. It is only intended as a guide. Make sure you obtain accurate figures from your lender before committing to any mortgage. Your home may be repossessed if you do not keep up repayments on a mortgage.
Wallington, SM6 - Streetview
DISCLAIMER: Property descriptions and related information displayed on this page are marketing materials provided by Cromwells Estate Agents. Placebuzz does not warrant or accept any responsibility for the accuracy or completeness of the property descriptions or related information provided here and they do not constitute property particulars. Please contact Cromwells Estate Agents for full details and further information.





