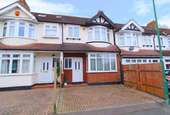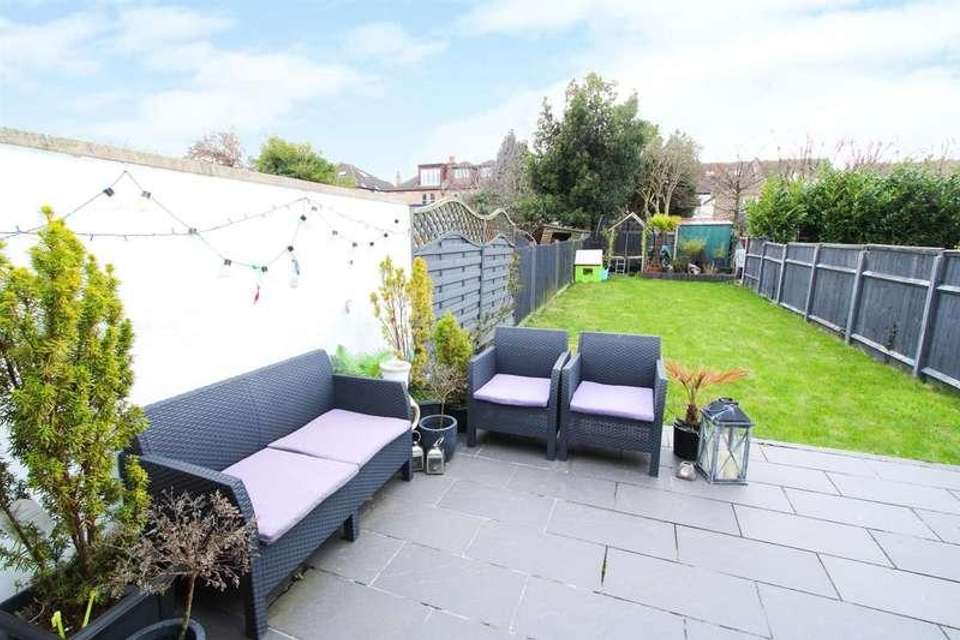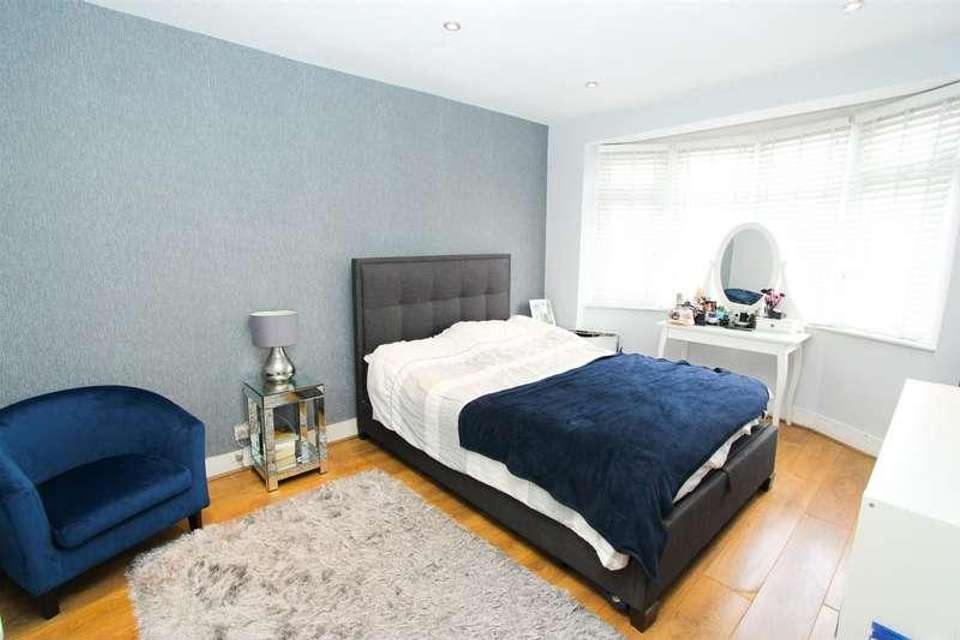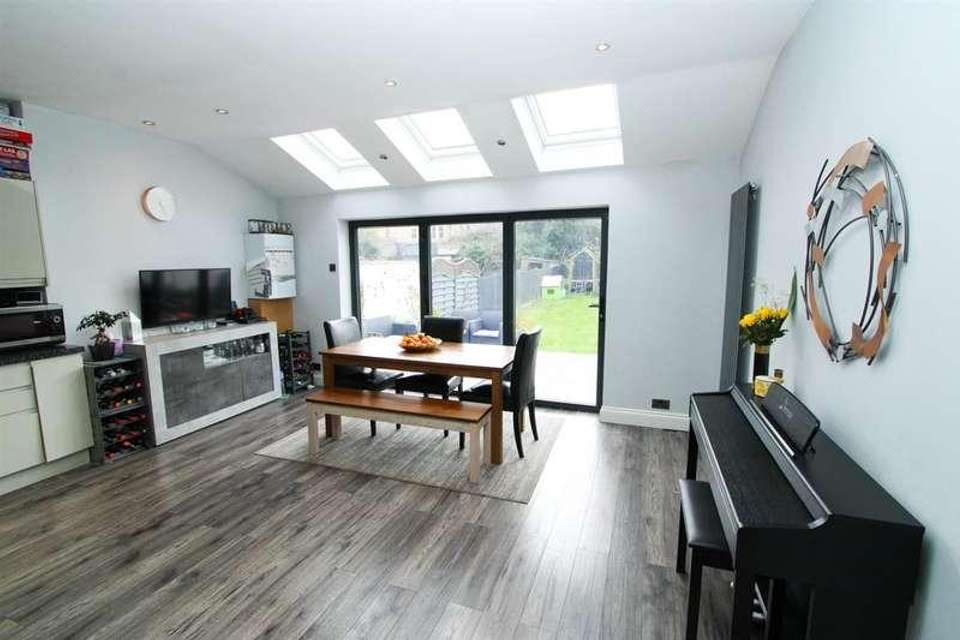3 bedroom terraced house for sale
Wallington, SM6terraced house
bedrooms
Property photos




+13
Property description
This well presented extended three bedroom terraced home is not to be missed! Situated in a popular residential road in Wallington and within easy reach of highly regarded local schools, this lovely home has much to offer with a superb open plan kitchen diner and family room, a large level garden, a modern bathroom and further scope to extend into the loft (S.T.P.P). It is well located for easy access to local shops, and only is only a short walk to Wallington town centre. Mellows Park offers local green space to enjoy. There are also various bus links nearby serving Croydon, Sutton, Wallington, Carshalton and Morden.Entrance hallway-Sheltered entrance, UPVC part glazed door into Entrance Hall Panelled radiator, laminate flooring, understairs cupboard. Living Room 1407 x 1005 -Double glazed bay window to front aspect, panelled radiator, laminate floor. Open plan Family Room and Kitchen Diner Family Room 1205 x 1002 Dining Area 1600 x 120 -Modern vertical radiators, laminate floor, Velux windows, bifold doors opening out to garden. Kitchen 14'03 x 5'11 -Range of modern gloss fitted kitchen units and drawers with laminate worksurface above, inset stainless steel sink with chrome mixer tap, integrated oven and hob with extractor fan above, integrated fridge freezer, dishwasher, and washing machine, laminate floor. Rear Garden- Large level garden with paved patio and lawn area, fence enclosed. Stairs to 1st floor landing, loft access. Bedroom One 15'0210'05 (into bay) -Double glazed bay window to front aspect, radiator, laminate flooring. Bedroom Two 11'00 9'08 (max measurement). Double glazed window to rear aspect, radiator, laminate flooring. Bedroom Three 8'115'11 Double glazed window to front aspect, radiator, laminate flooring. Bathroom 7'02 7'05 Modern three-piece suite comprising of panel enclosed bath with shower screen, power shower with rain showerhead and separate hand attachment, wall mounted vanity wash handbasin with chrome mixer tap and storage below, low-level pushbutton flush WC, tiled walls, tiled floor, extractor fan, double glazed window to rear aspect .
Interested in this property?
Council tax
First listed
Over a month agoWallington, SM6
Marketed by
Cromwells Estate Agents 77D Manor Road,Wallington,Surrey,SM6 0DECall agent on 020 8647 4422
Placebuzz mortgage repayment calculator
Monthly repayment
The Est. Mortgage is for a 25 years repayment mortgage based on a 10% deposit and a 5.5% annual interest. It is only intended as a guide. Make sure you obtain accurate figures from your lender before committing to any mortgage. Your home may be repossessed if you do not keep up repayments on a mortgage.
Wallington, SM6 - Streetview
DISCLAIMER: Property descriptions and related information displayed on this page are marketing materials provided by Cromwells Estate Agents. Placebuzz does not warrant or accept any responsibility for the accuracy or completeness of the property descriptions or related information provided here and they do not constitute property particulars. Please contact Cromwells Estate Agents for full details and further information.

















